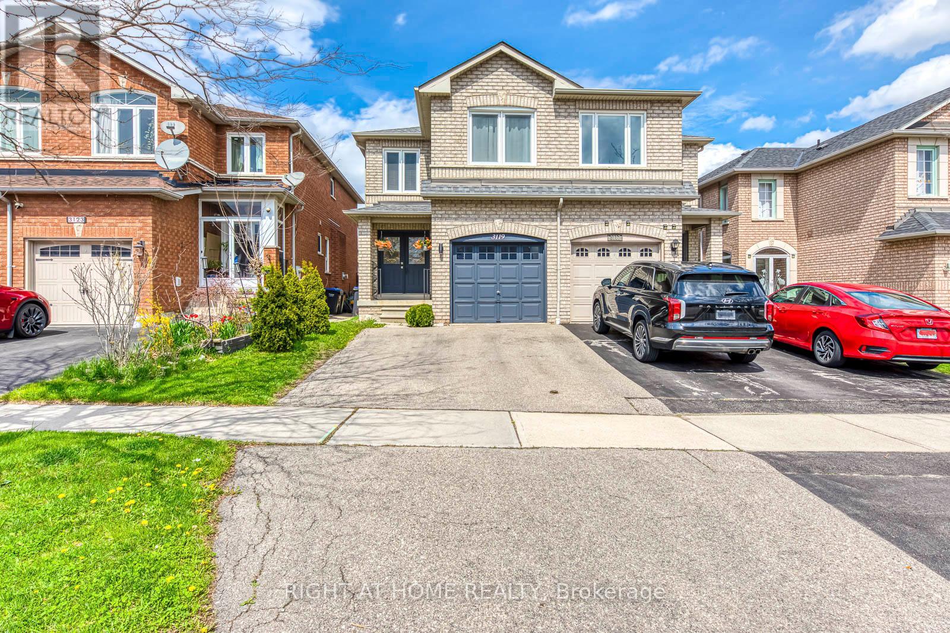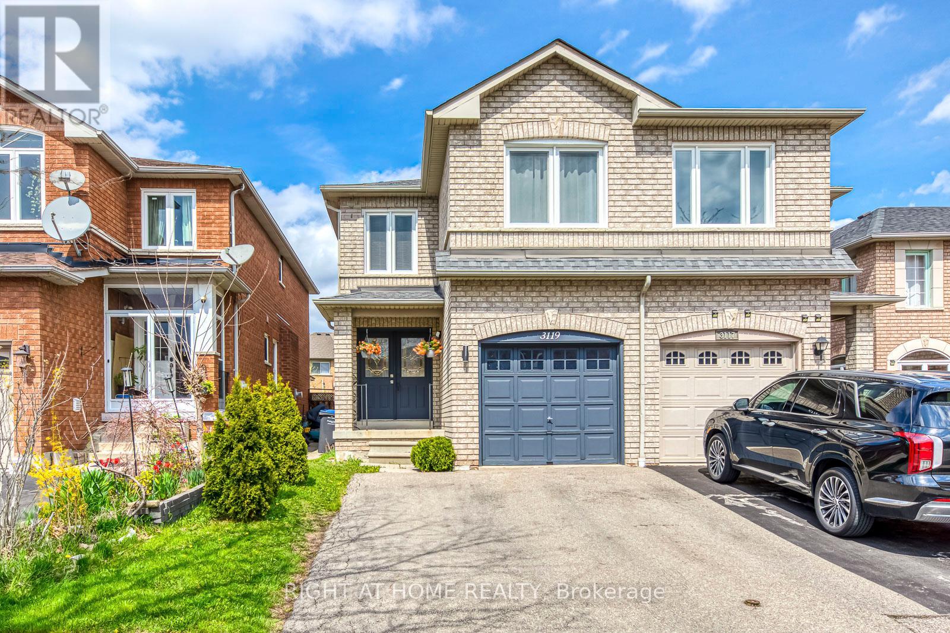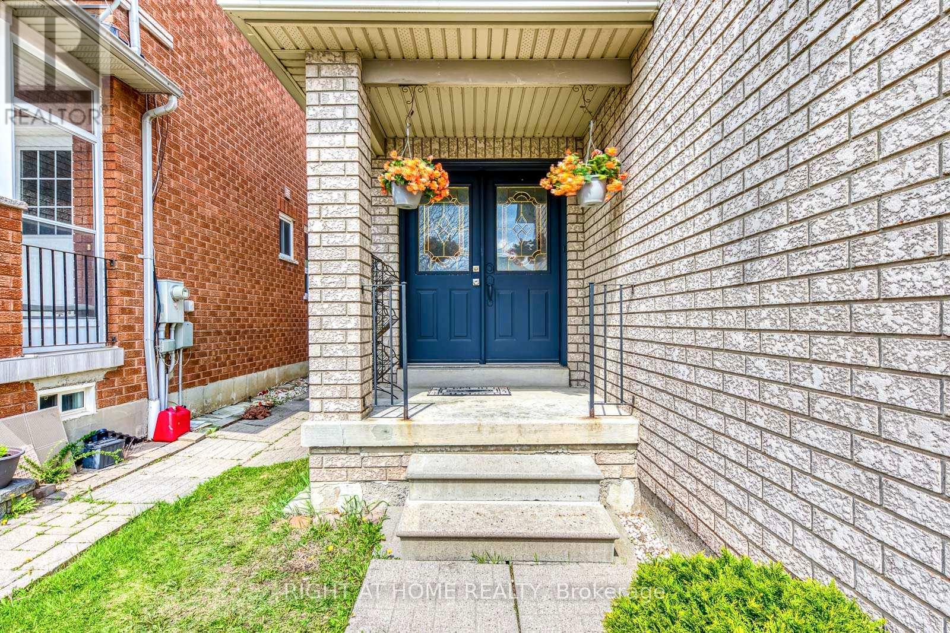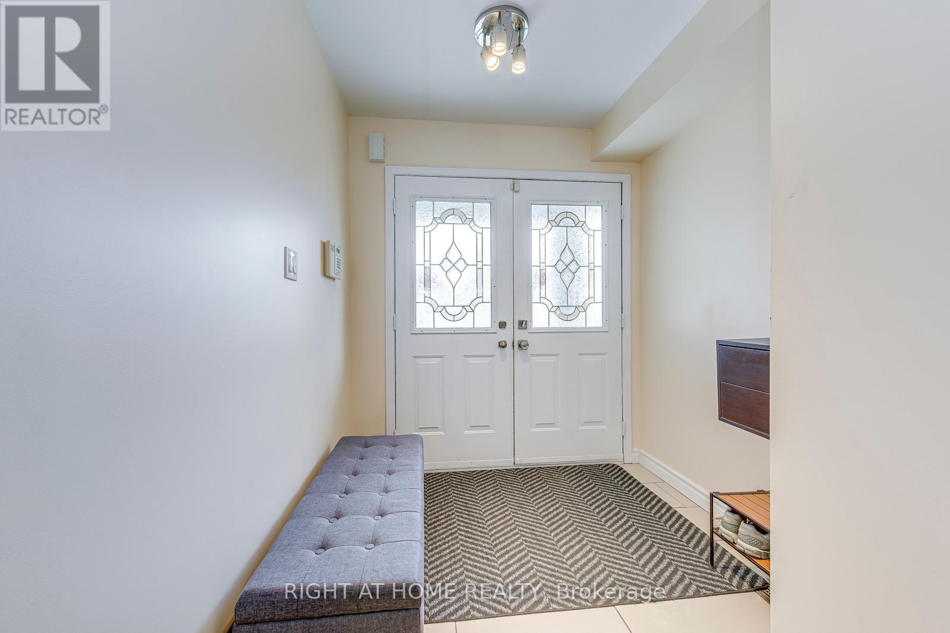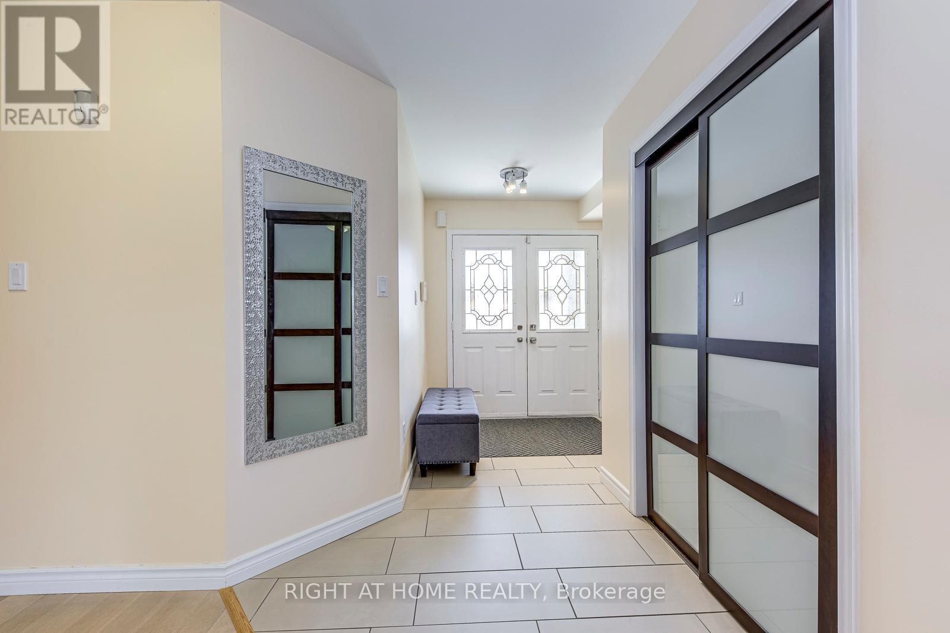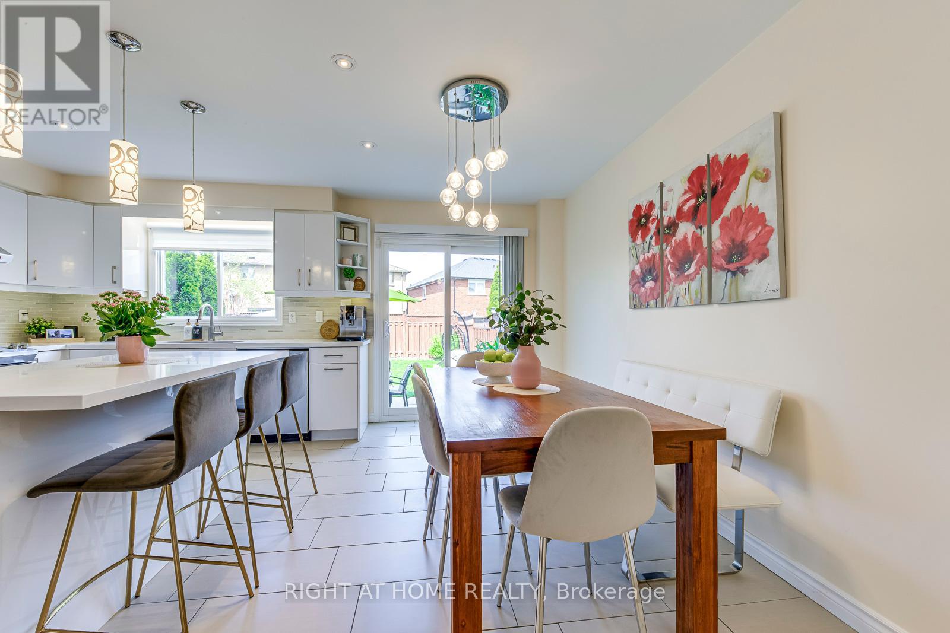3119 Cottage Clay Road Mississauga, Ontario L5B 4J4
$1,185,000
Beautifully Upgraded 3+1 Bedroom, 4-Bathroom Semi-Detached Home in the Heart of Cooksville! This stunning residence offers a perfect blend of modern finishes, functional design, and prime location. The beautifully renovated main floor features engineered hardwood flooring, elegant LED pot lighting, smooth ceilings and an open-concept layout ideal for entertaining. The upgraded kitchen is a chefs delight with quartz countertops, center island, stainless steel appliances, sleek cabinetry, and a ceramic backsplash, flowing seamlessly into the breakfast area with walk-out to a fully fenced backyard and spacious wood deck perfect for summer BBQs. Upstairs, the spacious bedrooms are filled with natural light, with the primary suite offering his and hers closets and a 4 piece ensuite. The professionally finished basement is a showstopper boasting a rec room, a full bedroom with a private 3-piece ensuite, and double custom closets, offering the perfect setup for in-laws and guests. Located in a highly sought-after, family-friendly pocket of central Mississauga, this home is just minutes to Cooksville GO Station, Square One, and downtown Mississauga. Commuters will love the easy access to QEW, Hwy 403, 401, and 407, making travel a breeze. Walking distance to top-rated schools, parks, public transit, and all daily conveniences including Loblaws, Home Depot, LCBO, and restaurants. Features include a private driveway with parking for 4, Truly move-in ready a turnkey opportunity in a prime location that checks all the boxes. Seeing is believing! (id:61852)
Property Details
| MLS® Number | W12129491 |
| Property Type | Single Family |
| Neigbourhood | Cooksville |
| Community Name | Cooksville |
| ParkingSpaceTotal | 3 |
Building
| BathroomTotal | 4 |
| BedroomsAboveGround | 3 |
| BedroomsBelowGround | 1 |
| BedroomsTotal | 4 |
| Appliances | Dishwasher, Dryer, Hood Fan, Stove, Washer, Refrigerator |
| BasementDevelopment | Finished |
| BasementType | Full (finished) |
| ConstructionStyleAttachment | Semi-detached |
| CoolingType | Central Air Conditioning |
| ExteriorFinish | Brick |
| FlooringType | Hardwood, Parquet, Carpeted, Laminate |
| FoundationType | Poured Concrete |
| HalfBathTotal | 1 |
| HeatingFuel | Natural Gas |
| HeatingType | Forced Air |
| StoriesTotal | 2 |
| SizeInterior | 1500 - 2000 Sqft |
| Type | House |
| UtilityWater | Municipal Water |
Parking
| Garage |
Land
| Acreage | No |
| Sewer | Sanitary Sewer |
| SizeDepth | 108 Ft ,7 In |
| SizeFrontage | 22 Ft ,3 In |
| SizeIrregular | 22.3 X 108.6 Ft |
| SizeTotalText | 22.3 X 108.6 Ft |
Rooms
| Level | Type | Length | Width | Dimensions |
|---|---|---|---|---|
| Second Level | Primary Bedroom | 5.1 m | 5.87 m | 5.1 m x 5.87 m |
| Second Level | Bedroom 2 | 2.91 m | 3.98 m | 2.91 m x 3.98 m |
| Second Level | Bedroom 3 | 2.89 m | 4.85 m | 2.89 m x 4.85 m |
| Lower Level | Recreational, Games Room | 4.99 m | 7.72 m | 4.99 m x 7.72 m |
| Lower Level | Bedroom | 3.51 m | 3.01 m | 3.51 m x 3.01 m |
| Main Level | Living Room | 5.1 m | 7.32 m | 5.1 m x 7.32 m |
| Main Level | Dining Room | 5.1 m | 4.1 m | 5.1 m x 4.1 m |
| Main Level | Kitchen | 5.1 m | 4.15 m | 5.1 m x 4.15 m |
https://www.realtor.ca/real-estate/28271682/3119-cottage-clay-road-mississauga-cooksville-cooksville
Interested?
Contact us for more information
Alvin Tung
Broker
480 Eglinton Ave West #30, 106498
Mississauga, Ontario L5R 0G2
