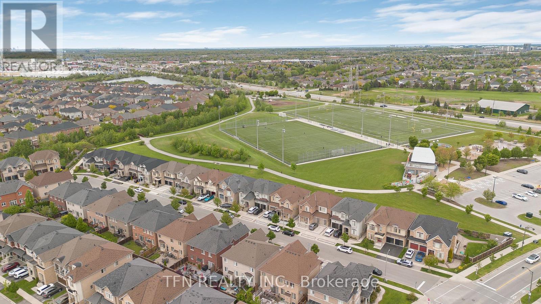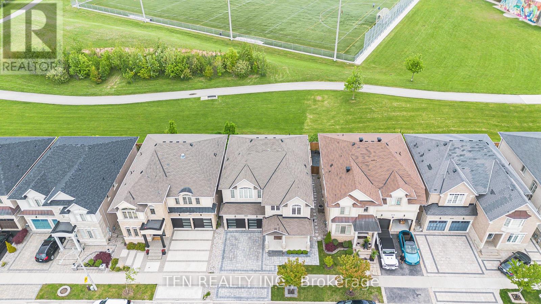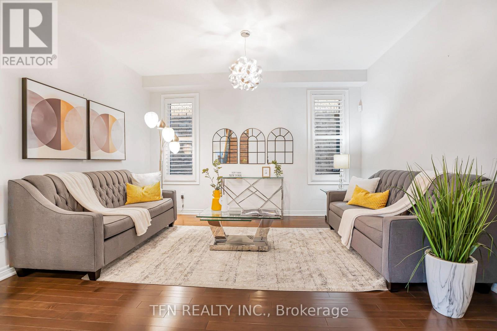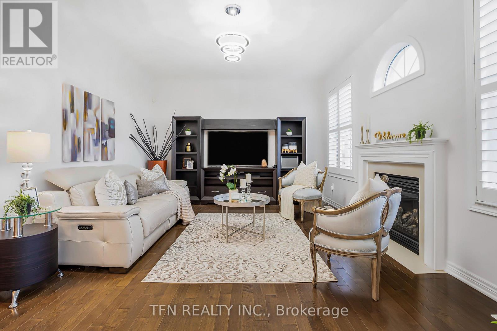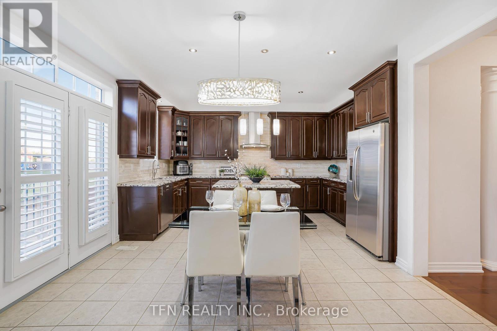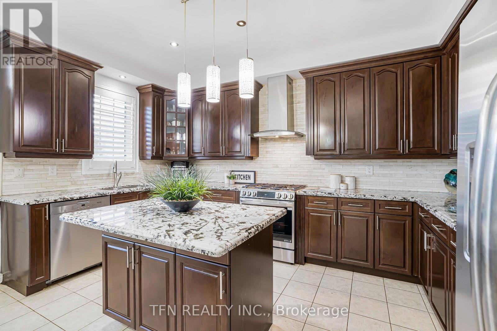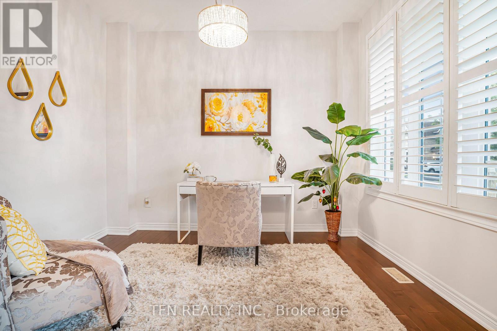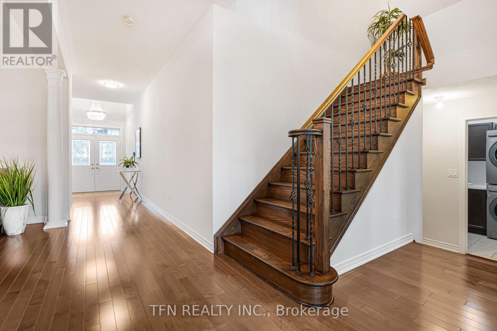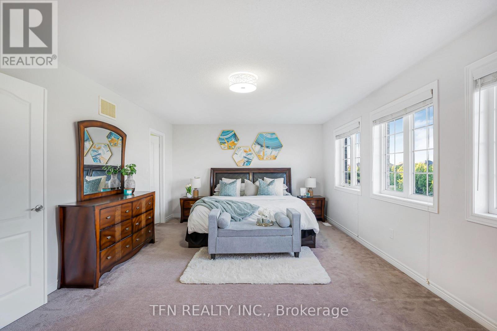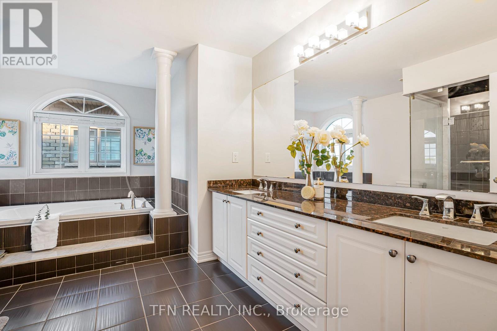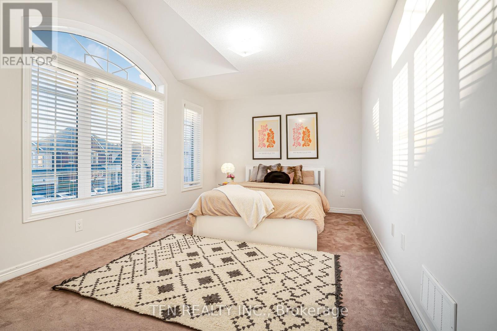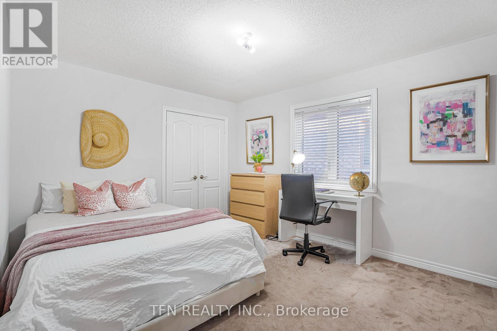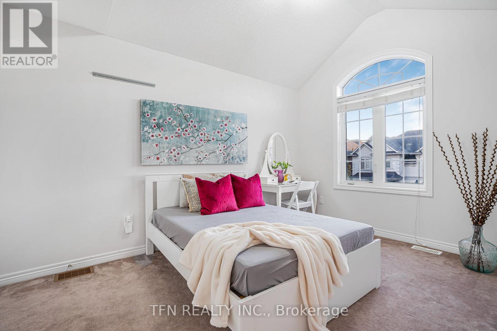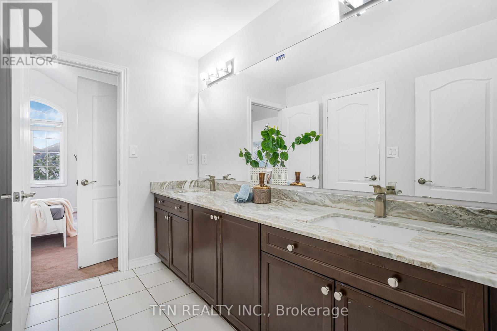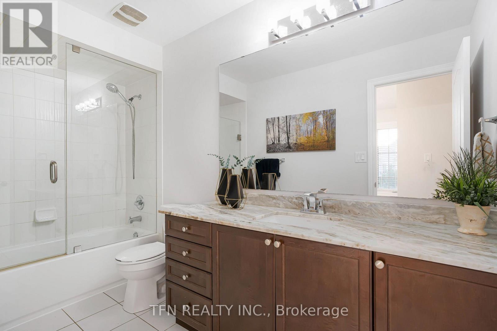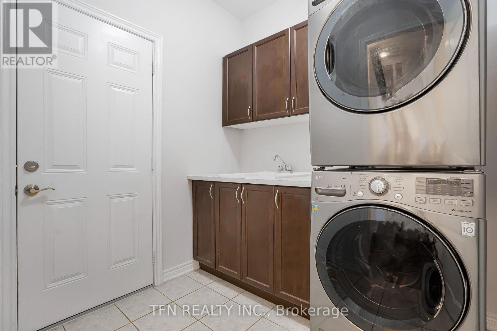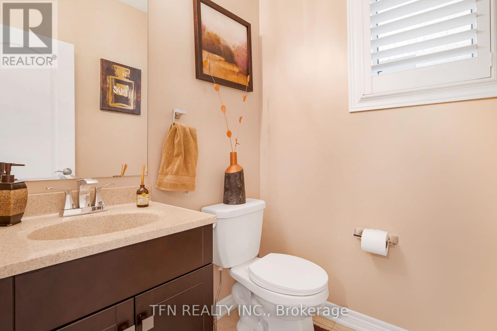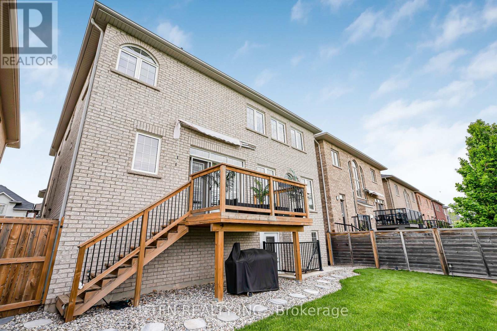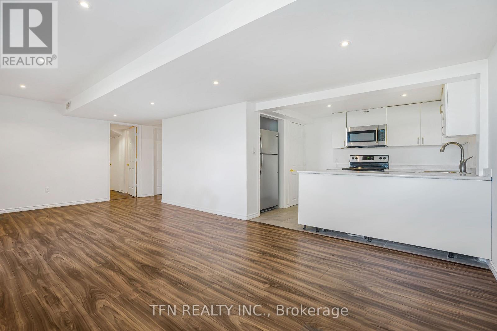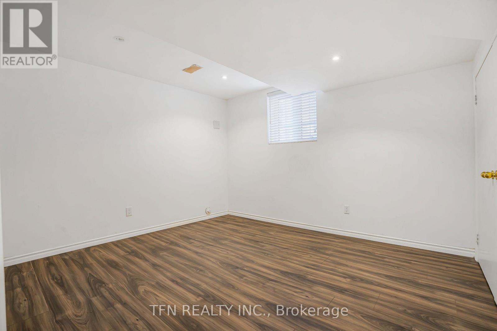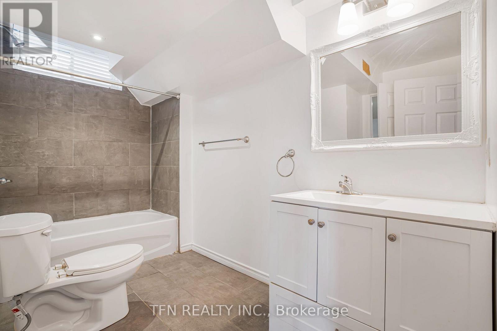3117 Velebit Park Boulevard Burlington, Ontario L7M 0M1
$1,650,000
Welcome to this stunning 4+1 bedroom, 6-washroom Double car garage detached home in the heart of Alton Village, Burlington. Nestled on a premium lot backing onto a park, this beautifully renovated ~3700 sq ft residence offers luxury and comfort. Step inside to an elegant 18ft ceiling entrance, 9ft ceilings throughout main floor, open-concept layout with hardwood floors, and pot lights. The deluxe kitchen features tall cabinets, crown molding, marble countertops, and a gas stove, flowing into a bright family room. Upstairs, four spacious bedrooms and three full washrooms ensure privacy. The rentable walk-out basement, perfect for rental income or multi-generational living, includes a 1-bedroom suite with a kitchen, bathroom, and separate entrance & Laundry, plus a personal rec room with a powder room. Outside, enjoy a wooden deck with a picturesque green belt view, a stone interlocked driveway, and great curb appeal.Minutes from top schools, parks, shopping, restaurants, and highways, this home blends style, functionality, and prime location. Dont miss out! (id:61852)
Open House
This property has open houses!
2:00 pm
Ends at:4:00 pm
2:00 pm
Ends at:4:00 pm
2:00 pm
Ends at:4:00 pm
2:00 pm
Ends at:4:00 pm
2:00 pm
Ends at:4:00 pm
2:00 pm
Ends at:4:00 pm
Property Details
| MLS® Number | W12176333 |
| Property Type | Single Family |
| Neigbourhood | Alton |
| Community Name | Alton |
| AmenitiesNearBy | Park, Public Transit, Schools |
| CommunityFeatures | Community Centre |
| EquipmentType | Water Heater - Gas |
| Features | Backs On Greenbelt, Conservation/green Belt |
| ParkingSpaceTotal | 4 |
| RentalEquipmentType | Water Heater - Gas |
| Structure | Deck |
Building
| BathroomTotal | 6 |
| BedroomsAboveGround | 4 |
| BedroomsBelowGround | 1 |
| BedroomsTotal | 5 |
| Age | 6 To 15 Years |
| Amenities | Fireplace(s) |
| Appliances | Blinds, Dishwasher, Dryer, Stove, Washer, Refrigerator |
| BasementDevelopment | Finished |
| BasementFeatures | Walk Out |
| BasementType | N/a (finished) |
| ConstructionStyleAttachment | Detached |
| CoolingType | Central Air Conditioning |
| ExteriorFinish | Brick, Stone |
| FireProtection | Smoke Detectors |
| FireplacePresent | Yes |
| FireplaceTotal | 1 |
| FlooringType | Hardwood, Tile, Laminate |
| FoundationType | Poured Concrete |
| HalfBathTotal | 2 |
| HeatingFuel | Natural Gas |
| HeatingType | Forced Air |
| StoriesTotal | 2 |
| SizeInterior | 2500 - 3000 Sqft |
| Type | House |
| UtilityWater | Municipal Water |
Parking
| Garage |
Land
| Acreage | No |
| LandAmenities | Park, Public Transit, Schools |
| LandscapeFeatures | Landscaped |
| Sewer | Sanitary Sewer |
| SizeDepth | 85 Ft ,3 In |
| SizeFrontage | 43 Ft |
| SizeIrregular | 43 X 85.3 Ft |
| SizeTotalText | 43 X 85.3 Ft|under 1/2 Acre |
| ZoningDescription | Ral1 |
Rooms
| Level | Type | Length | Width | Dimensions |
|---|---|---|---|---|
| Second Level | Primary Bedroom | 6.1 m | 4.01 m | 6.1 m x 4.01 m |
| Second Level | Bedroom 2 | 4.88 m | 3.15 m | 4.88 m x 3.15 m |
| Second Level | Bedroom 3 | 4.06 m | 3.35 m | 4.06 m x 3.35 m |
| Second Level | Bedroom 4 | 3.91 m | 2.9 m | 3.91 m x 2.9 m |
| Basement | Kitchen | 3.05 m | 2.32 m | 3.05 m x 2.32 m |
| Basement | Laundry Room | 1.77 m | 1.22 m | 1.77 m x 1.22 m |
| Basement | Living Room | 7 m | 3.66 m | 7 m x 3.66 m |
| Basement | Bedroom | 3.72 m | 3.32 m | 3.72 m x 3.32 m |
| Main Level | Dining Room | 3.45 m | 2.79 m | 3.45 m x 2.79 m |
| Main Level | Laundry Room | 2.3 m | 1.8 m | 2.3 m x 1.8 m |
| Main Level | Family Room | 5.05 m | 3.96 m | 5.05 m x 3.96 m |
| Main Level | Living Room | 4.27 m | 3.35 m | 4.27 m x 3.35 m |
| Main Level | Kitchen | 5.26 m | 3.96 m | 5.26 m x 3.96 m |
Utilities
| Electricity | Installed |
| Sewer | Installed |
https://www.realtor.ca/real-estate/28373455/3117-velebit-park-boulevard-burlington-alton-alton
Interested?
Contact us for more information
Gunneet Singh
Salesperson
71 Villarboit Cres #2
Vaughan, Ontario L4K 4K2


