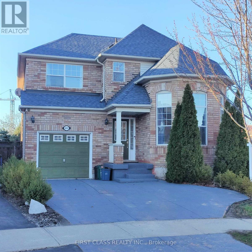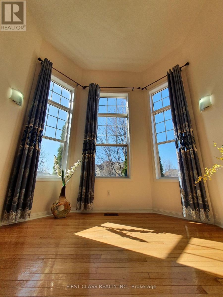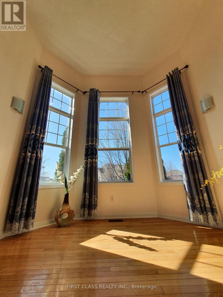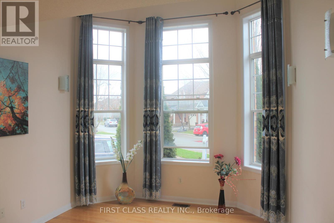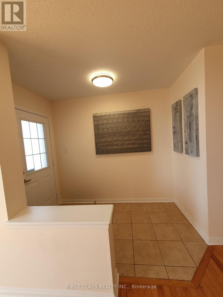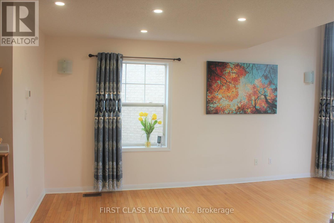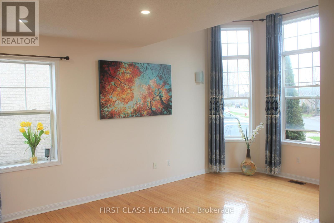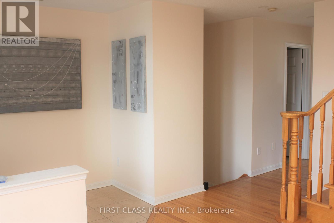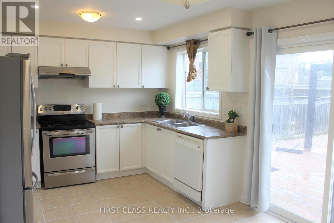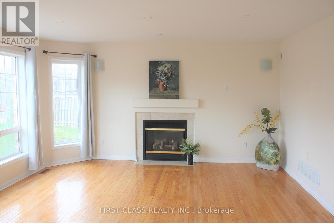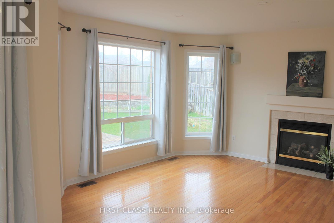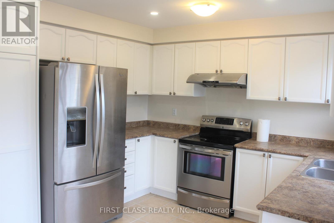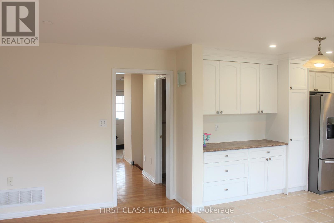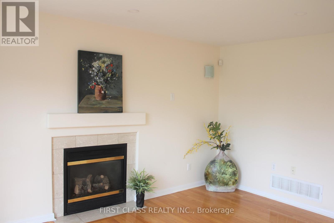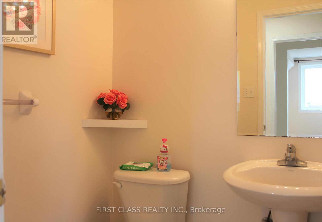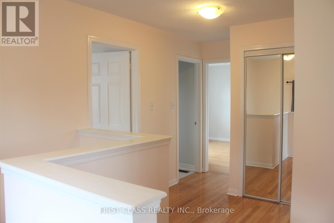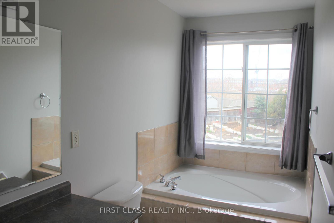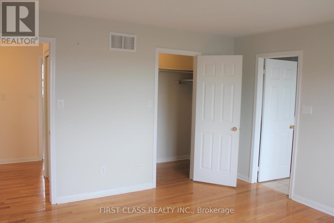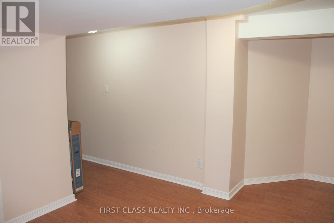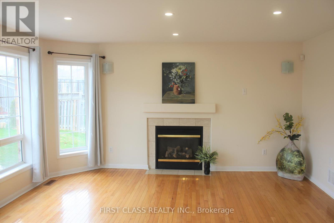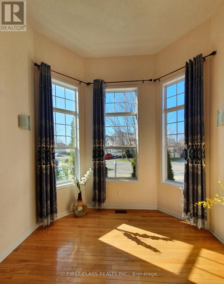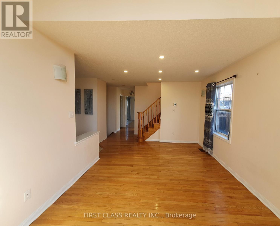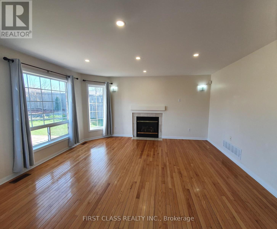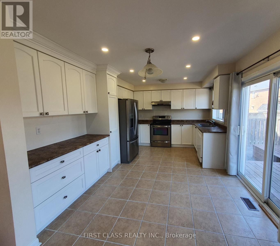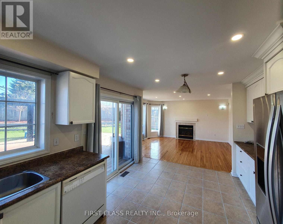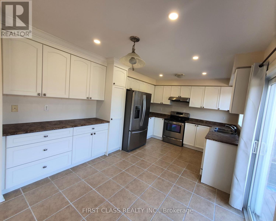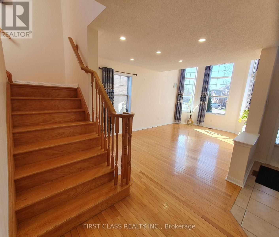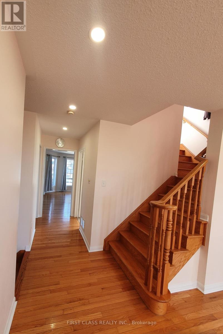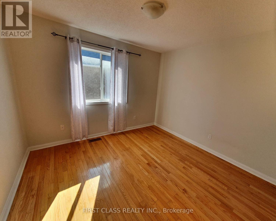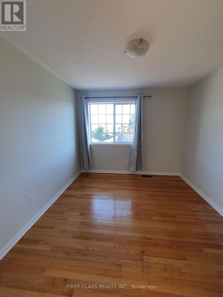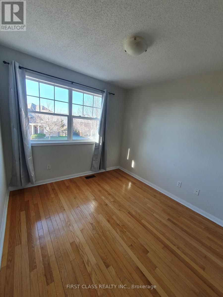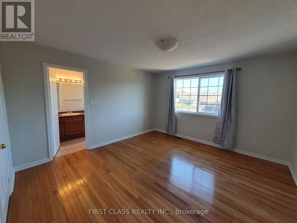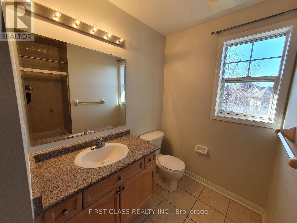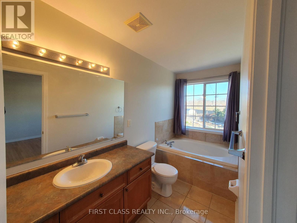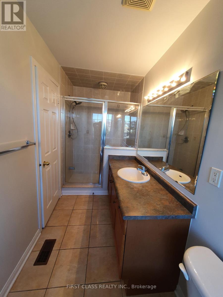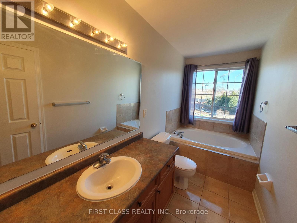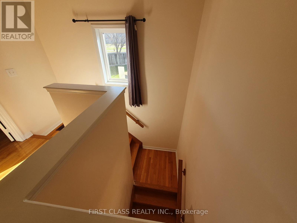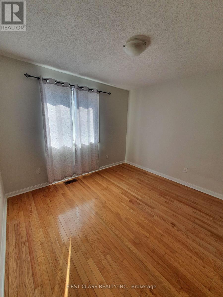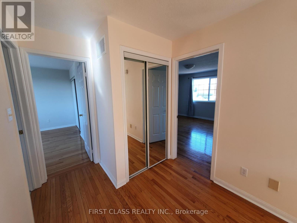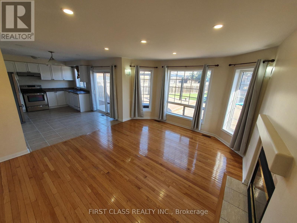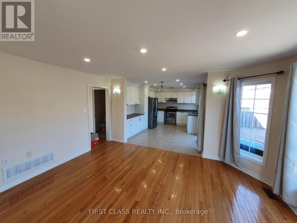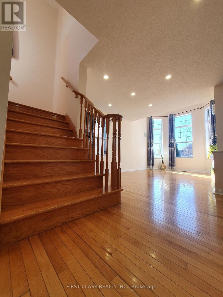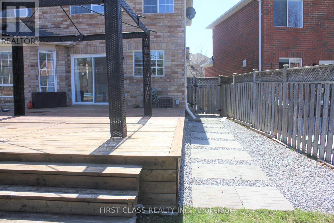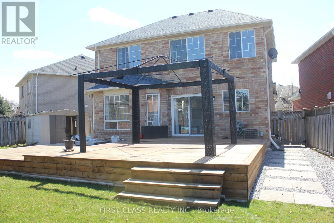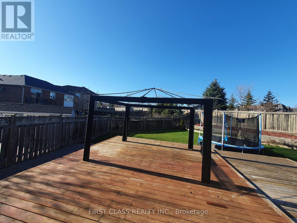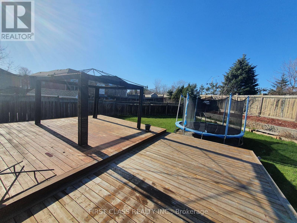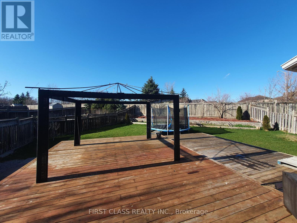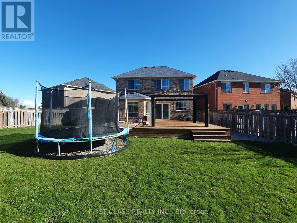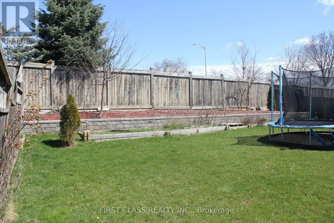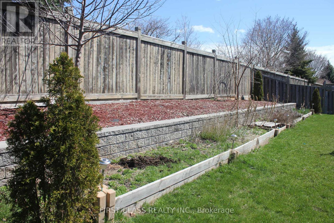3117 Abernathy Way Oakville, Ontario L6M 5C2
$3,750 Monthly
Beautiful 4-Bedroom, 4-Bathroom Home on a Premium Lot in Sought-After Bronte Creek!Welcome to this spacious and elegant 2-storey home located on a quiet, family-friendly street. Offering a bright open-concept layout, the main level features a formal living room with a view of the dining area, and a cozy family room with a gas fireplace. The professionally finished basement provides additional living space, perfect for entertaining or family activities. This carpet-free home has been thoughtfully updated with a new washer & dryer (2024), new air conditioner (2024), and new furnace (2025). Enjoy the convenience of being within walking distance to Palermo West Elementary and Secondary Schools, parks, ravine trails, transit, and the Bronte Creek Conservation Area. Easy access to Bronte GO Station, Oakville Hospital, and major highways makes commuting to Toronto a breeze. A rare opportunity to own in one of Oakvilles most desirable communities! (id:61852)
Property Details
| MLS® Number | W12434209 |
| Property Type | Single Family |
| Community Name | 1000 - BC Bronte Creek |
| Features | Carpet Free |
| ParkingSpaceTotal | 3 |
Building
| BathroomTotal | 4 |
| BedroomsAboveGround | 4 |
| BedroomsTotal | 4 |
| Appliances | Window Coverings |
| BasementDevelopment | Finished |
| BasementType | N/a (finished) |
| ConstructionStyleAttachment | Detached |
| CoolingType | Central Air Conditioning |
| ExteriorFinish | Brick |
| FireplacePresent | Yes |
| FlooringType | Hardwood, Ceramic |
| FoundationType | Concrete |
| HalfBathTotal | 1 |
| HeatingFuel | Natural Gas |
| HeatingType | Forced Air |
| StoriesTotal | 2 |
| SizeInterior | 1500 - 2000 Sqft |
| Type | House |
| UtilityWater | Municipal Water |
Parking
| Attached Garage | |
| Garage |
Land
| Acreage | No |
| Sewer | Sanitary Sewer |
Rooms
| Level | Type | Length | Width | Dimensions |
|---|---|---|---|---|
| Second Level | Primary Bedroom | 4.15 m | 3.9 m | 4.15 m x 3.9 m |
| Second Level | Bedroom 2 | 3.41 m | 3.04 m | 3.41 m x 3.04 m |
| Second Level | Bedroom 3 | 3.29 m | 323 m | 3.29 m x 323 m |
| Second Level | Bedroom 4 | 3.04 m | 2.74 m | 3.04 m x 2.74 m |
| Main Level | Living Room | 5.8 m | 3.3 m | 5.8 m x 3.3 m |
| Main Level | Dining Room | 5.8 m | 3.3 m | 5.8 m x 3.3 m |
| Main Level | Family Room | 4.57 m | 4 m | 4.57 m x 4 m |
| Main Level | Kitchen | 4.57 m | 3.35 m | 4.57 m x 3.35 m |
Interested?
Contact us for more information
Daniel Fu
Broker
7481 Woodbine Ave #203
Markham, Ontario L3R 2W1
