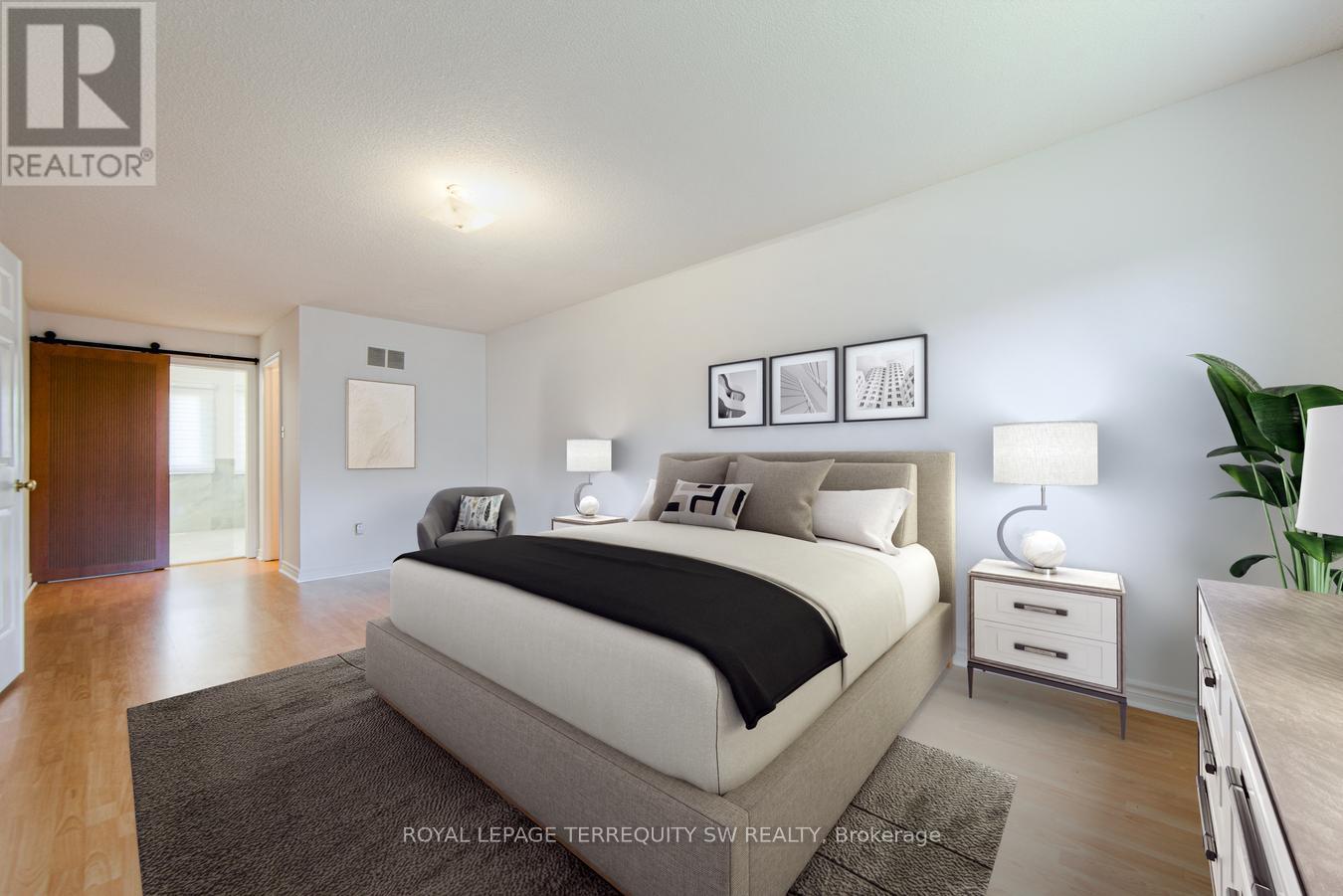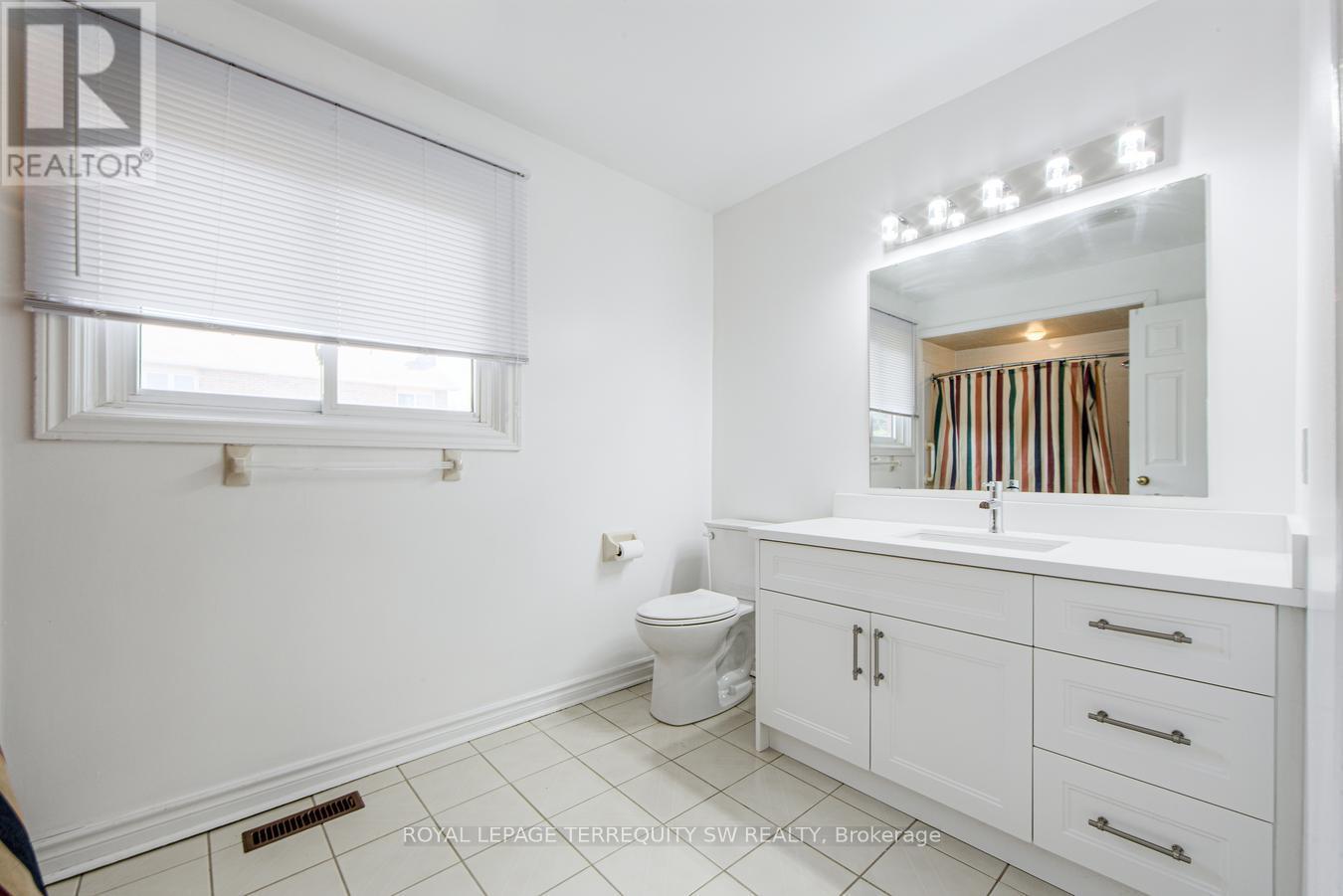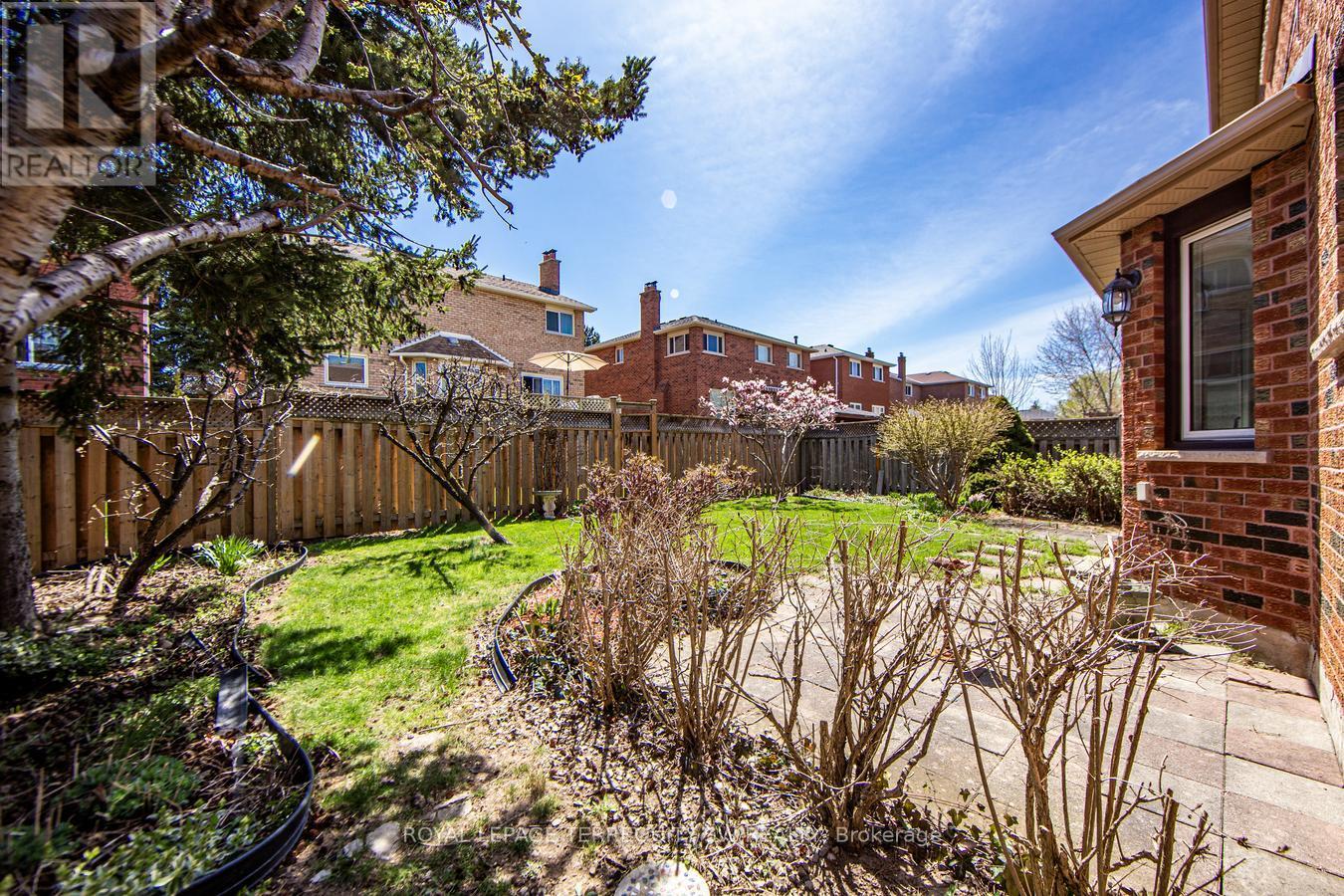3116 The Collegeway Mississauga, Ontario L5L 4Z6
$1,350,000
Live The Good Life In A Fantastic Erin Mills Community Of Mississauga. Conveniently Situated Across From Tom Chater Memorial Park, This Exceptionally Designed 4 Bedroom Home With A Spacious Covered Front Porch Overlooking The Landscaped Front Yard Is Waiting For A New Family. Bright And Spotless Throughout With Over 4000 SqFt On Three Levels Including The Fully Finished Basement With A Huge Recreation Room Plus Two Extra Rooms (Office And Bedroom), A Large Formal Living Room And Separate Dining Room Ideal For Entertaining, A Spacious Family Room Centered Around A Cozy Wood Burning Fireplace, All With Hardwood Flooring Plus An Inviting Kitchen With Plenty Of Granite Counterspace Adjoining the Sunlit Breakfast Area With A Sliding Door Walk Out To The Beautifully Landscaped Backyard Garden. A Spectacular Oak Curved Staircase To The Second Floor Featuring Laminate Flooring Throughout, And A Breathtaking Primary Suite That Stretches The Full Length Of The House Offering A Spacious Walk In Closet And A Newly Renovated Gorgeous Modern Ensuite. Two Car Garage With EV Charger Plus Space Available To Accommodate Four Cars In The Driveway. This Spacious Family Home From The Original Owners Is Ready For A New Chapter. Make It Yours Today! Shows Well (id:61852)
Property Details
| MLS® Number | W12113538 |
| Property Type | Single Family |
| Neigbourhood | Erin Mills |
| Community Name | Erin Mills |
| AmenitiesNearBy | Park, Place Of Worship, Public Transit, Schools |
| EquipmentType | Water Heater |
| Features | Wooded Area |
| ParkingSpaceTotal | 6 |
| RentalEquipmentType | Water Heater |
| Structure | Porch |
Building
| BathroomTotal | 4 |
| BedroomsAboveGround | 4 |
| BedroomsBelowGround | 1 |
| BedroomsTotal | 5 |
| Amenities | Fireplace(s) |
| Appliances | Central Vacuum, Dryer, Hood Fan, Microwave, Stove, Washer, Window Coverings, Refrigerator |
| BasementDevelopment | Finished |
| BasementType | N/a (finished) |
| ConstructionStyleAttachment | Detached |
| CoolingType | Central Air Conditioning |
| ExteriorFinish | Brick |
| FireplacePresent | Yes |
| FlooringType | Hardwood, Carpeted, Tile, Laminate |
| FoundationType | Concrete |
| HalfBathTotal | 1 |
| HeatingFuel | Natural Gas |
| HeatingType | Forced Air |
| StoriesTotal | 2 |
| SizeInterior | 2500 - 3000 Sqft |
| Type | House |
| UtilityWater | Municipal Water |
Parking
| Attached Garage | |
| Garage |
Land
| Acreage | No |
| LandAmenities | Park, Place Of Worship, Public Transit, Schools |
| LandscapeFeatures | Landscaped |
| Sewer | Sanitary Sewer |
| SizeDepth | 114 Ft ,9 In |
| SizeFrontage | 45 Ft ,10 In |
| SizeIrregular | 45.9 X 114.8 Ft |
| SizeTotalText | 45.9 X 114.8 Ft |
Rooms
| Level | Type | Length | Width | Dimensions |
|---|---|---|---|---|
| Second Level | Primary Bedroom | 3.15 m | 7.6 m | 3.15 m x 7.6 m |
| Second Level | Bedroom 2 | 3.2 m | 4.62 m | 3.2 m x 4.62 m |
| Second Level | Bedroom 3 | 3.2 m | 5.33 m | 3.2 m x 5.33 m |
| Second Level | Bedroom 4 | 3.3 m | 4 m | 3.3 m x 4 m |
| Lower Level | Den | 4.47 m | 2.61 m | 4.47 m x 2.61 m |
| Lower Level | Bedroom 5 | 3.32 m | 4.29 m | 3.32 m x 4.29 m |
| Main Level | Living Room | 3.24 m | 5.33 m | 3.24 m x 5.33 m |
| Main Level | Dining Room | 3.14 m | 4.64 m | 3.14 m x 4.64 m |
| Main Level | Family Room | 3.2 m | 5.35 m | 3.2 m x 5.35 m |
| Main Level | Kitchen | 2.74 m | 3.32 m | 2.74 m x 3.32 m |
| Main Level | Eating Area | 3.7 m | 4.26 m | 3.7 m x 4.26 m |
https://www.realtor.ca/real-estate/28236783/3116-the-collegeway-mississauga-erin-mills-erin-mills
Interested?
Contact us for more information
Angelo Sol
Broker
624b Fleet St
Toronto, Ontario M5V 1B9






































