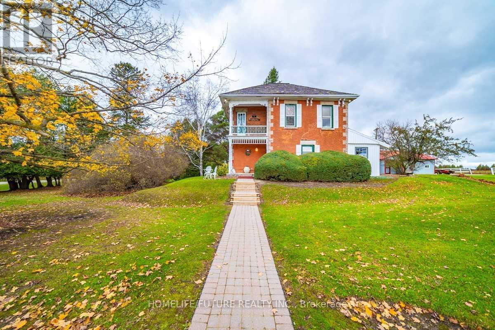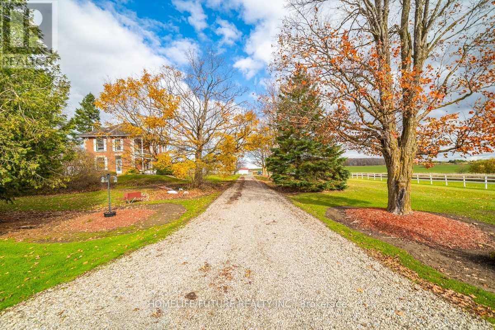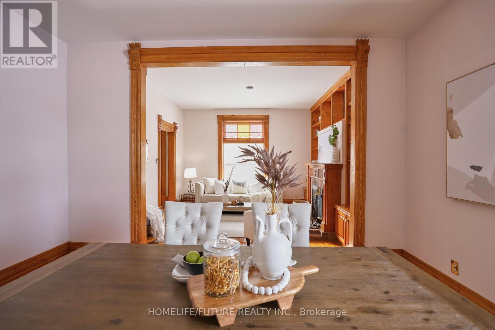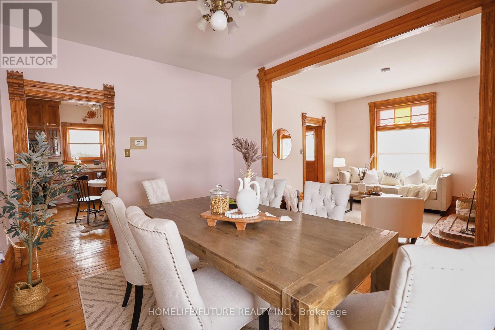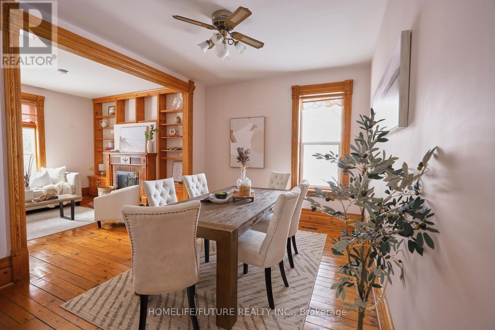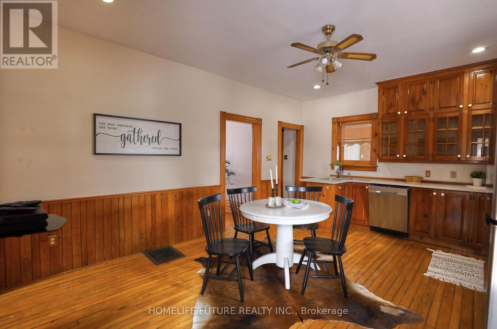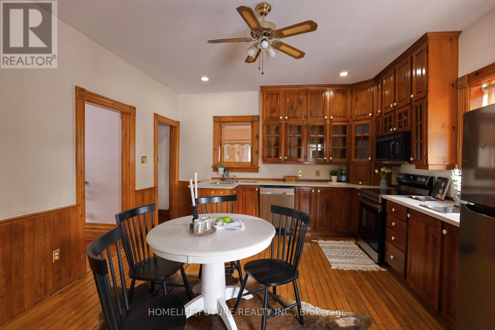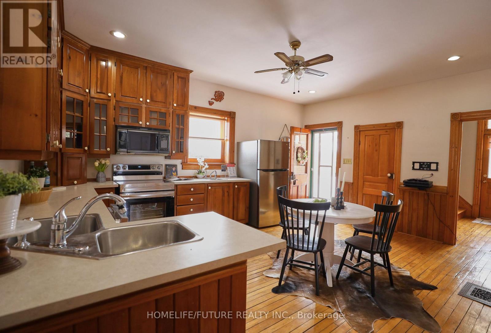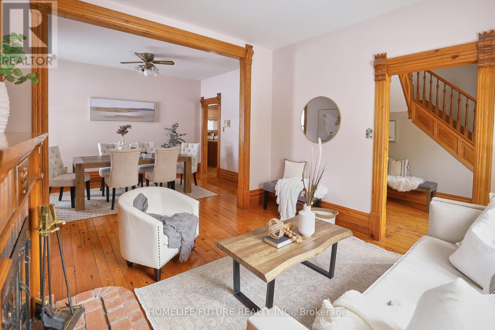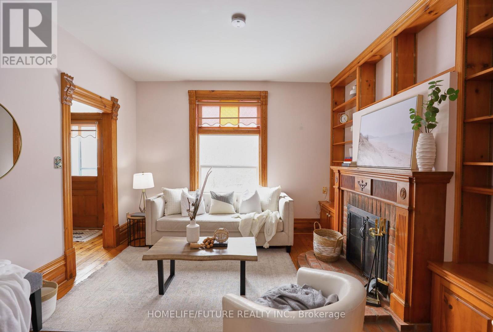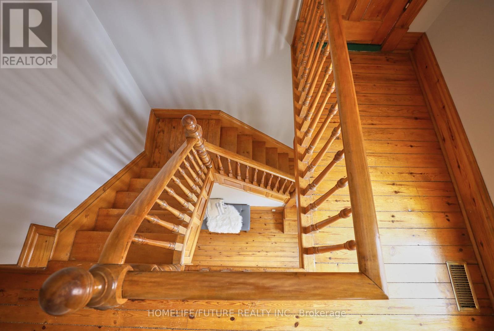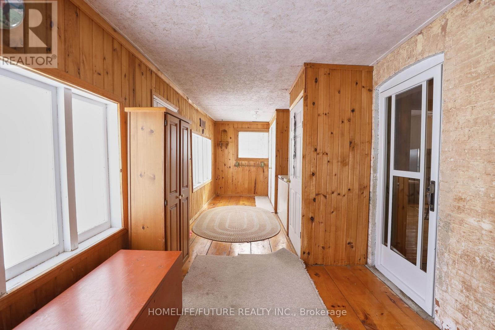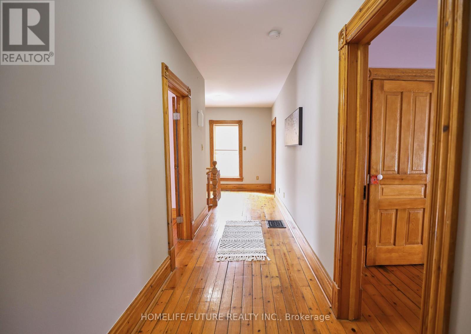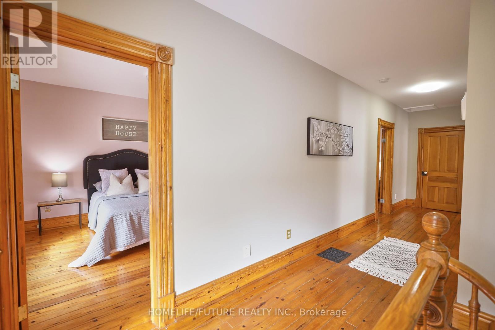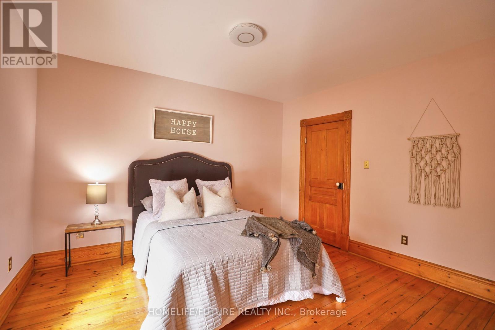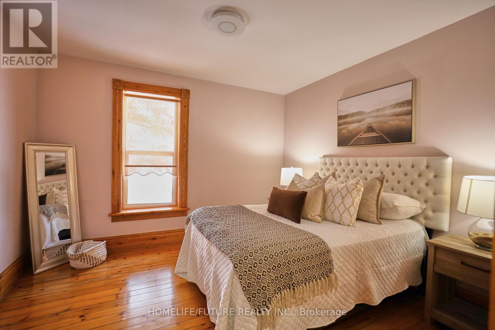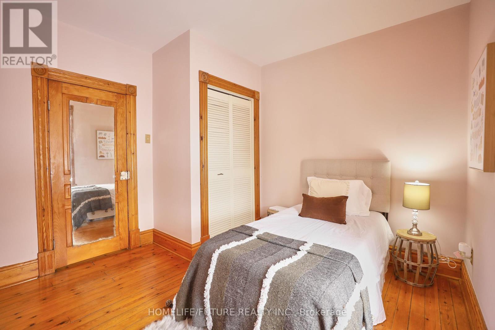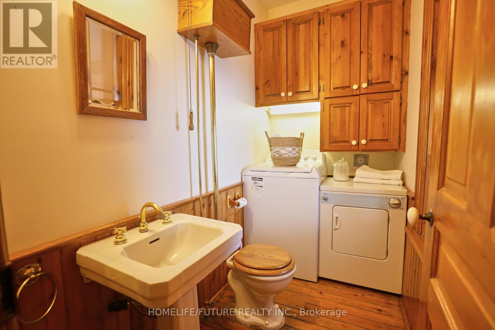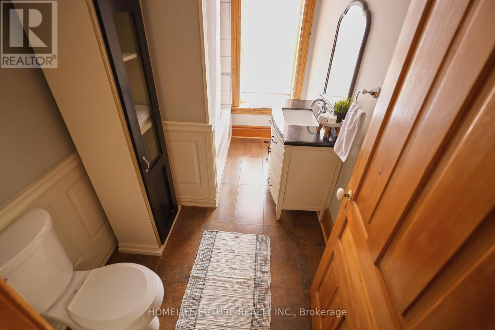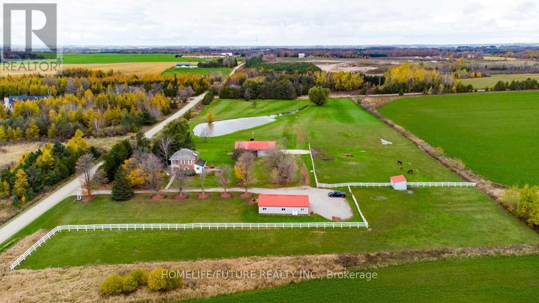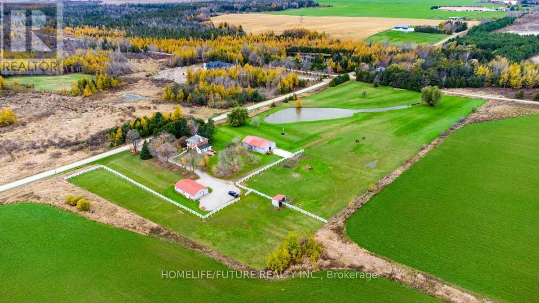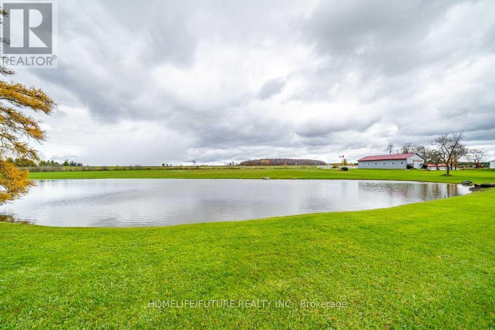311589 16th Line East Garafraxa, Ontario L9W 7C7
3 Bedroom
2 Bathroom
1500 - 2000 sqft
Fireplace
Central Air Conditioning
Forced Air
Acreage
$1,449,999
Welcome To This Beautiful Family Home Situated On A Private 9.81 Acres. This Home Is Located In A Family Friendly Neighborhood. Offering 3 Beds, 2 Baths. The Home Features Original Pine Floors Thru Out. Open Concept Living/Dining Room/Wood Burning Fireplace & Large Windows. Large Eat In Kitchen W/Brand New App. Newly Reno Bathrm.2nd Floor Has Entrance To Outdoor Balcony. Property Features A Shop 1500' W/Heat & Hydro, Horse Paddock 6 Stall Horse Barn (Hydro/Heated Waterline) & Pond. (id:61852)
Property Details
| MLS® Number | X12185655 |
| Property Type | Single Family |
| Community Name | Rural East Garafraxa |
| Features | Carpet Free |
| ParkingSpaceTotal | 20 |
| Structure | Barn |
Building
| BathroomTotal | 2 |
| BedroomsAboveGround | 3 |
| BedroomsTotal | 3 |
| Appliances | Dishwasher, Dryer, Water Heater, Microwave, Stove, Washer, Refrigerator |
| BasementDevelopment | Unfinished |
| BasementType | N/a (unfinished) |
| ConstructionStyleAttachment | Detached |
| CoolingType | Central Air Conditioning |
| ExteriorFinish | Brick |
| FireplacePresent | Yes |
| FoundationType | Unknown |
| HalfBathTotal | 1 |
| HeatingFuel | Electric |
| HeatingType | Forced Air |
| StoriesTotal | 2 |
| SizeInterior | 1500 - 2000 Sqft |
| Type | House |
| UtilityWater | Bored Well |
Parking
| Detached Garage | |
| Garage |
Land
| Acreage | Yes |
| Sewer | Septic System |
| SizeDepth | 432 Ft ,4 In |
| SizeFrontage | 986 Ft ,10 In |
| SizeIrregular | 986.9 X 432.4 Ft |
| SizeTotalText | 986.9 X 432.4 Ft|5 - 9.99 Acres |
| SurfaceWater | Lake/pond |
Rooms
| Level | Type | Length | Width | Dimensions |
|---|---|---|---|---|
| Second Level | Primary Bedroom | 3.8 m | 3.4 m | 3.8 m x 3.4 m |
| Second Level | Bedroom 2 | 2.4 m | 3.4 m | 2.4 m x 3.4 m |
| Second Level | Bedroom 3 | 3.4 m | 3.6 m | 3.4 m x 3.6 m |
| Second Level | Other | 1.6 m | 3.2 m | 1.6 m x 3.2 m |
| Ground Level | Foyer | 1.9 m | 3 m | 1.9 m x 3 m |
| Ground Level | Kitchen | 4.2 m | 4.9 m | 4.2 m x 4.9 m |
| Ground Level | Living Room | 13.6 m | 3.8 m | 13.6 m x 3.8 m |
| Ground Level | Dining Room | 4.1 m | 3.3 m | 4.1 m x 3.3 m |
| Ground Level | Sunroom | 2.7 m | 8 m | 2.7 m x 8 m |
Utilities
| Cable | Available |
| Electricity | Installed |
https://www.realtor.ca/real-estate/28393903/311589-16th-line-east-garafraxa-rural-east-garafraxa
Interested?
Contact us for more information
Nisha Yogalingam
Broker
Homelife/future Realty Inc.
7 Eastvale Drive Unit 205
Markham, Ontario L3S 4N8
7 Eastvale Drive Unit 205
Markham, Ontario L3S 4N8
