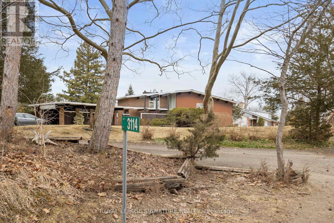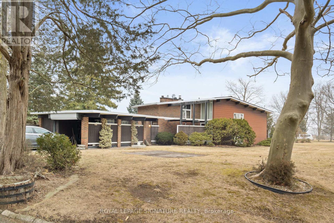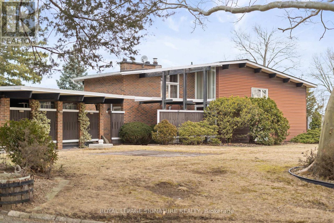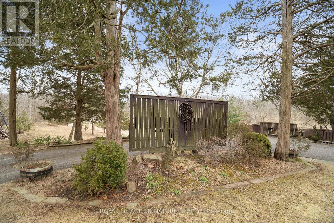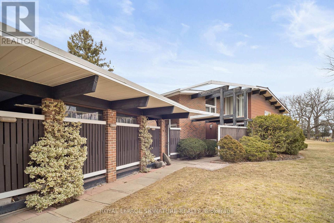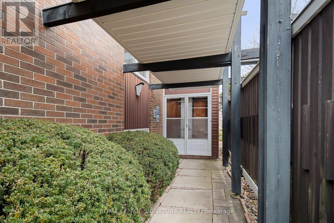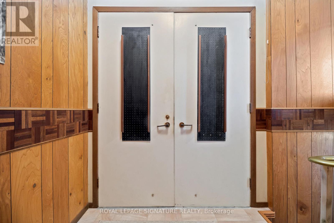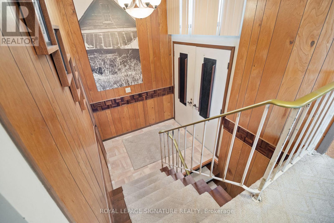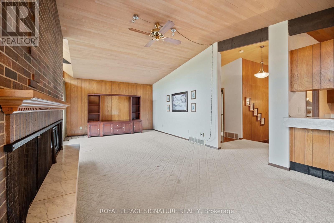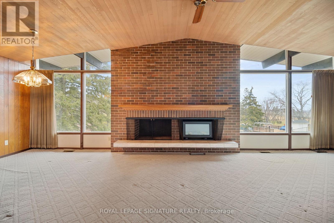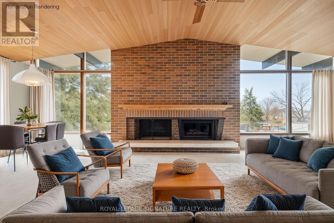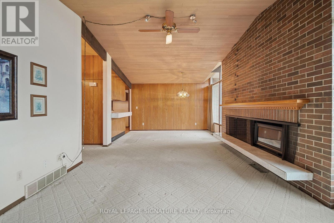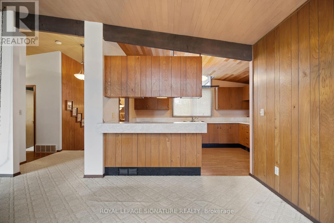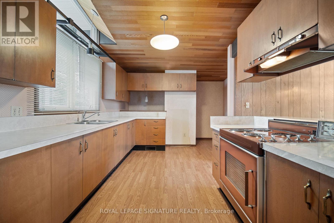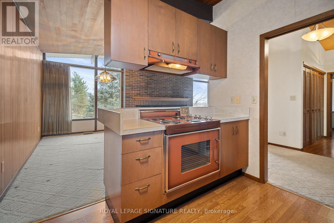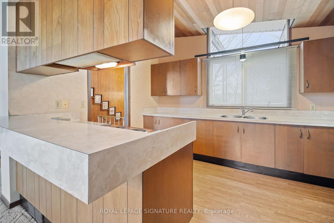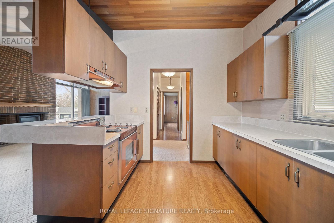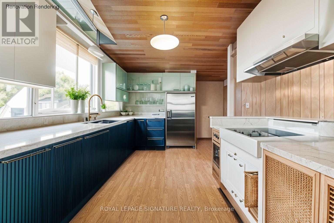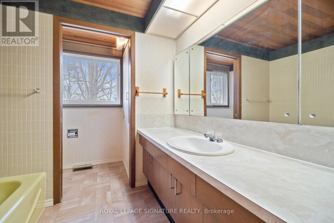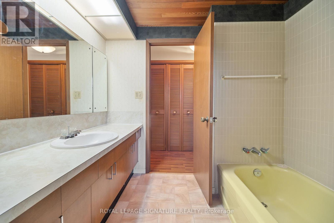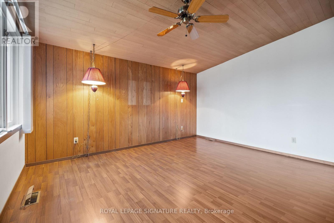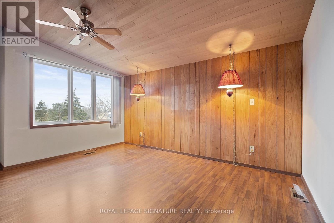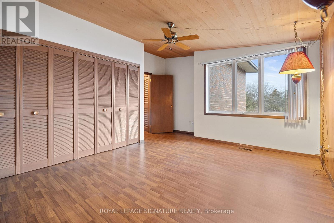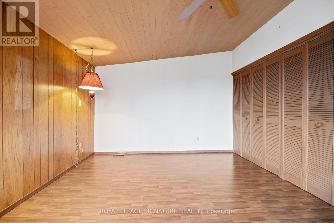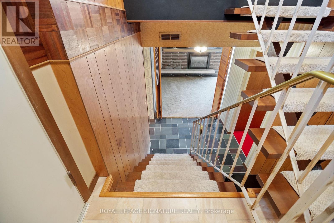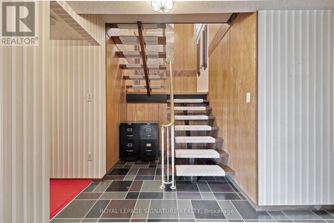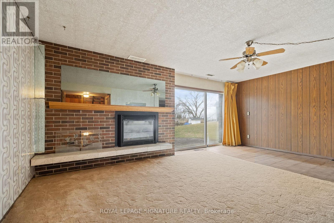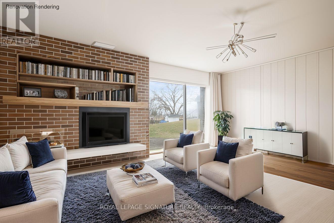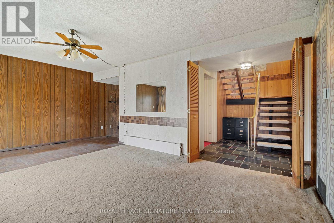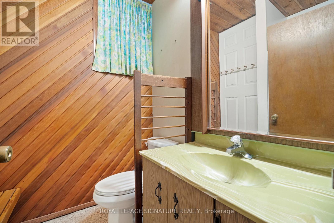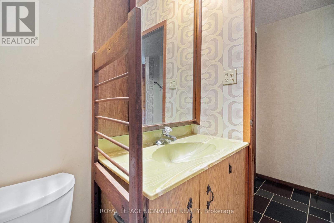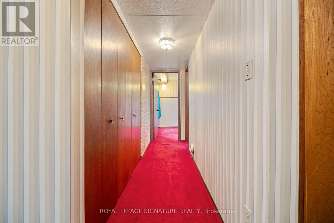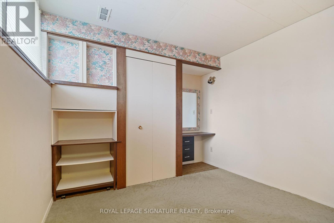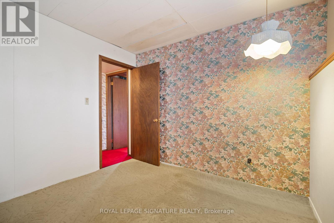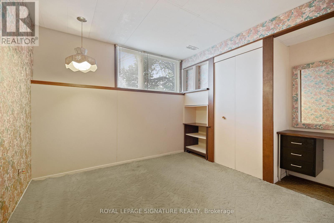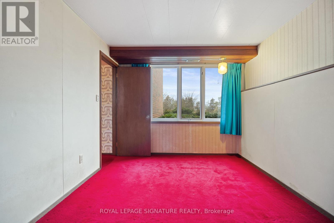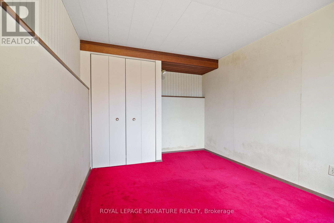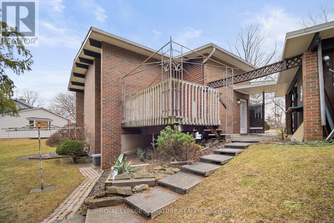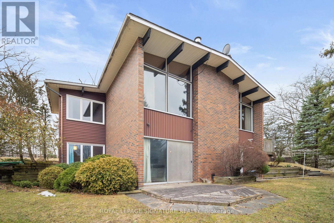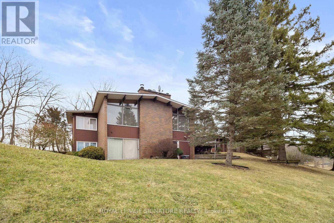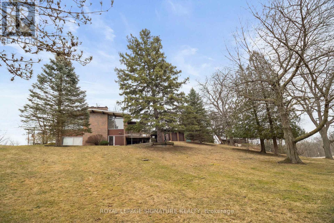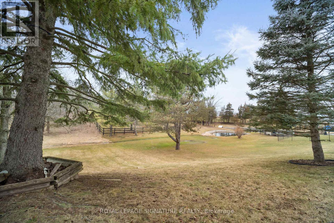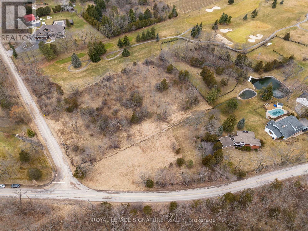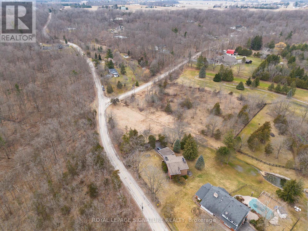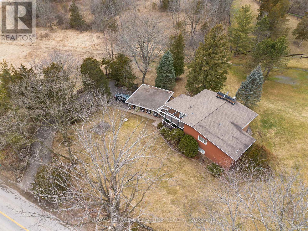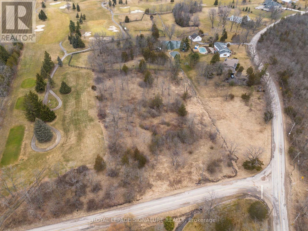3114 Ninth Street W Lincoln, Ontario L2R 6P7
$989,900
Welcome to 3114 Ninth Street, a rare mid-century modern home nestled in Niagara's prestigious wine country. Set on 3 private acres backing onto Rockway Vineyards Golf Club, this one-of-a-kind property offers stunning views, peaceful surroundings, and direct access to nature and recreation. Lovingly maintained by its original owners and now offered for the first time, the home features 3 spacious bedrooms, elegant vaulted ceilings, and a walkout basement leading to a vast backyard perfect for entertaining or quiet enjoyment. A covered carport provides ample parking and storage. Ideally located just minutes from top wineries, conservation areas, and highway access, this property blends rural tranquility with everyday convenience. Whether restoring its mid-century charm or reimagining it for modern living, the possibilities are endless. Don't miss this exceptional opportunity to create your dream country retreat. (id:61852)
Property Details
| MLS® Number | X12445359 |
| Property Type | Single Family |
| Community Name | 980 - Lincoln-Jordan/Vineland |
| AmenitiesNearBy | Place Of Worship |
| Features | Conservation/green Belt |
| ParkingSpaceTotal | 6 |
Building
| BathroomTotal | 2 |
| BedroomsAboveGround | 1 |
| BedroomsBelowGround | 2 |
| BedroomsTotal | 3 |
| Amenities | Fireplace(s) |
| Appliances | Water Heater, Stove, Washer |
| ArchitecturalStyle | Raised Bungalow |
| BasementFeatures | Walk Out |
| BasementType | Full |
| ConstructionStyleAttachment | Detached |
| CoolingType | Central Air Conditioning |
| ExteriorFinish | Brick, Steel |
| FireplacePresent | Yes |
| HeatingFuel | Natural Gas |
| HeatingType | Forced Air |
| StoriesTotal | 1 |
| SizeInterior | 700 - 1100 Sqft |
| Type | House |
Parking
| Carport | |
| Garage |
Land
| Acreage | No |
| LandAmenities | Place Of Worship |
| Sewer | Septic System |
| SizeDepth | 456 Ft ,8 In |
| SizeFrontage | 362 Ft ,2 In |
| SizeIrregular | 362.2 X 456.7 Ft |
| SizeTotalText | 362.2 X 456.7 Ft |
| SurfaceWater | River/stream |
Rooms
| Level | Type | Length | Width | Dimensions |
|---|---|---|---|---|
| Lower Level | Recreational, Games Room | 5.82 m | 3.77 m | 5.82 m x 3.77 m |
| Lower Level | Bedroom | 3.99 m | 2.8 m | 3.99 m x 2.8 m |
| Lower Level | Bedroom | 2.95 m | 2.89 m | 2.95 m x 2.89 m |
| Main Level | Kitchen | 4.2 m | 3.5 m | 4.2 m x 3.5 m |
| Main Level | Living Room | 9 m | 4 m | 9 m x 4 m |
| Main Level | Primary Bedroom | 3.99 m | 3.5 m | 3.99 m x 3.5 m |
| Main Level | Bathroom | Measurements not available |
Interested?
Contact us for more information
Rachel Cole
Salesperson
8 Sampson Mews Suite 201 The Shops At Don Mills
Toronto, Ontario M3C 0H5
