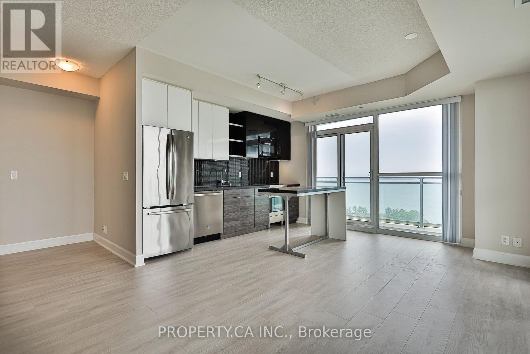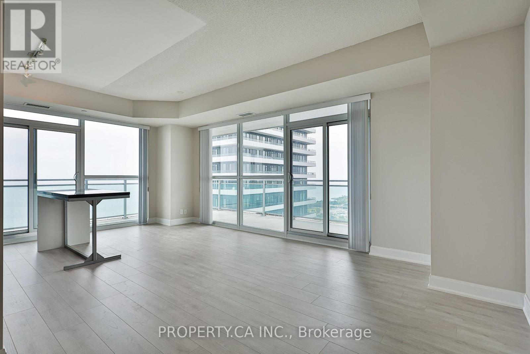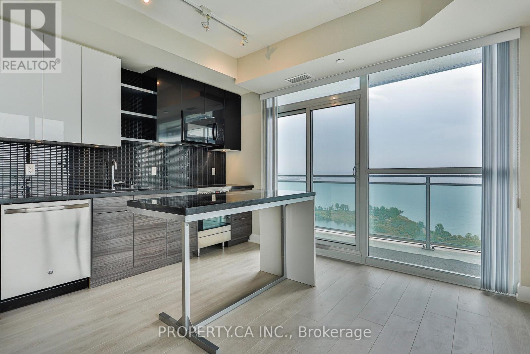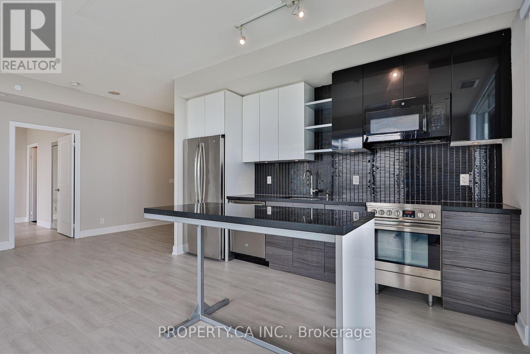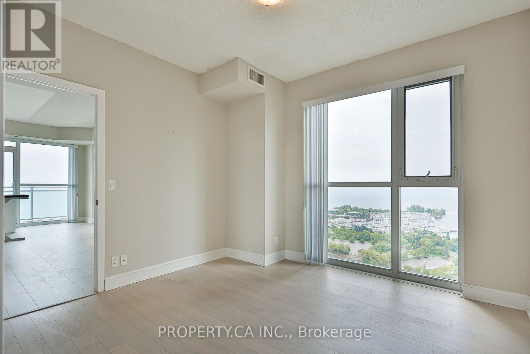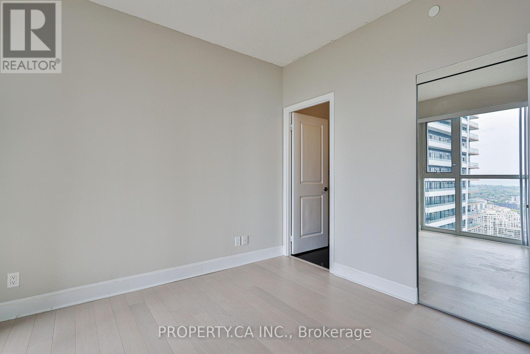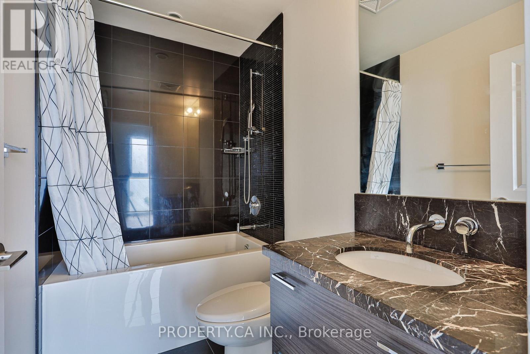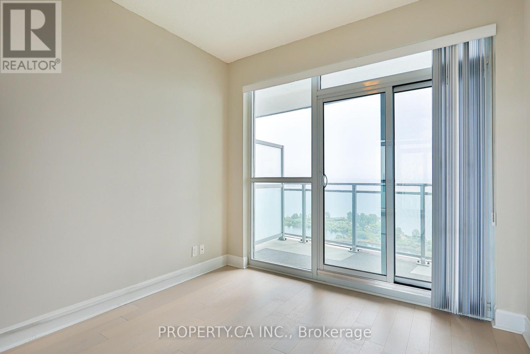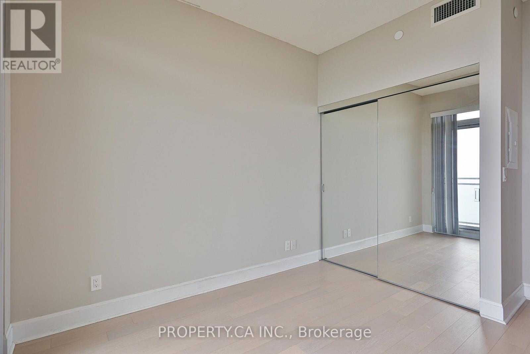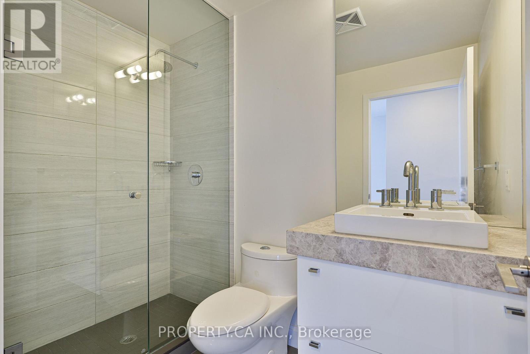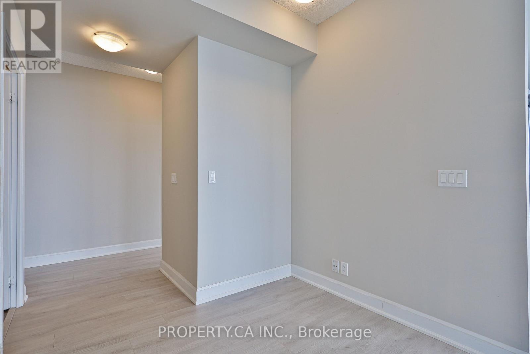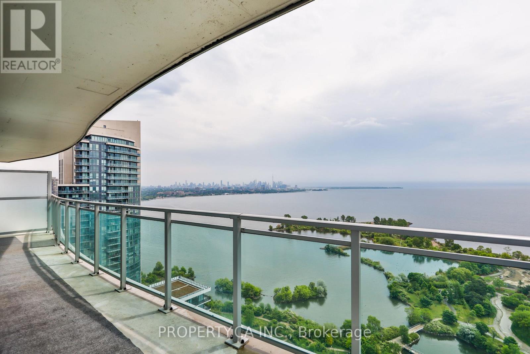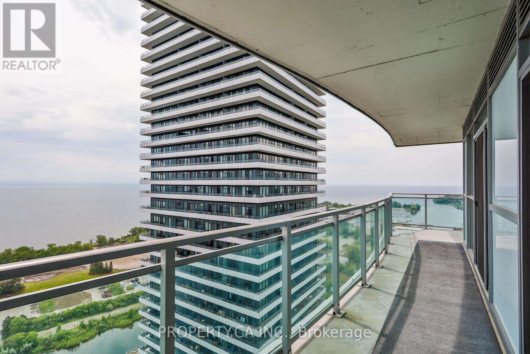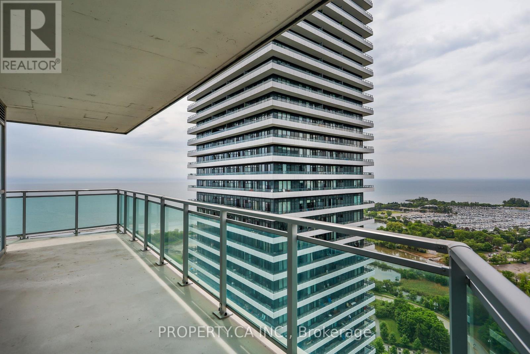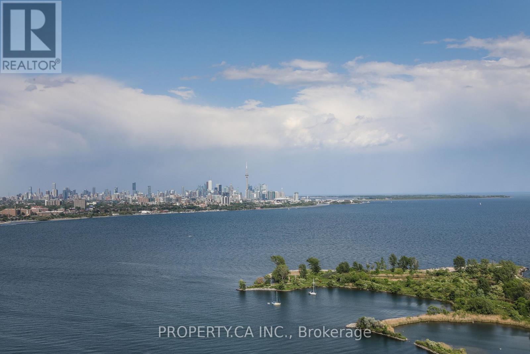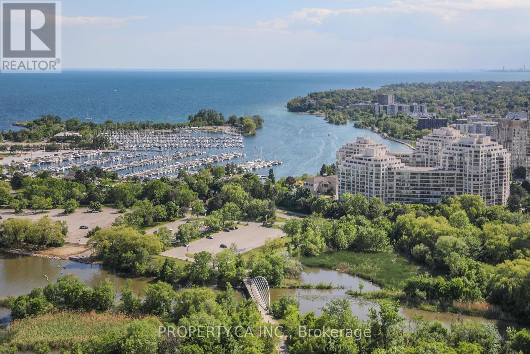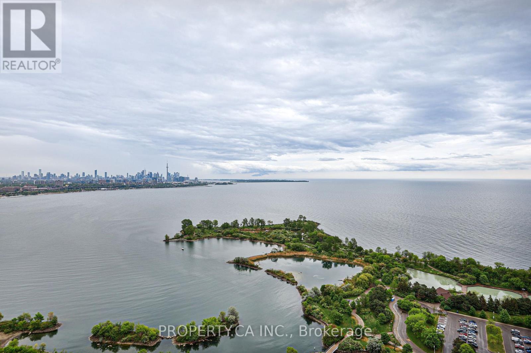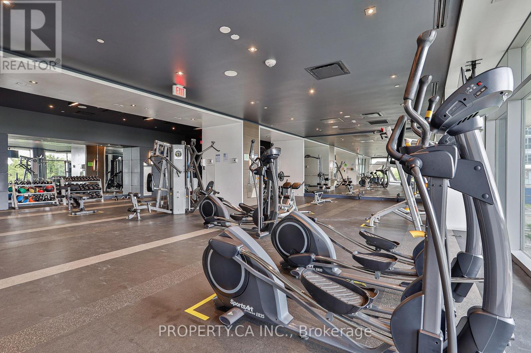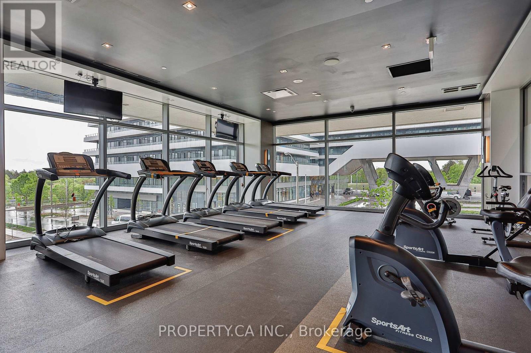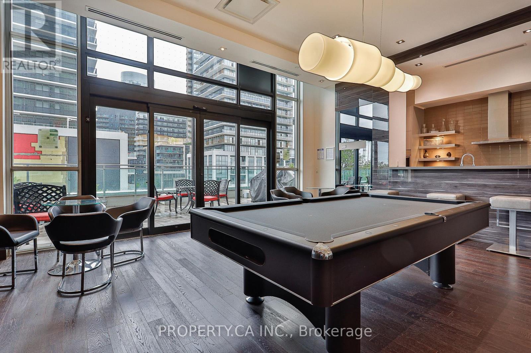3110 - 33 Shore Breeze Drive Toronto, Ontario M8V 0G1
$3,400 Monthly
Exceptional Two bedroom corner suite offering 878 sqft of refined living space plus a 391 sqft wraparound balcony accessible from every room. Enjoy panoramic, unobstructed views of the lake and Toronto skyline through floor-to-ceiling windows. The open-concept layout features a sleek modern kitchen with quartz countertops, center island, and stainless steel appliances. Experience true luxury living with resort-style amenities including an outdoor pool, jacuzzi, rooftop terrace, fitness center, golf simulator, party room, and guest suites. (id:61852)
Property Details
| MLS® Number | W12542184 |
| Property Type | Single Family |
| Community Name | Mimico |
| CommunityFeatures | Pets Allowed With Restrictions |
| Features | Balcony, In Suite Laundry |
| ParkingSpaceTotal | 1 |
| PoolType | Outdoor Pool |
Building
| BathroomTotal | 2 |
| BedroomsAboveGround | 2 |
| BedroomsBelowGround | 1 |
| BedroomsTotal | 3 |
| Age | 0 To 5 Years |
| Amenities | Security/concierge, Exercise Centre, Party Room, Visitor Parking, Storage - Locker |
| Appliances | Dishwasher, Dryer, Microwave, Stove, Washer, Window Coverings, Refrigerator |
| BasementType | None |
| CoolingType | Central Air Conditioning |
| ExteriorFinish | Brick, Insul Brick |
| FlooringType | Hardwood |
| HeatingFuel | Natural Gas |
| HeatingType | Forced Air |
| SizeInterior | 800 - 899 Sqft |
| Type | Apartment |
Parking
| Underground | |
| Garage |
Land
| Acreage | No |
Rooms
| Level | Type | Length | Width | Dimensions |
|---|---|---|---|---|
| Flat | Living Room | 3.85 m | 3.6 m | 3.85 m x 3.6 m |
| Flat | Dining Room | 3.85 m | 3.6 m | 3.85 m x 3.6 m |
| Flat | Kitchen | 3.85 m | 3.6 m | 3.85 m x 3.6 m |
| Flat | Primary Bedroom | 3.4 m | 3.4 m | 3.4 m x 3.4 m |
| Flat | Bedroom 2 | 3.85 m | 2.95 m | 3.85 m x 2.95 m |
https://www.realtor.ca/real-estate/29100847/3110-33-shore-breeze-drive-toronto-mimico-mimico
Interested?
Contact us for more information
Karan Zeinali
Salesperson
3 Robert Speck Pkwy #100
Mississauga, Ontario L4Z 2G5
