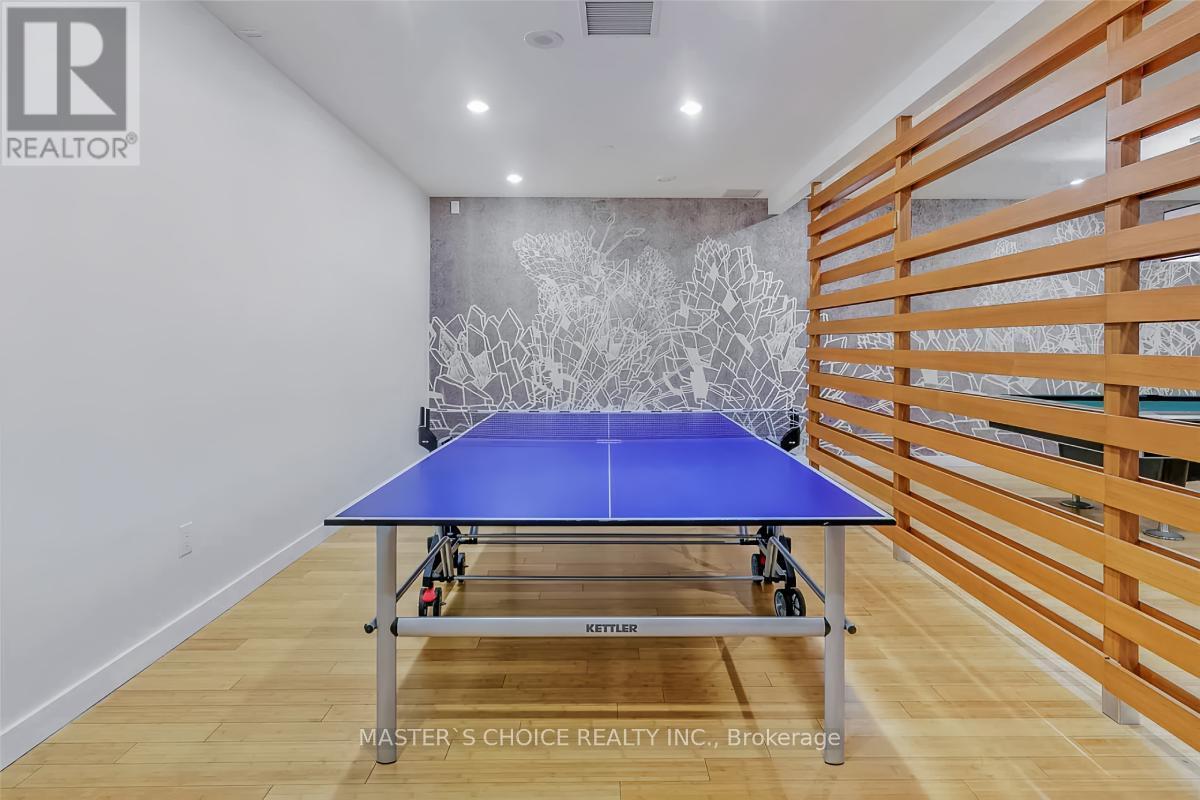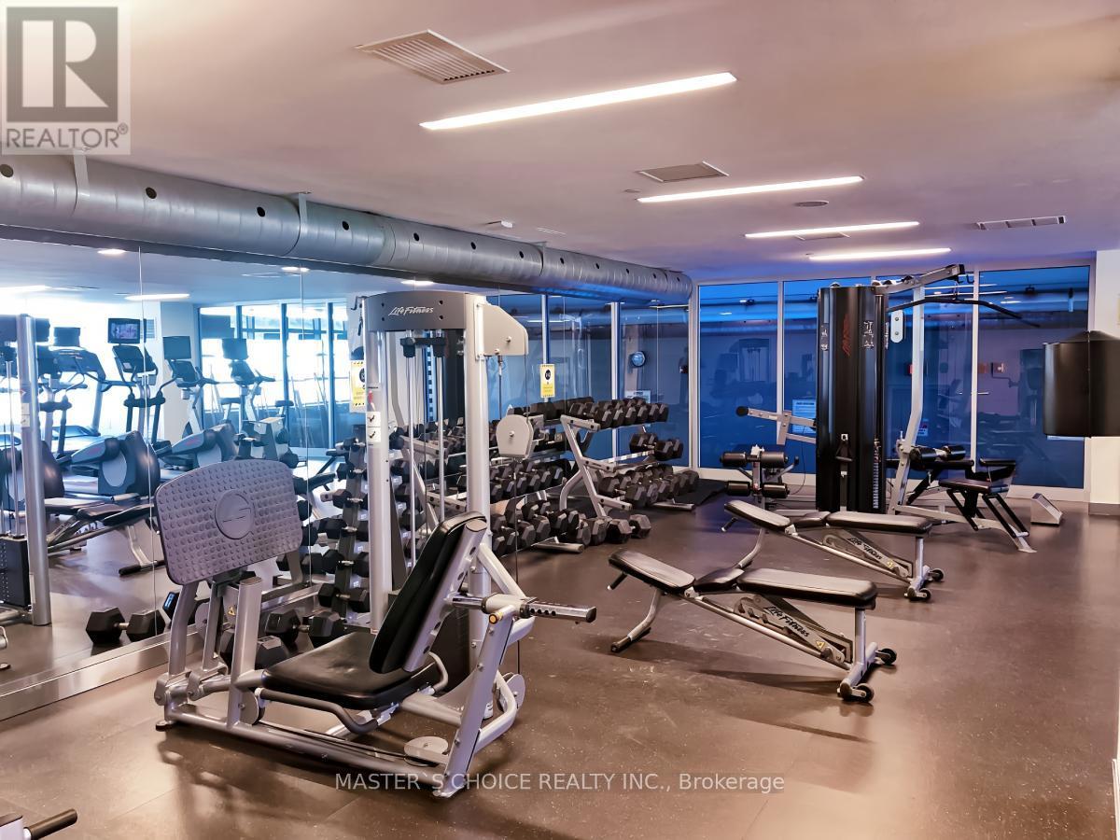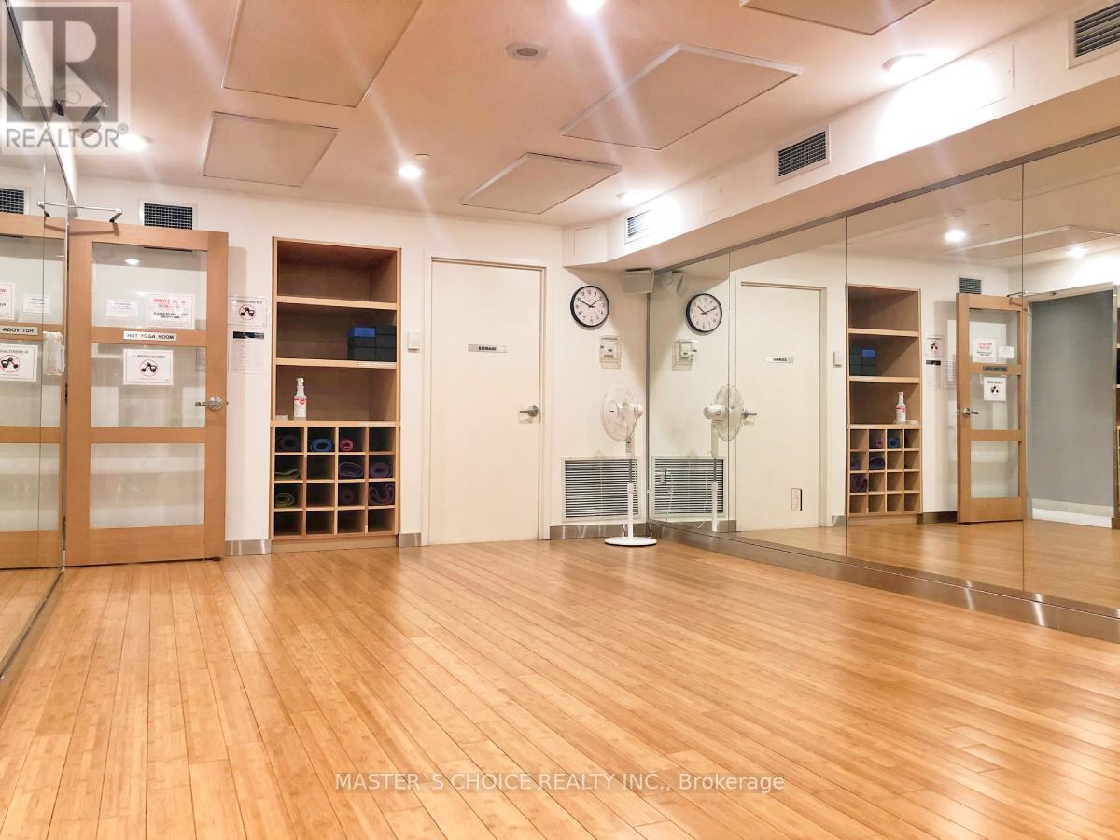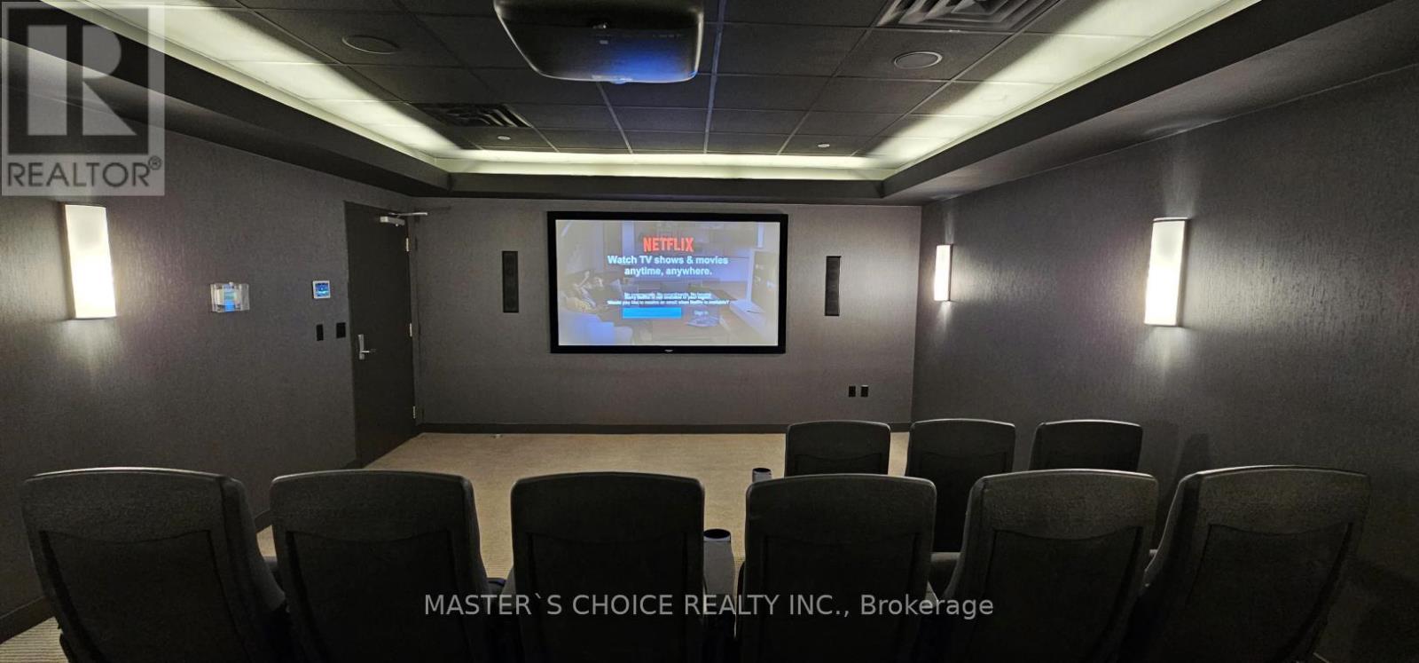3110 - 21 Iceboat Terrace Toronto, Ontario M5V 4A9
$585,000Maintenance, Heat, Water, Common Area Maintenance
$482.86 Monthly
Maintenance, Heat, Water, Common Area Maintenance
$482.86 MonthlyParade 2 | This bright southwest-facing condo offers lake views, Fort York greenery, and stunning sunsets from every room. Floor-to-ceiling windows fill the space with natural sunlight. The upgraded natural wood tone flooring further add to the open, airy feel of the space. The renovated kitchen features modern cabinetry with leather handles, extended counter space, hidden microwave storage, and upgraded stainless steel appliances. An all-in-one washer and dryer unit maximizes usable space. The den can function as a second bedroom, guest room, or nursery. The bathroom is accessible from both rooms for added privacy. Amenities include a full gym, swim lane pool, hot tub, steam room, yoga and dance studios, squash court, kids' room, pet spa, outdoor BBQ area, movie theatre, and a party room with lake views. Parking is easy to rent within the building. Steps from Canoe Landing Park, Farm Boy, Loblaws, Sobeys, Fort York Library, a community recreation centre, transit, and highly rated local schools. | Lrg Den Used As 2nd Bdrm W/ Semi-Ensuite | 9' Ceil'gs | Steps From Transit, Parks, Restaurants, Groceries, Fin/Ent Districts+++ | Must See (id:61852)
Property Details
| MLS® Number | C12142654 |
| Property Type | Single Family |
| Neigbourhood | Harbourfront-CityPlace |
| Community Name | Waterfront Communities C1 |
| CommunityFeatures | Pet Restrictions |
| Features | Balcony, Carpet Free, In Suite Laundry |
Building
| BathroomTotal | 1 |
| BedroomsAboveGround | 1 |
| BedroomsBelowGround | 1 |
| BedroomsTotal | 2 |
| CoolingType | Central Air Conditioning, Ventilation System |
| ExteriorFinish | Concrete |
| FlooringType | Laminate |
| HeatingFuel | Natural Gas |
| HeatingType | Forced Air |
| SizeInterior | 600 - 699 Sqft |
| Type | Apartment |
Parking
| No Garage |
Land
| Acreage | No |
Rooms
| Level | Type | Length | Width | Dimensions |
|---|---|---|---|---|
| Main Level | Kitchen | 4.84 m | 2.8 m | 4.84 m x 2.8 m |
| Main Level | Dining Room | 4.84 m | 2.8 m | 4.84 m x 2.8 m |
| Main Level | Living Room | 3.45 m | 2.83 m | 3.45 m x 2.83 m |
| Main Level | Den | 2.75 m | 2.43 m | 2.75 m x 2.43 m |
| Main Level | Primary Bedroom | 3.45 m | 2.66 m | 3.45 m x 2.66 m |
Interested?
Contact us for more information
Bing Zheng
Salesperson
7030 Woodbine Ave #905
Markham, Ontario L3R 6G2






























