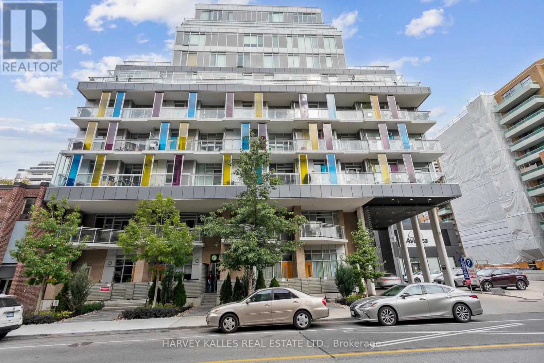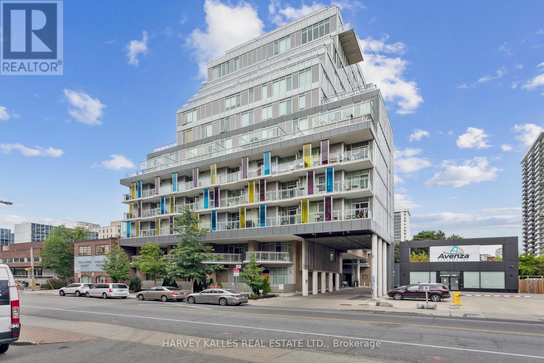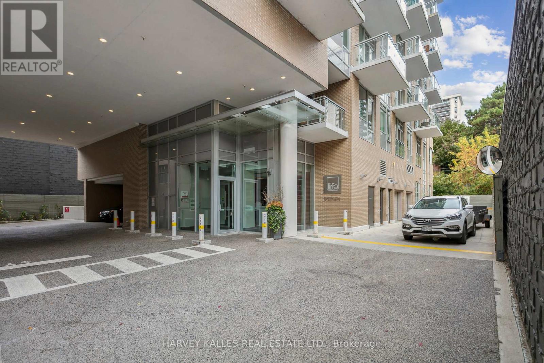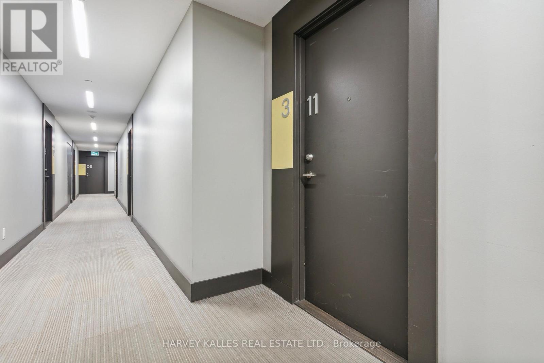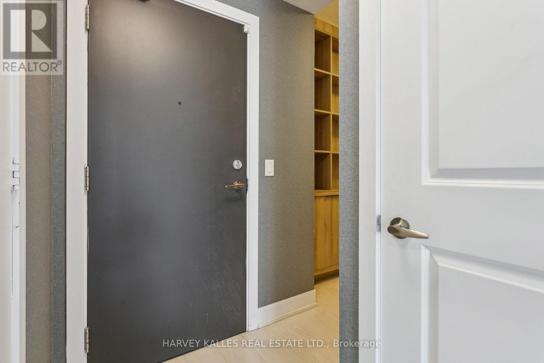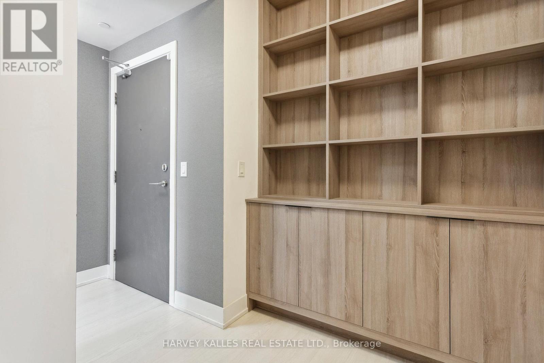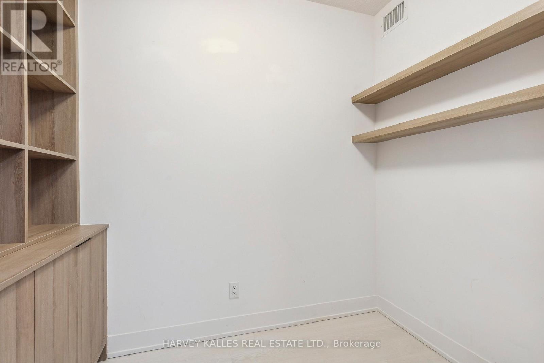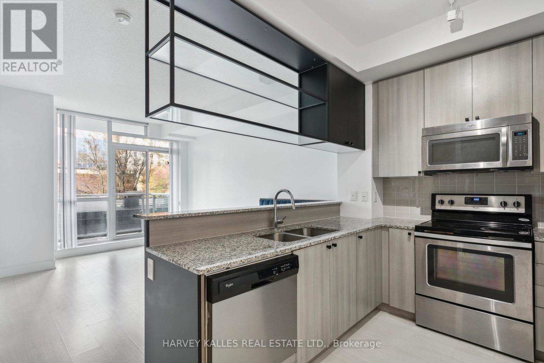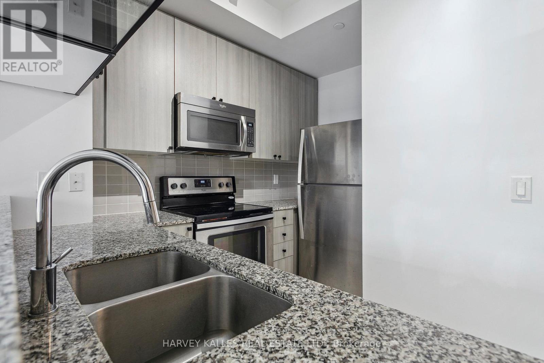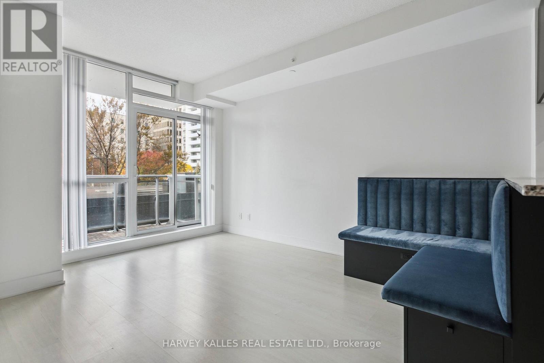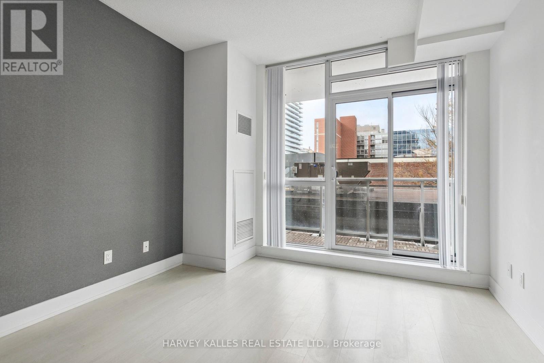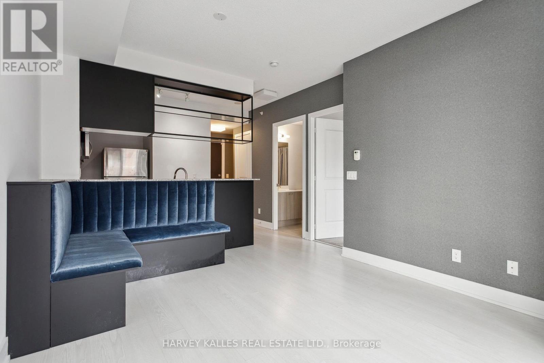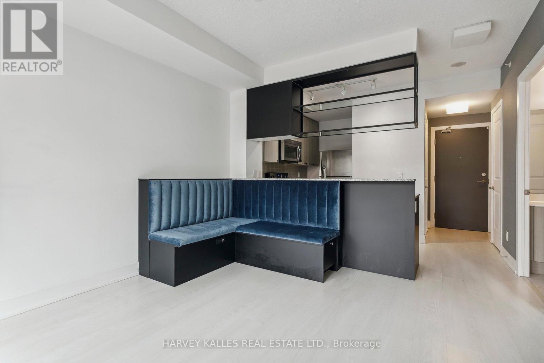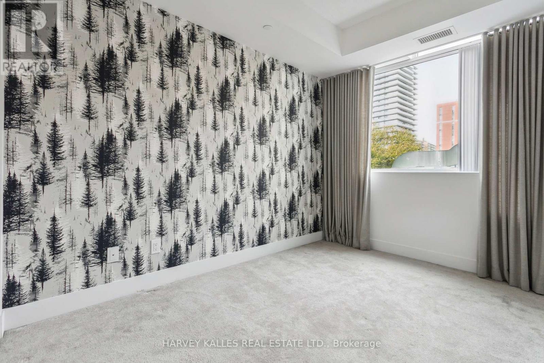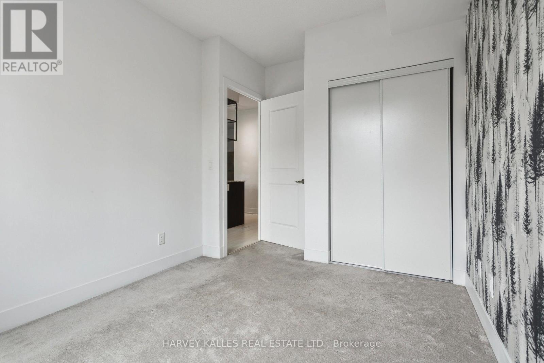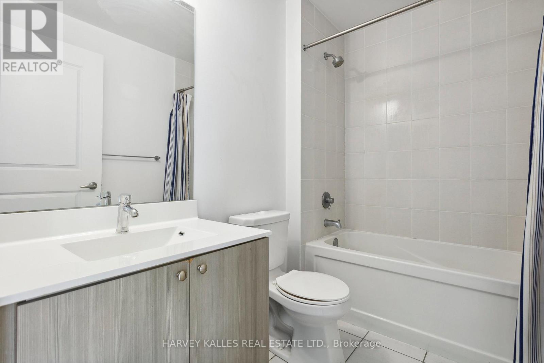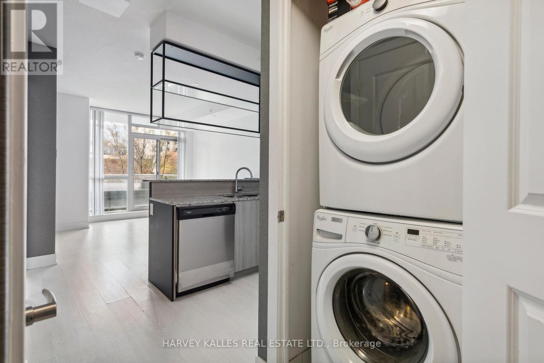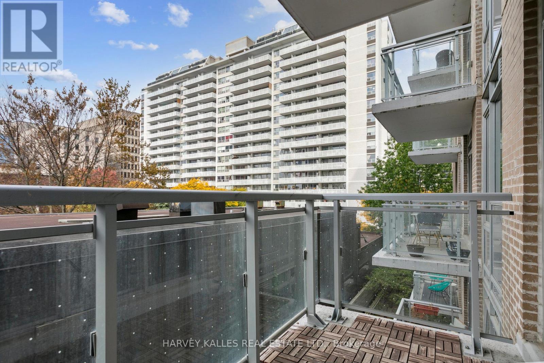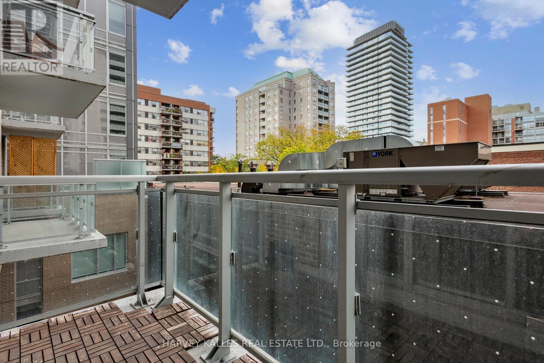311 - 68 Merton Street Toronto, Ontario M4S 0A7
$2,300 Monthly
Welcome to this bright and modern 1+Den condo at 68 Merton Street, in the heart of Midtown Toronto. Thoughtfully designed, this unit features a spacious open-concept layout with sleek finishes throughout, including a contemporary kitchen with granite countertops, stainless steel appliances, and ample cabinet space. The generous bedroom includes a large closet, while the den is enhanced with custom built-in cabinets perfect for a home office or additional storage. The dining area features custom built-in banquette seating, offering both style and functionality for everyday living and entertaining. Situated in a quiet, well-maintained boutique building just steps from Davisville Subway Station, Yonge Street shops, cafes, Oriole Park, and the scenic Beltline Trail. Building amenities include concierge service, a fully equipped fitness centre, party room, guest suites, visitor parking, and more. A Perfect Opportunity For Professionals Seeking A Move-In Ready Home In Midtown Toronto. (id:61852)
Property Details
| MLS® Number | C12456322 |
| Property Type | Single Family |
| Neigbourhood | Toronto—St. Paul's |
| Community Name | Mount Pleasant West |
| AmenitiesNearBy | Park, Public Transit, Schools |
| CommunityFeatures | Pets Allowed With Restrictions, Community Centre |
| Features | Balcony |
| ViewType | City View |
Building
| BathroomTotal | 1 |
| BedroomsAboveGround | 1 |
| BedroomsBelowGround | 1 |
| BedroomsTotal | 2 |
| Amenities | Security/concierge, Exercise Centre, Party Room, Visitor Parking |
| Appliances | Dryer, Washer, Window Coverings |
| BasementType | None |
| CoolingType | Central Air Conditioning |
| ExteriorFinish | Concrete |
| HeatingFuel | Electric, Natural Gas |
| HeatingType | Heat Pump, Not Known |
| SizeInterior | 500 - 599 Sqft |
| Type | Apartment |
Parking
| Underground | |
| Garage |
Land
| Acreage | No |
| LandAmenities | Park, Public Transit, Schools |
Interested?
Contact us for more information
Justin Graham Neuville
Salesperson
2145 Avenue Road
Toronto, Ontario M5M 4B2
Lesia Szewczuk
Salesperson
2145 Avenue Road
Toronto, Ontario M5M 4B2
