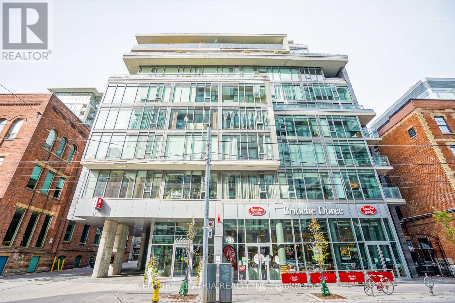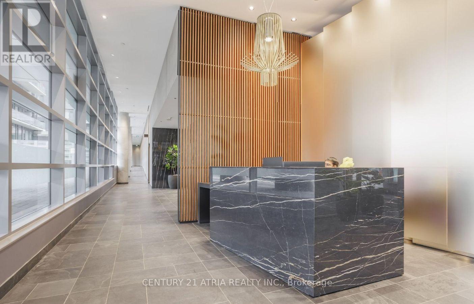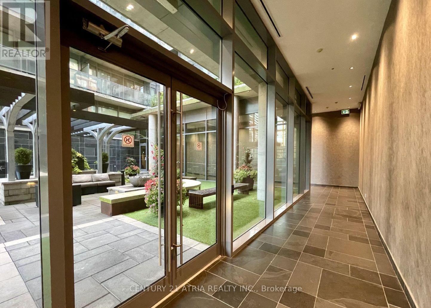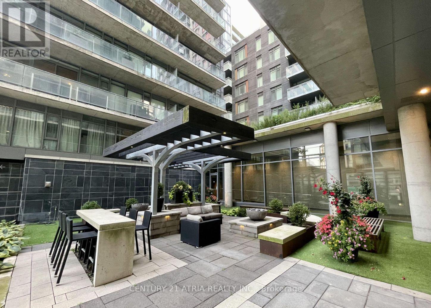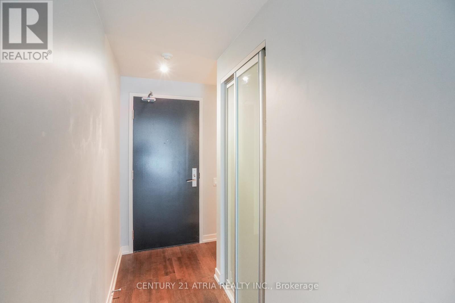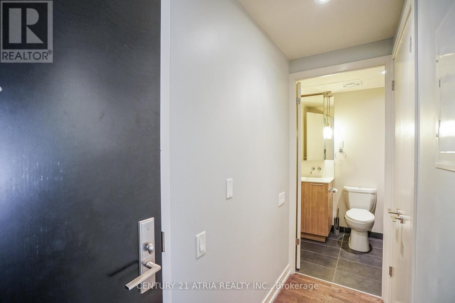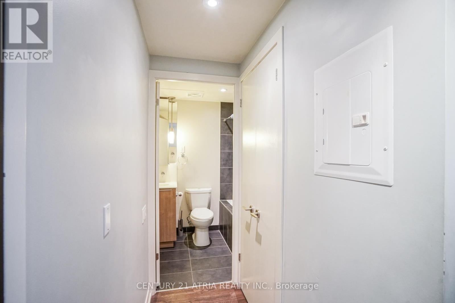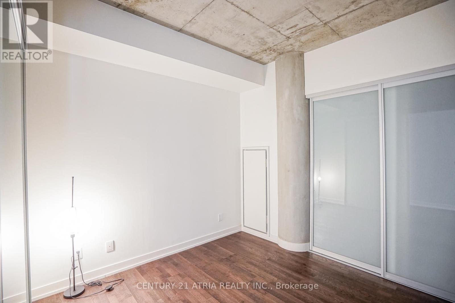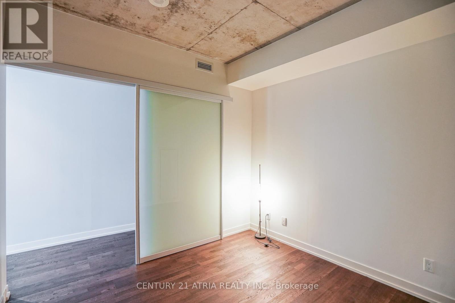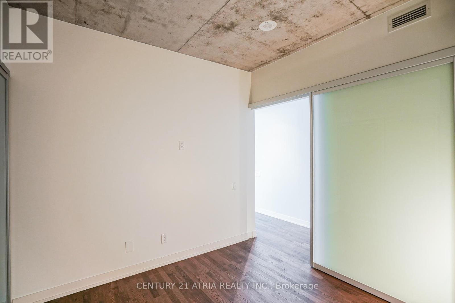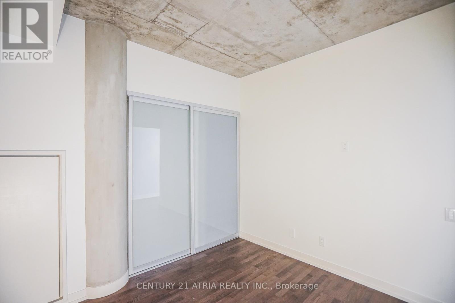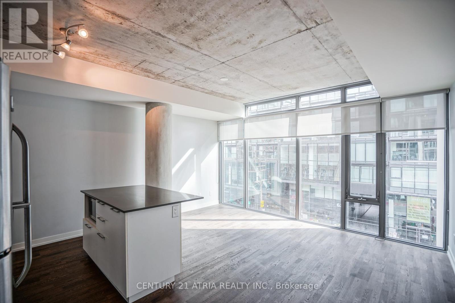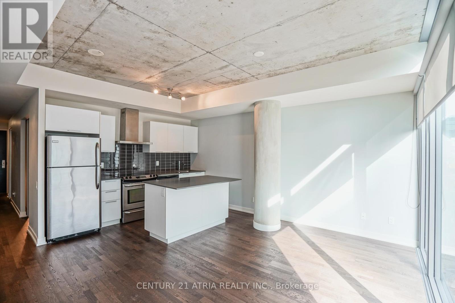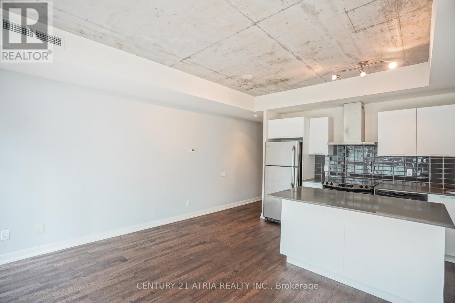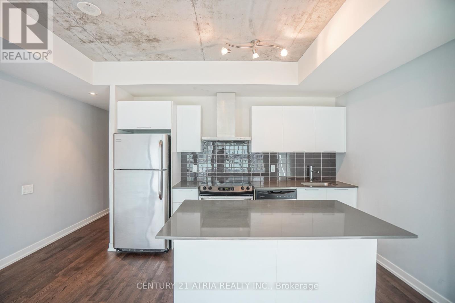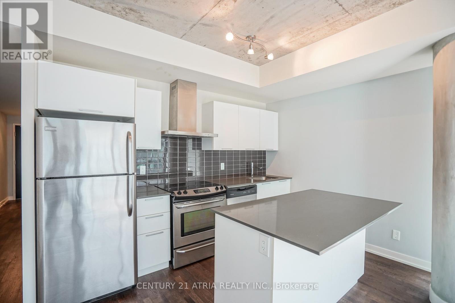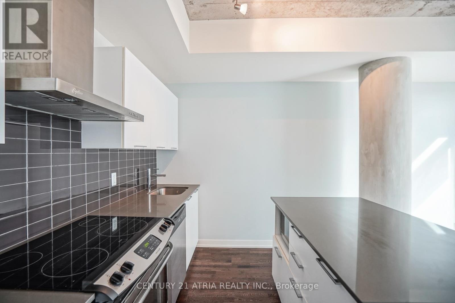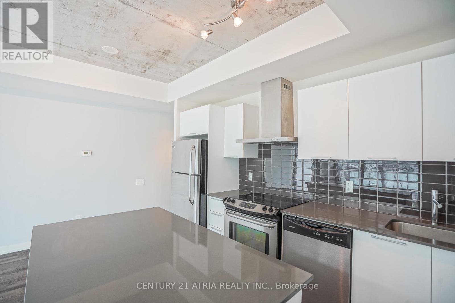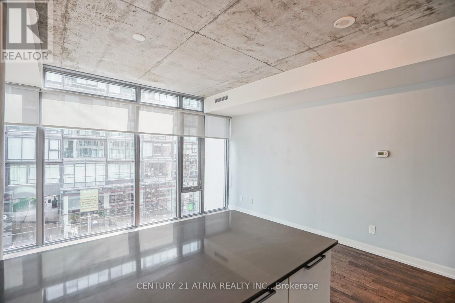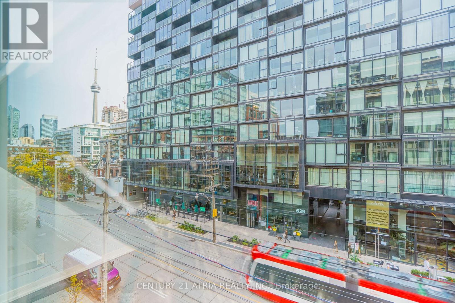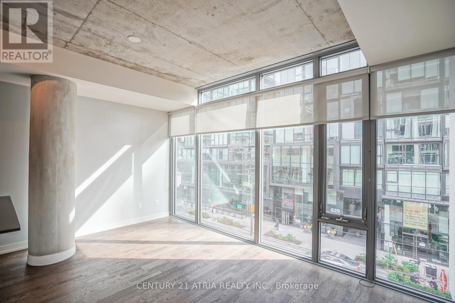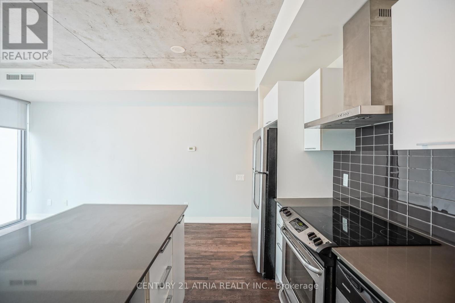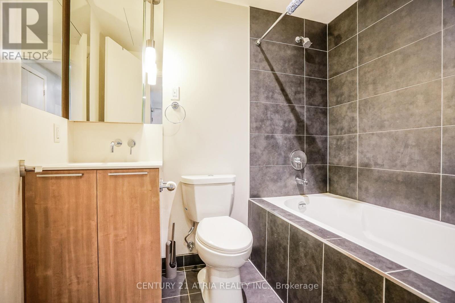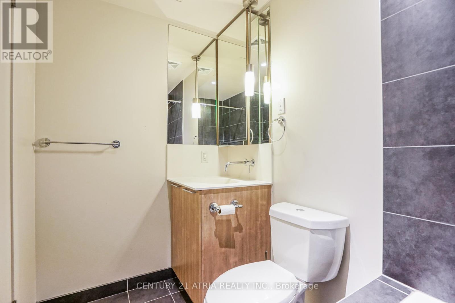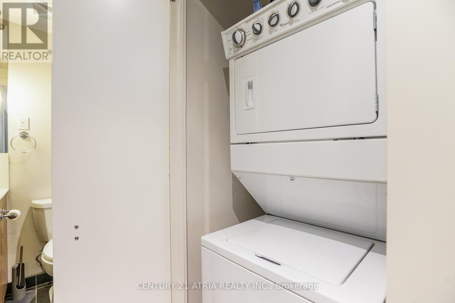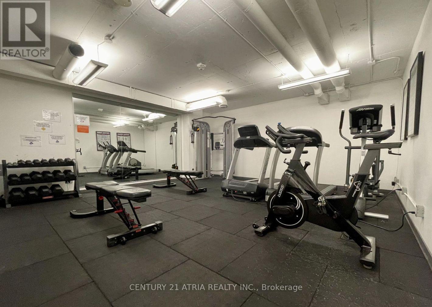311 - 650 King Street W Toronto, Ontario M5V 0H6
1 Bedroom
1 Bathroom
500 - 599 sqft
Loft
Central Air Conditioning
Forced Air
$2,300 Monthly
Welcome To Prime King West. Boutique Six50 Lofts With A Perfect Floorplan, No Wasted Space. Excellent Location Right At The Corner Of King And Bathurst. This 1 Bedroom Soft Loft Condo Boasts A 9Ft Ceiling, S/S Appliances, Hardwood Floors, View Of The Cn Tower, Direct Access To Street Car & Steps To City's Best Restaurants, Parks, The Entertainment And Financial Districts. Pictures are of the unit when empty, unit is currently tenanted with tenant's furniture. (id:61852)
Property Details
| MLS® Number | C12418718 |
| Property Type | Single Family |
| Community Name | Waterfront Communities C1 |
| CommunityFeatures | Pets Allowed With Restrictions |
| Features | Carpet Free |
Building
| BathroomTotal | 1 |
| BedroomsAboveGround | 1 |
| BedroomsTotal | 1 |
| Amenities | Security/concierge, Exercise Centre, Storage - Locker |
| Appliances | Dishwasher, Dryer, Stove, Washer, Refrigerator |
| ArchitecturalStyle | Loft |
| BasementType | None |
| CoolingType | Central Air Conditioning |
| ExteriorFinish | Brick |
| FireProtection | Controlled Entry |
| FlooringType | Hardwood, Ceramic |
| FoundationType | Concrete |
| HeatingFuel | Natural Gas |
| HeatingType | Forced Air |
| SizeInterior | 500 - 599 Sqft |
Parking
| No Garage |
Land
| Acreage | No |
Rooms
| Level | Type | Length | Width | Dimensions |
|---|---|---|---|---|
| Main Level | Living Room | 5.06 m | 4.91 m | 5.06 m x 4.91 m |
| Main Level | Primary Bedroom | 3.05 m | 2.96 m | 3.05 m x 2.96 m |
| Main Level | Kitchen | 5.06 m | 4.91 m | 5.06 m x 4.91 m |
| Main Level | Bathroom | 2.01 m | 2.62 m | 2.01 m x 2.62 m |
Interested?
Contact us for more information
Vassil Staykov
Broker
Century 21 Atria Realty Inc.
C200-1550 Sixteenth Ave Bldg C South
Richmond Hill, Ontario L4B 3K9
C200-1550 Sixteenth Ave Bldg C South
Richmond Hill, Ontario L4B 3K9
