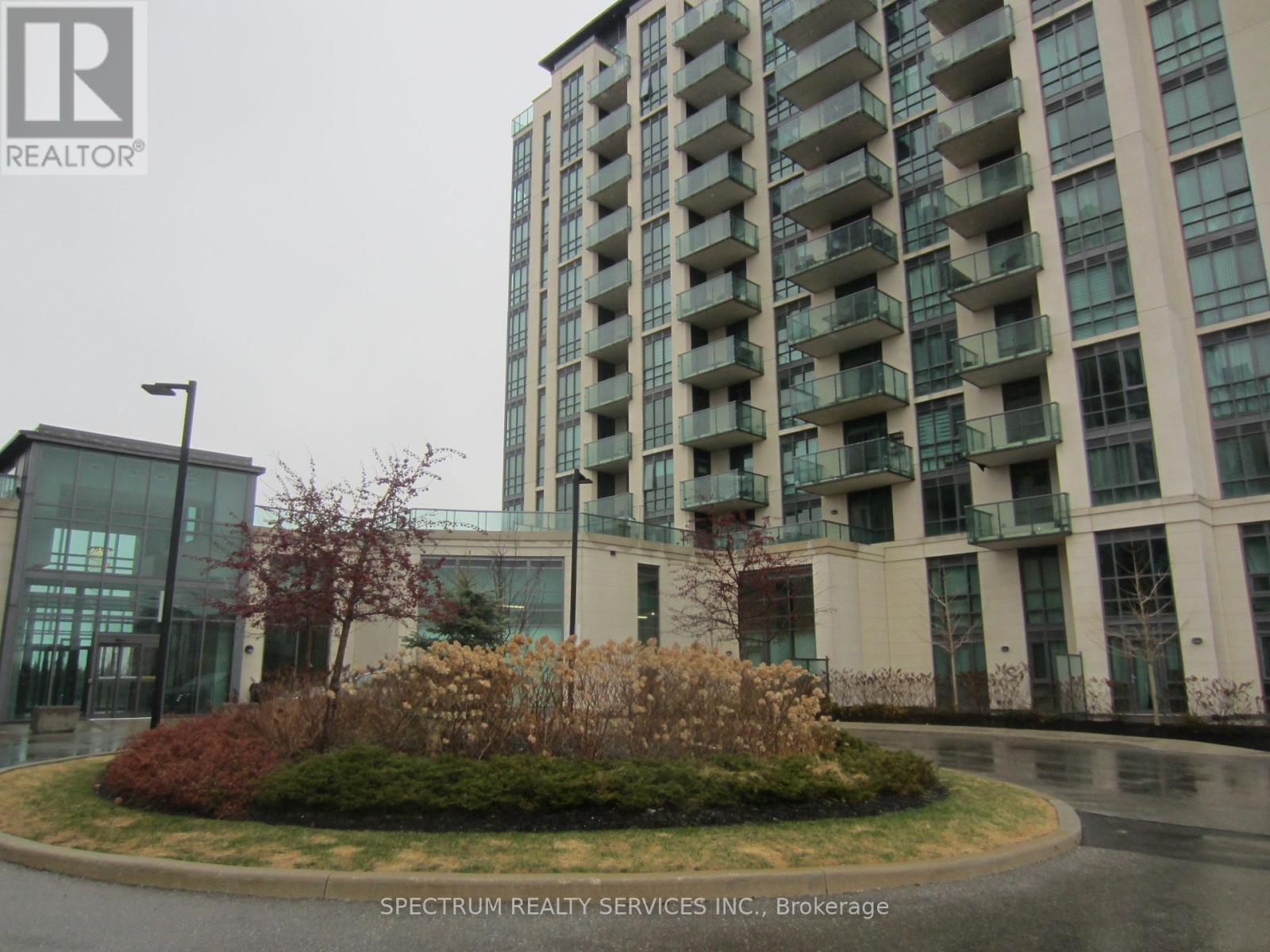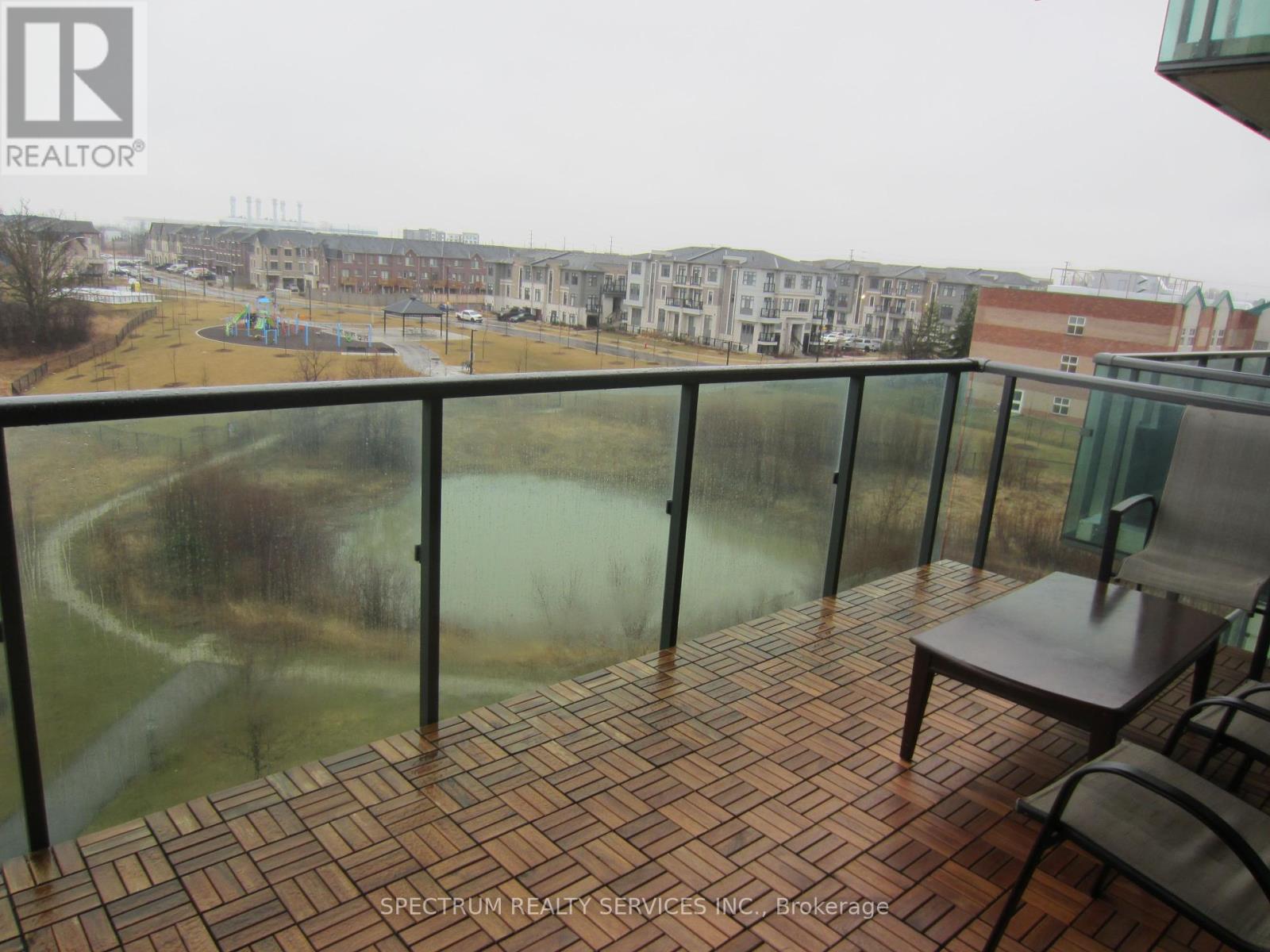311 - 65 Yorkland Boulevard Brampton, Ontario L6P 4M5
$2,700 Monthly
Spacious Unit, Sun Filled With Northwest View, Ensuring No Neighbours Overlooking The Unit. Very Large Terrace 147 Sq. Ft. With Views Of The Park With Walking Trails And Paths. Newer Building A Must See. (id:61852)
Property Details
| MLS® Number | W12147374 |
| Property Type | Single Family |
| Community Name | Goreway Drive Corridor |
| CommunityFeatures | Pet Restrictions |
| Features | Backs On Greenbelt, Balcony |
| ParkingSpaceTotal | 1 |
Building
| BathroomTotal | 2 |
| BedroomsAboveGround | 2 |
| BedroomsTotal | 2 |
| Age | 6 To 10 Years |
| Amenities | Exercise Centre, Party Room, Visitor Parking, Storage - Locker |
| Appliances | Dishwasher, Dryer, Microwave, Stove, Washer, Refrigerator |
| CoolingType | Central Air Conditioning |
| ExteriorFinish | Concrete |
| HeatingFuel | Natural Gas |
| HeatingType | Forced Air |
| SizeInterior | 700 - 799 Sqft |
| Type | Apartment |
Parking
| Underground | |
| Garage |
Land
| Acreage | No |
Rooms
| Level | Type | Length | Width | Dimensions |
|---|---|---|---|---|
| Flat | Living Room | 3.95 m | 3.05 m | 3.95 m x 3.05 m |
| Flat | Dining Room | 2.82 m | 2.49 m | 2.82 m x 2.49 m |
| Flat | Kitchen | 2.39 m | 2.39 m | 2.39 m x 2.39 m |
| Flat | Primary Bedroom | 3.05 m | 3 m | 3.05 m x 3 m |
| Flat | Bedroom 2 | 3.13 m | 2.87 m | 3.13 m x 2.87 m |
Interested?
Contact us for more information
Sam Diloreto
Salesperson
8400 Jane St., Unit 9
Concord, Ontario L4K 4L8



















