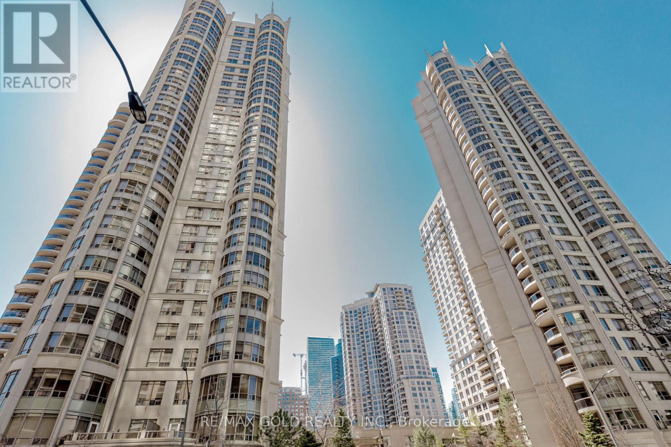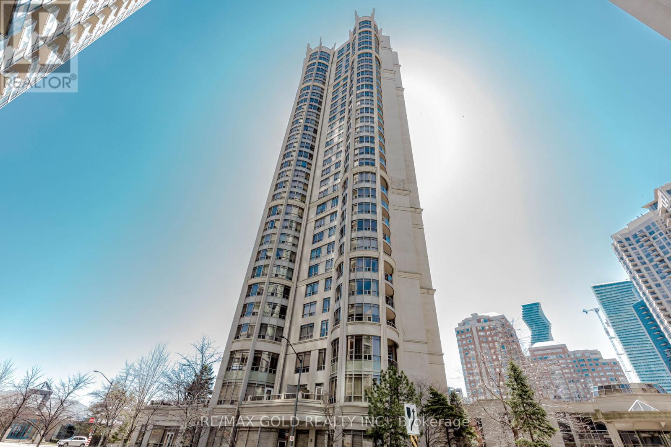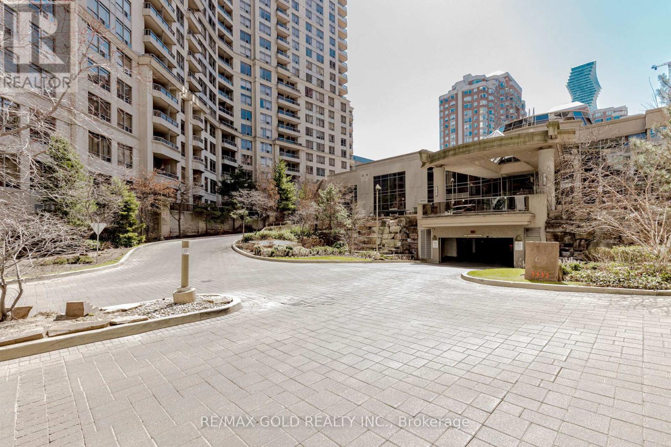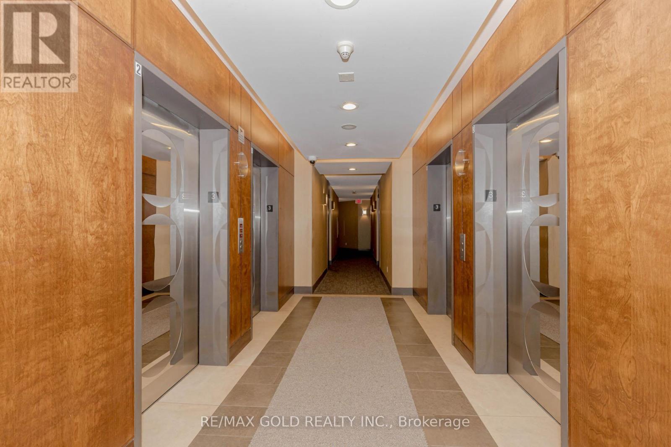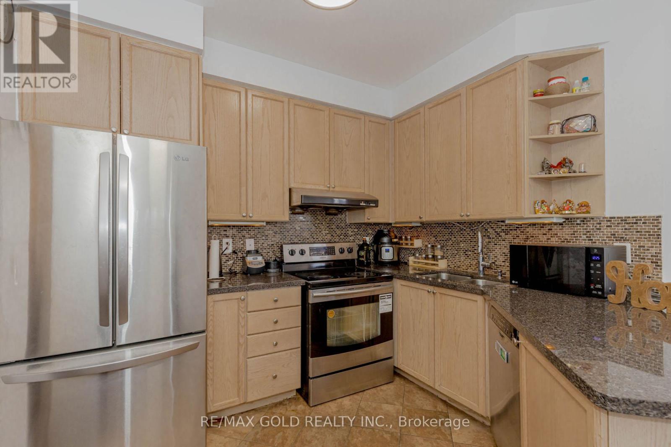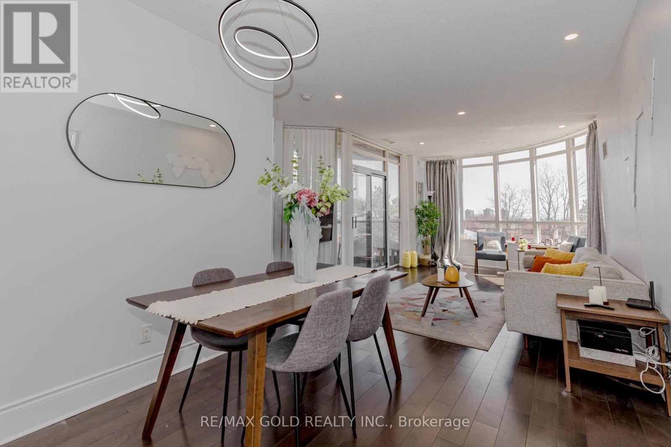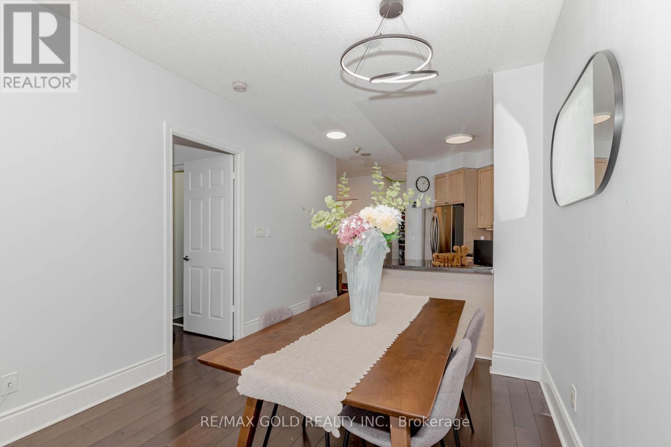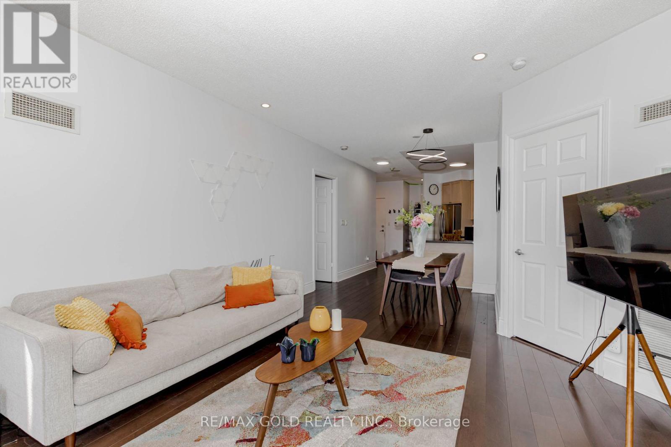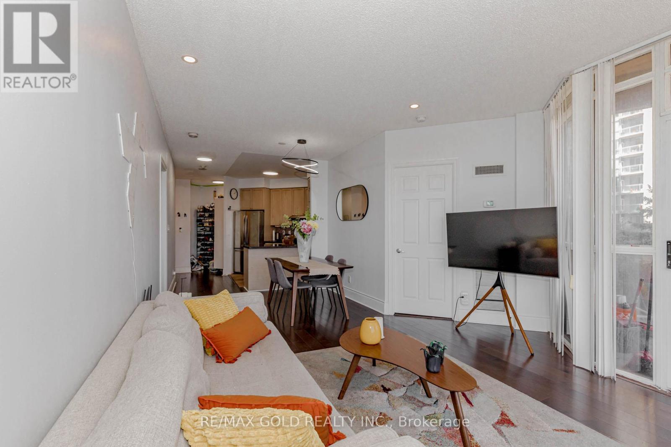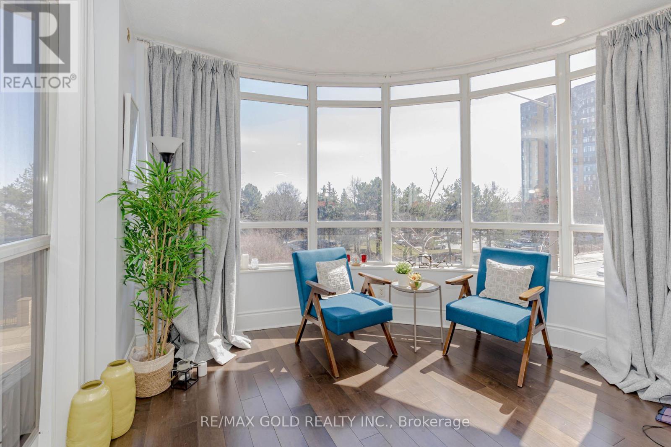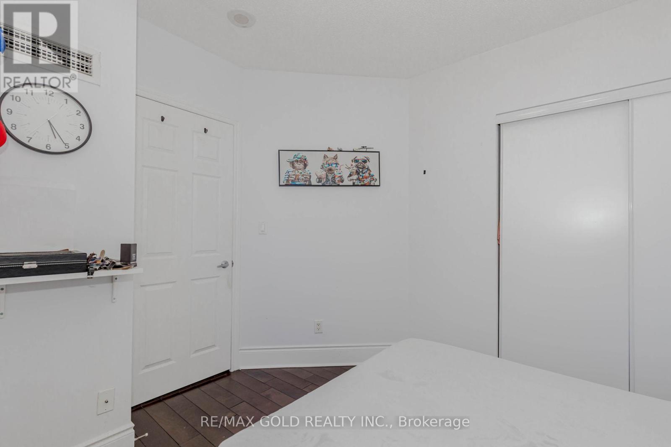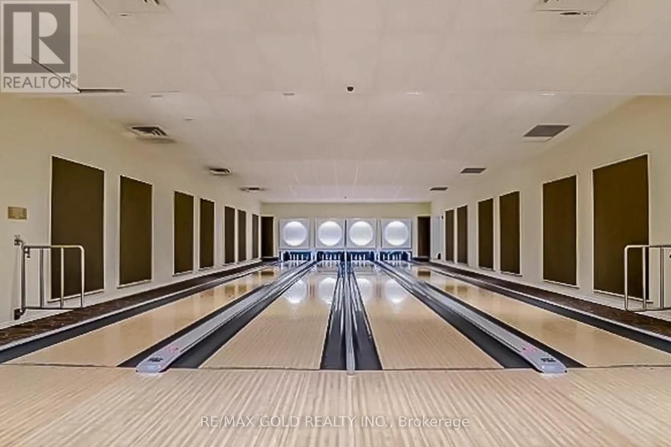311 - 3880 Duke Of York Boulevard Mississauga, Ontario L5B 4M7
$699,000Maintenance, Common Area Maintenance, Heat, Electricity, Insurance, Parking, Water
$709.37 Monthly
Maintenance, Common Area Maintenance, Heat, Electricity, Insurance, Parking, Water
$709.37 MonthlyDeluxe Tridel Built & Manage Condo In The Heart Of Mississauga, Close To Square One, City Center, YMCA & Library. Spacious 2 Sep Bedrooms, Large Wrap Ard Window In Living room, Sun Filled Unit W/Unobstructed SE View. His/ Her Closets In Primary Bedroom W Ensuite Bath. Perfect Den Space For The Work From Home Professional. Million $ Rec Facilities: Indoor Pool, Gym, Sauna, Virtual Golf, Billiard, Theatre, Hugh Party Rm & Rooftop Garden W/Bbq. Close To All Amenities, Hwy 407, 403, 427 & 401, Mins Bus Routes & Go Bus. Maintenance Fee Inclusion : Water, Heat & Hydro. Enjoy Gorgeous Unobstructed Views Of Mississauga Skyline. (id:61852)
Property Details
| MLS® Number | W12082010 |
| Property Type | Single Family |
| Neigbourhood | City Centre |
| Community Name | City Centre |
| AmenitiesNearBy | Public Transit, Schools |
| CommunityFeatures | Pet Restrictions |
| Features | Balcony, In Suite Laundry |
| ParkingSpaceTotal | 2 |
| PoolType | Indoor Pool |
| ViewType | View |
Building
| BathroomTotal | 2 |
| BedroomsAboveGround | 2 |
| BedroomsBelowGround | 1 |
| BedroomsTotal | 3 |
| Amenities | Security/concierge, Exercise Centre, Party Room, Visitor Parking |
| Appliances | Dishwasher, Dryer, Hood Fan, Stove, Washer, Refrigerator |
| CoolingType | Central Air Conditioning |
| ExteriorFinish | Concrete |
| FlooringType | Laminate |
| HeatingFuel | Natural Gas |
| HeatingType | Forced Air |
| SizeInterior | 900 - 999 Sqft |
| Type | Apartment |
Parking
| Underground | |
| Garage |
Land
| Acreage | No |
| LandAmenities | Public Transit, Schools |
Rooms
| Level | Type | Length | Width | Dimensions |
|---|---|---|---|---|
| Ground Level | Living Room | 6.01 m | 4.56 m | 6.01 m x 4.56 m |
| Ground Level | Dining Room | 2.91 m | 2.14 m | 2.91 m x 2.14 m |
| Ground Level | Kitchen | 4.02 m | 3 m | 4.02 m x 3 m |
| Ground Level | Bedroom | 5.02 m | 3.3 m | 5.02 m x 3.3 m |
| Ground Level | Bedroom 2 | 3.39 m | 3.01 m | 3.39 m x 3.01 m |
| Ground Level | Media | 2.01 m | 1.24 m | 2.01 m x 1.24 m |
Interested?
Contact us for more information
Arjun Gosain
Salesperson
2980 Drew Road Unit 231
Mississauga, Ontario L4T 0A7
