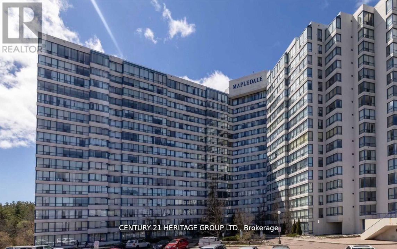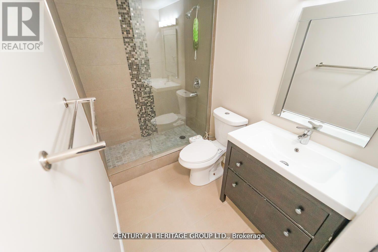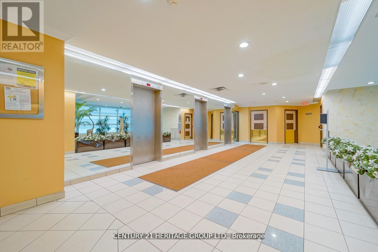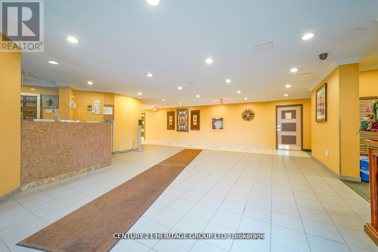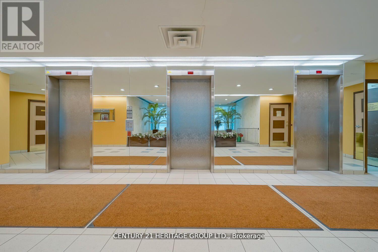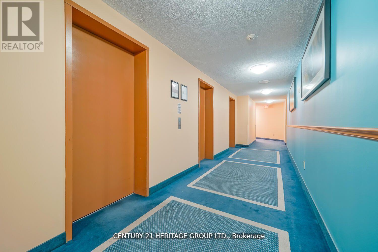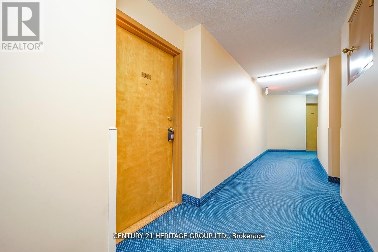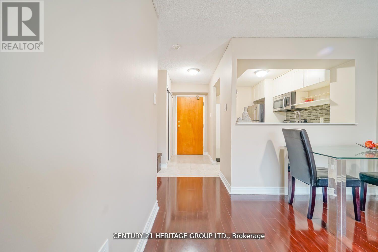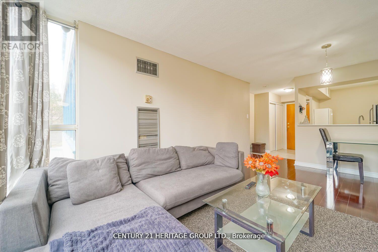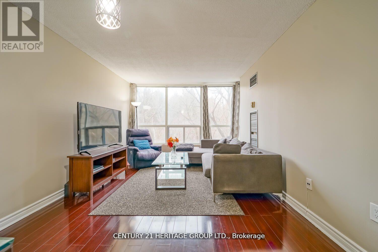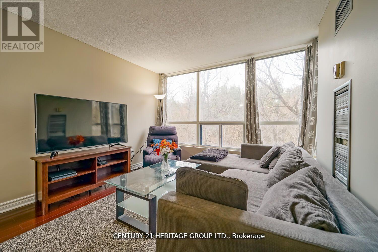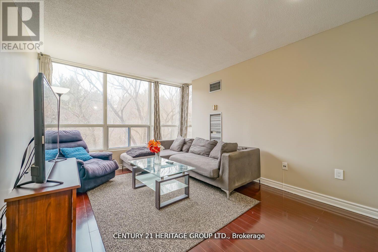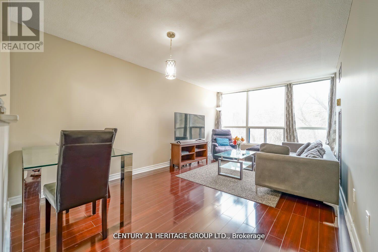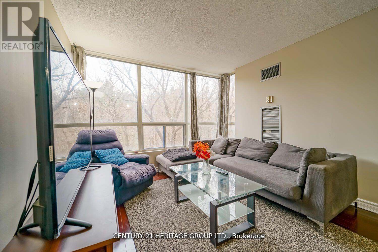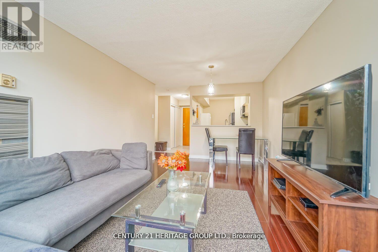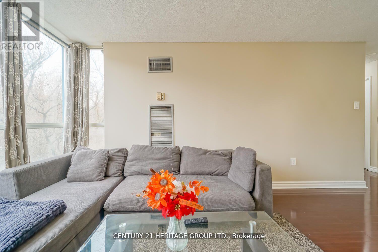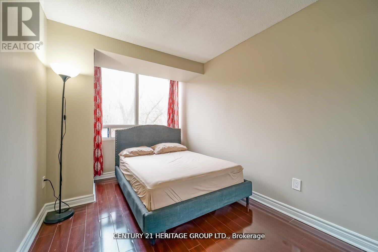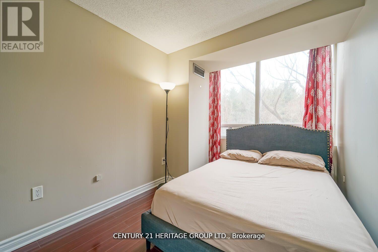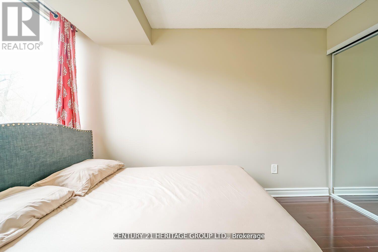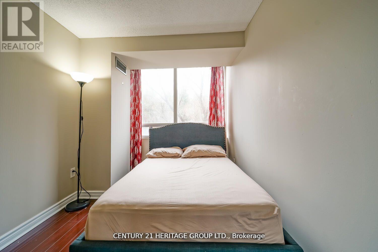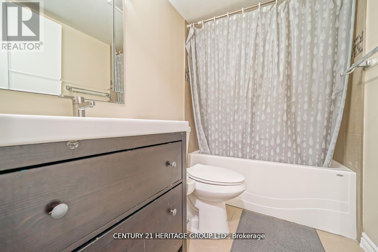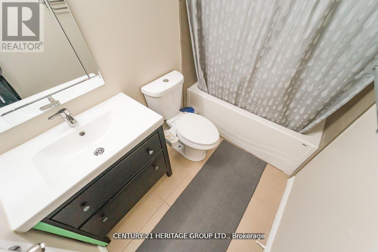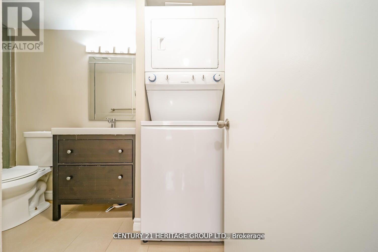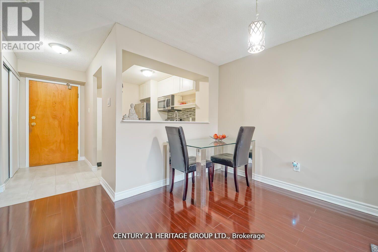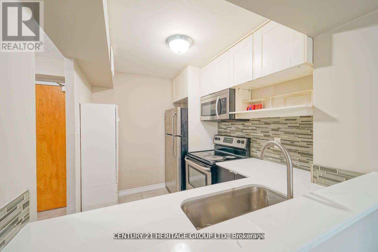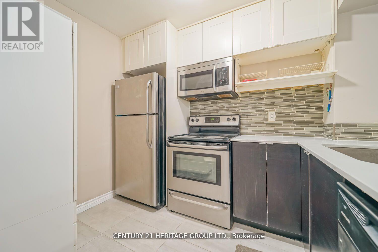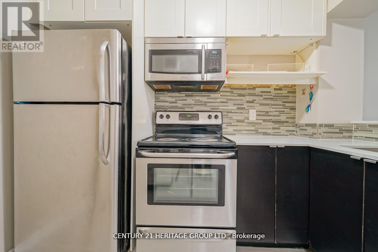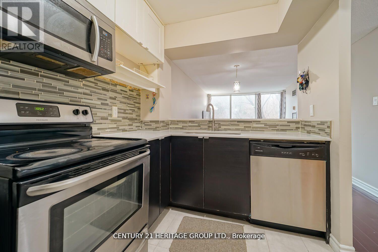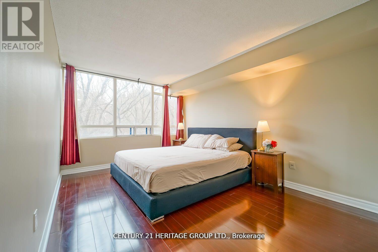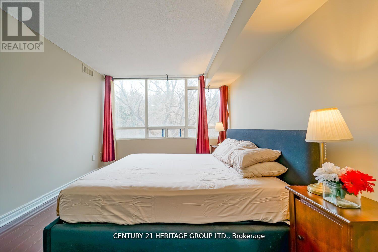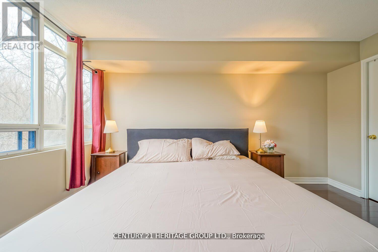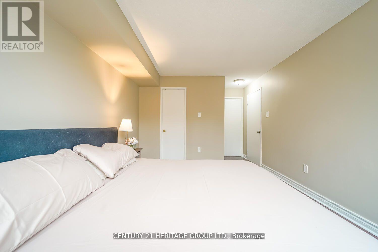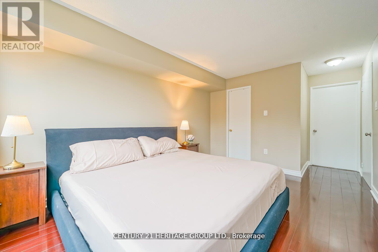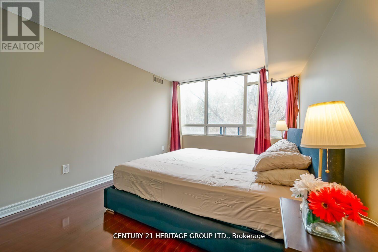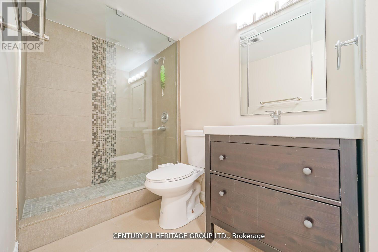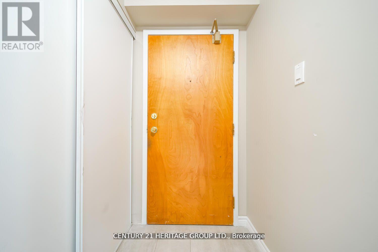311 - 3050 Ellesmere Road Toronto, Ontario M1E 5E6
2 Bedroom
2 Bathroom
800 - 899 sqft
Indoor Pool
Central Air Conditioning
Forced Air
$2,800 Monthly
Next To Highway 401 And Walking Distance To U Of T Scarborough Campus, Centennial College, Steps To TTC And All Amenities.!!Freshly Painted, Live In Or Buy As An Investment.!! Building Amenities Include Pool, Sauna, Tennis Court & Gym. Wake Up With Ravine View, Great Spacious Layout.!! Freshly Painted And Well Kept Unit!!Includes Hydro, Water And Heat. (id:61852)
Property Details
| MLS® Number | E12411842 |
| Property Type | Single Family |
| Neigbourhood | Scarborough |
| Community Name | Morningside |
| AmenitiesNearBy | Park, Public Transit |
| CommunityFeatures | Pets Not Allowed, Community Centre |
| ParkingSpaceTotal | 1 |
| PoolType | Indoor Pool |
Building
| BathroomTotal | 2 |
| BedroomsAboveGround | 2 |
| BedroomsTotal | 2 |
| Amenities | Recreation Centre, Exercise Centre, Party Room, Visitor Parking, Storage - Locker |
| Appliances | Dishwasher, Dryer, Stove, Washer, Refrigerator |
| BasementType | None |
| CoolingType | Central Air Conditioning |
| ExteriorFinish | Concrete |
| FlooringType | Laminate |
| FoundationType | Concrete |
| HalfBathTotal | 1 |
| HeatingFuel | Natural Gas |
| HeatingType | Forced Air |
| SizeInterior | 800 - 899 Sqft |
| Type | Apartment |
Parking
| Underground | |
| Garage |
Land
| Acreage | No |
| LandAmenities | Park, Public Transit |
Rooms
| Level | Type | Length | Width | Dimensions |
|---|---|---|---|---|
| Flat | Living Room | 3.27 m | 5.33 m | 3.27 m x 5.33 m |
| Flat | Dining Room | 3.27 m | 5.33 m | 3.27 m x 5.33 m |
| Flat | Kitchen | 3.09 m | 2.21 m | 3.09 m x 2.21 m |
| Flat | Primary Bedroom | 3.1 m | 5.4 m | 3.1 m x 5.4 m |
| Flat | Bedroom 2 | 2.4 m | 3.79 m | 2.4 m x 3.79 m |
| Flat | Bathroom | 3.79 m | 2.39 m | 3.79 m x 2.39 m |
| Flat | Bathroom | 1.42 m | 2.88 m | 1.42 m x 2.88 m |
https://www.realtor.ca/real-estate/28881082/311-3050-ellesmere-road-toronto-morningside-morningside
Interested?
Contact us for more information
Dulal Bhowmik
Salesperson
Century 21 Heritage Group Ltd.
11160 Yonge St # 3 & 7
Richmond Hill, Ontario L4S 1H5
11160 Yonge St # 3 & 7
Richmond Hill, Ontario L4S 1H5
