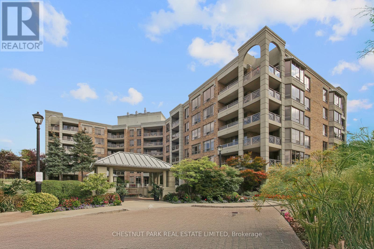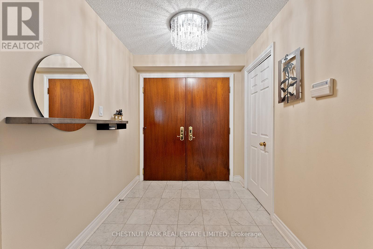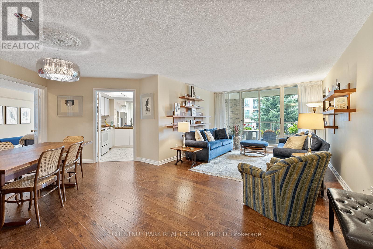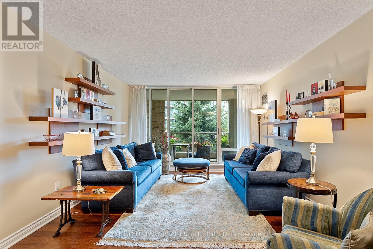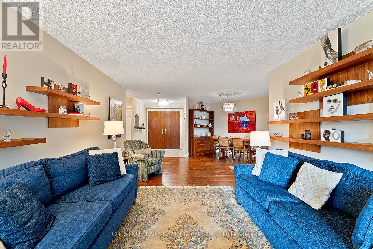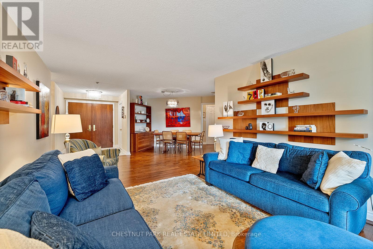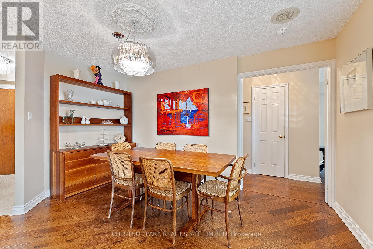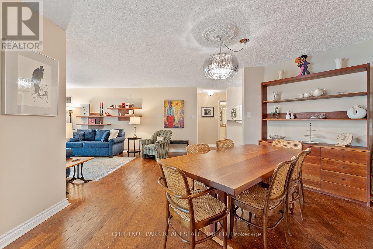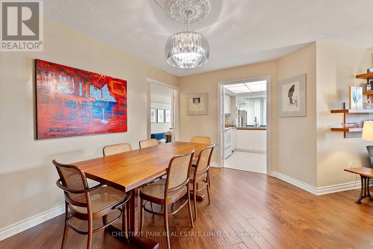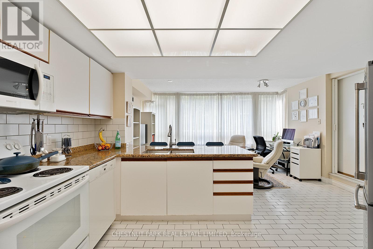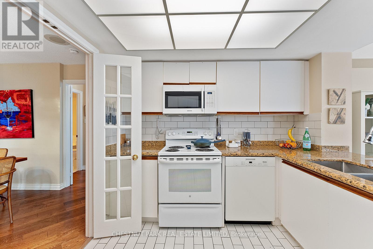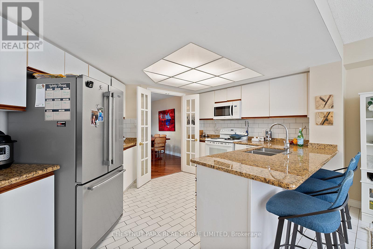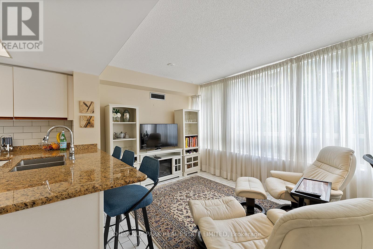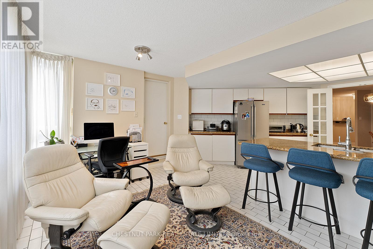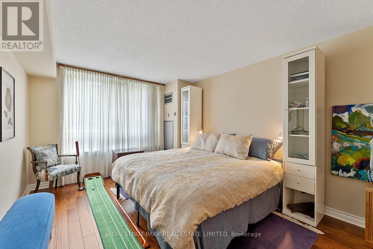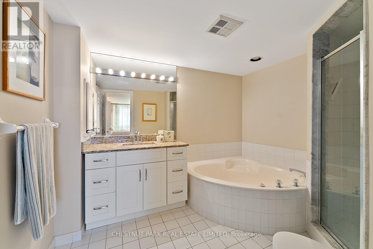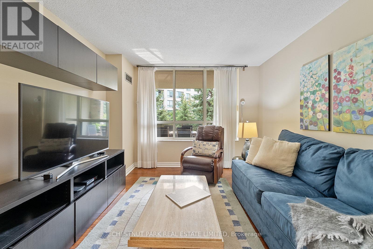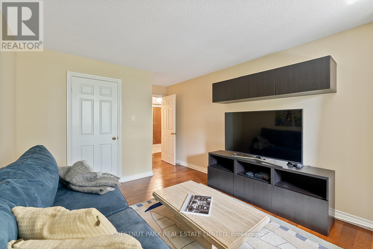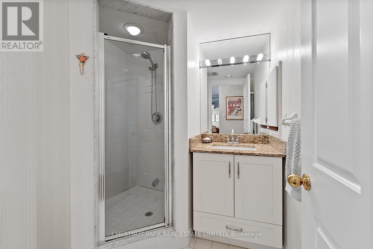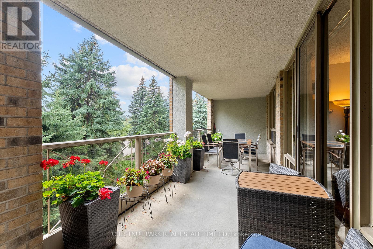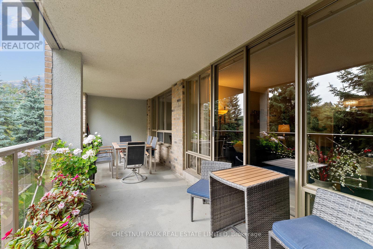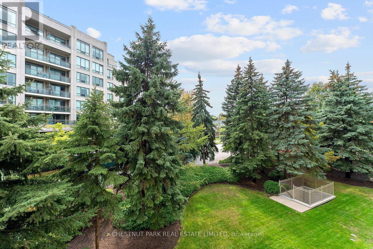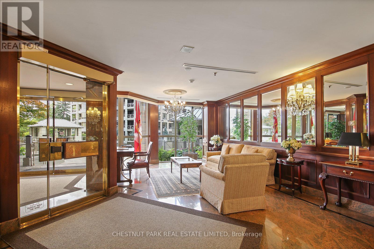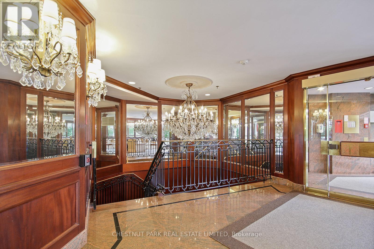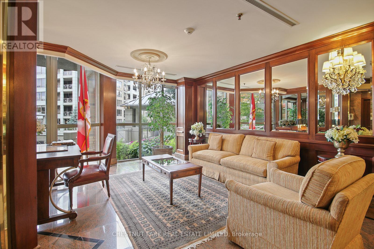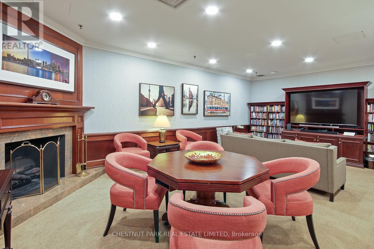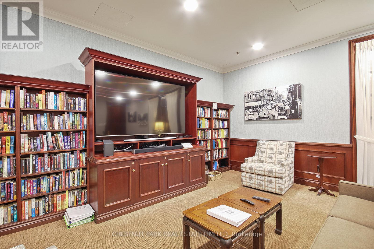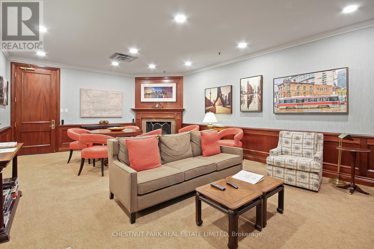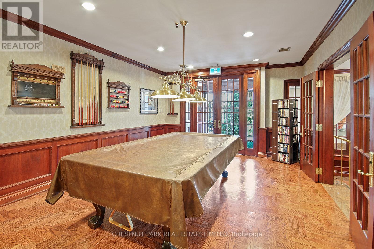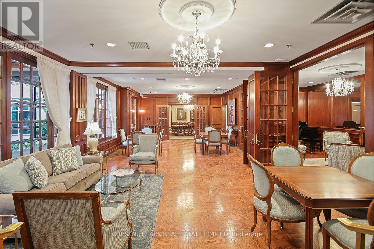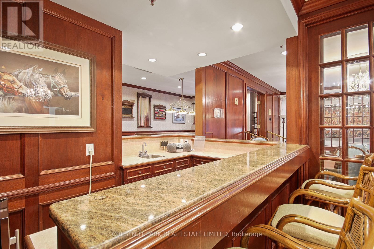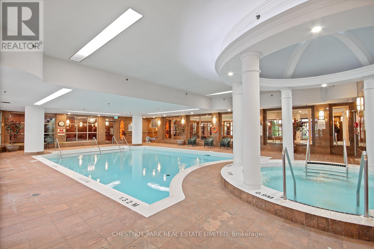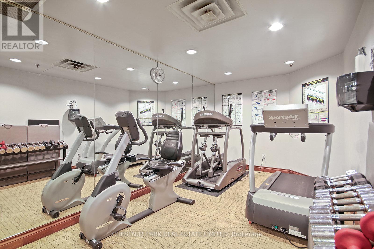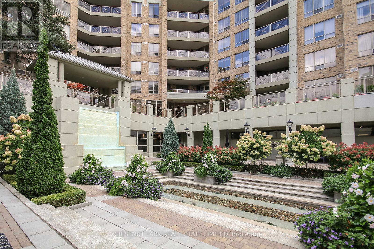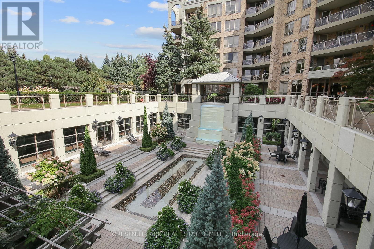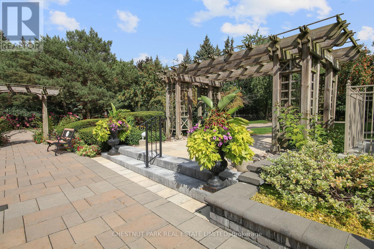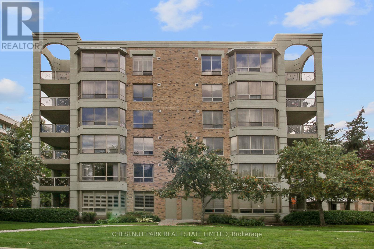311 - 215 The Donway W Toronto, Ontario M3B 3P5
$4,200 Monthly
Welcome to Suite 311, a spacious and well-maintained 2-bedroom, 2-bathroom home in one of the city's most admired low-rise communities. With only six floors and 106 units, The Tapestry offers a quiet, boutique-style living experience surrounded by exceptionally landscaped grounds, including a beautiful waterfall feature, walking trails, and nearby parks.This suite enjoys tree-top views overlooking a lush green yard, creating a peaceful and private atmosphere. The oversized balcony is perfect for enjoying the natural surroundings.Inside, the unit features hardwood flooring in the living, dining, and bedrooms. The kitchen and bathrooms are upgraded with granite countertops, offering a clean and modern look.The primary bedroom is a quiet retreat with generous closet space and a private 4-piece ensuite featuring a full tub and separate shower. The second bedroom opens directly to the balcony and is ideal for guests or a home office.A dedicated laundry room with built-in storage adds everyday convenience. The unit is also available furnished, making it a great option for those seeking a move-in-ready home.Building Amenities: Indoor pool, hot tub, sauna, and fitness centre, Billiards room and party lounge, 24/7 gatehouse security, Smoke-free, pet-free building. Location Highlights: Steps to shops, restaurants, library, LCBO, and Shoppers Drug Mart, Quick access to the DVP for easy commuting (id:61852)
Property Details
| MLS® Number | C12423744 |
| Property Type | Single Family |
| Community Name | Banbury-Don Mills |
| CommunityFeatures | Pets Not Allowed |
| Features | Balcony, In Suite Laundry |
| ParkingSpaceTotal | 1 |
| PoolType | Indoor Pool |
Building
| BathroomTotal | 2 |
| BedroomsAboveGround | 2 |
| BedroomsTotal | 2 |
| Amenities | Car Wash, Party Room, Visitor Parking, Exercise Centre, Storage - Locker |
| Appliances | Window Coverings |
| BasementType | None |
| CoolingType | Central Air Conditioning |
| ExteriorFinish | Brick |
| FlooringType | Marble, Hardwood, Tile, Carpeted |
| HeatingFuel | Natural Gas |
| HeatingType | Forced Air |
| SizeInterior | 1400 - 1599 Sqft |
| Type | Apartment |
Parking
| Underground | |
| Garage |
Land
| Acreage | No |
Rooms
| Level | Type | Length | Width | Dimensions |
|---|---|---|---|---|
| Flat | Foyer | Measurements not available | ||
| Flat | Living Room | 5.36 m | 3.74 m | 5.36 m x 3.74 m |
| Flat | Dining Room | 4.11 m | 3.048 m | 4.11 m x 3.048 m |
| Flat | Family Room | 4.81 m | 2.62 m | 4.81 m x 2.62 m |
| Flat | Kitchen | 4.81 m | 3.07 m | 4.81 m x 3.07 m |
| Flat | Primary Bedroom | 4.87 m | 3.08 m | 4.87 m x 3.08 m |
| Flat | Bedroom 2 | 4.2 m | 3.08 m | 4.2 m x 3.08 m |
| Flat | Laundry Room | Measurements not available |
Interested?
Contact us for more information
Mitra Karami
Salesperson
1300 Yonge St Ground Flr
Toronto, Ontario M4T 1X3
