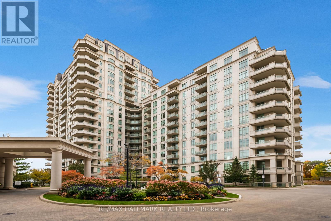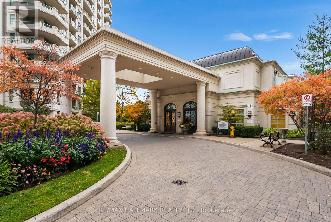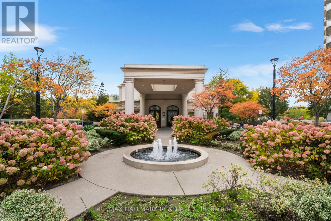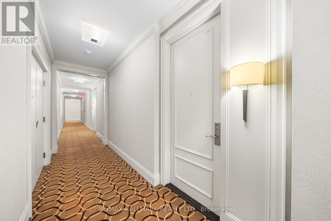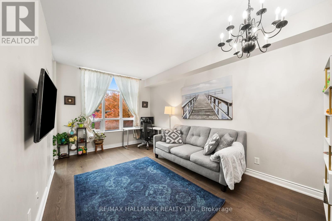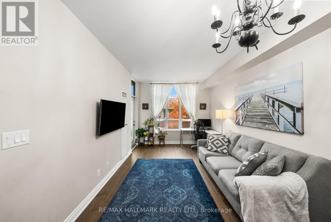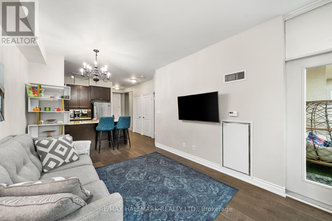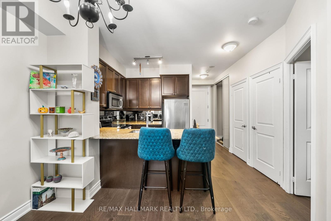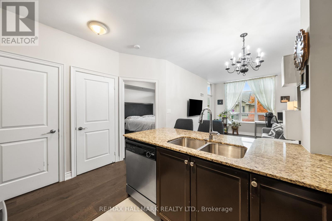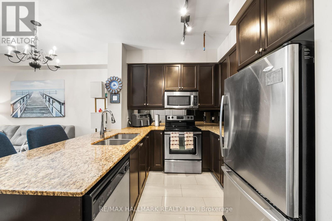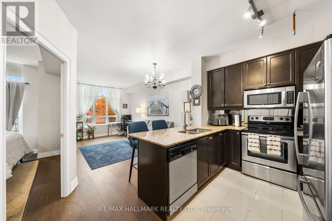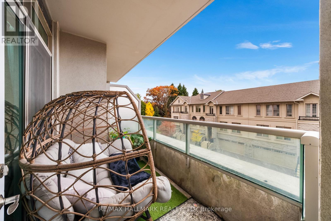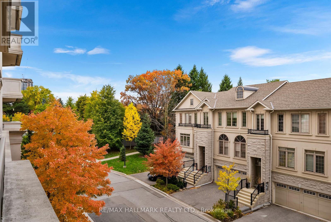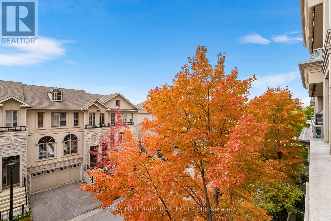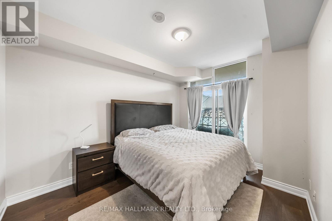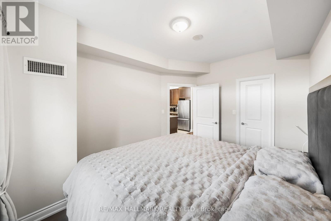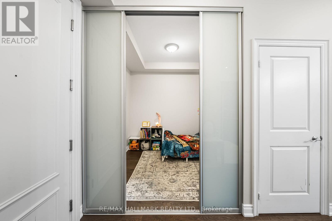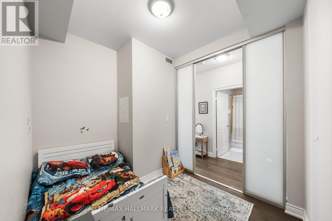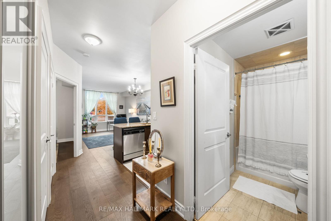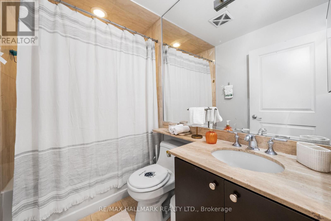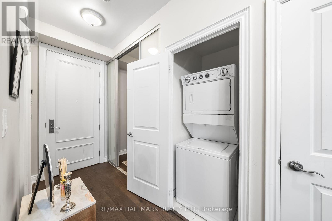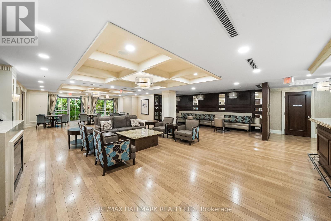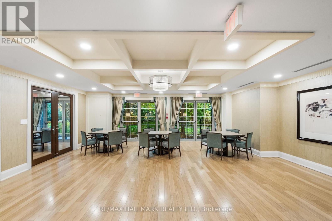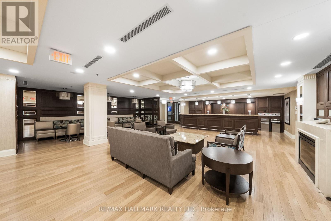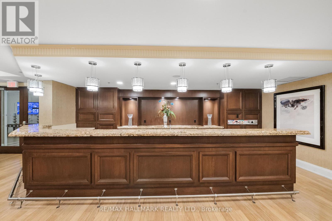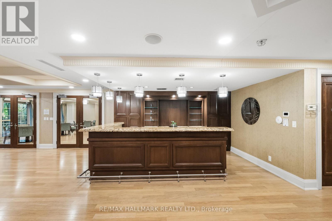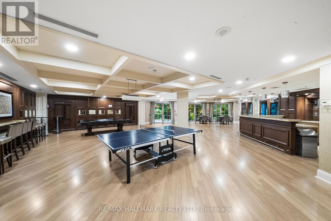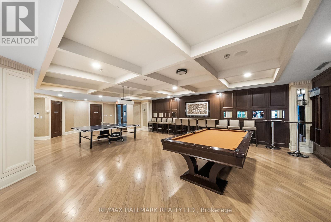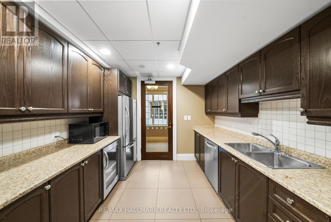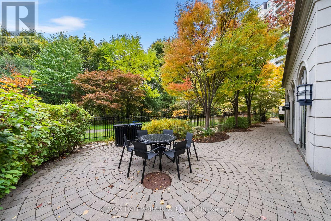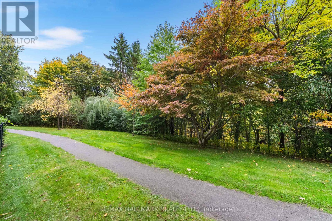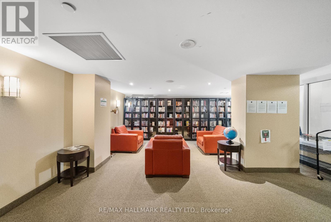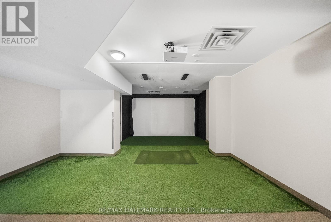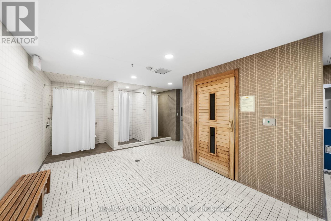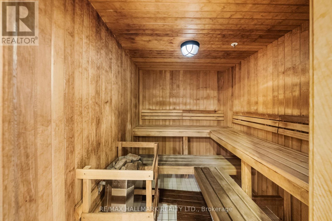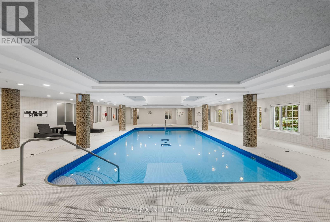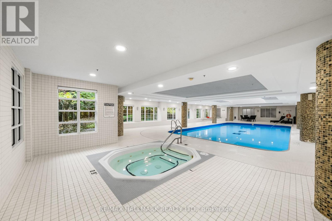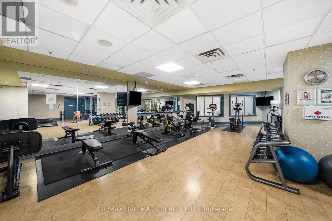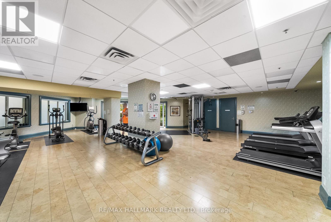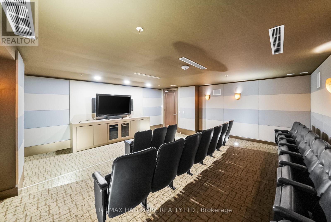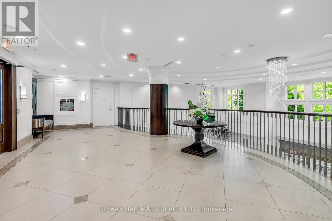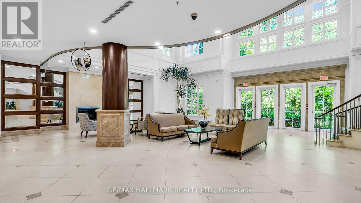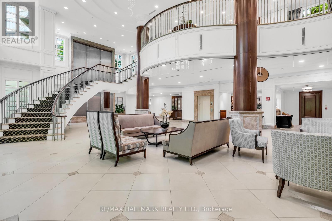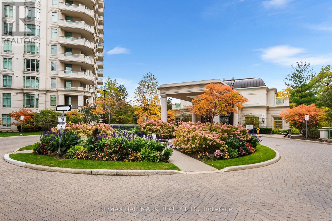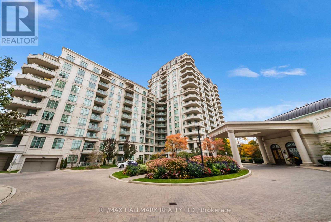311 - 20 Bloorview Place Toronto, Ontario M2J 0A6
$548,800Maintenance, Common Area Maintenance, Heat, Insurance, Parking, Water
$600.40 Monthly
Maintenance, Common Area Maintenance, Heat, Insurance, Parking, Water
$600.40 MonthlyWelcome to Aria residences; known for it's world-class amenities, including a 24 hr concierge, indoor pool, fitness center, sauna, party room, theater, and beautifully landscaped gardens. Conveniently located near Highway 401, and 404, TTC, North York General hospital, Fairview mall, and Bayview Village, this residence offers an unmatched lifestyle and accessibility. Discover luxury living in this elegant one bedroom plus a spacious den that is large enough to serve as a comfortable second bedroom or private home-office, offering exceptional flexibility. This bright and airy unit features an open concept layout that seamlessly blends urban design with everyday comfort. Enjoy your Monday morning coffee or friday evening wine on the private balcony overlooking lush greenery and tranquility of Aria community creating a pleasant escape from the city life. (id:61852)
Property Details
| MLS® Number | C12502696 |
| Property Type | Single Family |
| Neigbourhood | Don Valley Village |
| Community Name | Don Valley Village |
| AmenitiesNearBy | Hospital, Park, Public Transit, Schools |
| CommunityFeatures | Pets Not Allowed |
| Features | Ravine, Wheelchair Access, Balcony, Carpet Free, In Suite Laundry, Guest Suite |
| ParkingSpaceTotal | 1 |
| PoolType | Indoor Pool |
Building
| BathroomTotal | 1 |
| BedroomsAboveGround | 1 |
| BedroomsBelowGround | 1 |
| BedroomsTotal | 2 |
| Amenities | Security/concierge, Exercise Centre, Separate Heating Controls |
| Appliances | Dryer, Washer, Window Coverings |
| BasementType | None |
| CoolingType | Central Air Conditioning |
| ExteriorFinish | Stucco |
| FlooringType | Hardwood |
| HeatingFuel | Natural Gas |
| HeatingType | Forced Air |
| SizeInterior | 600 - 699 Sqft |
| Type | Apartment |
Parking
| Underground | |
| Garage |
Land
| Acreage | No |
| LandAmenities | Hospital, Park, Public Transit, Schools |
Rooms
| Level | Type | Length | Width | Dimensions |
|---|---|---|---|---|
| Ground Level | Living Room | 5.34 m | 3.13 m | 5.34 m x 3.13 m |
| Ground Level | Dining Room | 5.34 m | 3.15 m | 5.34 m x 3.15 m |
| Ground Level | Kitchen | 2.44 m | 2.44 m | 2.44 m x 2.44 m |
| Ground Level | Primary Bedroom | 3.96 m | 3.05 m | 3.96 m x 3.05 m |
| Ground Level | Den | 2.74 m | 2.36 m | 2.74 m x 2.36 m |
Interested?
Contact us for more information
Shervin Zeinalian
Salesperson
685 Sheppard Ave E #401
Toronto, Ontario M2K 1B6
P.j. Talat
Broker
685 Sheppard Ave E #401
Toronto, Ontario M2K 1B6
