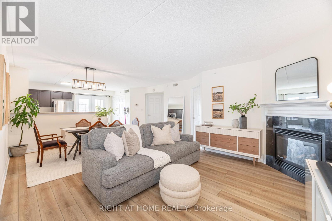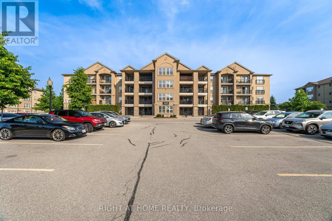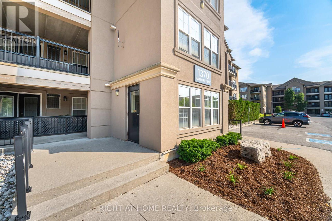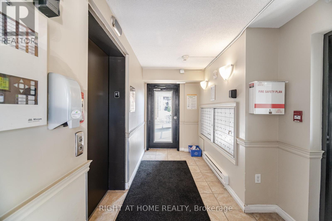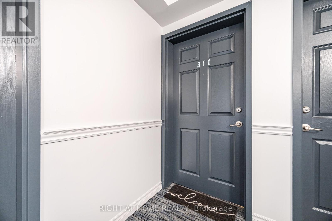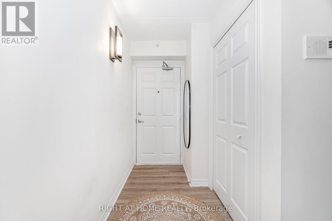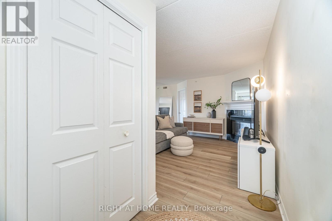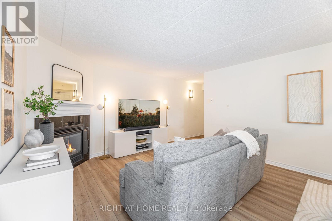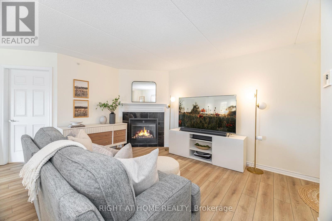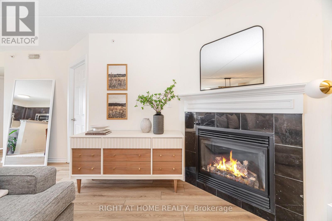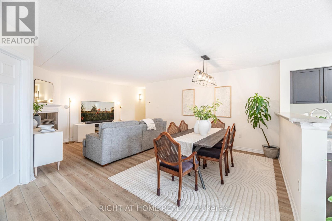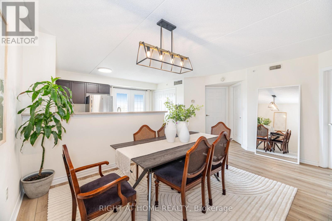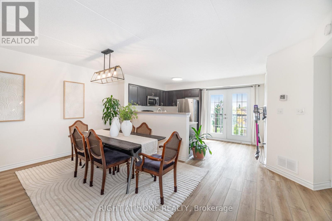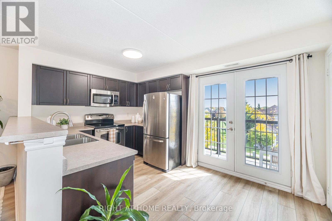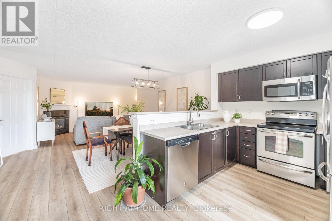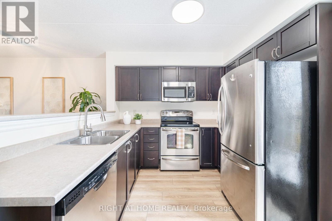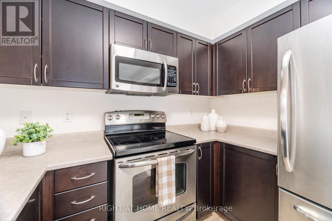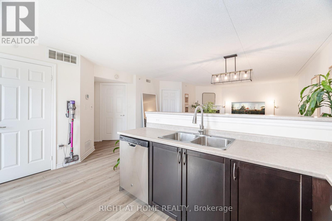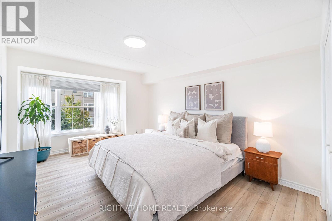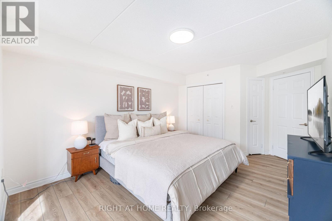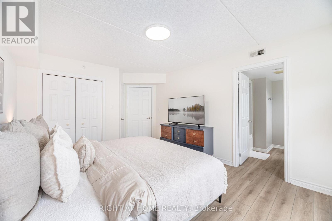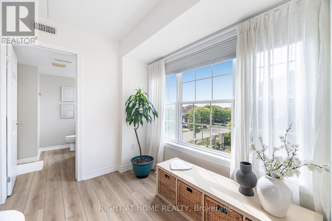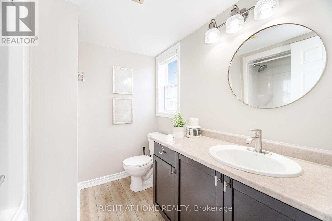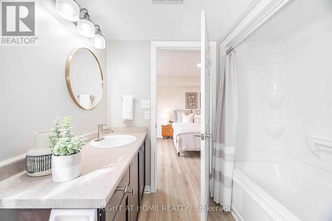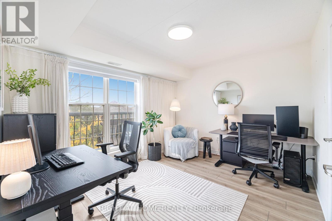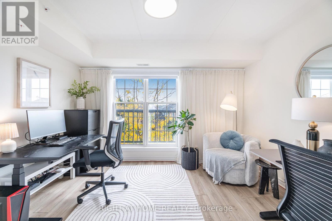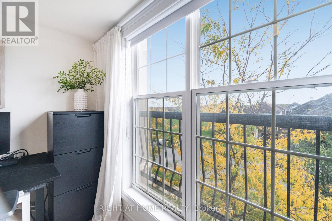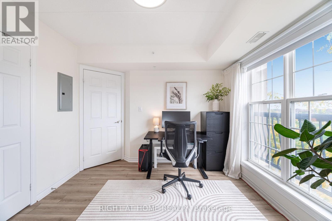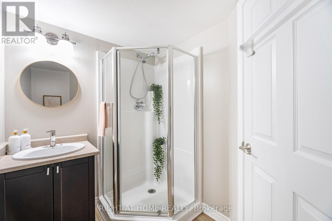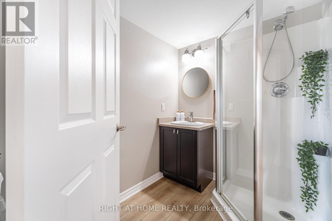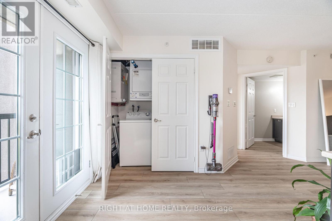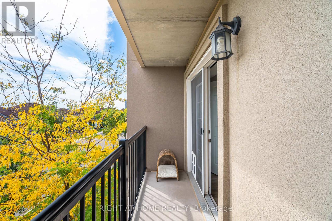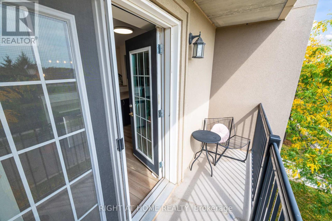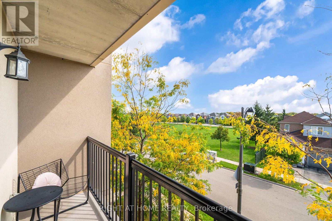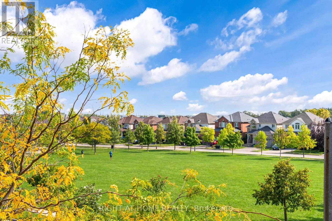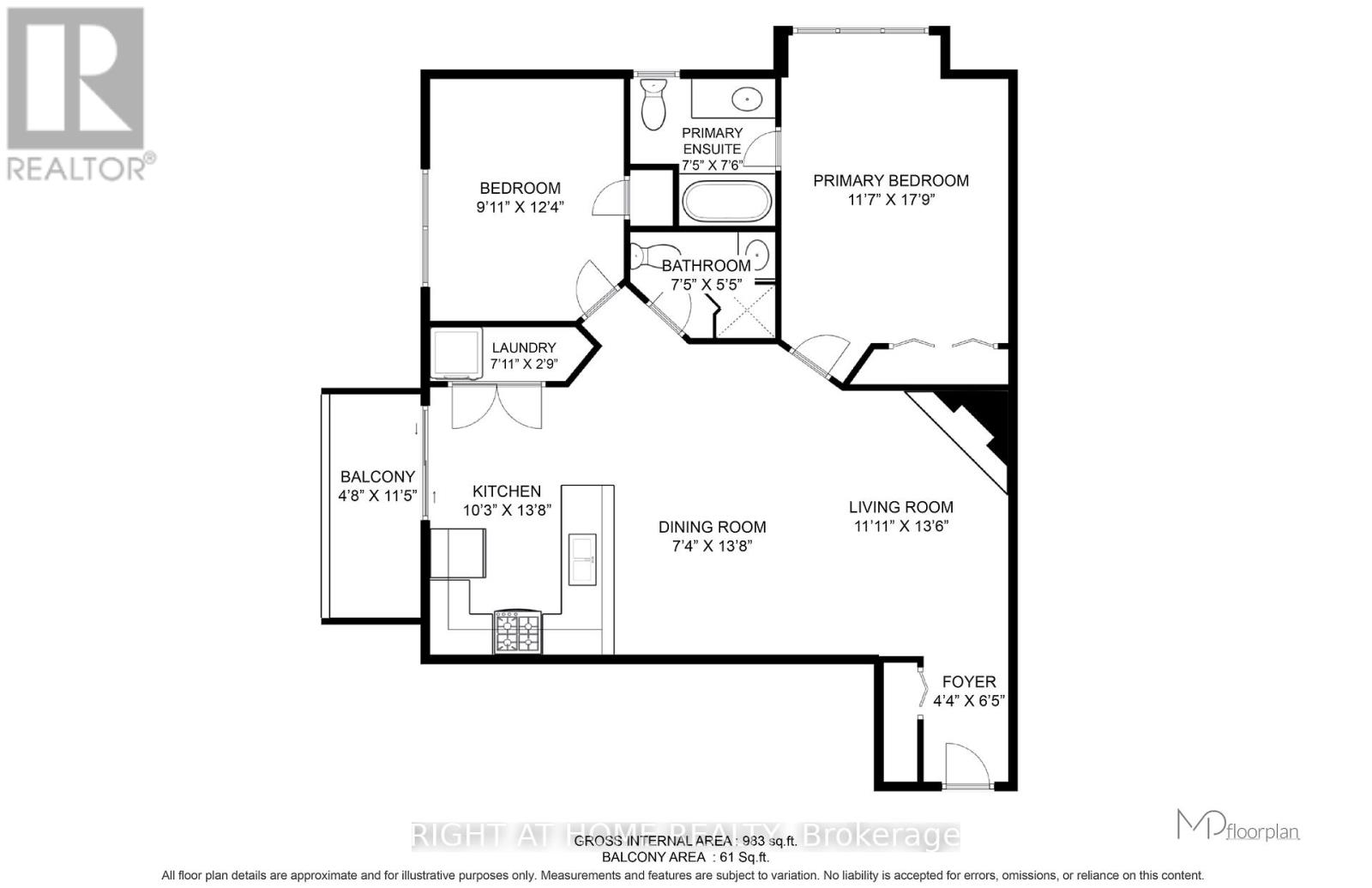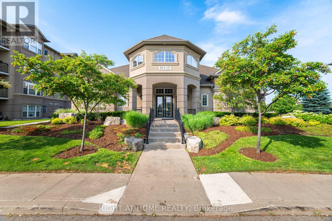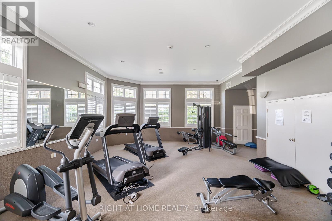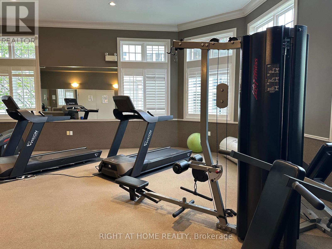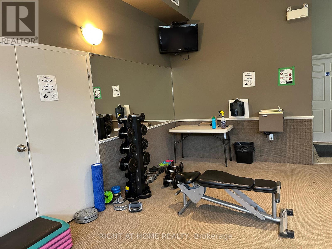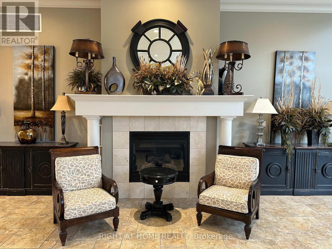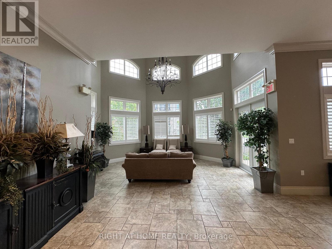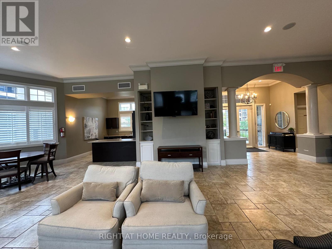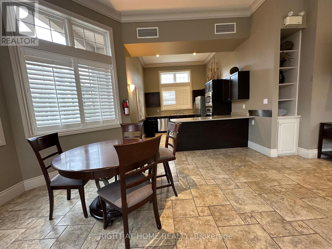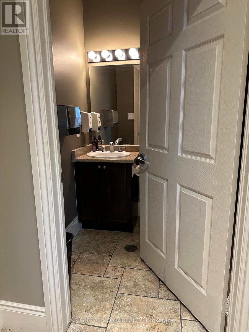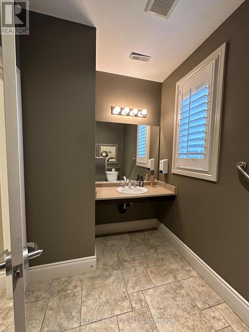311 - 1370 Main Street E Milton, Ontario L9T 7S8
$639,990Maintenance, Water, Insurance, Common Area Maintenance
$563.87 Monthly
Maintenance, Water, Insurance, Common Area Maintenance
$563.87 MonthlyBright, beautifully designed corner unit, thanks to the wraparound windows and south-facing views. Thoughtfully laid out and full of charm, this suite is nestled in a well-kept building with a welcoming, community feel. With two full washrooms, two bedrooms and a smart, open layout, the space is perfect for families, guests, or anyone who appreciates a little extra room. The oversized primary bedroom offers a private ensuite and generous windows, while the open-concept living and dining area, which includes a cozy gas fireplace, is made for both quiet nights in and easy entertaining. Off the kitchen, step into your private balcony and take in peaceful views of Sinclair Park. The building offers great extras as well, including a clubhouse with a gym and stylish party room. Commuting is a breeze with quick access to the highway and GO Transit nearby. Where comfort and style meets opportunity. Make this home yours! Includes one underground parking spot, a storage locker, and an additional surface parking space is available. Please see multimedia tour and floor plan. (id:61852)
Property Details
| MLS® Number | W12433699 |
| Property Type | Single Family |
| Community Name | 1029 - DE Dempsey |
| AmenitiesNearBy | Park, Public Transit |
| CommunityFeatures | Pet Restrictions, Community Centre |
| EquipmentType | Water Heater |
| Features | Elevator, Balcony, Carpet Free |
| ParkingSpaceTotal | 2 |
| RentalEquipmentType | Water Heater |
| ViewType | View |
Building
| BathroomTotal | 2 |
| BedroomsAboveGround | 2 |
| BedroomsTotal | 2 |
| Age | 11 To 15 Years |
| Amenities | Exercise Centre, Party Room, Visitor Parking, Fireplace(s), Storage - Locker |
| Appliances | Blinds, Dishwasher, Dryer, Microwave, Stove, Washer, Refrigerator |
| CoolingType | Central Air Conditioning |
| ExteriorFinish | Stucco |
| FireProtection | Security System |
| FireplacePresent | Yes |
| FireplaceTotal | 1 |
| FlooringType | Vinyl |
| HeatingFuel | Natural Gas |
| HeatingType | Forced Air |
| SizeInterior | 1000 - 1199 Sqft |
| Type | Apartment |
Parking
| Underground | |
| Garage |
Land
| Acreage | No |
| LandAmenities | Park, Public Transit |
| LandscapeFeatures | Landscaped |
| ZoningDescription | Z23/08 |
Rooms
| Level | Type | Length | Width | Dimensions |
|---|---|---|---|---|
| Flat | Kitchen | 3.12 m | 4.17 m | 3.12 m x 4.17 m |
| Flat | Dining Room | 2.24 m | 4.17 m | 2.24 m x 4.17 m |
| Flat | Living Room | 3.63 m | 4.11 m | 3.63 m x 4.11 m |
| Flat | Primary Bedroom | 3.53 m | 5.41 m | 3.53 m x 5.41 m |
| Flat | Bedroom | 3.02 m | 3.76 m | 3.02 m x 3.76 m |
https://www.realtor.ca/real-estate/28928491/311-1370-main-street-e-milton-de-dempsey-1029-de-dempsey
Interested?
Contact us for more information
Tanya Isabelle Reda
Salesperson
480 Eglinton Ave West #30, 106498
Mississauga, Ontario L5R 0G2
