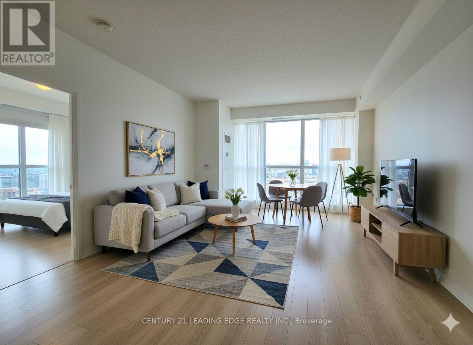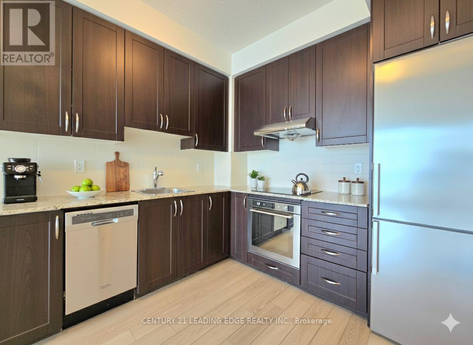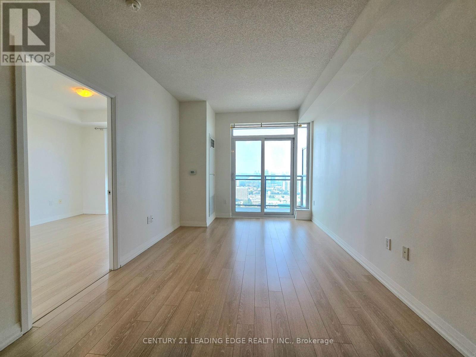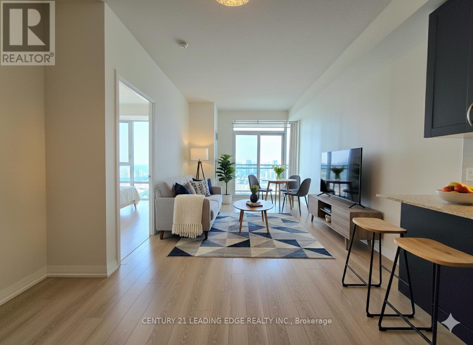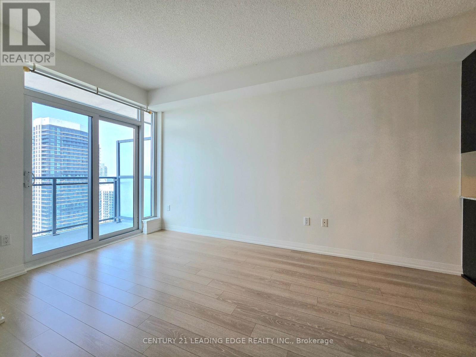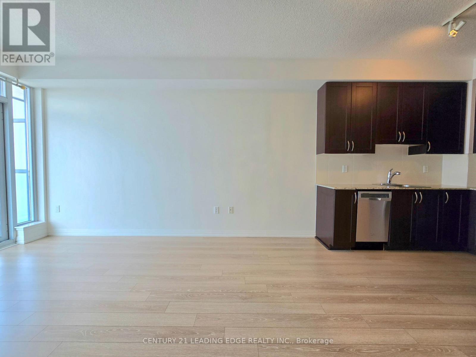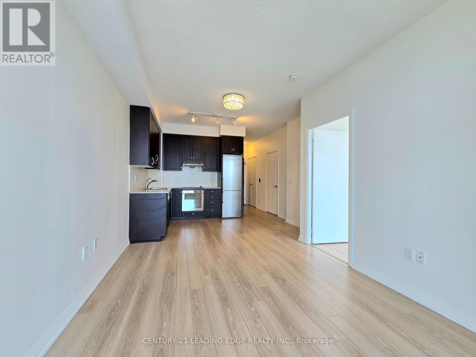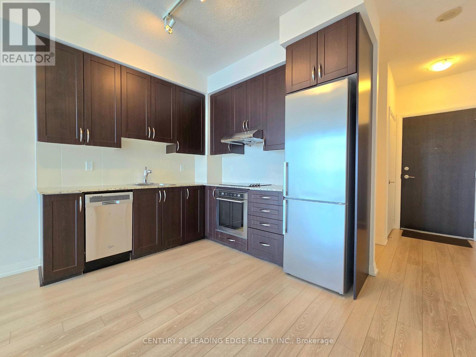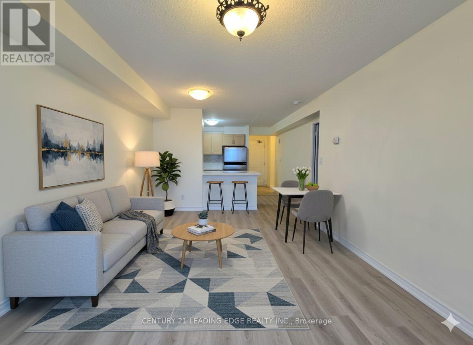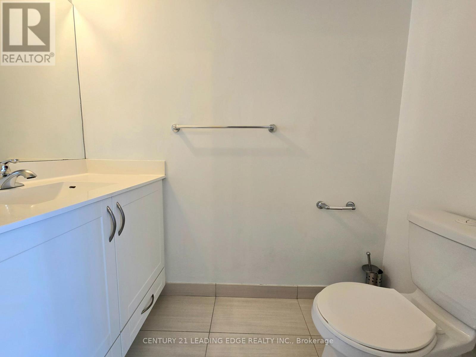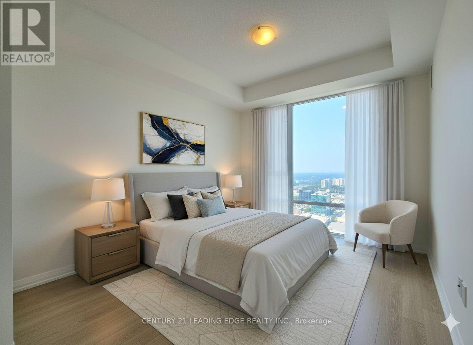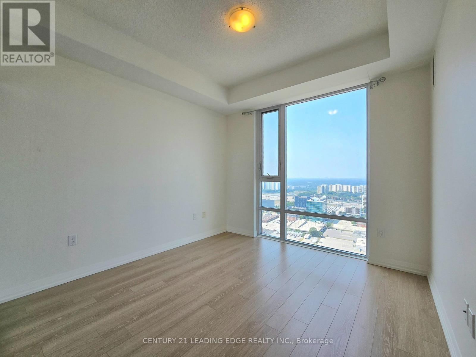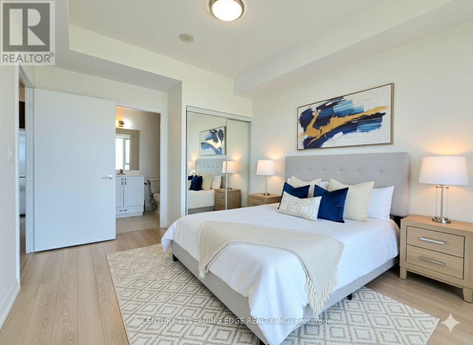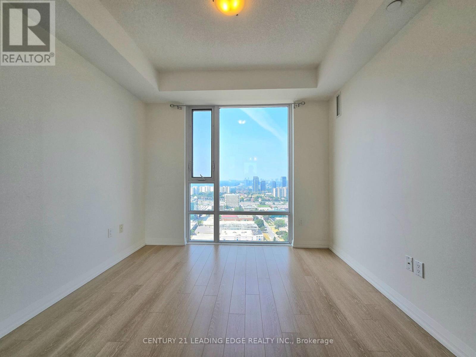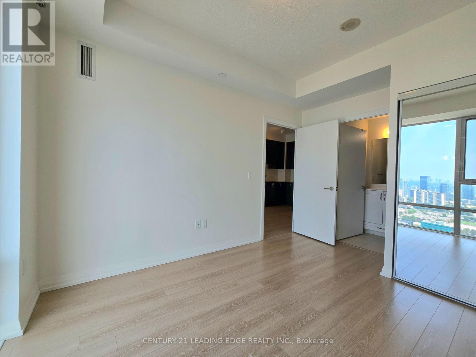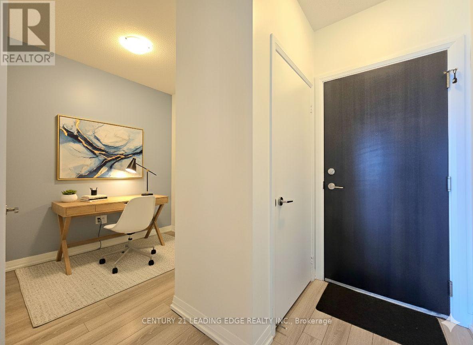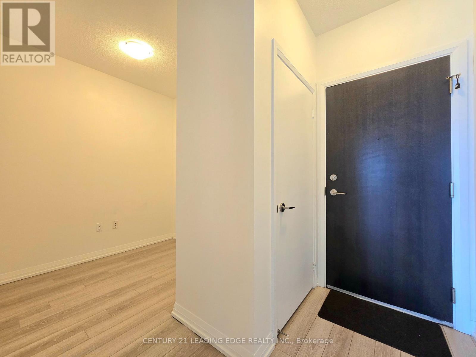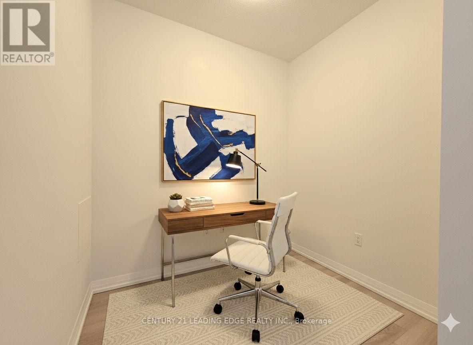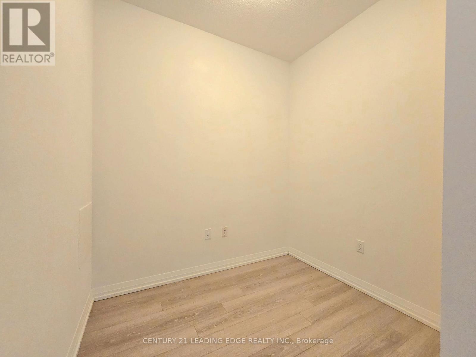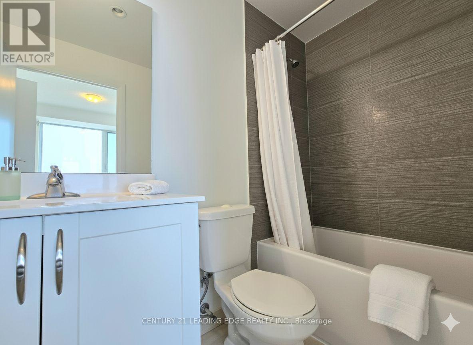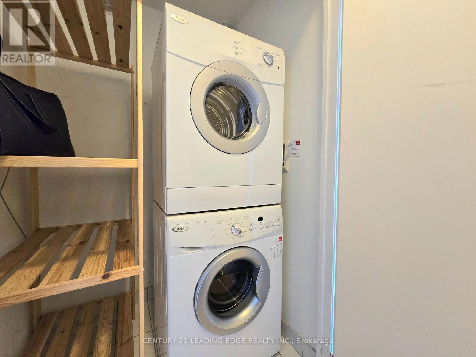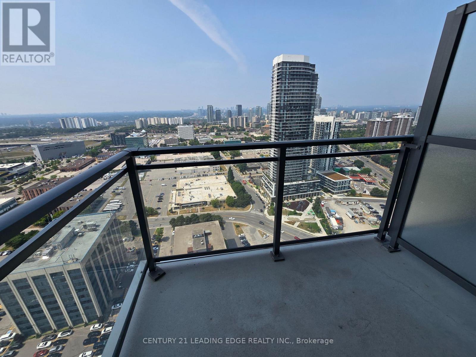3109 - 55 Ann O'reilly Road Toronto, Ontario M2J 0C9
$545,000Maintenance, Common Area Maintenance, Insurance, Parking
$450 Monthly
Maintenance, Common Area Maintenance, Insurance, Parking
$450 MonthlyWelcome to Tridel's Luxury Alto at Atria! This bright and spacious 1+1 bedroom, 2-bathroom suite offers approx. 640 sqft of thoughtfully designed living space, featuring a rare second 2-piece bathroom and a separate den ideal as a home office or guest room. Enjoy stunning unobstructed south-facing views and soaring 9-ft ceilings in a functional open-concept layout. The modern kitchen boasts granite countertops and stainless steel appliances. Well maintained unit, this suite includes 1 parking and is located in a well-managed building with low maintenance fees. Enjoy luxury amenities including a 24-hour concierge, fitness and yoga studios, indoor pool, steam room, theatre, party room, and more. Situated in a sought-after community, just steps to Don Mills Subway Station, Fairview Mall, T&T Supermarket, shopping, dining, and with easy access to Hwy 404/401/DVP. An exceptional opportunity in a prime location! (id:61852)
Property Details
| MLS® Number | C12495824 |
| Property Type | Single Family |
| Neigbourhood | Henry Farm |
| Community Name | Henry Farm |
| CommunityFeatures | Pets Allowed With Restrictions |
| Features | Balcony, Carpet Free, In Suite Laundry |
| ParkingSpaceTotal | 1 |
Building
| BathroomTotal | 2 |
| BedroomsAboveGround | 1 |
| BedroomsBelowGround | 1 |
| BedroomsTotal | 2 |
| Appliances | Cooktop, Dishwasher, Dryer, Hood Fan, Oven, Washer, Refrigerator |
| BasementType | None |
| CoolingType | Central Air Conditioning |
| ExteriorFinish | Brick |
| FlooringType | Laminate |
| HalfBathTotal | 1 |
| HeatingFuel | Natural Gas |
| HeatingType | Forced Air |
| SizeInterior | 600 - 699 Sqft |
| Type | Apartment |
Parking
| Underground | |
| Garage |
Land
| Acreage | No |
Rooms
| Level | Type | Length | Width | Dimensions |
|---|---|---|---|---|
| Flat | Dining Room | 7.01 m | 3.04 m | 7.01 m x 3.04 m |
| Flat | Living Room | 7.01 m | 3.04 m | 7.01 m x 3.04 m |
| Flat | Kitchen | 7.01 m | 2.74 m | 7.01 m x 2.74 m |
| Flat | Primary Bedroom | 3.05 m | 3 m | 3.05 m x 3 m |
| Flat | Den | 1.95 m | 2.32 m | 1.95 m x 2.32 m |
https://www.realtor.ca/real-estate/29053030/3109-55-ann-oreilly-road-toronto-henry-farm-henry-farm
Interested?
Contact us for more information
Louie Luk
Broker
165 Main Street North
Markham, Ontario L3P 1Y2
Shirley Chau
Salesperson
165 Main Street North
Markham, Ontario L3P 1Y2
