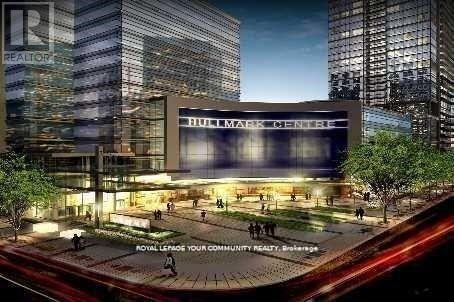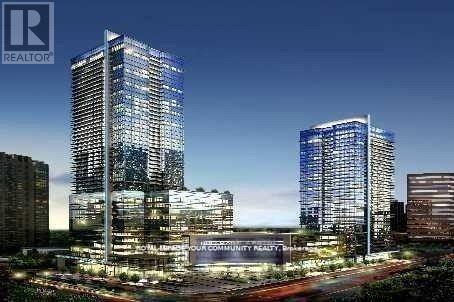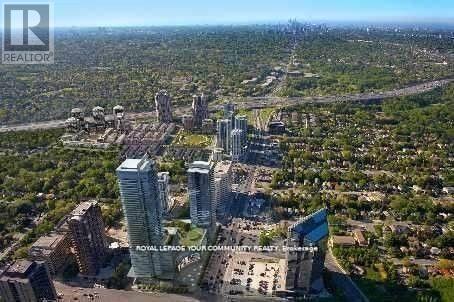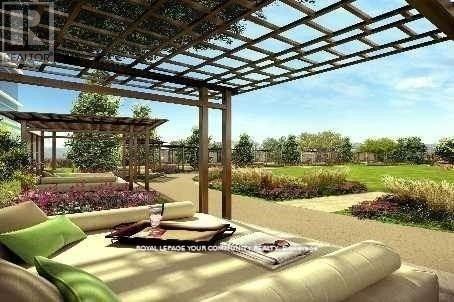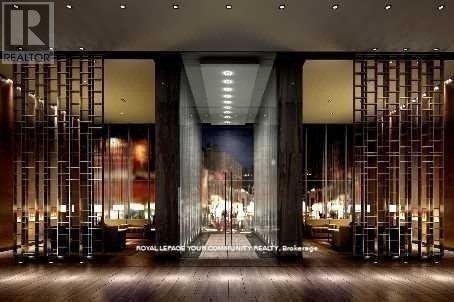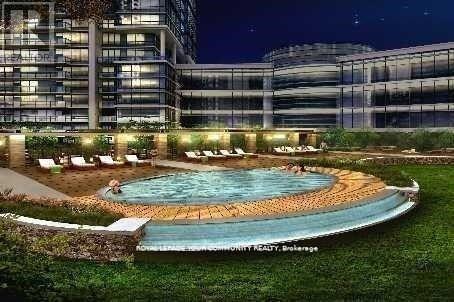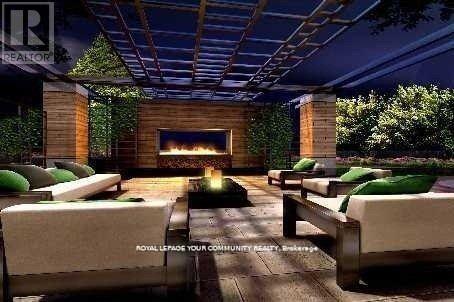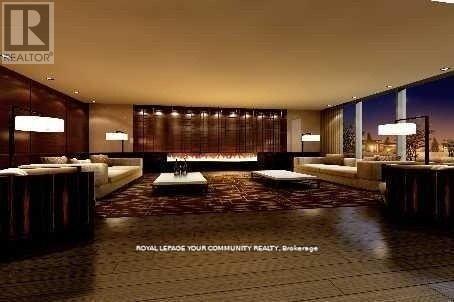3109 - 2 Anndale Drive Toronto, Ontario M2N 0G5
2 Bedroom
1 Bathroom
600 - 699 sqft
Outdoor Pool
Central Air Conditioning
Forced Air
$2,950 Monthly
Bright Tridel's luxury condo in North York! Spacious one + den. Large window to show beautiful "south view". Premium, modern built-in kitchen, oversized enclosed den (work from home). Great, effective floor plan with plenty of natural light. Direct subway connection, Whole Foods, banks, etc... Walk to almost everything. Includes one parking spot and one locker. Ready to move-in. Upgraded mirror closets. (id:61852)
Property Details
| MLS® Number | C12238453 |
| Property Type | Single Family |
| Neigbourhood | Avondale |
| Community Name | Willowdale East |
| AmenitiesNearBy | Hospital, Park, Public Transit, Schools |
| CommunityFeatures | Pets Allowed With Restrictions |
| Features | Balcony |
| ParkingSpaceTotal | 1 |
| PoolType | Outdoor Pool |
| ViewType | View |
Building
| BathroomTotal | 1 |
| BedroomsAboveGround | 1 |
| BedroomsBelowGround | 1 |
| BedroomsTotal | 2 |
| Amenities | Security/concierge, Exercise Centre, Party Room, Storage - Locker |
| BasementType | None |
| CoolingType | Central Air Conditioning |
| ExteriorFinish | Concrete |
| FlooringType | Laminate |
| HeatingFuel | Natural Gas |
| HeatingType | Forced Air |
| SizeInterior | 600 - 699 Sqft |
| Type | Apartment |
Parking
| Underground | |
| Garage |
Land
| Acreage | No |
| LandAmenities | Hospital, Park, Public Transit, Schools |
Rooms
| Level | Type | Length | Width | Dimensions |
|---|---|---|---|---|
| Main Level | Living Room | 4.3 m | 3.35 m | 4.3 m x 3.35 m |
| Main Level | Dining Room | 4.3 m | 2 m | 4.3 m x 2 m |
| Main Level | Kitchen | 4.3 m | 2 m | 4.3 m x 2 m |
| Main Level | Primary Bedroom | 3.05 m | 3.35 m | 3.05 m x 3.35 m |
| Main Level | Den | 2.87 m | 1.92 m | 2.87 m x 1.92 m |
Interested?
Contact us for more information
Mehrdad Garakani
Broker
Royal LePage Your Community Realty
8854 Yonge Street
Richmond Hill, Ontario L4C 0T4
8854 Yonge Street
Richmond Hill, Ontario L4C 0T4
