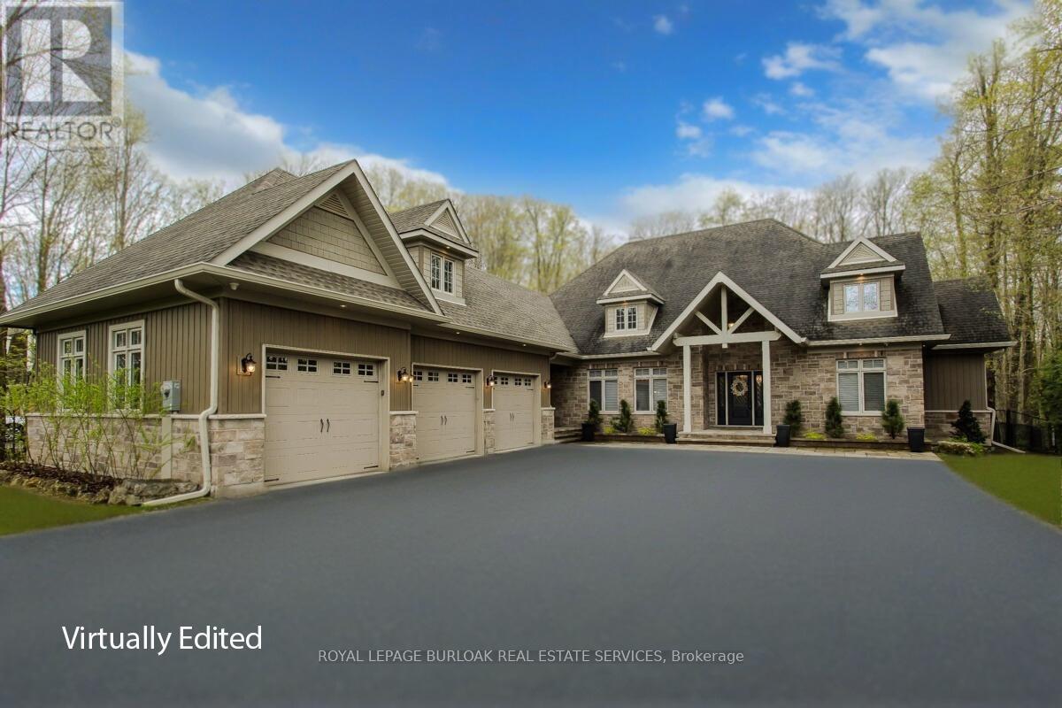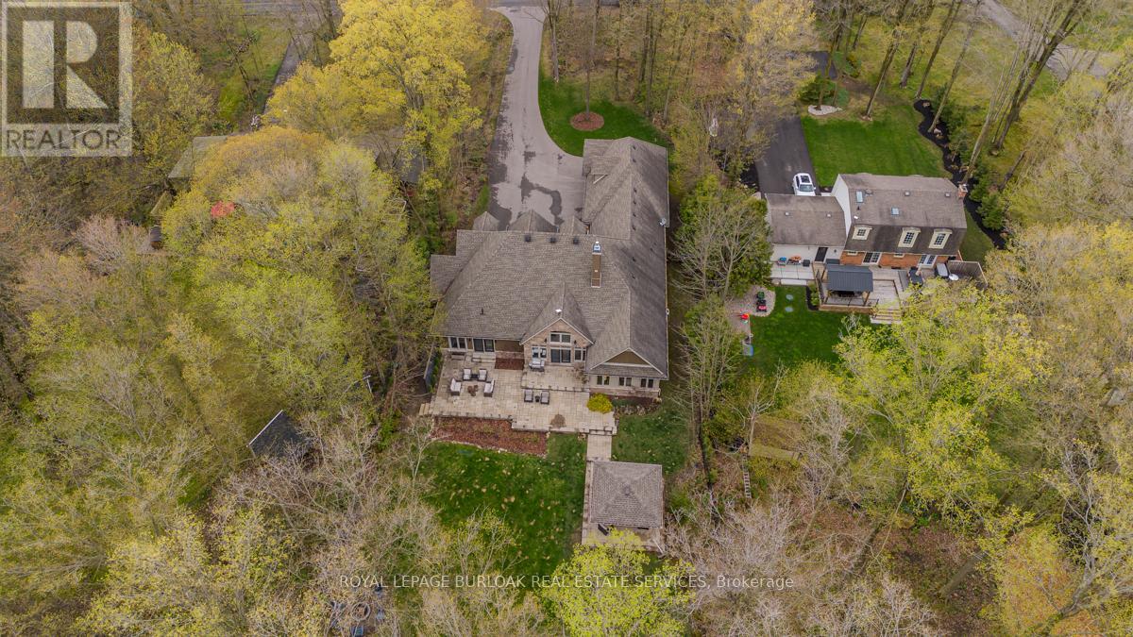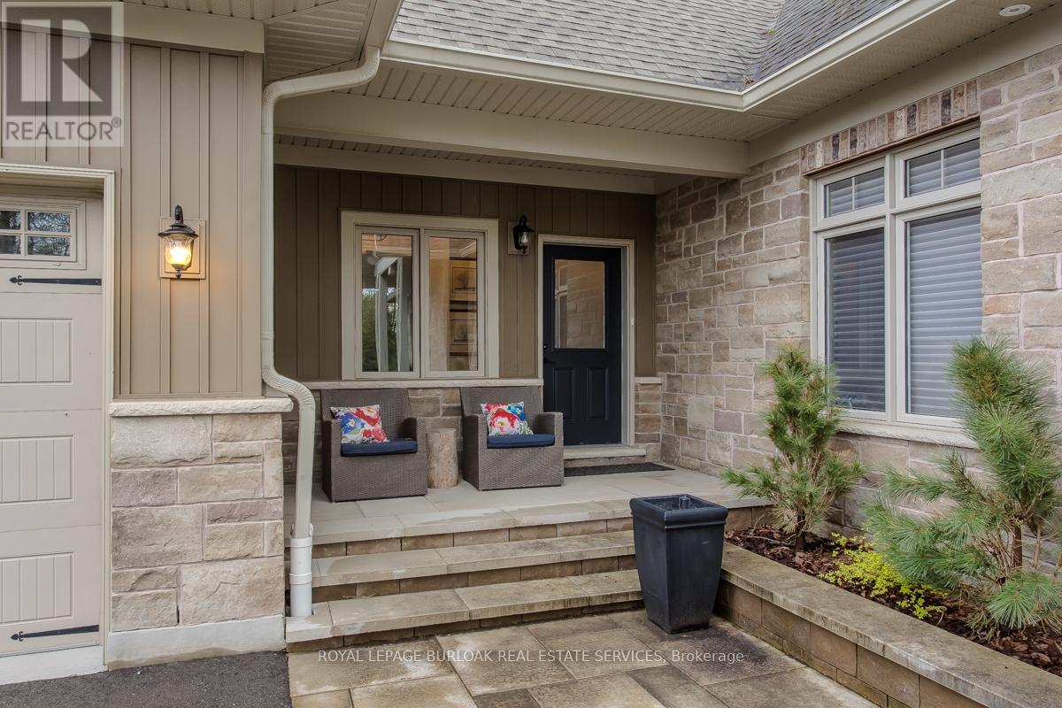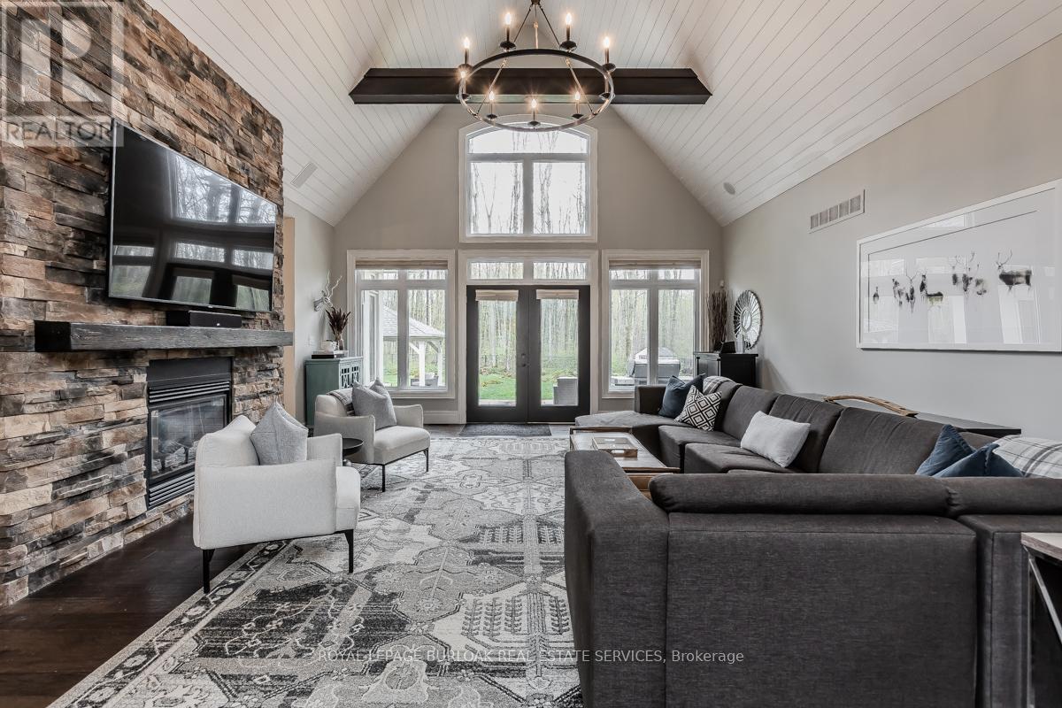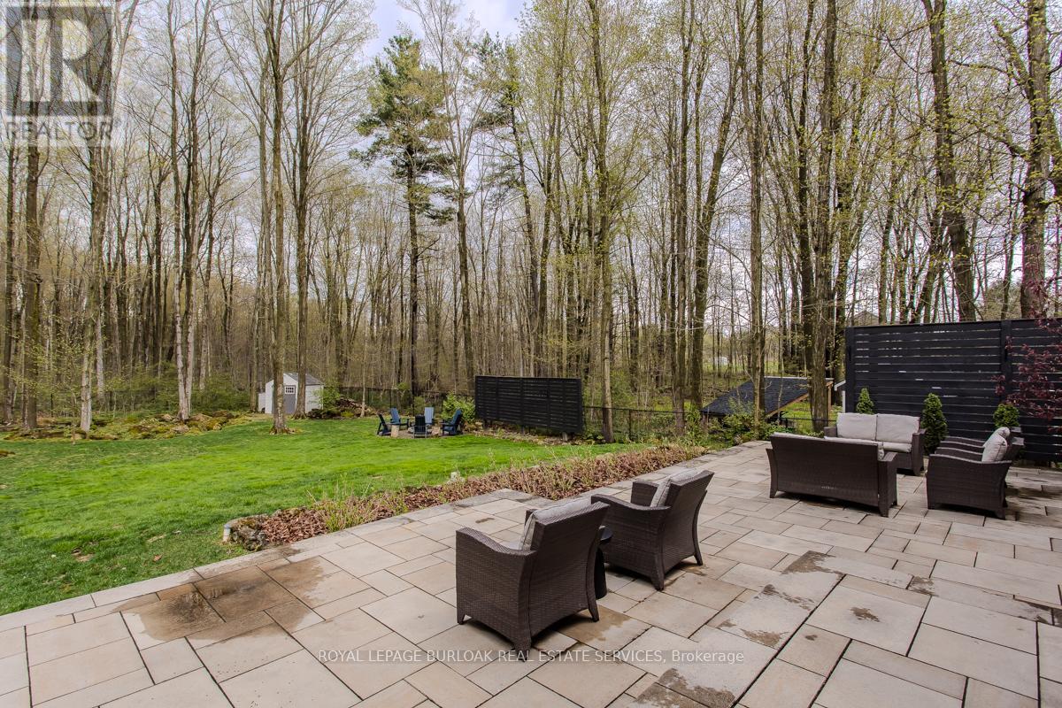3106 Limestone Road Milton, Ontario L0P 1B0
$2,499,900
Tucked away on 1.36 acres of private, tree-lined conservation land, this stunning bungalow delivers over 5,200 sq ft of finished space and the ultimate blend of luxury, comfort, and seclusion. A triple garage and newly paved drive (2021) lead to a dramatic cathedral-style entry, raised gardens, and a premium interlock patio (2021) that sets the tone from the start. Inside, the heart of the home is a dream kitchen12-ft island with sink and breakfast bar, walk-in pantry, double wall ovens, 5-burner gas rangetop, plus a sleek butlers pantry with beverage fridge and sink. A two-way fireplace connects the kitchen to the showstopping great room with 17-ft beamed ceilings, floor-to-ceiling windows, and built-in speakers overlooking your private forest. Love the outdoors? The cedar-lined Muskoka room with vaulted ceilings opens to a massive, tiered interlock patio with gas BBQ hookup, a fire pit area, and a 14-ft gazebo with power outlets, lighting and a ceiling fan, perfect for summer nights. Mature trees, natural rock features, and full fencing wrap the backyard in total privacy. The primary suite features a brand-new 5-pc ensuite (2024) and large walk-in closet. The second bedroom has been transformed into a fashion-lovers dressing room closet with center island. Downstairs, enjoy 9-ft ceilings, a huge rec room, two more spacious bedrooms with double closets, a 4-pc bath, cold cellar, and tons of storage. Extras include Starlink internet, modern water treatment, irrigation front and back, and a full security system with cameras. A rare and remarkable retreat just minutes to town and the 401. (id:61852)
Property Details
| MLS® Number | W12135010 |
| Property Type | Single Family |
| Community Name | Rural Milton West |
| Features | Wooded Area, Flat Site, Conservation/green Belt, Lighting, Gazebo, Sump Pump |
| ParkingSpaceTotal | 11 |
| Structure | Patio(s), Porch, Shed |
Building
| BathroomTotal | 3 |
| BedroomsAboveGround | 1 |
| BedroomsBelowGround | 2 |
| BedroomsTotal | 3 |
| Age | 6 To 15 Years |
| Amenities | Fireplace(s) |
| Appliances | Garage Door Opener Remote(s), Oven - Built-in, Central Vacuum, Range, Water Heater, Water Purifier, Water Softener, Water Treatment, Dishwasher, Dryer, Microwave, Oven, Washer, Window Coverings, Refrigerator |
| ArchitecturalStyle | Bungalow |
| BasementDevelopment | Finished |
| BasementType | Full (finished) |
| ConstructionStyleAttachment | Detached |
| CoolingType | Central Air Conditioning |
| ExteriorFinish | Stone, Vinyl Siding |
| FireProtection | Alarm System, Security System |
| FireplacePresent | Yes |
| FoundationType | Poured Concrete |
| HalfBathTotal | 1 |
| HeatingFuel | Natural Gas |
| HeatingType | Forced Air |
| StoriesTotal | 1 |
| SizeInterior | 2500 - 3000 Sqft |
| Type | House |
| UtilityWater | Municipal Water, Drilled Well |
Parking
| Attached Garage | |
| Garage |
Land
| Acreage | No |
| FenceType | Fenced Yard |
| LandscapeFeatures | Landscaped, Lawn Sprinkler |
| Sewer | Septic System |
| SizeDepth | 100 Ft ,2 In |
| SizeFrontage | 100 Ft |
| SizeIrregular | 100 X 100.2 Ft |
| SizeTotalText | 100 X 100.2 Ft |
Rooms
| Level | Type | Length | Width | Dimensions |
|---|---|---|---|---|
| Lower Level | Bedroom 2 | 5.02 m | 5.41 m | 5.02 m x 5.41 m |
| Lower Level | Recreational, Games Room | 15.49 m | 11.43 m | 15.49 m x 11.43 m |
| Lower Level | Bedroom 3 | 4.21 m | 5.41 m | 4.21 m x 5.41 m |
| Main Level | Dining Room | 5.35 m | 3.98 m | 5.35 m x 3.98 m |
| Main Level | Kitchen | 5.2 m | 5.66 m | 5.2 m x 5.66 m |
| Main Level | Eating Area | 5.2 m | 3.7 m | 5.2 m x 3.7 m |
| Main Level | Sunroom | 5.18 m | 3.6 m | 5.18 m x 3.6 m |
| Main Level | Living Room | 5.81 m | 6.57 m | 5.81 m x 6.57 m |
| Main Level | Primary Bedroom | 4.97 m | 6.07 m | 4.97 m x 6.07 m |
| Main Level | Laundry Room | 1.87 m | 3.98 m | 1.87 m x 3.98 m |
| Main Level | Bedroom | 3.7 m | 3.9 m | 3.7 m x 3.9 m |
https://www.realtor.ca/real-estate/28283786/3106-limestone-road-milton-rural-milton-west
Interested?
Contact us for more information
Tanya Rocca
Salesperson
Jesse Glen
Salesperson
