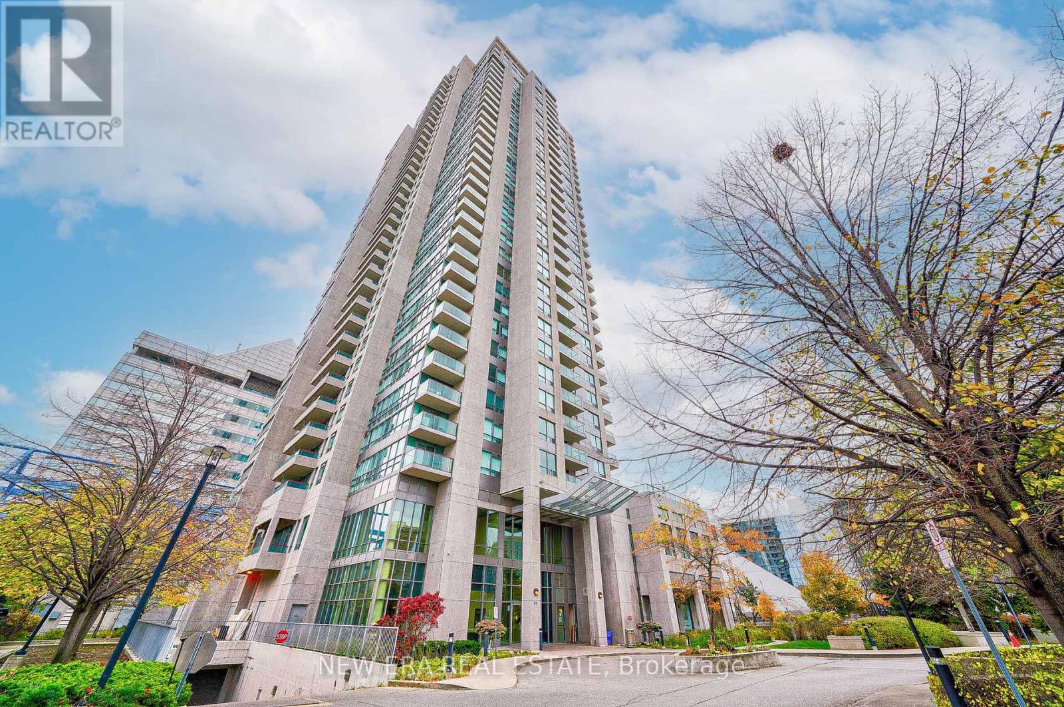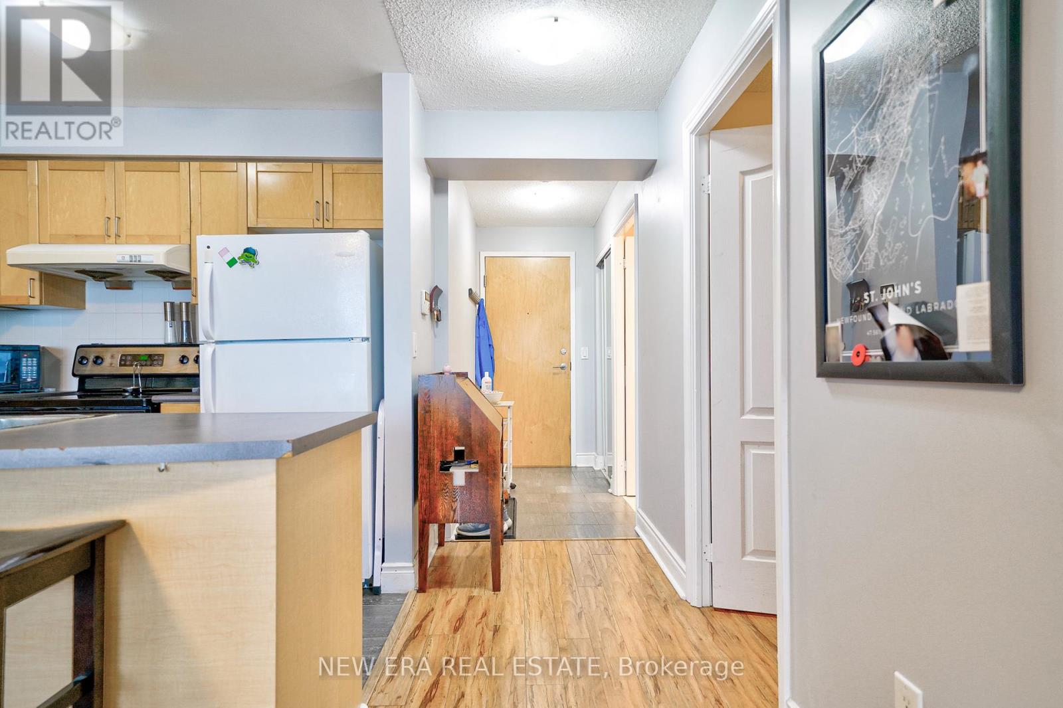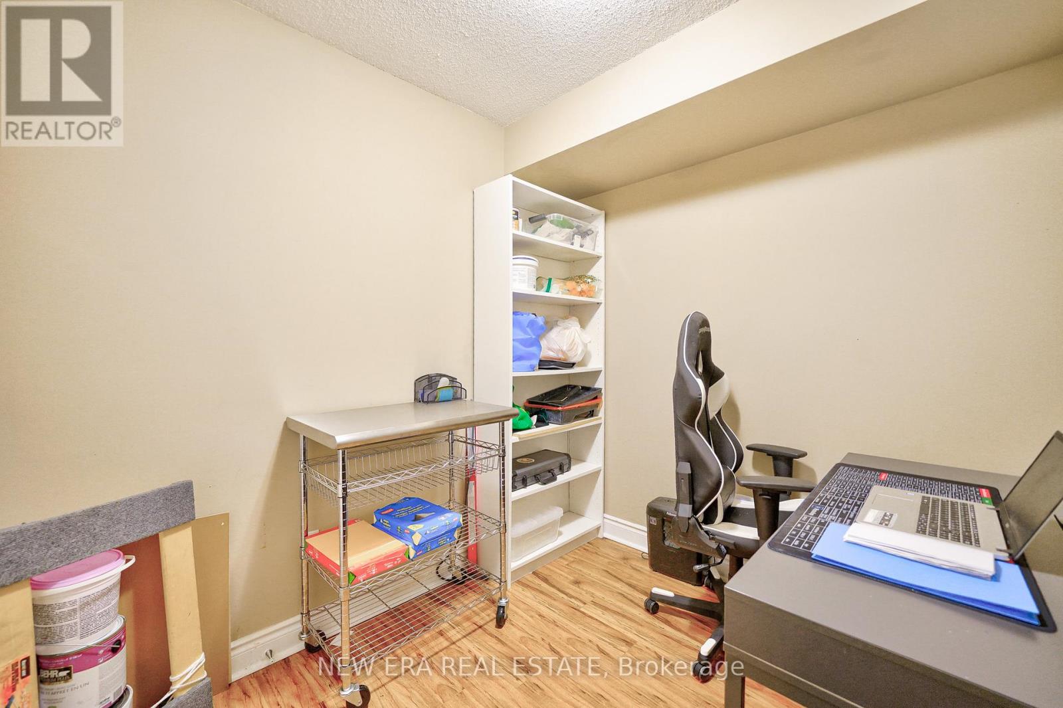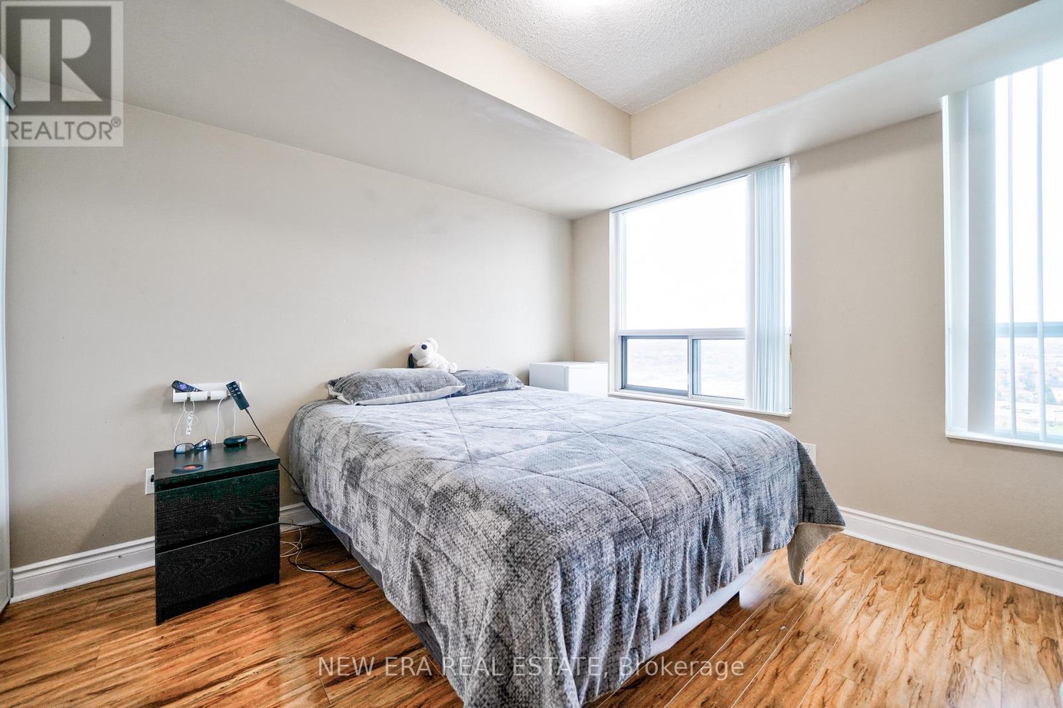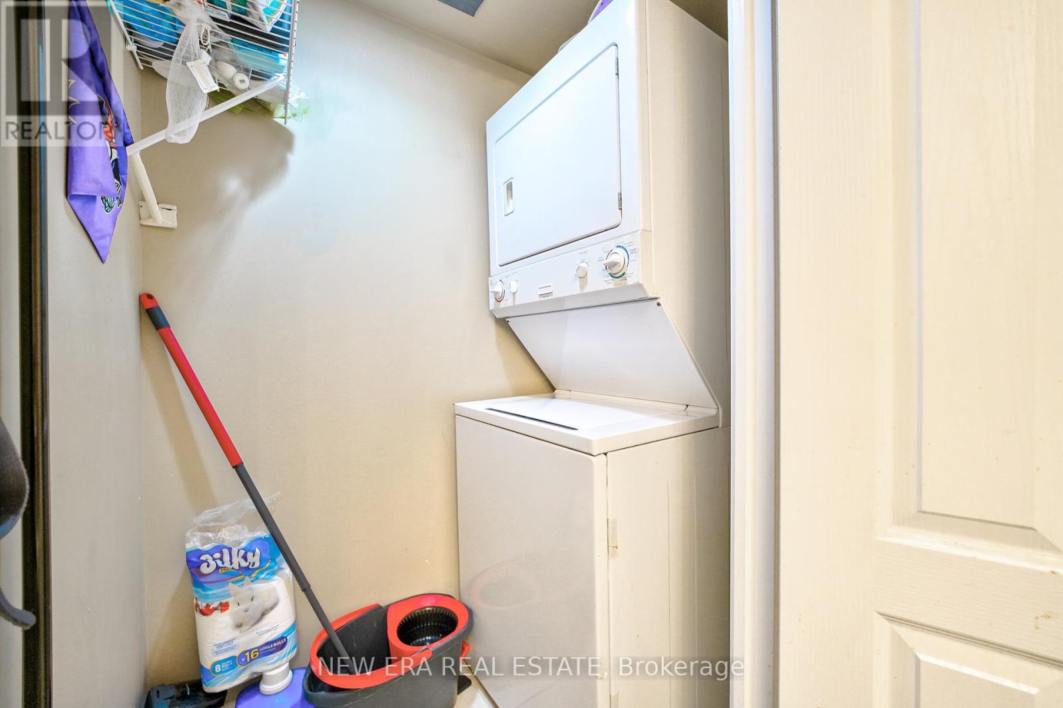3105 - 60 Brian Harrison Way Toronto, Ontario M1P 5J5
$498,888Maintenance, Heat, Electricity, Water, Common Area Maintenance, Insurance, Parking
$569.79 Monthly
Maintenance, Heat, Electricity, Water, Common Area Maintenance, Insurance, Parking
$569.79 MonthlyBright And Spacious 1+1 Bedroom/1 Bath Condo In The Heart Of Scarborough's Most Sought After Area Location. Just Steps To Scarborough Town Centre, You're Moments Away From Shopping, Dining, Entertainment & Transit. This Contemporary Condo Features An Open-Concept Kitchen & Living Room With Plenty Of Natural Light & Brilliant Panoramic Views Of The City. 1 Parking Space/1 Storage Unit Included. The Building Offers Sleek Design & Modern Finishes Along With Fabulous Amenities Including: Pool, Sauna, Billiard Room, Golf Simulator, Mini Theatre, Party Room & Ample Visitors Parking. This Property Offers The Perfect Combination Of Style, Luxury & Convenience That You'll Be Proud To Call Home. (id:61852)
Property Details
| MLS® Number | E12087443 |
| Property Type | Single Family |
| Neigbourhood | Scarborough |
| Community Name | Bendale |
| AmenitiesNearBy | Public Transit |
| CommunityFeatures | Pet Restrictions |
| Features | Balcony, Carpet Free |
| ParkingSpaceTotal | 1 |
Building
| BathroomTotal | 1 |
| BedroomsAboveGround | 1 |
| BedroomsBelowGround | 1 |
| BedroomsTotal | 2 |
| Age | 16 To 30 Years |
| Amenities | Security/concierge, Recreation Centre, Party Room, Storage - Locker |
| Appliances | Dishwasher, Dryer, Stove, Washer, Refrigerator |
| CoolingType | Central Air Conditioning |
| ExteriorFinish | Brick |
| FireProtection | Security Guard |
| FlooringType | Laminate, Ceramic |
| HeatingFuel | Natural Gas |
| HeatingType | Forced Air |
| SizeInterior | 600 - 699 Sqft |
| Type | Apartment |
Parking
| Underground | |
| Garage |
Land
| Acreage | No |
| LandAmenities | Public Transit |
Rooms
| Level | Type | Length | Width | Dimensions |
|---|---|---|---|---|
| Main Level | Living Room | 5.11 m | 3.18 m | 5.11 m x 3.18 m |
| Main Level | Kitchen | 2.57 m | 2.29 m | 2.57 m x 2.29 m |
| Main Level | Primary Bedroom | 3.78 m | 3.05 m | 3.78 m x 3.05 m |
| Main Level | Den | 2.16 m | 2.19 m | 2.16 m x 2.19 m |
https://www.realtor.ca/real-estate/28178337/3105-60-brian-harrison-way-toronto-bendale-bendale
Interested?
Contact us for more information
Serena Holmes
Salesperson
171 Lakeshore Rd E #14
Mississauga, Ontario L5G 4T9
