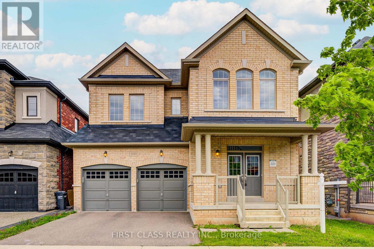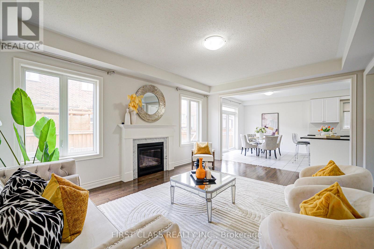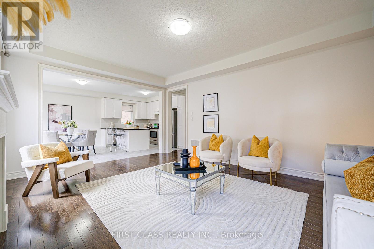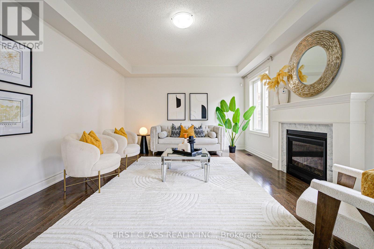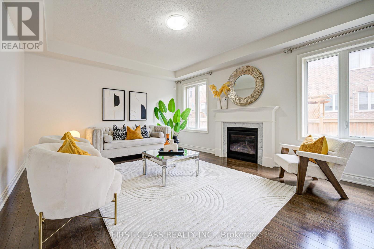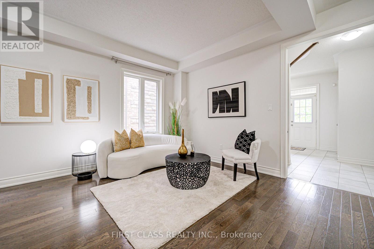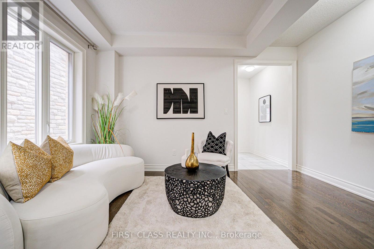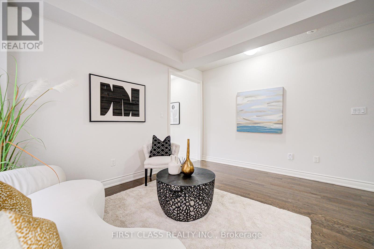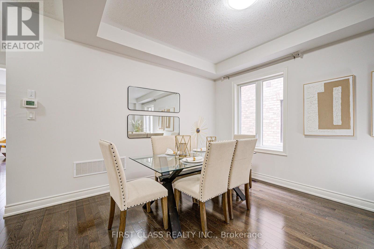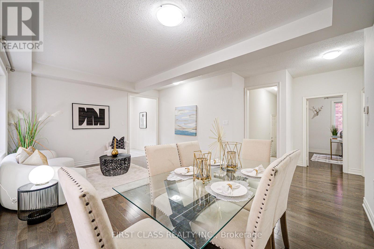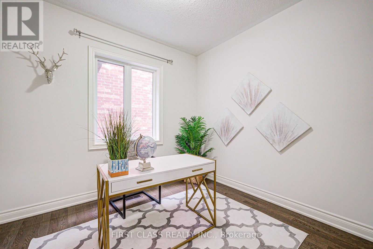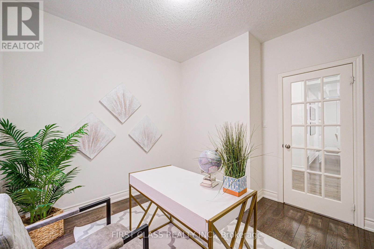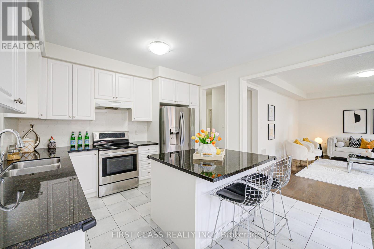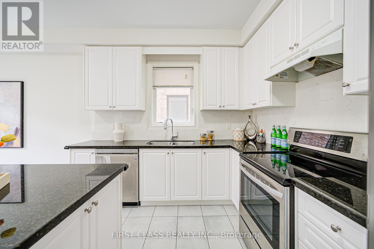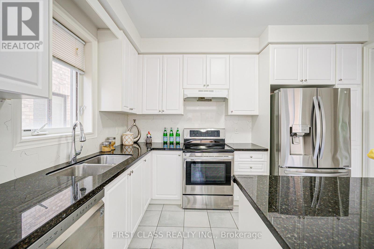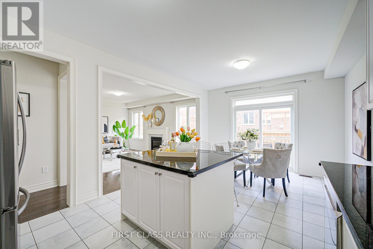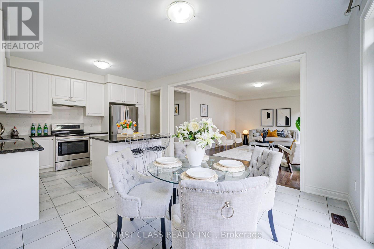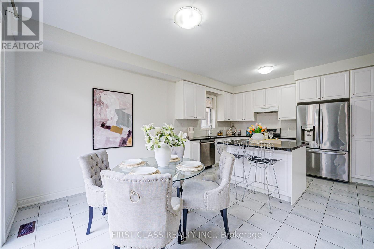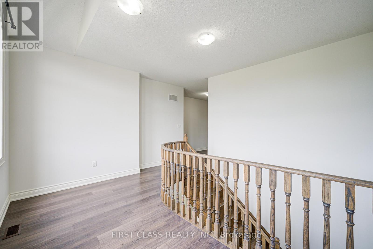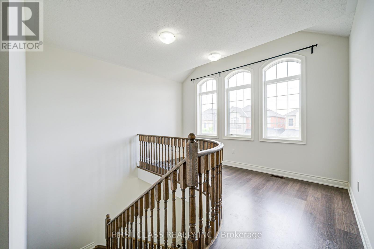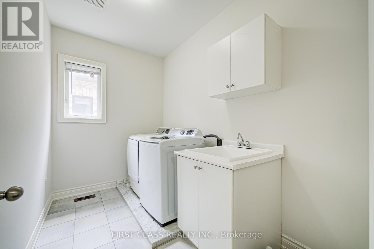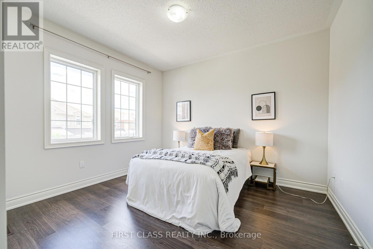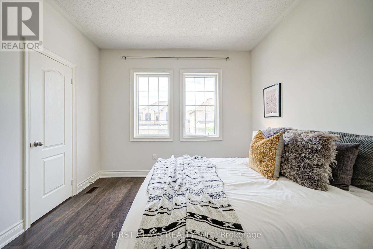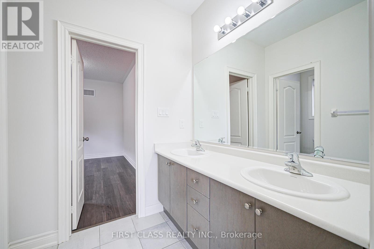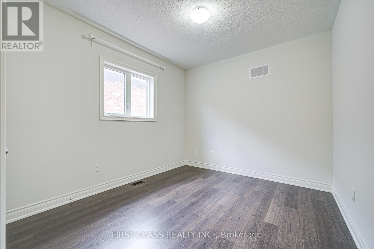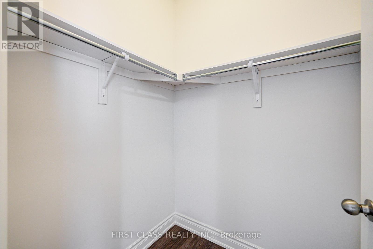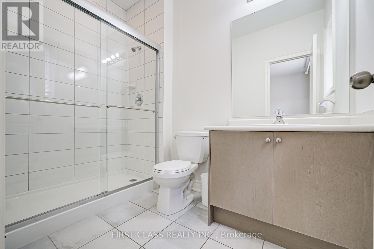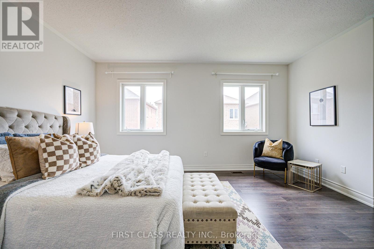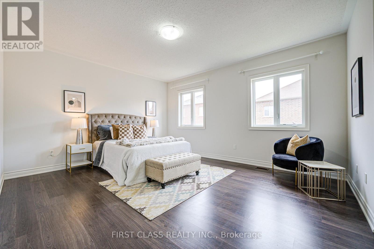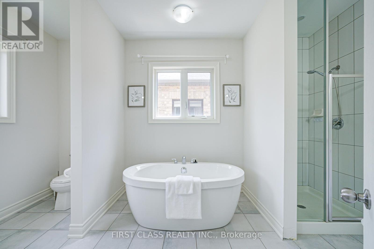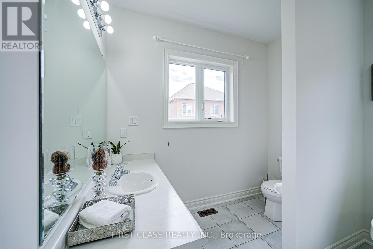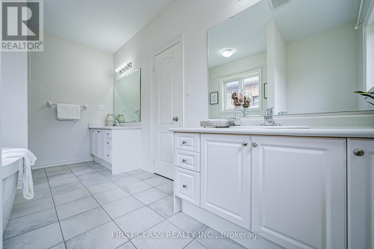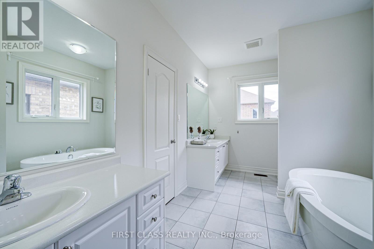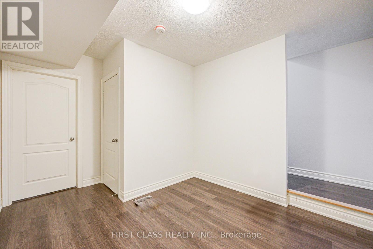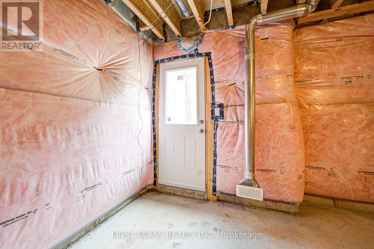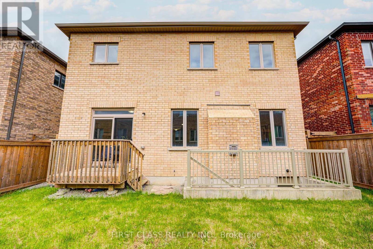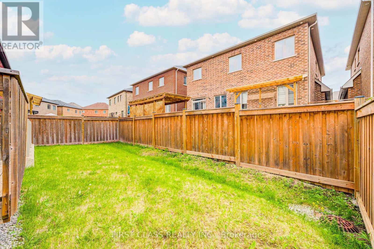3103 Streamwood Passage Oakville, Ontario L6H 0S8
$1,750,000
Great Opportunity To Live In This Prestigious Upper Oaks Community By Greenpark Home . Doube garage detached With 9' High Ceilings, freshly repaint, open concept & bright, best layout with living & dining combined on Main flr, huge family rm with seperate office rm on Main flr. 4 Bedrms, 3 Full Bathrooms On 2nd Fl with all good sizes. Gorgeous Kitchen W/Granite Counter Tops & Stainless Steel Appliances. Oak Staircase. 2nd Fl Laundry. Fireplace In Family Rm. Wood Flooring thru-out. Minutes Access To Hwy 407/403/Qew. Close To All Amenities, Including Shopping Mall, restaurant, School & Hospital. Freshly painted and move in ready. Don't miss it! (id:61852)
Property Details
| MLS® Number | W12443987 |
| Property Type | Single Family |
| Community Name | 1010 - JM Joshua Meadows |
| EquipmentType | Water Heater |
| ParkingSpaceTotal | 4 |
| RentalEquipmentType | Water Heater |
Building
| BathroomTotal | 4 |
| BedroomsAboveGround | 4 |
| BedroomsTotal | 4 |
| Age | 6 To 15 Years |
| Appliances | Dishwasher, Dryer, Garage Door Opener, Stove, Washer, Refrigerator |
| BasementFeatures | Walk-up, Separate Entrance |
| BasementType | N/a, N/a |
| ConstructionStyleAttachment | Detached |
| CoolingType | Central Air Conditioning |
| ExteriorFinish | Brick, Stone |
| FireplacePresent | Yes |
| FlooringType | Hardwood, Ceramic, Tile |
| FoundationType | Concrete |
| HalfBathTotal | 1 |
| HeatingFuel | Natural Gas |
| HeatingType | Forced Air |
| StoriesTotal | 2 |
| SizeInterior | 3000 - 3500 Sqft |
| Type | House |
| UtilityWater | Municipal Water |
Parking
| Garage |
Land
| Acreage | No |
| Sewer | Sanitary Sewer |
| SizeDepth | 90 Ft ,4 In |
| SizeFrontage | 41 Ft |
| SizeIrregular | 41 X 90.4 Ft |
| SizeTotalText | 41 X 90.4 Ft |
Rooms
| Level | Type | Length | Width | Dimensions |
|---|---|---|---|---|
| Second Level | Bedroom 3 | 4 m | 3.8 m | 4 m x 3.8 m |
| Second Level | Bedroom 4 | 4.51 m | 3.08 m | 4.51 m x 3.08 m |
| Second Level | Primary Bedroom | 6.16 m | 4.02 m | 6.16 m x 4.02 m |
| Second Level | Bedroom 2 | 3.7 m | 3.4 m | 3.7 m x 3.4 m |
| Main Level | Living Room | 5.8 m | 4.2 m | 5.8 m x 4.2 m |
| Main Level | Dining Room | 5.8 m | 4.2 m | 5.8 m x 4.2 m |
| Main Level | Family Room | 5.18 m | 3.96 m | 5.18 m x 3.96 m |
| Main Level | Kitchen | 5.3 m | 4.69 m | 5.3 m x 4.69 m |
| Main Level | Eating Area | 6.09 m | 4.69 m | 6.09 m x 4.69 m |
| Main Level | Office | 2.99 m | 2.8 m | 2.99 m x 2.8 m |
| Main Level | Foyer | 2.8 m | 2.5 m | 2.8 m x 2.5 m |
Interested?
Contact us for more information
Carrie Ho
Salesperson
7481 Woodbine Ave #203
Markham, Ontario L3R 2W1
