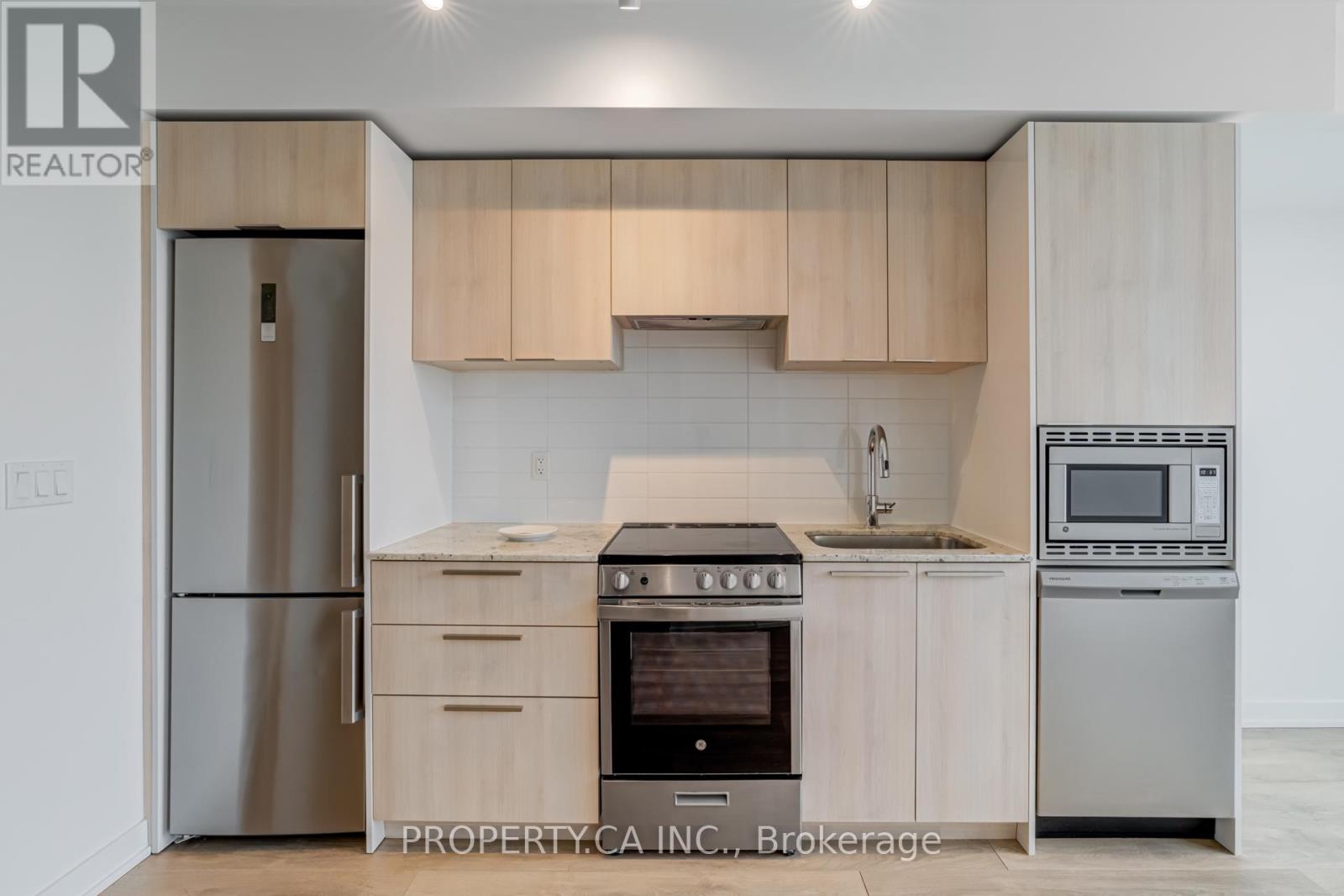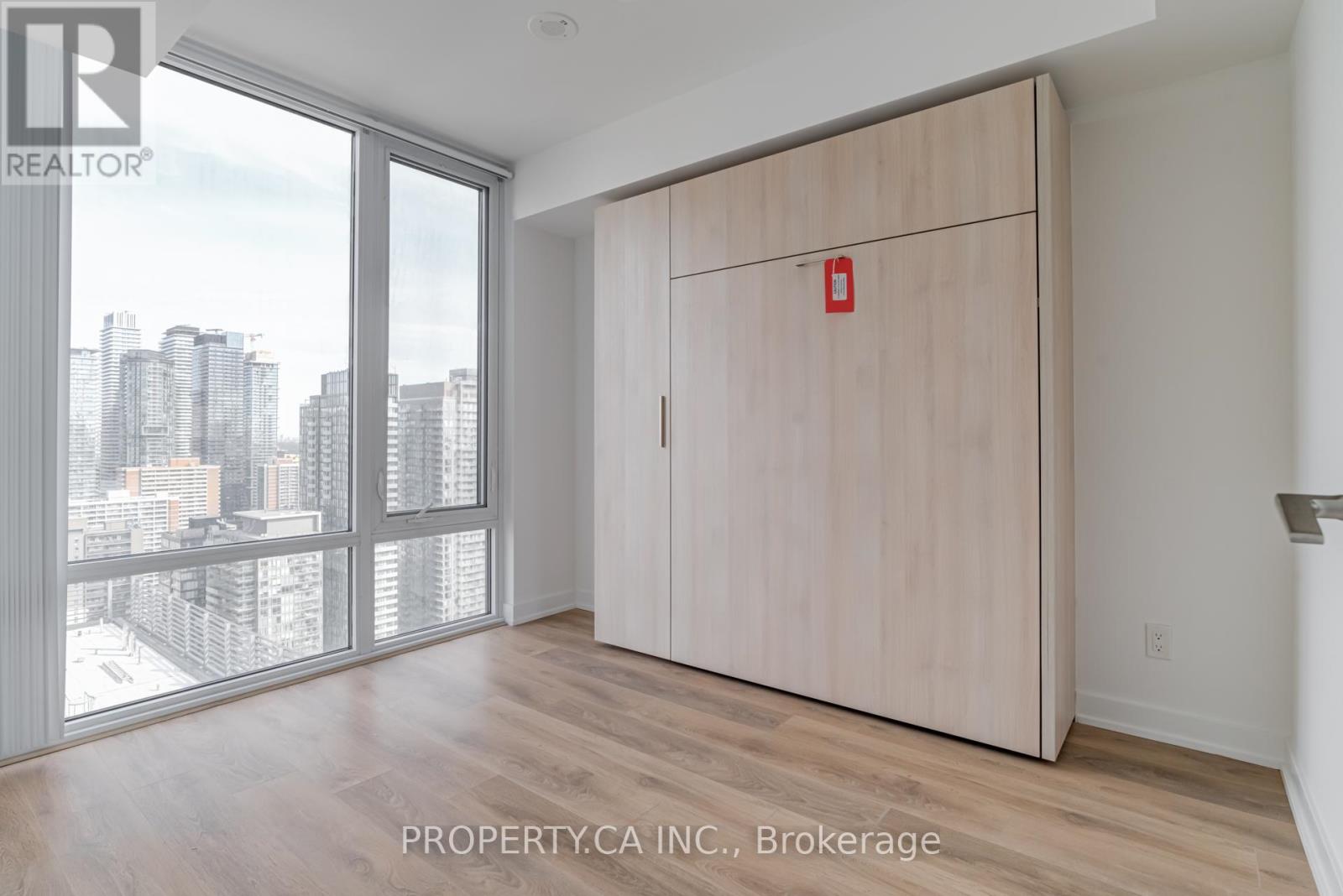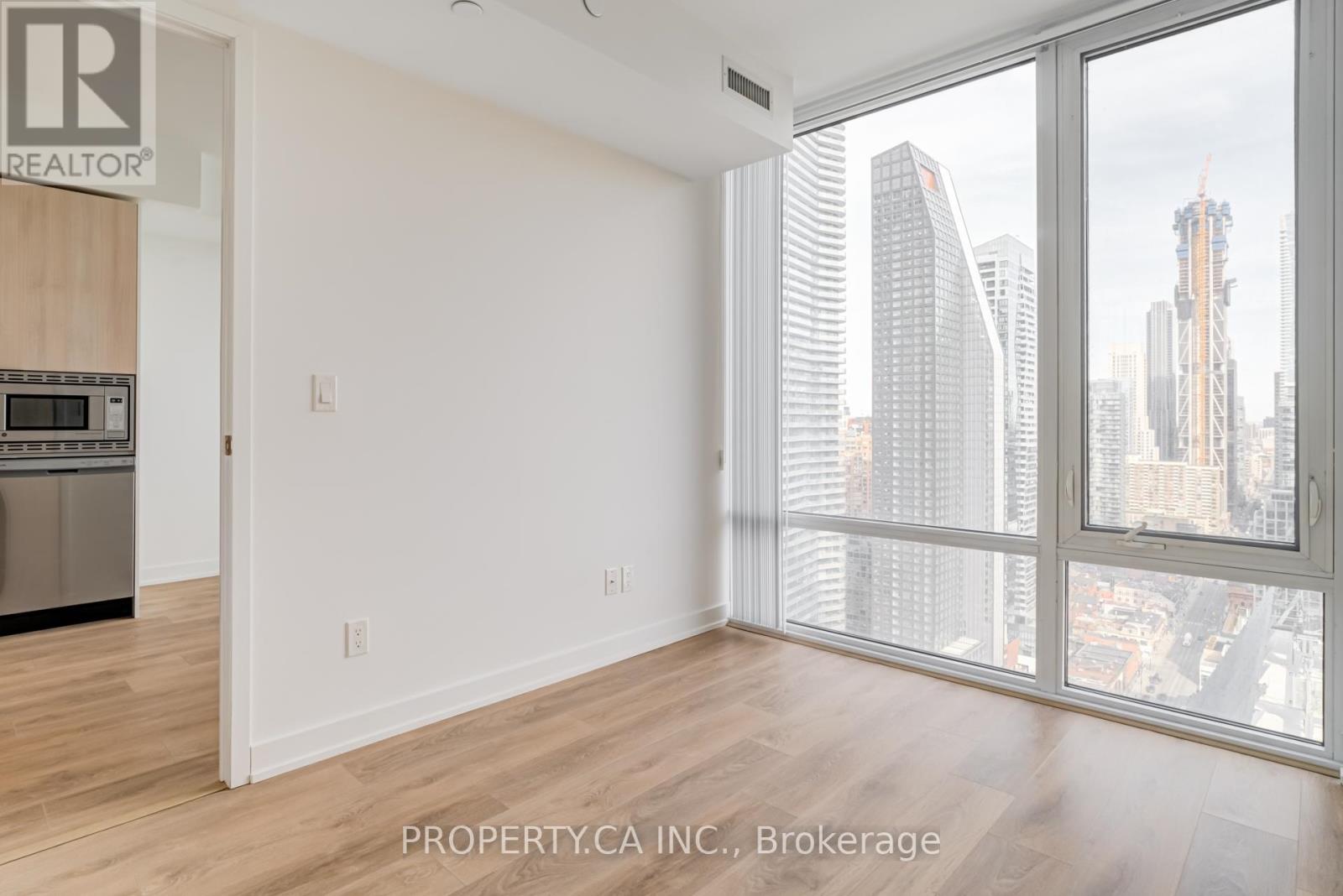3103 - 501 Yonge Street Toronto, Ontario M4Y 1Y4
$599,000Maintenance, Heat, Water, Common Area Maintenance, Insurance
$395.34 Monthly
Maintenance, Heat, Water, Common Area Maintenance, Insurance
$395.34 MonthlyPerched on the 31st floor, this north-facing 1-bedroom + den suite at Teahouse Condominiums offers approx. 500 sq. ft. of smartly designed living space. Perfect for professionals and students, its efficient layout provides a seamless blend of comfort and functionality. Located in Toronto's vibrant Church-Yonge Corridor, Teahouse Condos places you steps from Wellesley & College subway stations, with UofT and Metropolitan University within walking distance a prime location for city dwellers and investors alike. Enjoy world-class amenities, including a state-of-the-art fitness center, yoga studio, sauna, private theater, party room, concierge, pet spa, and more. Don't miss this incredible opportunity to own a stylish suite in the heart of downtown Toronto! **EXTRAS** Freshly painted and professionally cleaned - truly turn key! (id:61852)
Property Details
| MLS® Number | C12032182 |
| Property Type | Single Family |
| Neigbourhood | Spadina—Fort York |
| Community Name | Church-Yonge Corridor |
| CommunityFeatures | Pet Restrictions |
| Features | Balcony |
Building
| BathroomTotal | 1 |
| BedroomsAboveGround | 1 |
| BedroomsBelowGround | 1 |
| BedroomsTotal | 2 |
| Age | 0 To 5 Years |
| CoolingType | Central Air Conditioning |
| ExteriorFinish | Brick Facing, Concrete |
| FlooringType | Laminate |
| HeatingFuel | Natural Gas |
| HeatingType | Forced Air |
| SizeInterior | 499.9955 - 598.9955 Sqft |
| Type | Apartment |
Parking
| Underground | |
| Garage |
Land
| Acreage | No |
Rooms
| Level | Type | Length | Width | Dimensions |
|---|---|---|---|---|
| Flat | Living Room | 5.5 m | 3.1 m | 5.5 m x 3.1 m |
| Flat | Dining Room | 5.5 m | 3.1 m | 5.5 m x 3.1 m |
| Flat | Kitchen | 5.5 m | 3.1 m | 5.5 m x 3.1 m |
| Flat | Primary Bedroom | 2.8 m | 3.3 m | 2.8 m x 3.3 m |
| Flat | Den | 1.9 m | 2 m | 1.9 m x 2 m |
Interested?
Contact us for more information
Bram Israel Sandow
Salesperson
31 Disera Drive Suite 250
Thornhill, Ontario L4J 0A7
Frank Oh
Salesperson
7240 Woodbine Ave Unit 103
Markham, Ontario L3R 1A4


























