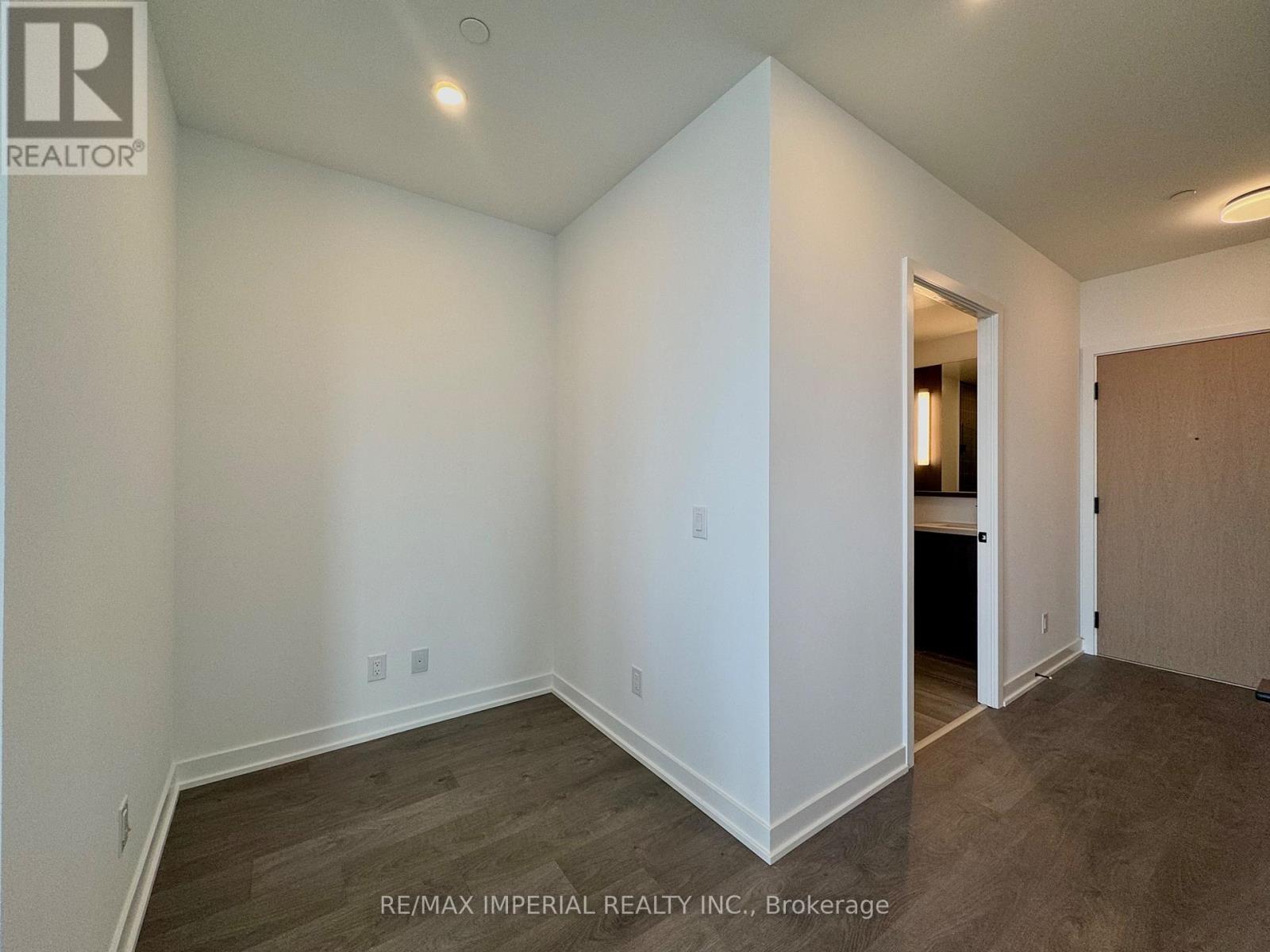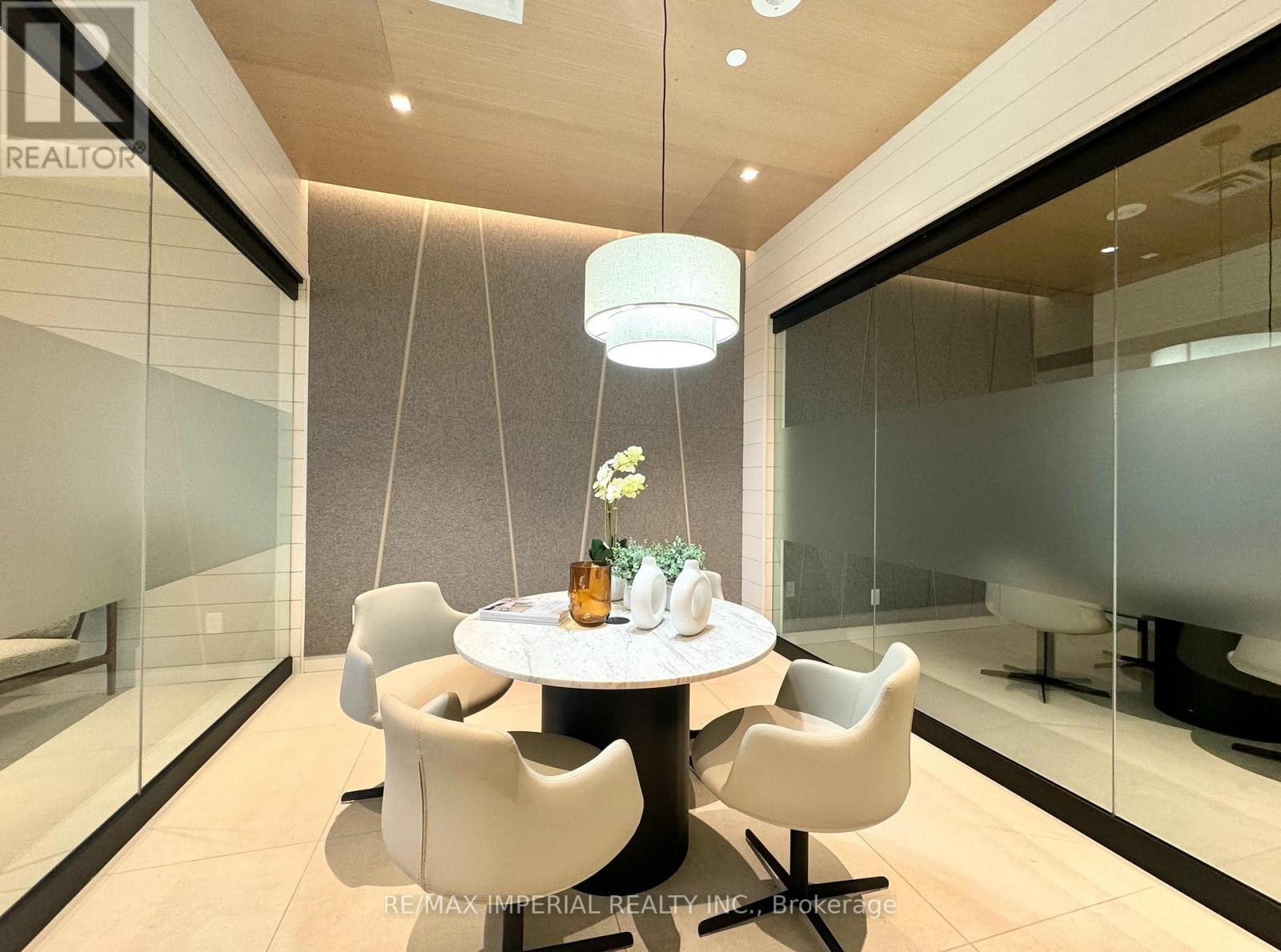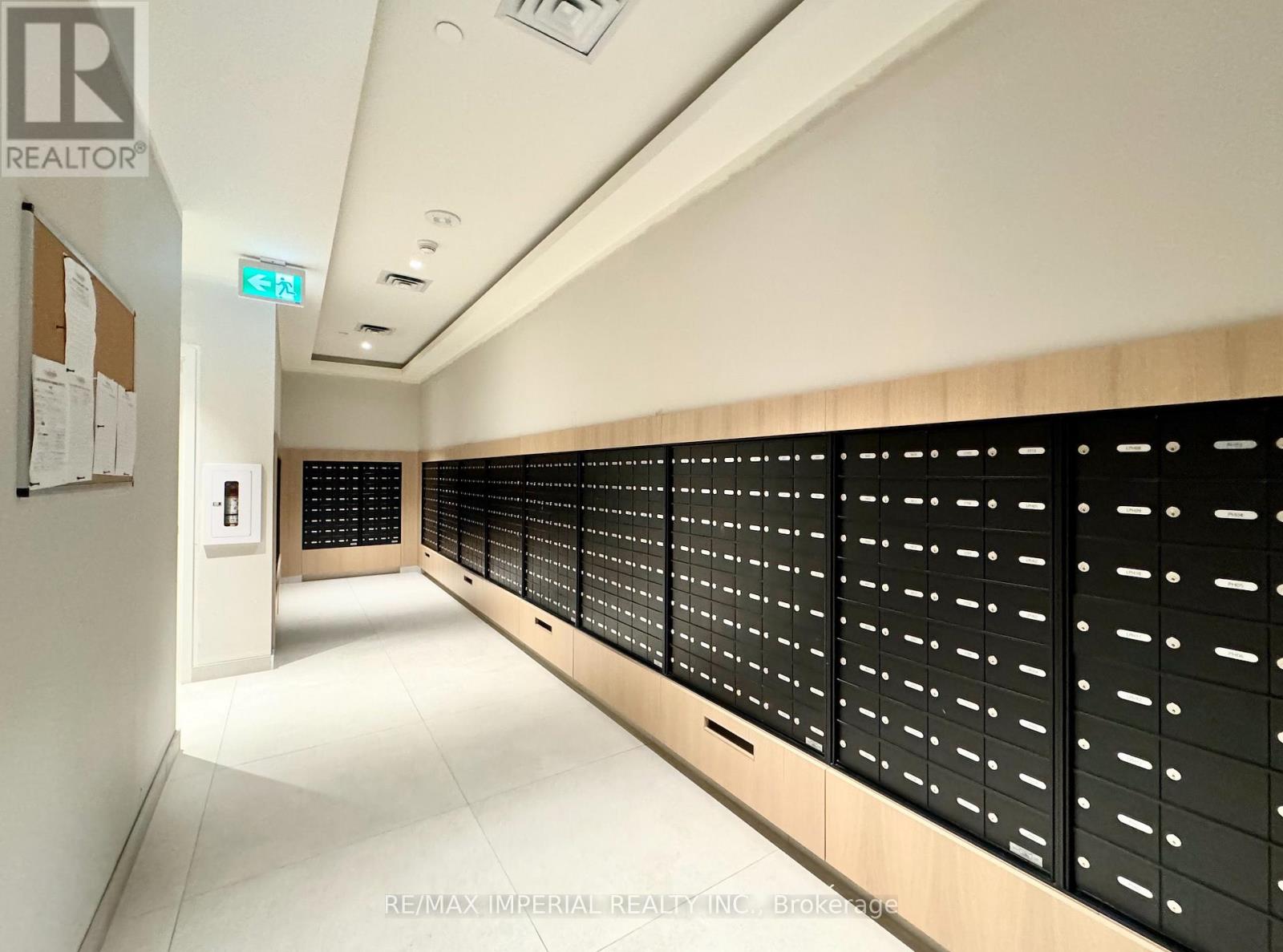3102 - 5 Defries Street Toronto, Ontario M5A 0W7
$3,100 Monthly
1 PARKING & 1 LOCKER INCLUDED! Welcome to this luxurious, 2+1 bedroom, 2-bathroom condo offering a stunning southeast-facing clear view, located in the rapidly growing Downtown East, where sophistication meets urban convenience! This thoughtfully designed unit features ***Spacious 9' smooth ceilings for an open, airy feel***An upgraded kitchen with quartz countertops, a large island, and a stylish ceramic backsplash ***A bright and expansive living area filled with natural light***Just steps from public transit, universities, and everyday amenities, with easy access to the Financial District, Riverdale parks and trails, Distillery District, Tommy Thompson Park, and more. Enjoy an array of premium building amenities, including a fully equipped gym, 24-hour concierge for enhanced security, Co-working space ideal for remote work or study, Children's playroom for family-friendly living, Rooftop infinity pool with breathtaking views, Party room perfect for entertaining guests. Ideal for young professionals, newcomers, and students seeking modern living in the heart of the city. (id:61852)
Property Details
| MLS® Number | C12167968 |
| Property Type | Single Family |
| Neigbourhood | Toronto Centre |
| Community Name | Regent Park |
| AmenitiesNearBy | Park |
| CommunityFeatures | Pet Restrictions |
| Features | Balcony, Carpet Free |
| ParkingSpaceTotal | 1 |
| PoolType | Outdoor Pool |
Building
| BathroomTotal | 2 |
| BedroomsAboveGround | 2 |
| BedroomsBelowGround | 1 |
| BedroomsTotal | 3 |
| Age | New Building |
| Amenities | Exercise Centre, Security/concierge, Party Room, Storage - Locker |
| Appliances | Oven - Built-in, Cooktop, Dishwasher, Dryer, Stove, Washer, Window Coverings, Refrigerator |
| CoolingType | Central Air Conditioning |
| ExteriorFinish | Concrete |
| FlooringType | Tile, Laminate |
| HeatingFuel | Natural Gas |
| HeatingType | Heat Pump |
| SizeInterior | 700 - 799 Sqft |
| Type | Apartment |
Parking
| Underground | |
| Garage |
Land
| Acreage | No |
| LandAmenities | Park |
Rooms
| Level | Type | Length | Width | Dimensions |
|---|---|---|---|---|
| Flat | Primary Bedroom | 2.84 m | 3.28 m | 2.84 m x 3.28 m |
| Flat | Bedroom 2 | 2.69 m | 2.95 m | 2.69 m x 2.95 m |
| Flat | Bathroom | 1.58 m | 2.84 m | 1.58 m x 2.84 m |
| Flat | Bathroom | 2.5 m | 1.53 m | 2.5 m x 1.53 m |
| Flat | Living Room | 4.42 m | 5.05 m | 4.42 m x 5.05 m |
| Flat | Den | 1.58 m | 1.58 m | 1.58 m x 1.58 m |
https://www.realtor.ca/real-estate/28355388/3102-5-defries-street-toronto-regent-park-regent-park
Interested?
Contact us for more information
Yin Yao
Broker
3000 Steeles Ave E Ste 101
Markham, Ontario L3R 4T9




















