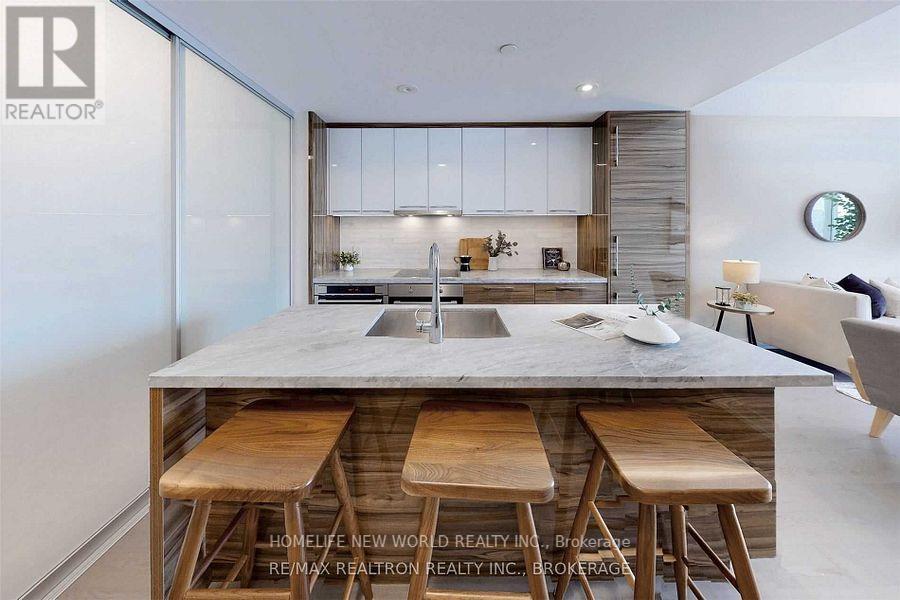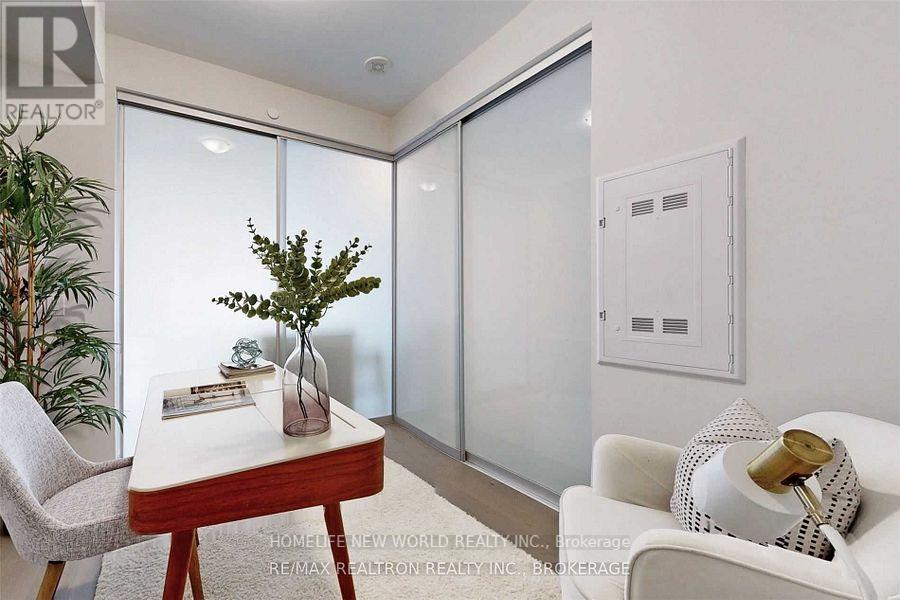3101 - 488 University Avenue Toronto, Ontario M5G 0C1
$3,050 Monthly
Rue Definition Of Luxury Condo Living!***Spectacular 2 Bedroom Split Layout Stunner Offering Nearly 700Sqft + Full Length Balcony*** Boasting Private Unobstructed Views Of Queens Park & Beyond ***Super Functional Floor Plan With No Wasted Space *** High End Finishes, Hardwood Floors & 9Ft Ceiling*** Primary Bedroom With 3Pc Smart En-Suite Bath & W/I Closet***Top Notch Kitchen Boasting All The Bells & Whistles W/Integrated & S/S Appliances***Centre Island With Under Mount Sink & Granite Counters With Custom Backsplash***Direct Access To St. Patrick Station*** Walking Distance To A+ Hospitals & Research Centres, U Of T, Eaton Centre & Much More. (id:61852)
Property Details
| MLS® Number | C12192718 |
| Property Type | Single Family |
| Neigbourhood | University—Rosedale |
| Community Name | Kensington-Chinatown |
| CommunityFeatures | Pet Restrictions |
| Features | Balcony, In Suite Laundry |
| PoolType | Indoor Pool |
Building
| BathroomTotal | 2 |
| BedroomsAboveGround | 2 |
| BedroomsTotal | 2 |
| Age | 6 To 10 Years |
| Amenities | Security/concierge, Exercise Centre, Party Room |
| Appliances | Dishwasher, Dryer, Hood Fan, Stove, Washer, Refrigerator |
| CoolingType | Central Air Conditioning |
| ExteriorFinish | Concrete |
| FireProtection | Smoke Detectors |
| FlooringType | Hardwood |
| FoundationType | Poured Concrete |
| HeatingFuel | Natural Gas |
| HeatingType | Forced Air |
| SizeInterior | 600 - 699 Sqft |
| Type | Apartment |
Parking
| Underground | |
| No Garage |
Land
| Acreage | No |
Rooms
| Level | Type | Length | Width | Dimensions |
|---|---|---|---|---|
| Flat | Living Room | Measurements not available | ||
| Flat | Dining Room | Measurements not available | ||
| Flat | Kitchen | Measurements not available | ||
| Flat | Primary Bedroom | Measurements not available | ||
| Flat | Bedroom 2 | Measurements not available | ||
| Flat | Foyer | Measurements not available |
Interested?
Contact us for more information
Jun Zhou
Salesperson
201 Consumers Rd., Ste. 205
Toronto, Ontario M2J 4G8





































