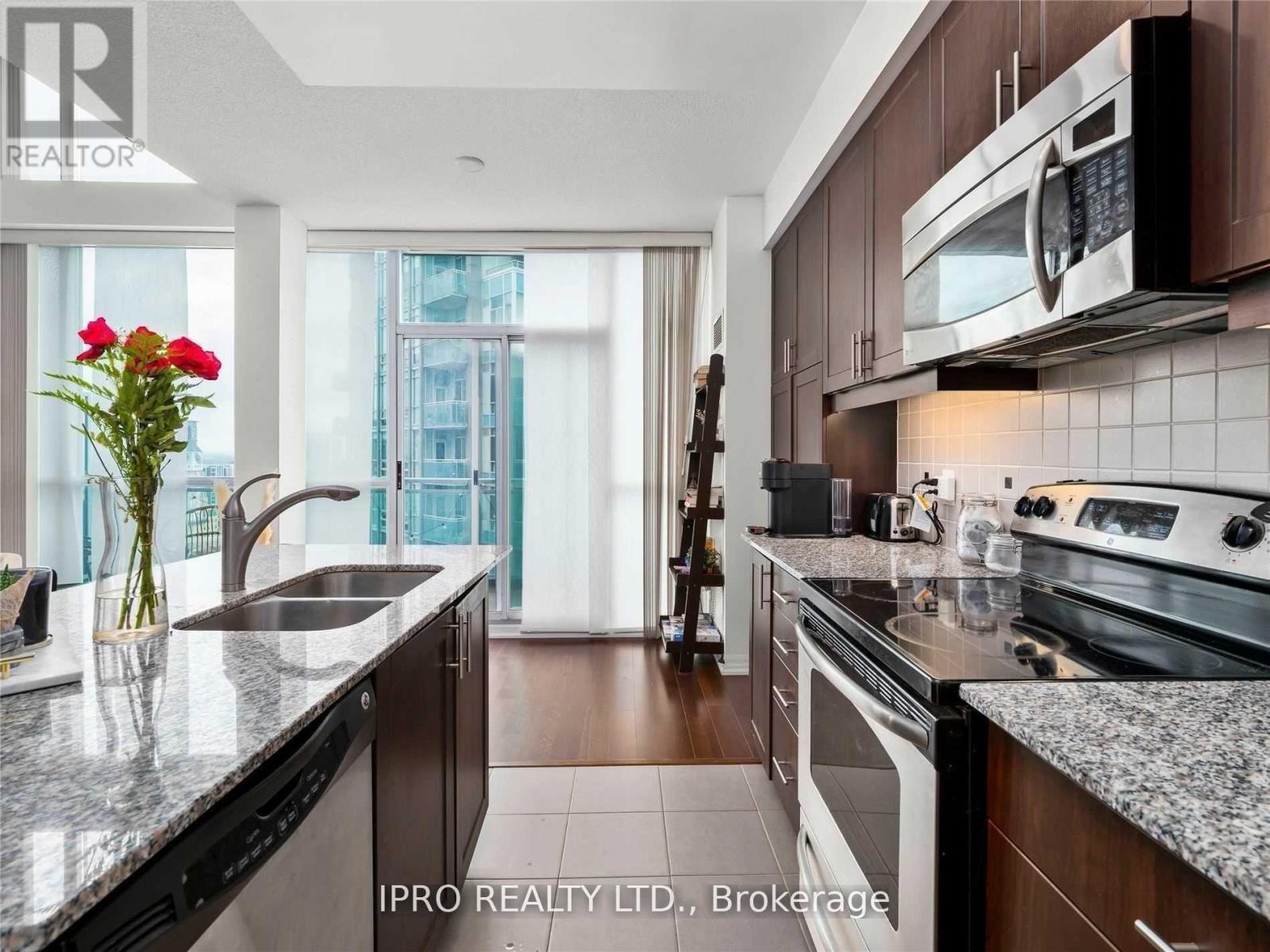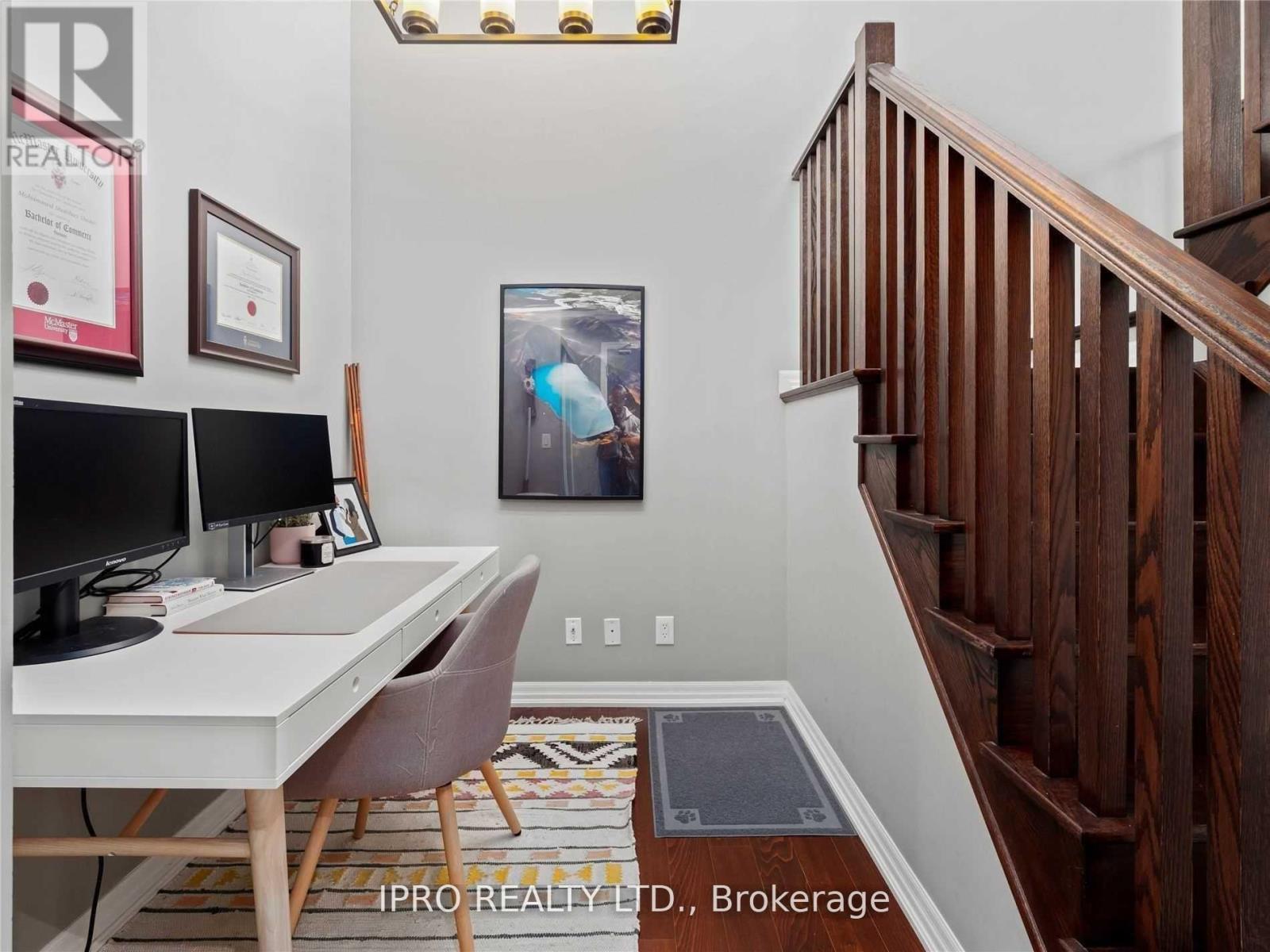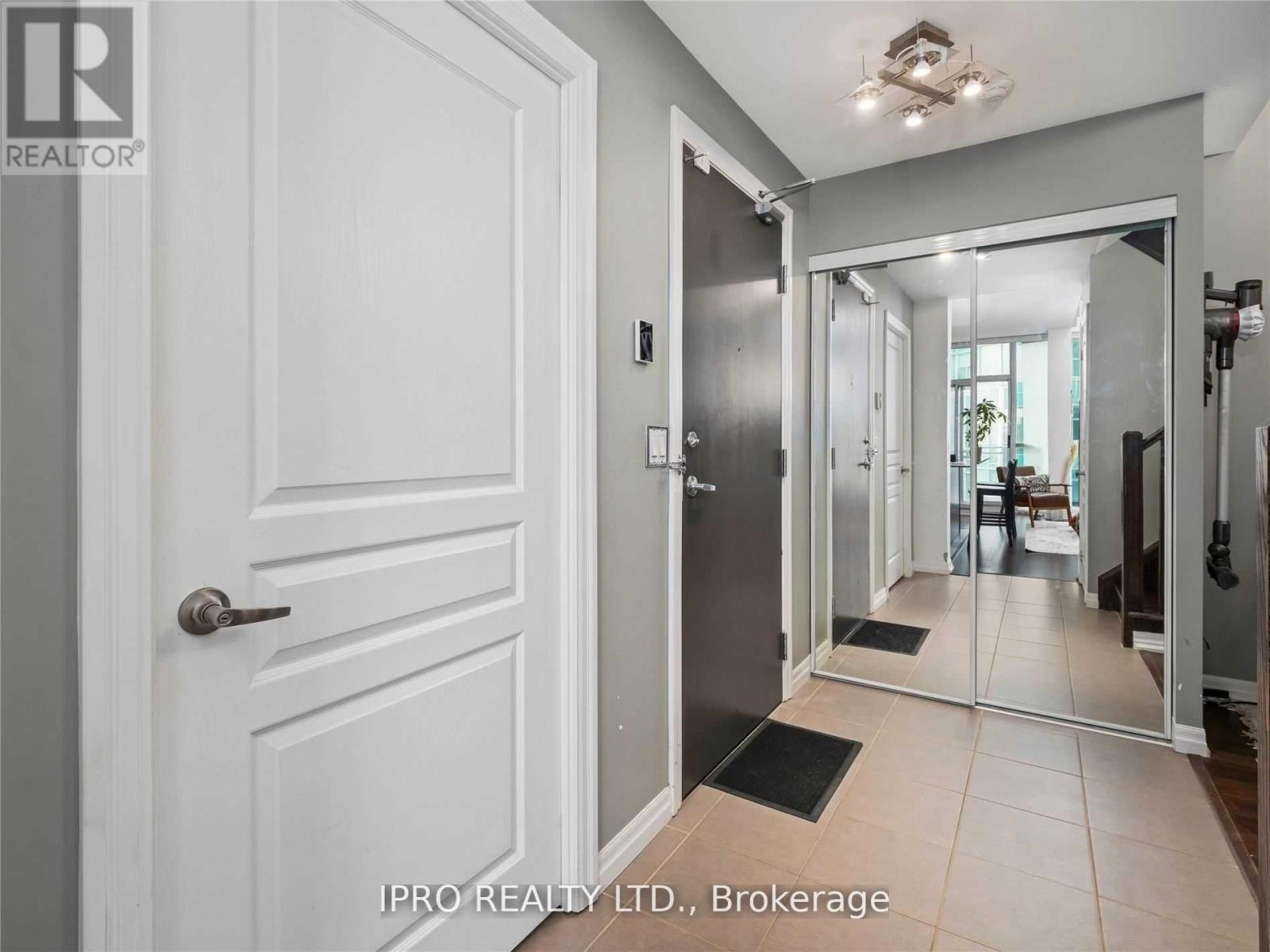3101 - 223 Webb Drive Mississauga, Ontario L5B 0E8
$2,700 Monthly
Experience Loft living in style, with soaring 18-ft ceilings and massive windows which flood the space with natural light and showcase breathtaking NE views of Square One, Mississauga. Welcome to unit 3101 - this unit's open-concept layout features a sleek modern kitchen with a breakfast bar, a spacious living room perfect for entertaining, and a versatile den ideal for a home office or play space. Enjoy the convenience of two bathrooms, newer flooring, and a private second-floor retreat with a large primary bedroom with floor to ceiling windows, walk-in closet, and an upgraded ensuite. This is downtown condo living at its absolute finest. Bonus: heat and water included in the condo fees. Includes: 1 parking & 1 locker. (id:61852)
Property Details
| MLS® Number | W12196406 |
| Property Type | Single Family |
| Community Name | City Centre |
| CommunityFeatures | Pet Restrictions |
| Features | Balcony |
| ParkingSpaceTotal | 1 |
Building
| BathroomTotal | 2 |
| BedroomsAboveGround | 1 |
| BedroomsBelowGround | 1 |
| BedroomsTotal | 2 |
| Age | 6 To 10 Years |
| Amenities | Exercise Centre, Party Room, Visitor Parking |
| ArchitecturalStyle | Loft |
| CoolingType | Central Air Conditioning |
| ExteriorFinish | Concrete |
| FlooringType | Hardwood |
| HalfBathTotal | 1 |
| HeatingFuel | Natural Gas |
| HeatingType | Forced Air |
| SizeInterior | 800 - 899 Sqft |
| Type | Apartment |
Parking
| Underground | |
| Garage |
Land
| Acreage | No |
Rooms
| Level | Type | Length | Width | Dimensions |
|---|---|---|---|---|
| Second Level | Primary Bedroom | 4.25 m | 3.35 m | 4.25 m x 3.35 m |
| Main Level | Living Room | 5.5 m | 4.97 m | 5.5 m x 4.97 m |
| Main Level | Dining Room | 5.5 m | 4.97 m | 5.5 m x 4.97 m |
| Main Level | Kitchen | 3.5 m | 2.18 m | 3.5 m x 2.18 m |
| Main Level | Den | 2.18 m | 1.88 m | 2.18 m x 1.88 m |
https://www.realtor.ca/real-estate/28416891/3101-223-webb-drive-mississauga-city-centre-city-centre
Interested?
Contact us for more information
Salman Alam
Salesperson
55 City Centre Drive #503
Mississauga, Ontario L5B 1M3

































