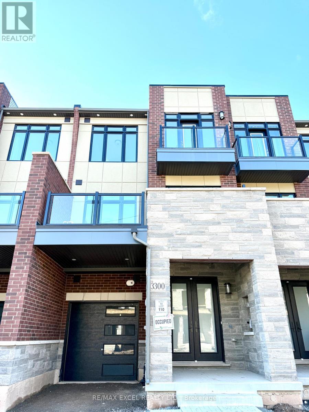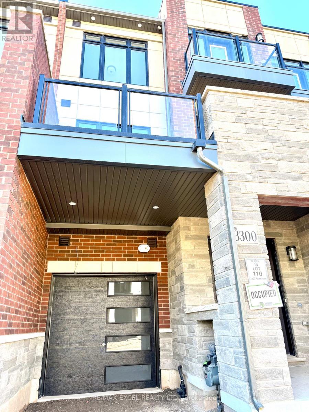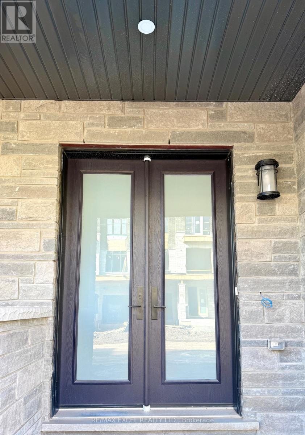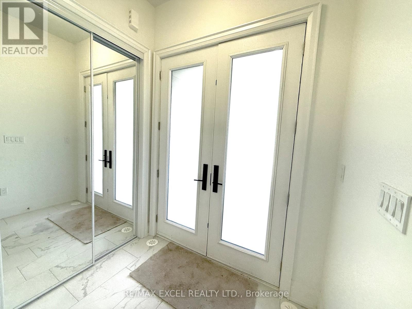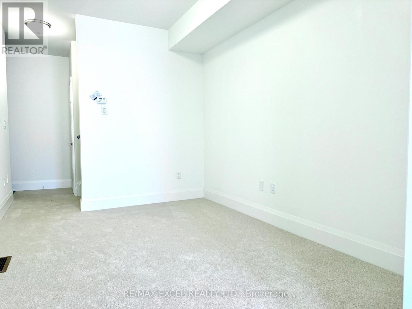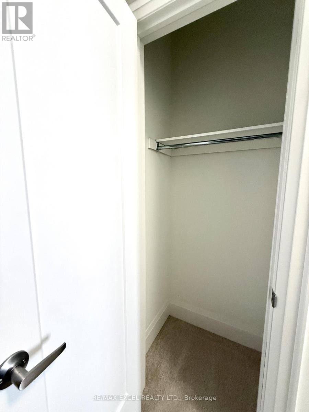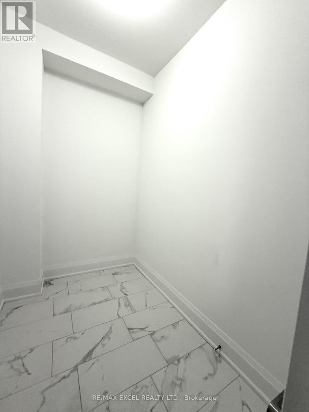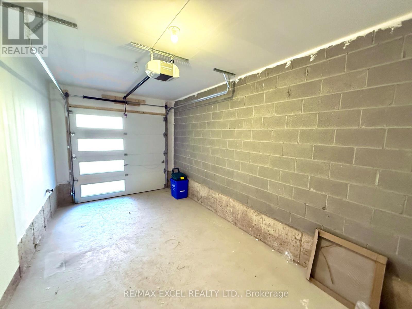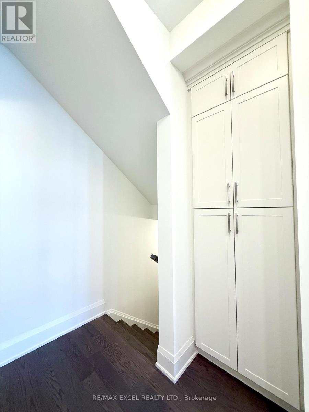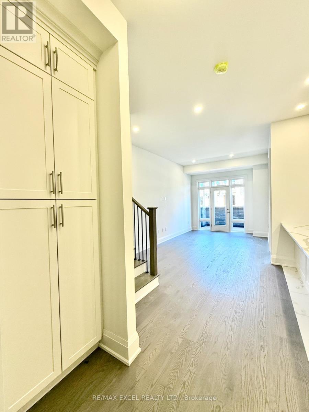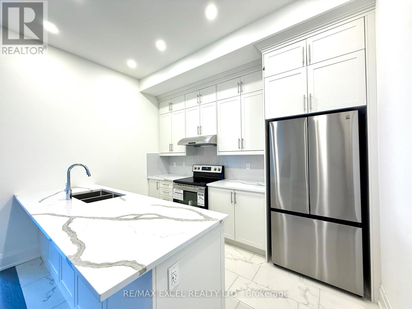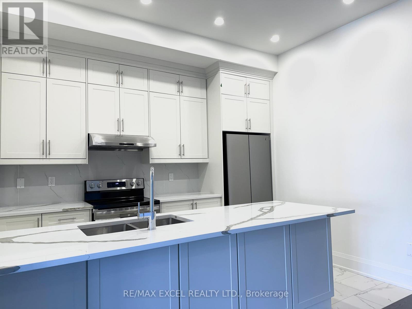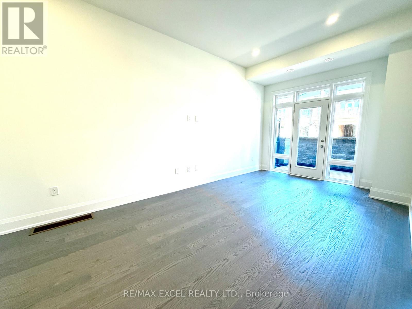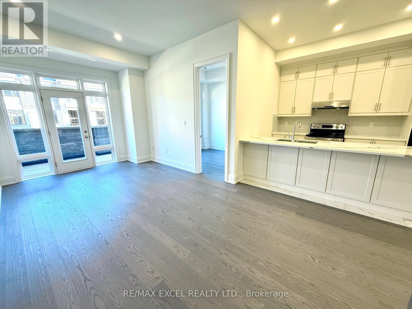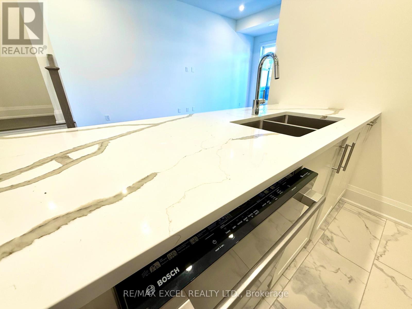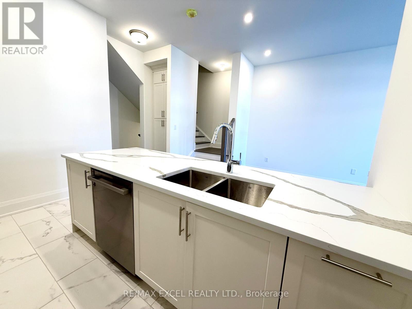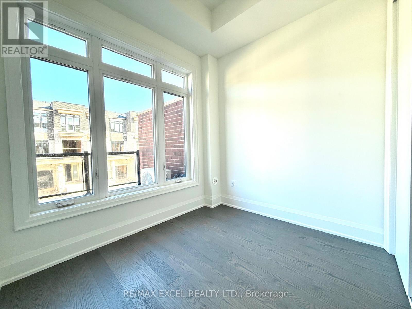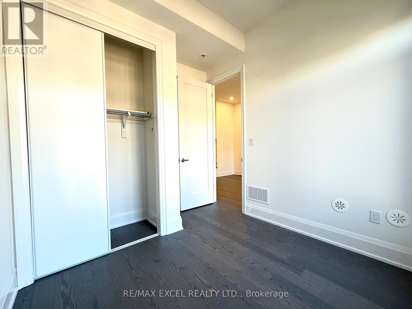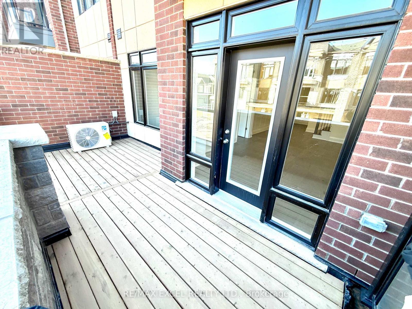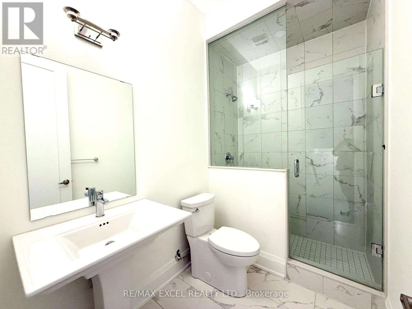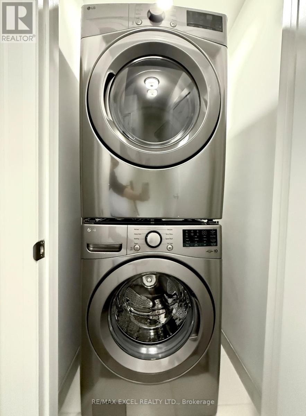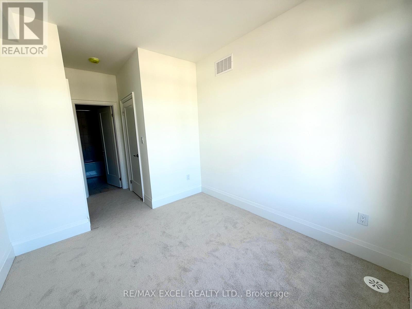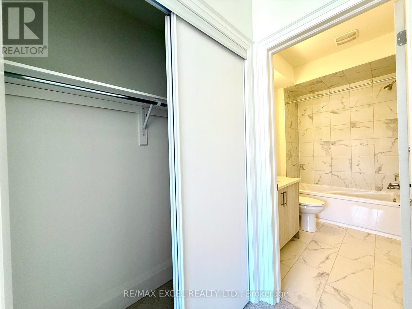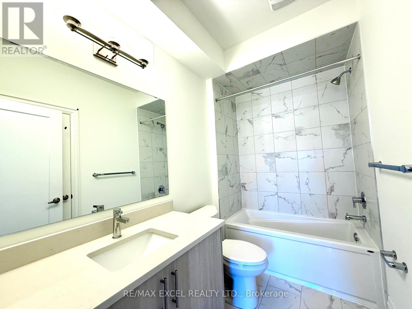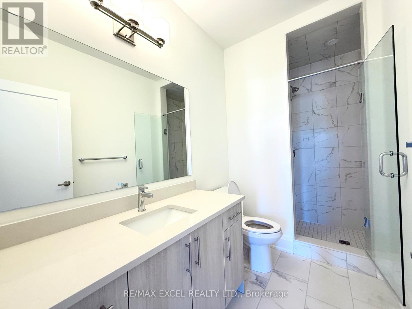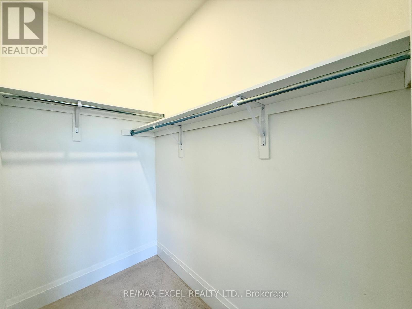3100 Azam Way Oakville, Ontario L6M 4K1
$3,100 Monthly
Brand New 3-Storey Townhouse in Desirable Oakville Location!Welcome to this stunning newly built three-storey townhouse offering modern design and luxury finishes throughout. Featuring soaring 10-foot ceilings on the second floor, this bright and spacious home provides a perfect blend of comfort and style. The open-concept layout includes a contemporary kitchen with brand new stainless steel appliances and a walk-out to a large balcony, ideal for entertaining or relaxing.This home offers three bedrooms, three full bathrooms, and a versatile den, along with thoughtful upgrades such as smooth ceilings and a convenient shower room on the second floor. The laundry is located on the third floor for added convenience, eliminating the need to carry laundry baskets up and down. Parking is included for three vehicles-one in the garage and two on the driveway.Located in a highly sought-after Oakville neighborhood, this home provides easy access to Highways 407, 403, and the QEW, as well as nearby parks, trails, shopping plazas, and the River Oaks Community Centre. Perfect for families and professionals looking for a stylish, move-in-ready home in a prime location. (id:61852)
Property Details
| MLS® Number | W12544688 |
| Property Type | Single Family |
| Community Name | 1008 - GO Glenorchy |
| ParkingSpaceTotal | 3 |
Building
| BathroomTotal | 3 |
| BedroomsAboveGround | 3 |
| BedroomsTotal | 3 |
| Appliances | Water Heater - Tankless |
| BasementDevelopment | Unfinished |
| BasementType | N/a (unfinished) |
| ConstructionStyleAttachment | Attached |
| CoolingType | Central Air Conditioning |
| ExteriorFinish | Brick |
| FoundationType | Concrete |
| HeatingFuel | Natural Gas |
| HeatingType | Forced Air |
| StoriesTotal | 3 |
| SizeInterior | 1500 - 2000 Sqft |
| Type | Row / Townhouse |
| UtilityWater | Municipal Water |
Parking
| Garage |
Land
| Acreage | No |
| Sewer | Sanitary Sewer |
Rooms
| Level | Type | Length | Width | Dimensions |
|---|---|---|---|---|
| Second Level | Kitchen | 2.6 m | 3.65 m | 2.6 m x 3.65 m |
| Second Level | Family Room | 3.37 m | 5.95 m | 3.37 m x 5.95 m |
| Second Level | Bedroom | 2.6 m | 3.33 m | 2.6 m x 3.33 m |
| Third Level | Bedroom 2 | 3.15 m | 4.73 m | 3.15 m x 4.73 m |
| Third Level | Bedroom 3 | 2.87 m | 3.05 m | 2.87 m x 3.05 m |
| Ground Level | Den | 2.95 m | 3.96 m | 2.95 m x 3.96 m |
| Ground Level | Mud Room | 2.4 m | 2 m | 2.4 m x 2 m |
https://www.realtor.ca/real-estate/29103537/3100-azam-way-oakville-go-glenorchy-1008-go-glenorchy
Interested?
Contact us for more information
Dustin Huang
Salesperson
50 Acadia Ave Suite 120
Markham, Ontario L3R 0B3
