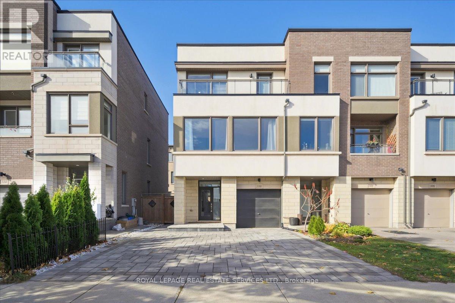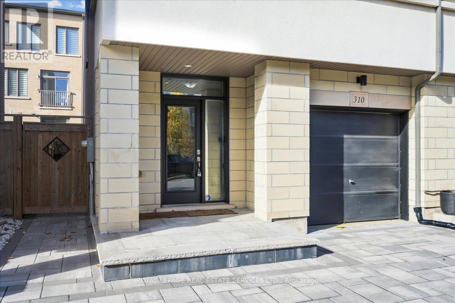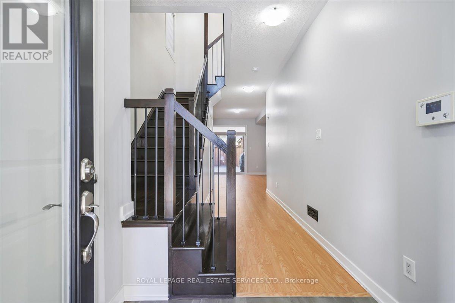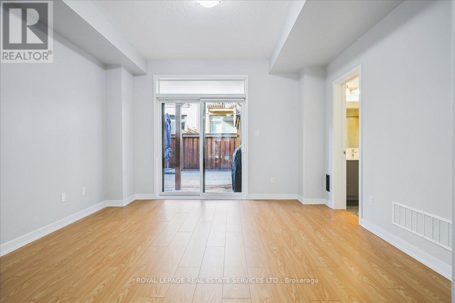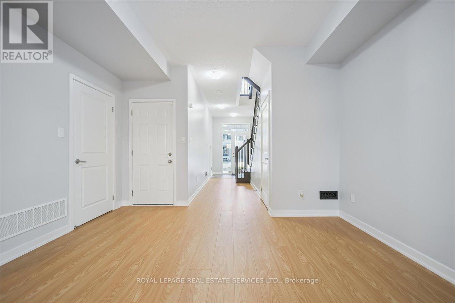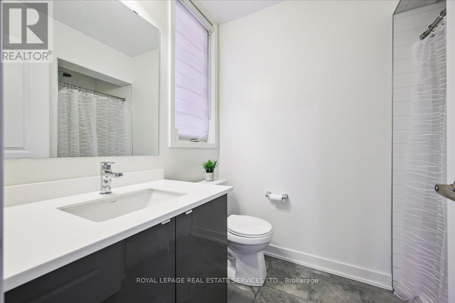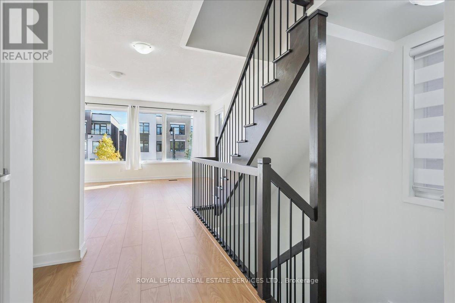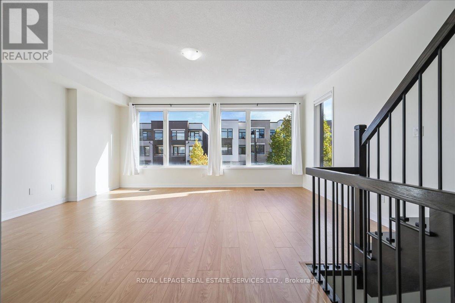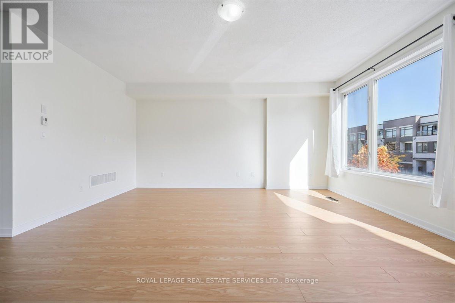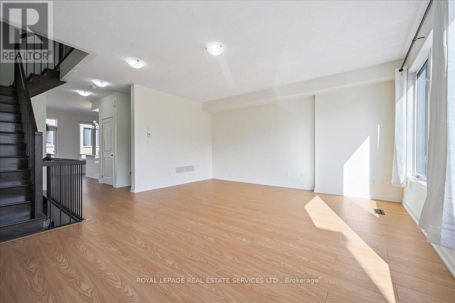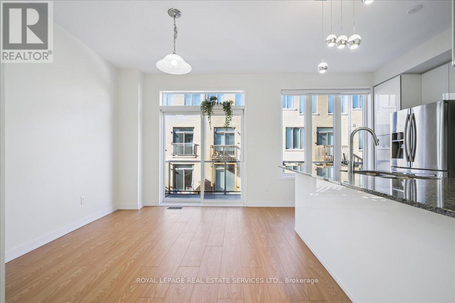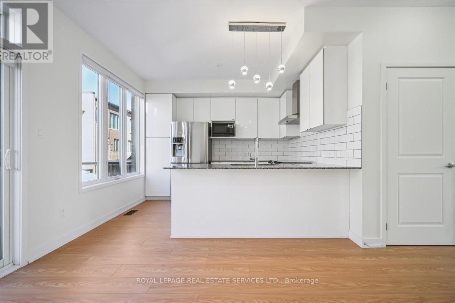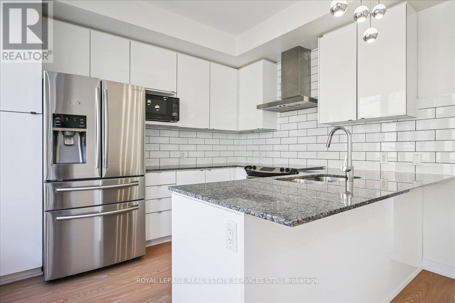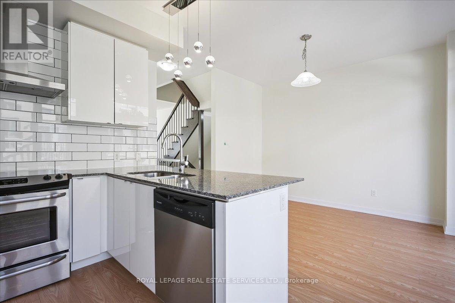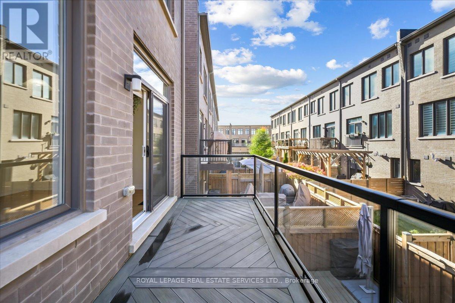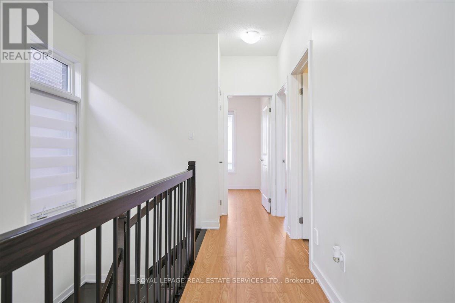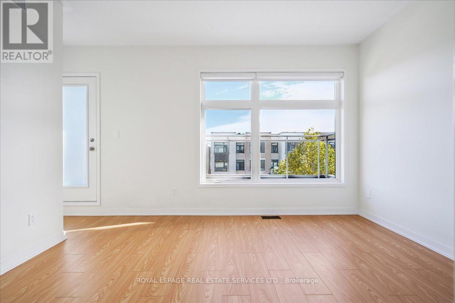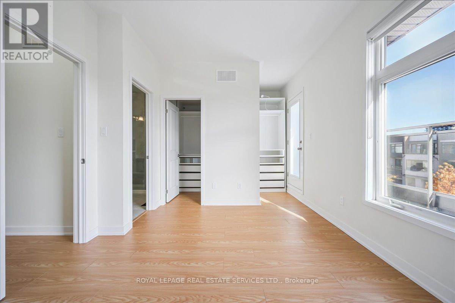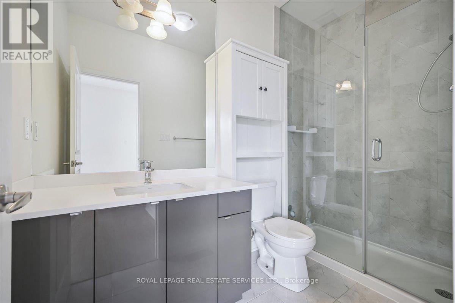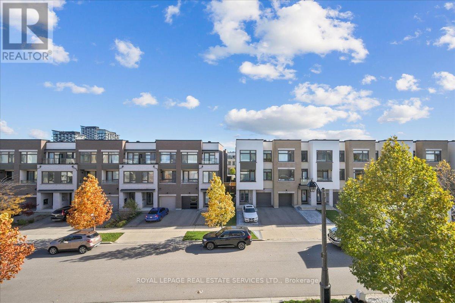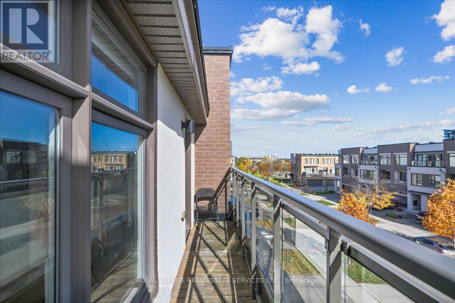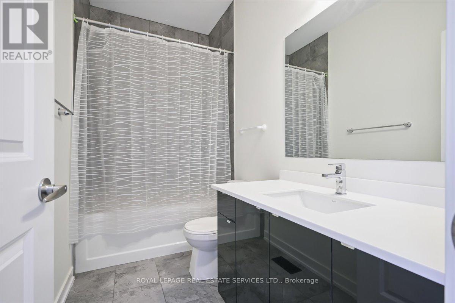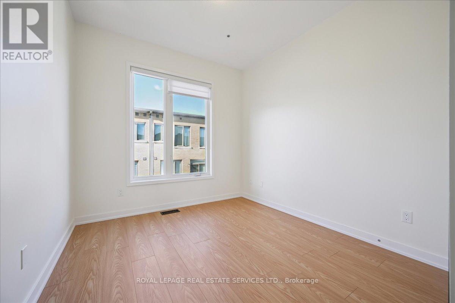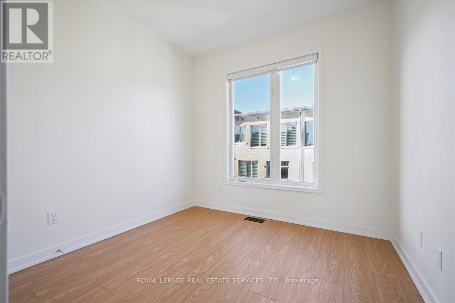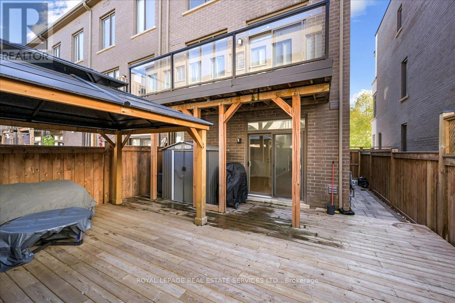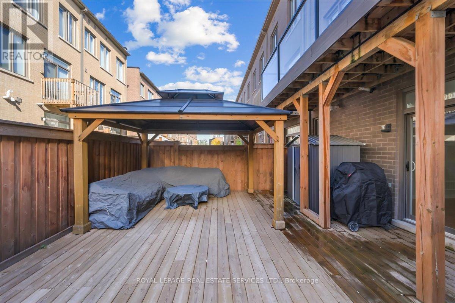310 Squire Crescent Oakville, Ontario L6H 0L9
$1,050,000
Fantastic Opportunity in Oakville!Welcome to 310 Squire Crescent, a rare end-unit townhome offering extra parking, a wider backyard, and exceptional privacy. This bright and modern home features three full bathrooms and updated flooring throughout, creating a fresh and stylish living space perfect for families or professionals.Enjoy outdoor living in the spacious backyard complete with a deck and gazebo, ideal for relaxing or entertaining. The end-unit layout means more natural light, additional yard space, and the convenience of extra parking-a true luxury in this sought-after area.Located in Rural Oakville, you're just minutes from top-rated schools, shopping, and parks, with easy access to highways and public transit. The home is also conveniently close to the new Neyagawa Recreational Centre, offering fitness, aquatic, and community facilities for the whole family.With its combination of location, layout, and lifestyle, 310 Squire Crescent stands out as a turn-key home that delivers comfort, function, and value. Don't miss this chance to own a beautiful, low-maintenance home in one of Oakville's fastest-growing and most connected neighbourhoods.End unit. Extra parking. Modern finishes. Private backyard retreat. All in one great package-book your showing today! (id:61852)
Property Details
| MLS® Number | W12516028 |
| Property Type | Single Family |
| Neigbourhood | Trafalgar |
| Community Name | 1008 - GO Glenorchy |
| AmenitiesNearBy | Public Transit, Hospital |
| CommunityFeatures | Community Centre |
| EquipmentType | Water Heater - Gas, Water Heater |
| Features | Conservation/green Belt, Level, Carpet Free |
| ParkingSpaceTotal | 3 |
| RentalEquipmentType | Water Heater - Gas, Water Heater |
| Structure | Deck, Porch |
| ViewType | City View |
Building
| BathroomTotal | 4 |
| BedroomsAboveGround | 3 |
| BedroomsTotal | 3 |
| Age | 6 To 15 Years |
| Appliances | Water Meter, Blinds |
| BasementType | None |
| ConstructionStyleAttachment | Attached |
| CoolingType | Central Air Conditioning |
| ExteriorFinish | Brick, Concrete |
| FoundationType | Slab |
| HalfBathTotal | 1 |
| HeatingFuel | Natural Gas |
| HeatingType | Forced Air |
| StoriesTotal | 3 |
| SizeInterior | 1500 - 2000 Sqft |
| Type | Row / Townhouse |
| UtilityWater | Municipal Water |
Parking
| Attached Garage | |
| Garage |
Land
| Acreage | No |
| LandAmenities | Public Transit, Hospital |
| LandscapeFeatures | Landscaped |
| Sewer | Sanitary Sewer |
| SizeDepth | 82 Ft |
| SizeFrontage | 25 Ft ,1 In |
| SizeIrregular | 25.1 X 82 Ft |
| SizeTotalText | 25.1 X 82 Ft|under 1/2 Acre |
| ZoningDescription | Residential |
Rooms
| Level | Type | Length | Width | Dimensions |
|---|---|---|---|---|
| Second Level | Living Room | 5.66 m | 5.15 m | 5.66 m x 5.15 m |
| Second Level | Dining Room | 3.18 m | 3.52 m | 3.18 m x 3.52 m |
| Second Level | Kitchen | 2.46 m | 3.52 m | 2.46 m x 3.52 m |
| Second Level | Bathroom | Measurements not available | ||
| Third Level | Bathroom | Measurements not available | ||
| Third Level | Bathroom | Measurements not available | ||
| Third Level | Bedroom | 5.66 m | 3.09 m | 5.66 m x 3.09 m |
| Third Level | Bedroom 2 | 2.78 m | 2.72 m | 2.78 m x 2.72 m |
| Third Level | Bedroom 3 | 2.77 m | 3.81 m | 2.77 m x 3.81 m |
| Main Level | Recreational, Games Room | 3.91 m | 4.1 m | 3.91 m x 4.1 m |
| Main Level | Bathroom | Measurements not available | ||
| Main Level | Laundry Room | Measurements not available |
Interested?
Contact us for more information
Jeff Lourenco
Salesperson
251 North Service Rd #102
Oakville, Ontario L6M 3E7
