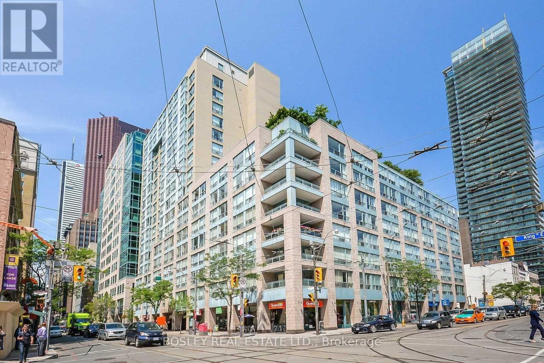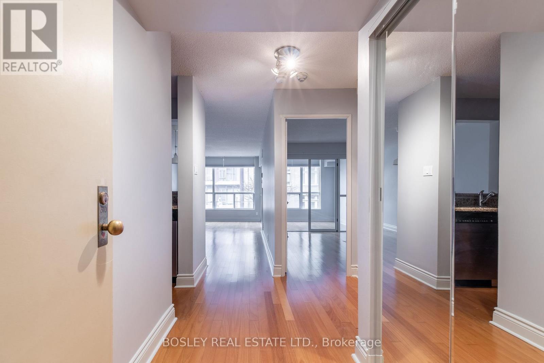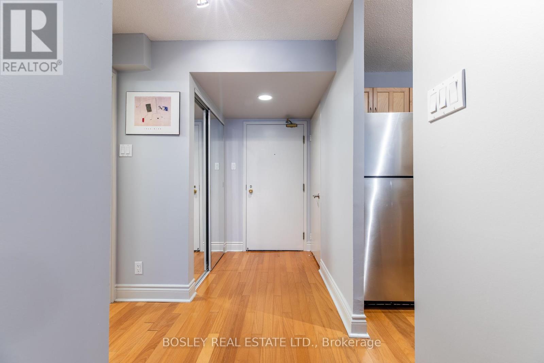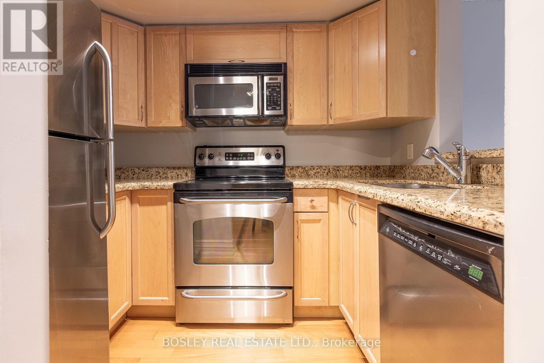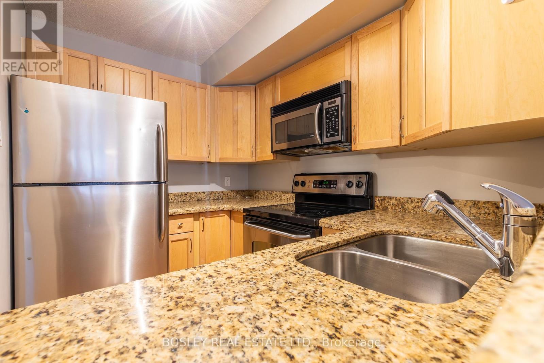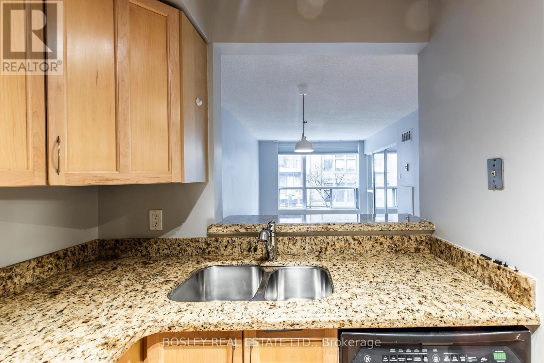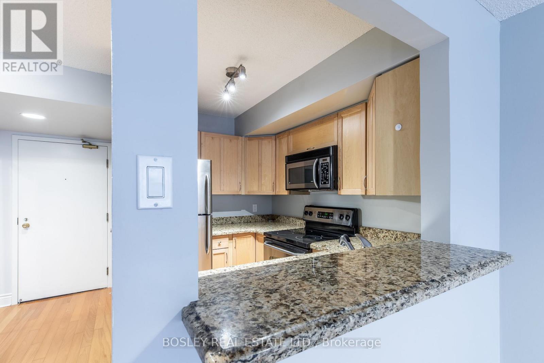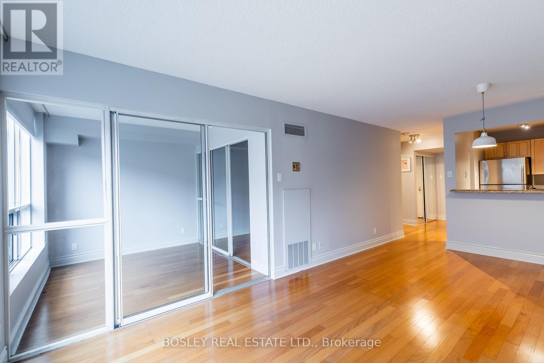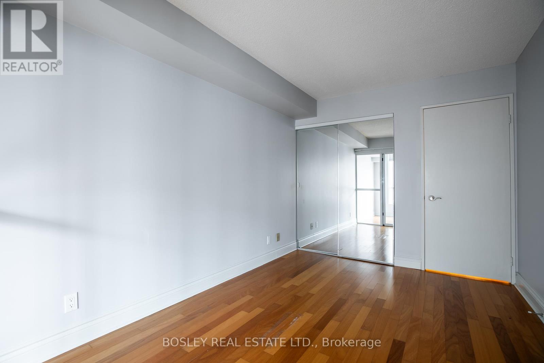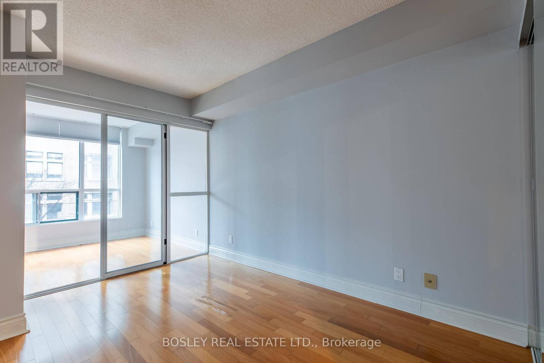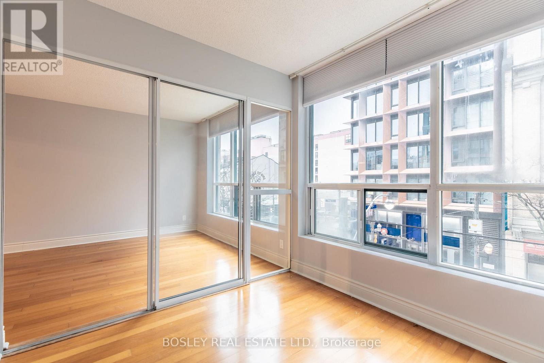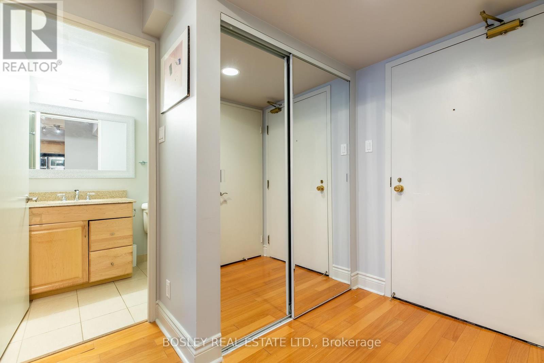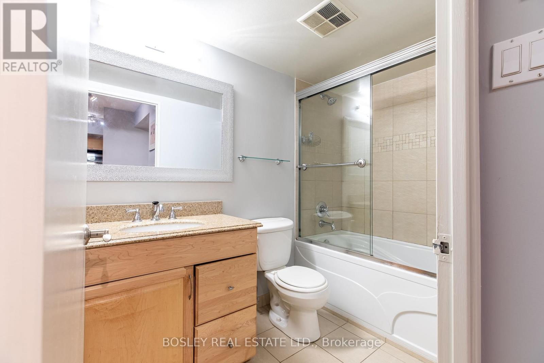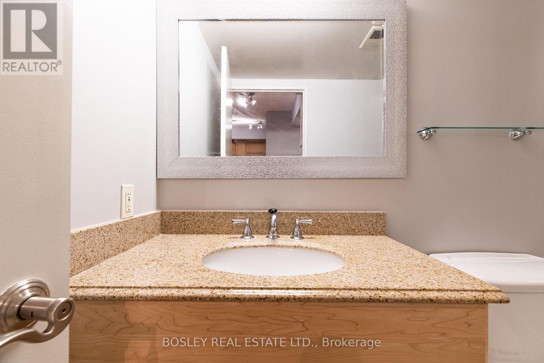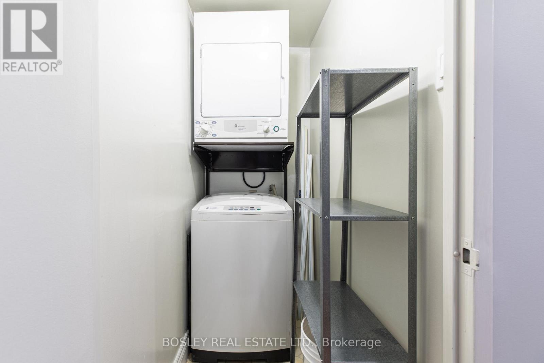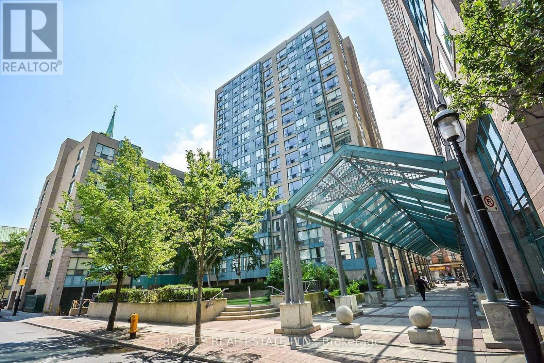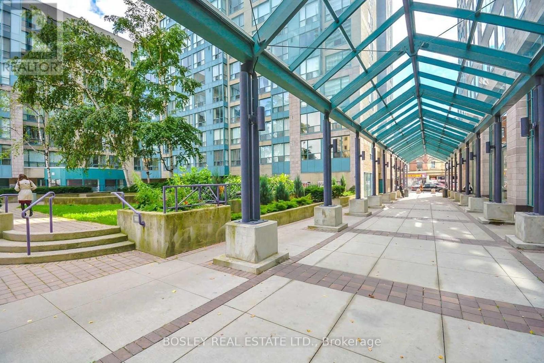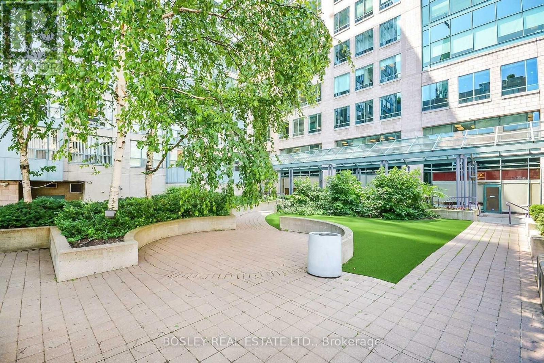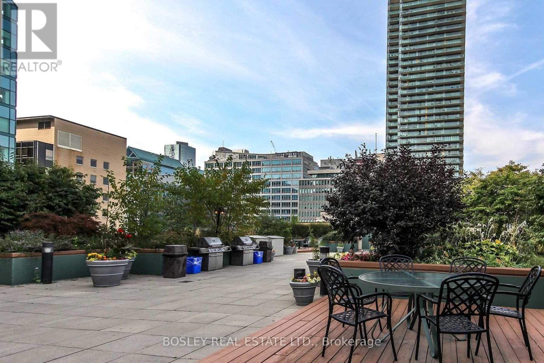310 - 92 King Street E Toronto, Ontario M5C 2V8
$2,500 Monthly
Stylish and sun filled, this south facing one bedroom plus den offers a bright, open layout in one of downtown Toronto's most vibrant locations. The gourmet kitchen boasts granite countertops and stainless steel appliances along with a breakfast bar, perfect for cooking and entertaining. Flawless 100 walk score , you're just steps to the Financial District, St. Lawrence Market, subway and streetcar, top-rated restaurants, cafes, shops and entertainment. Freshly painted with updated light fixtures and blinds, this condo is move in ready. Ideal for a busy professional or couple seeking a modern urban lifestyle with easy highway access. (id:61852)
Property Details
| MLS® Number | C12429357 |
| Property Type | Single Family |
| Neigbourhood | University—Rosedale |
| Community Name | Church-Yonge Corridor |
| CommunityFeatures | Pet Restrictions |
| Features | Carpet Free |
Building
| BathroomTotal | 1 |
| BedroomsAboveGround | 1 |
| BedroomsBelowGround | 1 |
| BedroomsTotal | 2 |
| Amenities | Security/concierge, Exercise Centre, Party Room, Visitor Parking |
| Appliances | Blinds, Dishwasher, Dryer, Microwave, Alarm System, Stove, Washer, Refrigerator |
| CoolingType | Central Air Conditioning |
| ExteriorFinish | Brick |
| FlooringType | Hardwood |
| HeatingFuel | Natural Gas |
| HeatingType | Forced Air |
| SizeInterior | 600 - 699 Sqft |
| Type | Apartment |
Parking
| No Garage |
Land
| Acreage | No |
Rooms
| Level | Type | Length | Width | Dimensions |
|---|---|---|---|---|
| Main Level | Living Room | 5.8 m | 3.078 m | 5.8 m x 3.078 m |
| Main Level | Dining Room | 5.8 m | 3.078 m | 5.8 m x 3.078 m |
| Main Level | Kitchen | 2.599 m | 1.99 m | 2.599 m x 1.99 m |
| Main Level | Primary Bedroom | 4.288 m | 2.139 m | 4.288 m x 2.139 m |
| Main Level | Den | 2.7 m | 2.49 m | 2.7 m x 2.49 m |
Interested?
Contact us for more information
Jessica Lauren England
Salesperson
103 Vanderhoof Avenue
Toronto, Ontario M4G 2H5
Valerie Baldwin
Salesperson
103 Vanderhoof Avenue
Toronto, Ontario M4G 2H5
