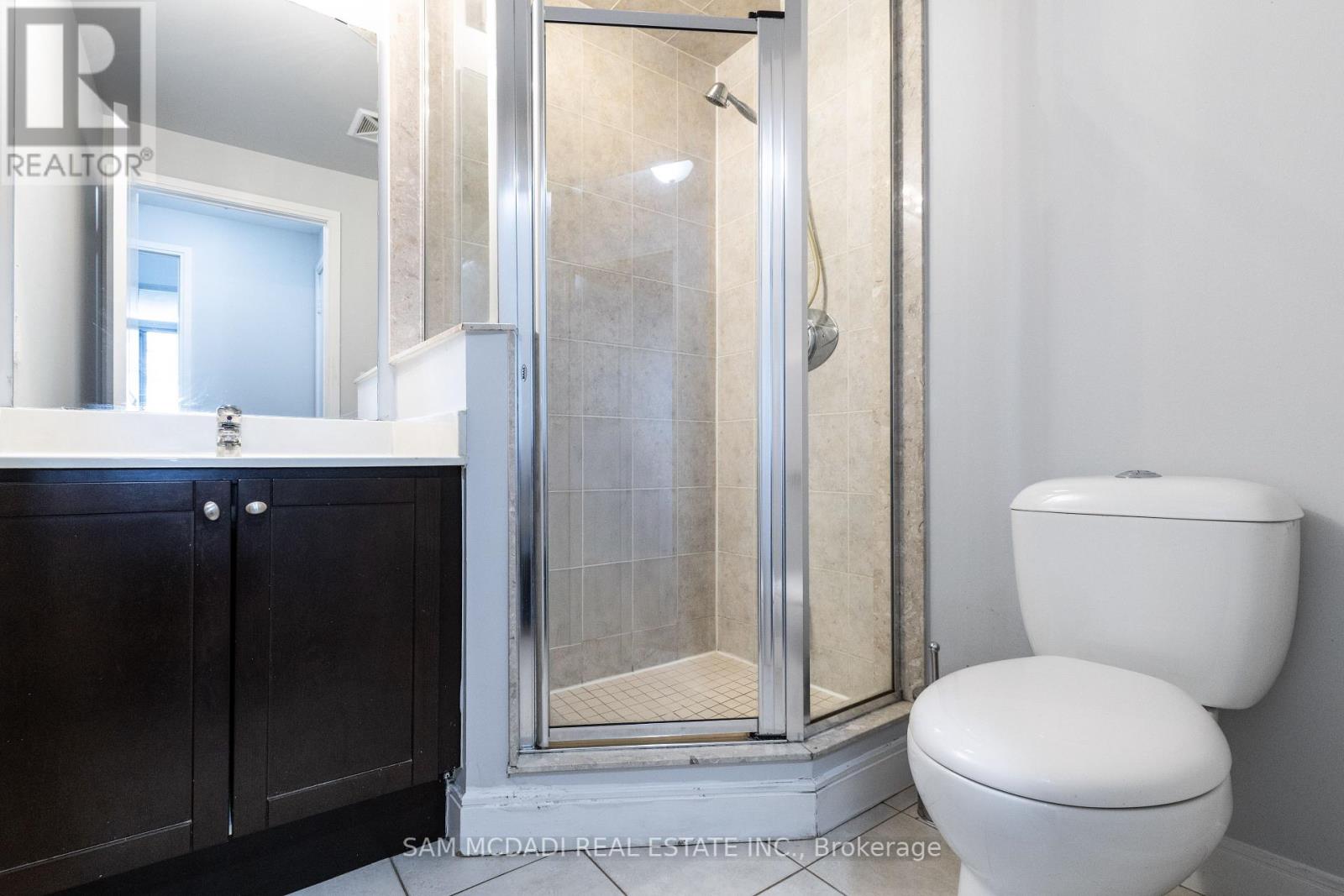310 - 70 Absolute Avenue Mississauga, Ontario L4Z 0A4
$2,800 Monthly
Presenting a rarely available third-level unit featuring a spacious private terrace (300 sq ft approx) that overlooks a garden. This impressive 2-bedroom, 2-bathroom condo includes parking and a locker, and showcases wide plank laminate flooring throughout. Freshly cleaned, the unit boasts 9-foot ceilings and floor-to-ceiling windows, along with a contemporary kitchen appliances with granite countertops and a mirrored backsplash. The master bedroom features a generous walk-in closet and a luxurious four-piece ensuite. Residents can enjoy access to a top-notch 30,000 square foot sports facility, which offers both indoor and outdoor pools, a gym, squash courts, an indoor running track, a spa, guest suites, a theatre room, and a party room. Conveniently located in central Mississauga, this property is just minutes away from all amenities, including Square One, Celebration Square, YMCA, Living Arts Centre, major highways, public transit, Cooksville and Erindale GO Train stations, University of Toronto Mississauga, and Sheridan College. A must-see to truly appreciate! (id:61852)
Property Details
| MLS® Number | W12008466 |
| Property Type | Single Family |
| Community Name | City Centre |
| AmenitiesNearBy | Public Transit, Place Of Worship, Schools |
| CommunityFeatures | Pet Restrictions, Community Centre |
| ParkingSpaceTotal | 1 |
| Structure | Squash & Raquet Court |
Building
| BathroomTotal | 2 |
| BedroomsAboveGround | 2 |
| BedroomsTotal | 2 |
| Amenities | Exercise Centre, Party Room, Storage - Locker |
| CoolingType | Central Air Conditioning |
| FlooringType | Laminate |
| HeatingFuel | Natural Gas |
| HeatingType | Forced Air |
| SizeInterior | 800 - 899 Sqft |
| Type | Apartment |
Parking
| Underground | |
| Garage |
Land
| Acreage | No |
| LandAmenities | Public Transit, Place Of Worship, Schools |
Rooms
| Level | Type | Length | Width | Dimensions |
|---|---|---|---|---|
| Main Level | Living Room | 3.87 m | 3 m | 3.87 m x 3 m |
| Main Level | Dining Room | 1.58 m | 3.67 m | 1.58 m x 3.67 m |
| Main Level | Kitchen | 2.6 m | 2.6 m | 2.6 m x 2.6 m |
| Main Level | Primary Bedroom | 3.99 m | 2.82 m | 3.99 m x 2.82 m |
| Main Level | Bedroom 2 | 3.8 m | 3.01 m | 3.8 m x 3.01 m |
Interested?
Contact us for more information
Sam Allan Mcdadi
Salesperson
110 - 5805 Whittle Rd
Mississauga, Ontario L4Z 2J1
Isaiah Bayley-Hay
Salesperson
110 - 5805 Whittle Rd
Mississauga, Ontario L4Z 2J1



















