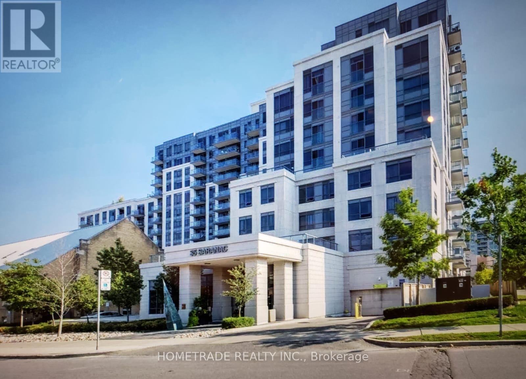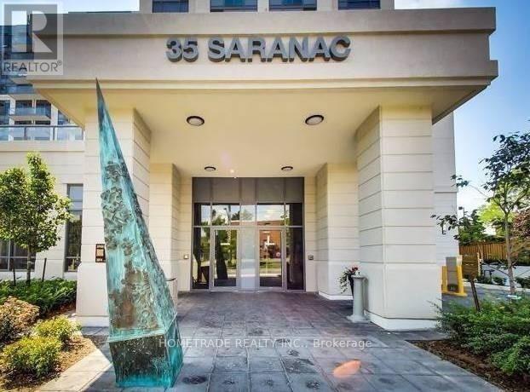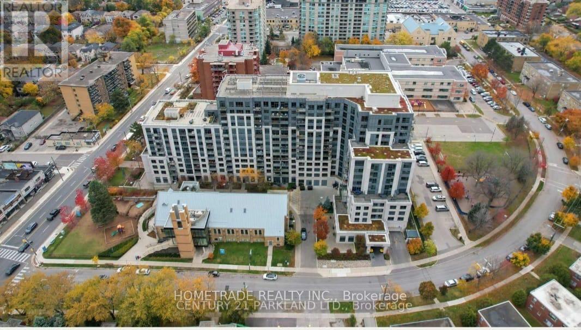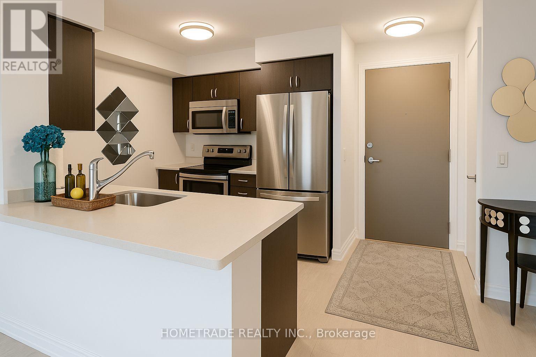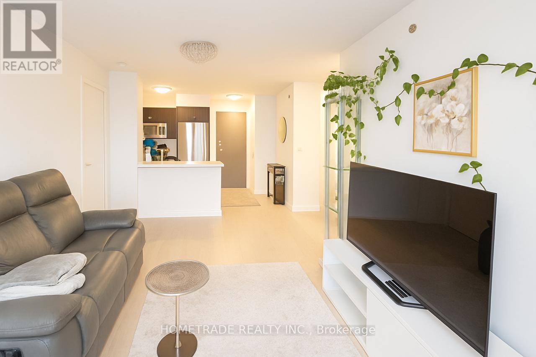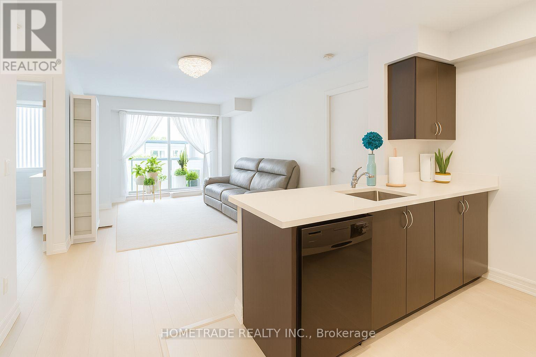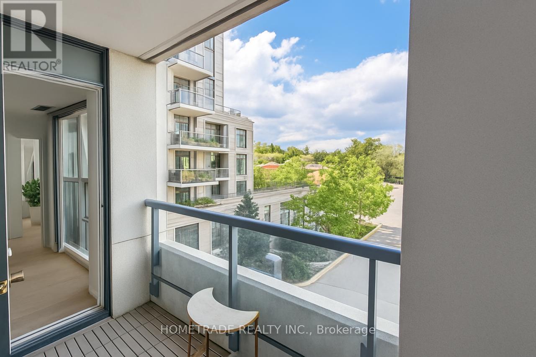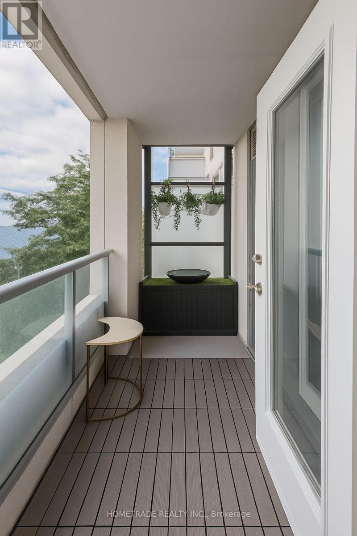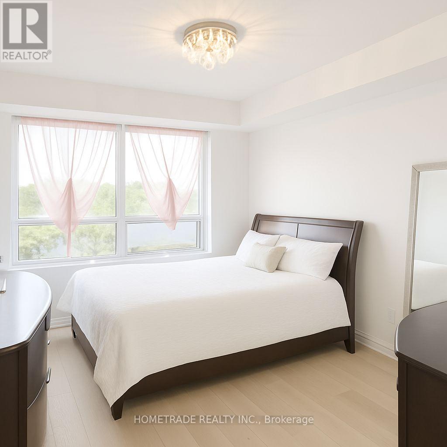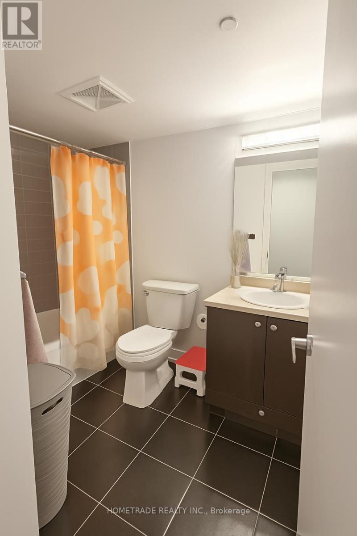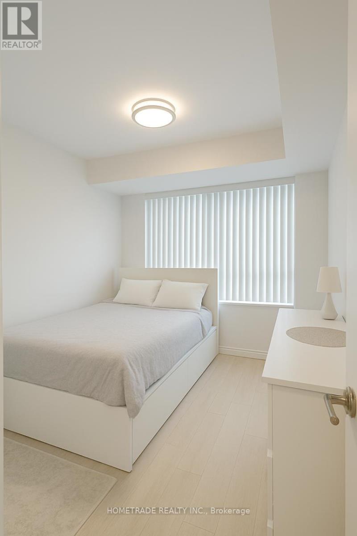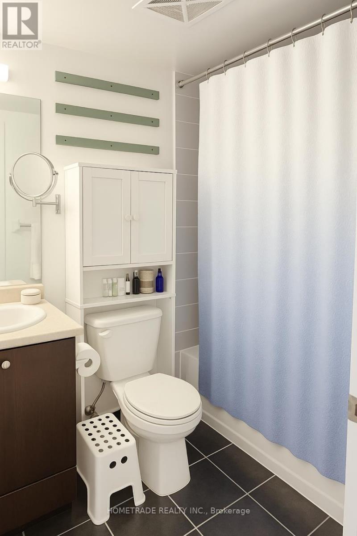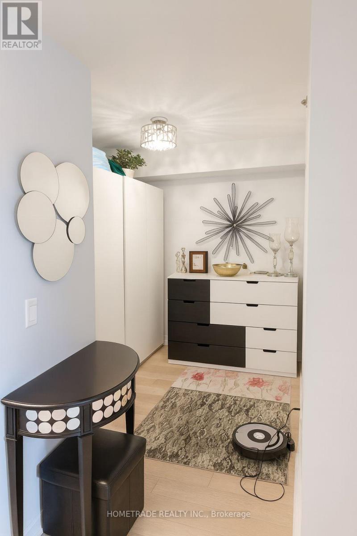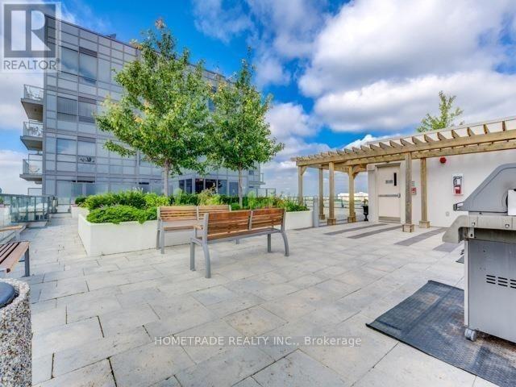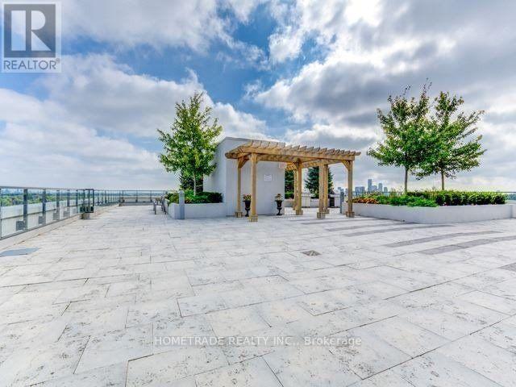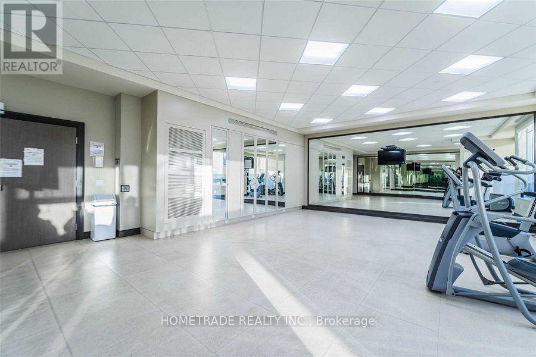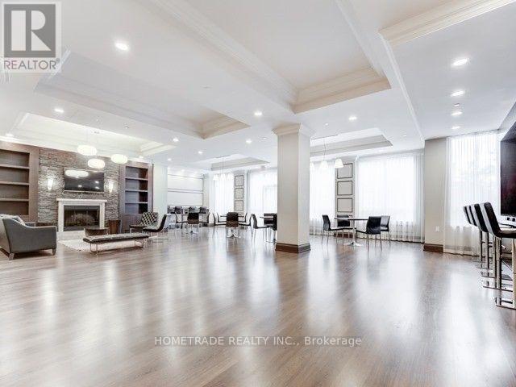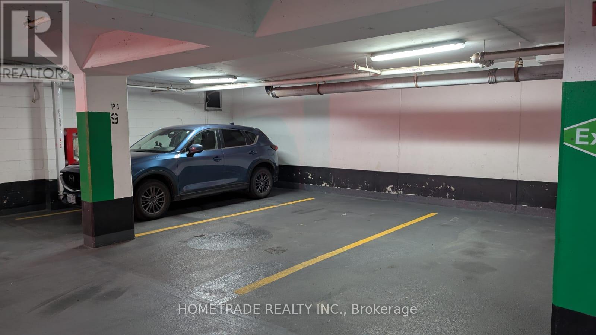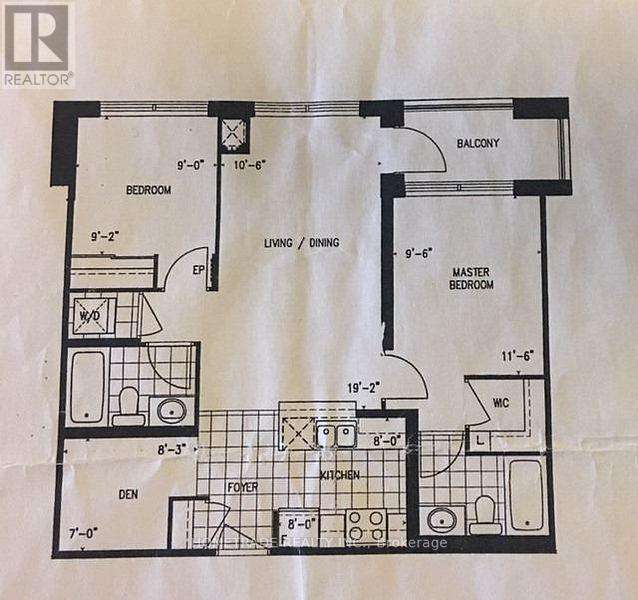310 - 35 Saranac Boulevard Toronto, Ontario M6A 2G4
3 Bedroom
2 Bathroom
800 - 899 sqft
Central Air Conditioning
Forced Air
$649,000Maintenance, Insurance, Water, Parking, Common Area Maintenance
$629.62 Monthly
Maintenance, Insurance, Water, Parking, Common Area Maintenance
$629.62 MonthlyBright and spacious 2-Bedroom + Den in family friendly neighborhood! Primary bedroom features a walk in closet and private bath. Exceptionally quiet and Den can be used as 3rd bedroom/office. Open concept, well Maintained S/S Appliances and Premium Parking. Roof top BBQ patio overlooking city, Yoga Room, Party Room. steps to TTC, Schools, Shopping, 401, Allen Road, Etc. (id:61852)
Property Details
| MLS® Number | C12364491 |
| Property Type | Single Family |
| Neigbourhood | North York |
| Community Name | Englemount-Lawrence |
| CommunityFeatures | Pets Allowed With Restrictions |
| Features | Balcony, Carpet Free |
| ParkingSpaceTotal | 1 |
| ViewType | City View |
Building
| BathroomTotal | 2 |
| BedroomsAboveGround | 2 |
| BedroomsBelowGround | 1 |
| BedroomsTotal | 3 |
| Age | 11 To 15 Years |
| Appliances | Dishwasher, Dryer, Microwave, Hood Fan, Stove, Washer, Window Coverings, Refrigerator |
| BasementType | None |
| CoolingType | Central Air Conditioning |
| ExteriorFinish | Concrete |
| FlooringType | Hardwood, Ceramic |
| HeatingFuel | Natural Gas |
| HeatingType | Forced Air |
| SizeInterior | 800 - 899 Sqft |
| Type | Apartment |
Parking
| Underground | |
| Garage |
Land
| Acreage | No |
Rooms
| Level | Type | Length | Width | Dimensions |
|---|---|---|---|---|
| Flat | Living Room | 5.85 m | 3.23 m | 5.85 m x 3.23 m |
| Flat | Dining Room | 5.85 m | 3.23 m | 5.85 m x 3.23 m |
| Flat | Kitchen | 2.43 m | 3.23 m | 2.43 m x 3.23 m |
| Flat | Den | 2.51 m | 2.13 m | 2.51 m x 2.13 m |
| Flat | Primary Bedroom | 3.54 m | 2.93 m | 3.54 m x 2.93 m |
| Flat | Bedroom | 2.8 m | 2.74 m | 2.8 m x 2.74 m |
Interested?
Contact us for more information
Eleanor Belalov
Salesperson
Hometrade Realty Inc.
