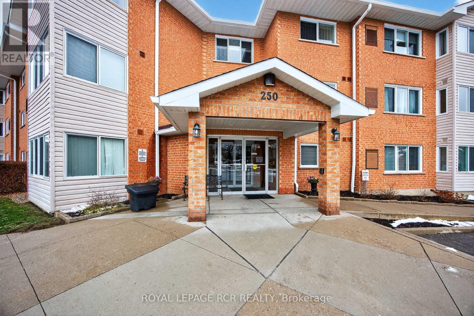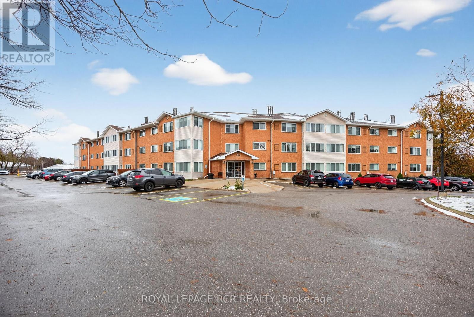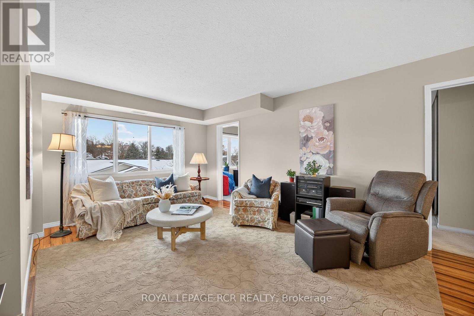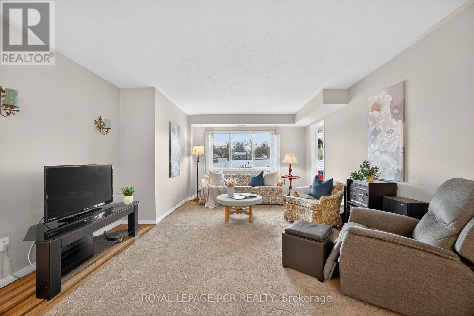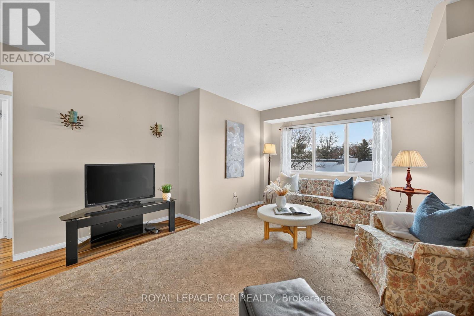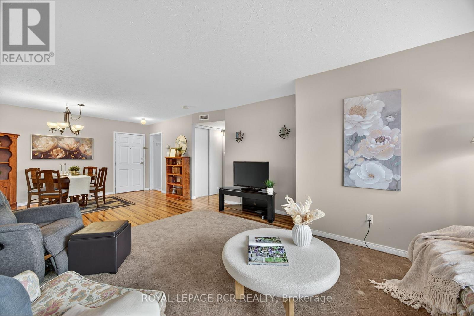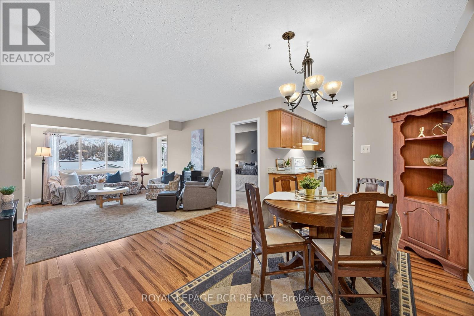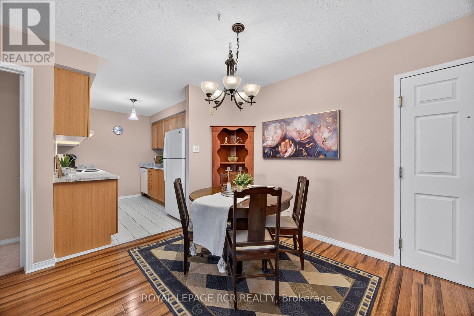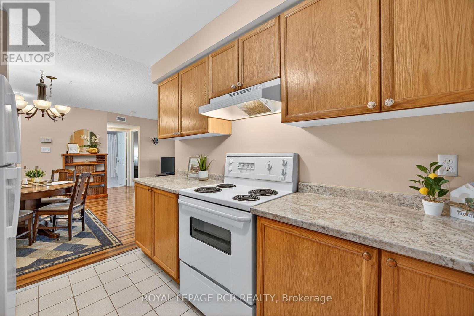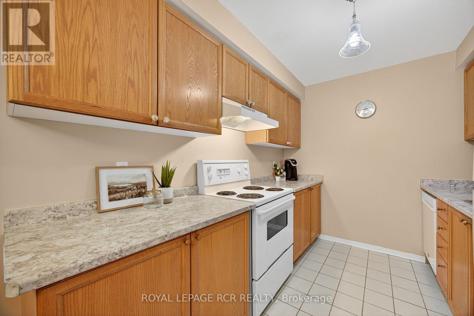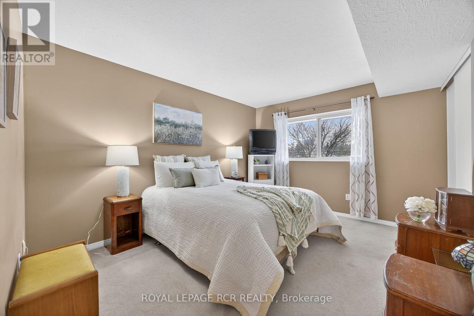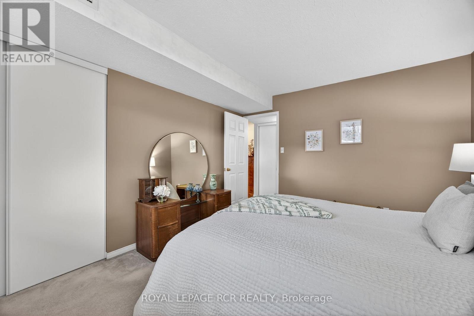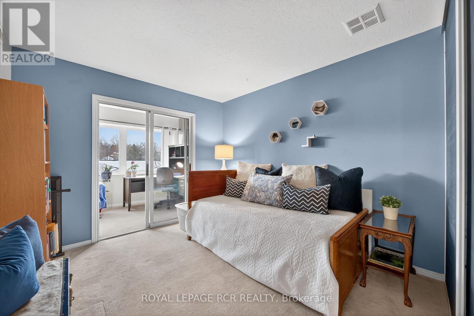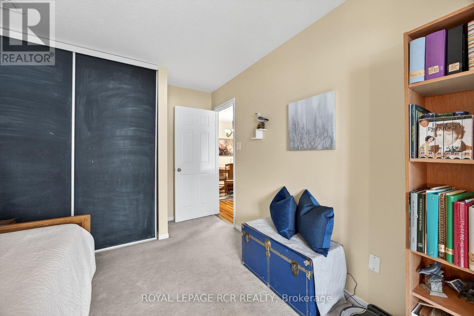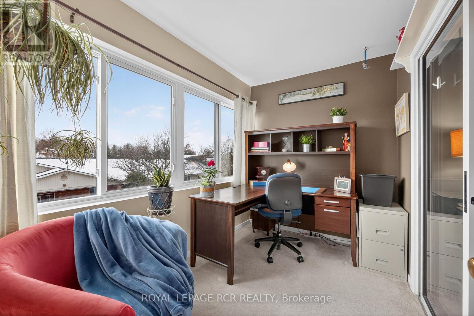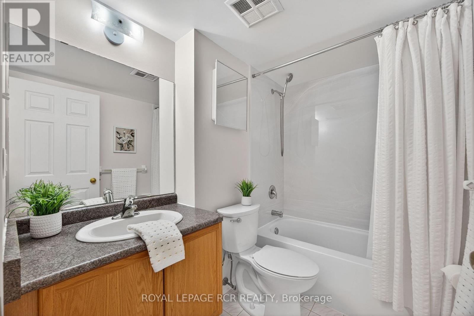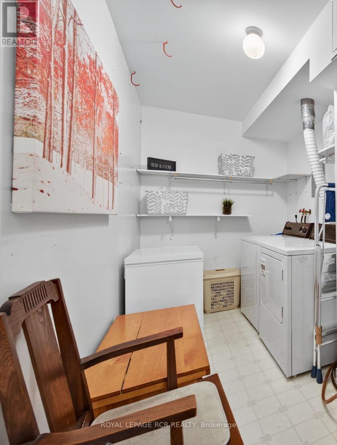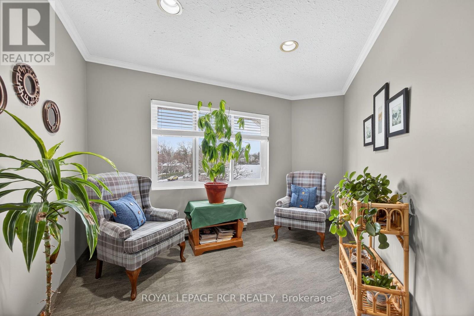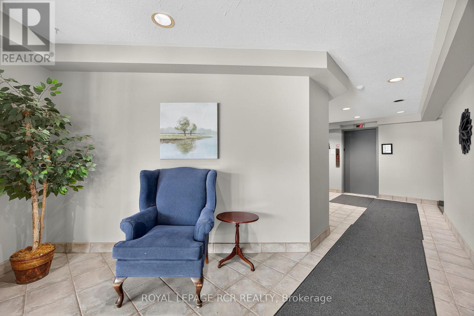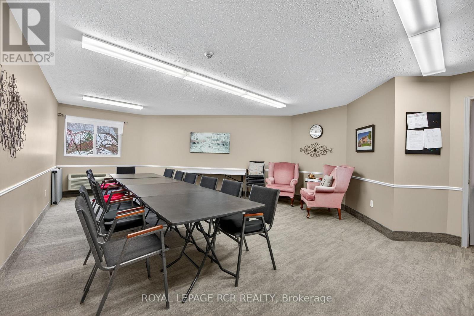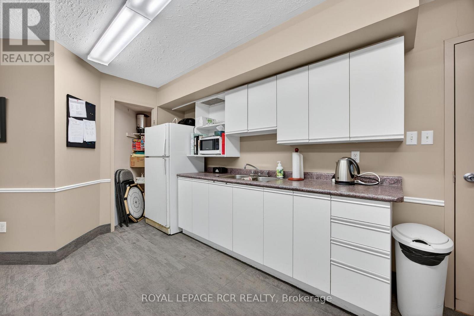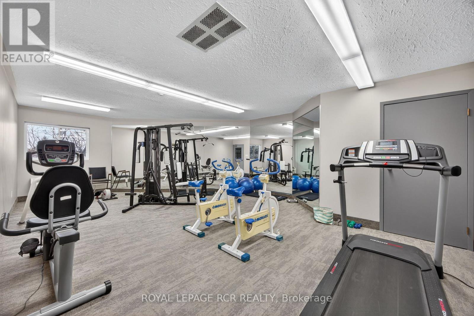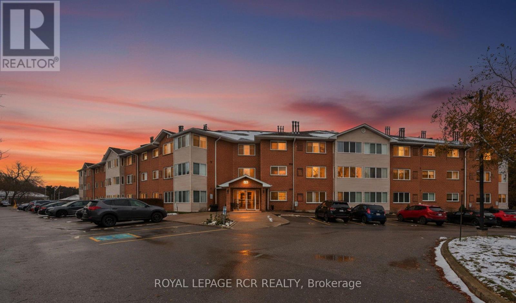310 - 250 Robert Street Shelburne, Ontario L9V 3P9
$409,900Maintenance, Water, Cable TV, Insurance, Common Area Maintenance
$469.10 Monthly
Maintenance, Water, Cable TV, Insurance, Common Area Maintenance
$469.10 MonthlyPerfect for first-time buyers or downsizers, this well-maintained 2-bedroom, 1-bath unit offers exceptional value in a growing community. Featuring a bright and functional layout, this condo includes en-suite laundry and a sun-filled solarium-ideal for a home office or cozy reading nook. The kitchen boasts a built-in dishwasher, ceramic tile flooring, and is combined with the dining area for easy entertaining and everyday convenience. Enjoy hardwood-style flooring throughout the spacious living and dining areas, a large primary bedroom with a bright window, and a second bedroom, that leads through to the solarium. Conveniently located on the same floor as the exercise room, this unit offers easy access to building amenities including secure entry, a party/meeting room, and ample visitor parking. One designated parking space (#28) is included. Just minutes from downtown Shelburne, this location puts you within walking distance of banks, the post office, grocery stores, the recreation centre, and the public library. A fantastic opportunity to enjoy comfortable, affordable condo living in the heart of town! Monthly Maintenance Fee: $469.10 (includes $56.50 - Rogers Ignite TV & Internet). (id:61852)
Property Details
| MLS® Number | X12545224 |
| Property Type | Single Family |
| Community Name | Shelburne |
| CommunityFeatures | Pets Allowed With Restrictions |
| EquipmentType | Water Heater |
| Features | Elevator |
| ParkingSpaceTotal | 1 |
| RentalEquipmentType | Water Heater |
Building
| BathroomTotal | 1 |
| BedroomsAboveGround | 2 |
| BedroomsTotal | 2 |
| Amenities | Exercise Centre, Party Room, Visitor Parking |
| Appliances | Dishwasher, Dryer, Stove, Washer, Refrigerator |
| BasementType | None |
| CoolingType | Central Air Conditioning |
| ExteriorFinish | Brick |
| FlooringType | Hardwood, Ceramic, Carpeted |
| HeatingFuel | Natural Gas |
| HeatingType | Forced Air |
| SizeInterior | 1000 - 1199 Sqft |
| Type | Apartment |
Parking
| No Garage |
Land
| Acreage | No |
Rooms
| Level | Type | Length | Width | Dimensions |
|---|---|---|---|---|
| Main Level | Living Room | 7.8 m | 4.1 m | 7.8 m x 4.1 m |
| Main Level | Dining Room | 7.8 m | 4.1 m | 7.8 m x 4.1 m |
| Main Level | Kitchen | 3.2 m | 2.4 m | 3.2 m x 2.4 m |
| Main Level | Primary Bedroom | 4.3 m | 3.4 m | 4.3 m x 3.4 m |
| Main Level | Bedroom 2 | 3.5 m | 3.1 m | 3.5 m x 3.1 m |
| Main Level | Solarium | 2.3 m | 2.2 m | 2.3 m x 2.2 m |
| Main Level | Laundry Room | 3.5 m | 1.6 m | 3.5 m x 1.6 m |
https://www.realtor.ca/real-estate/29104162/310-250-robert-street-shelburne-shelburne
Interested?
Contact us for more information
Ginny Virginia Lynn Anderson
Broker
14 - 75 First Street
Orangeville, Ontario L9W 2E7
Tyler Anderson
Salesperson
14 - 75 First Street
Orangeville, Ontario L9W 2E7
