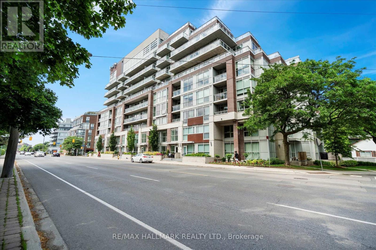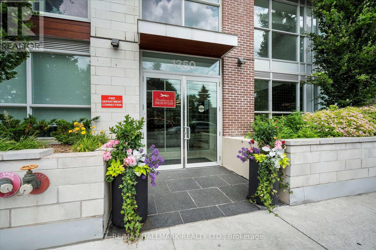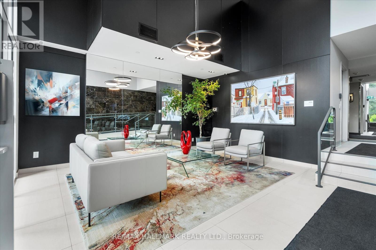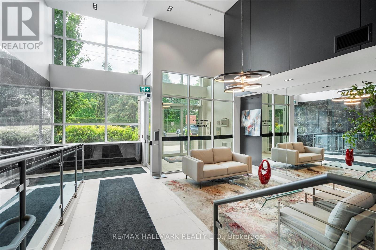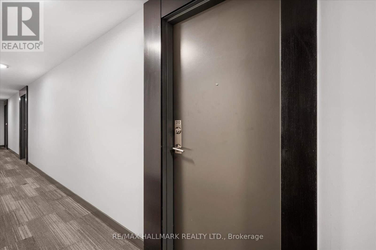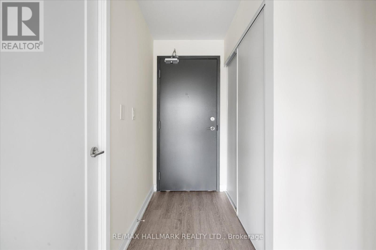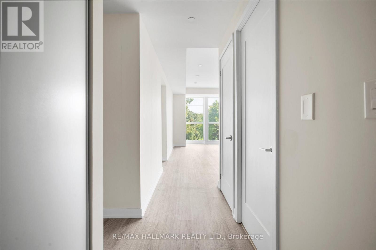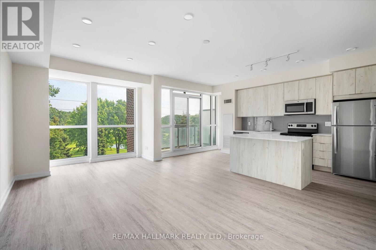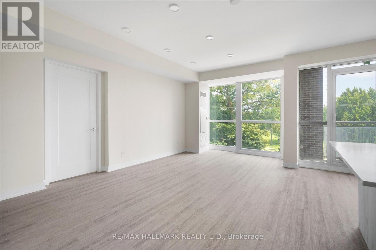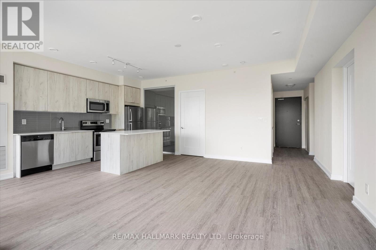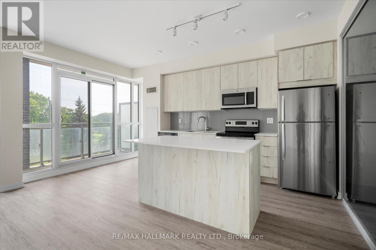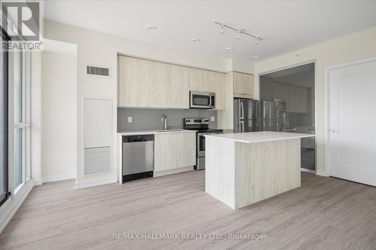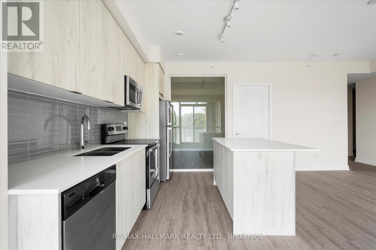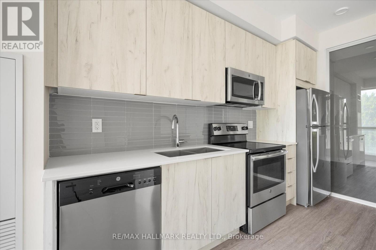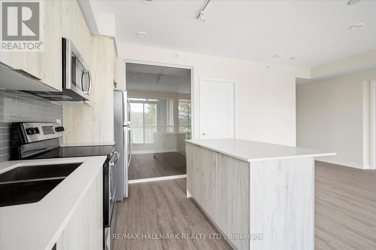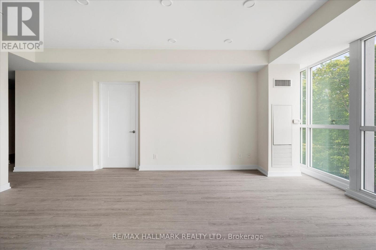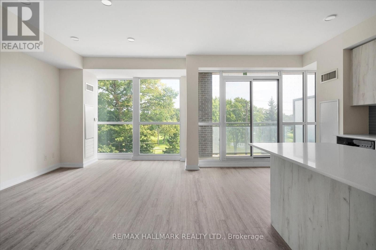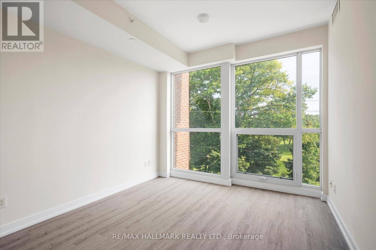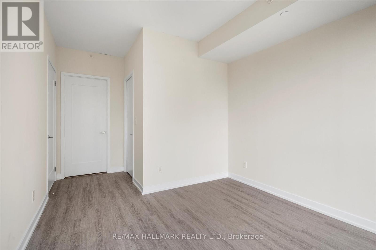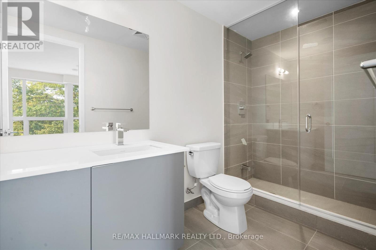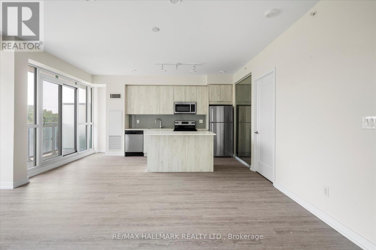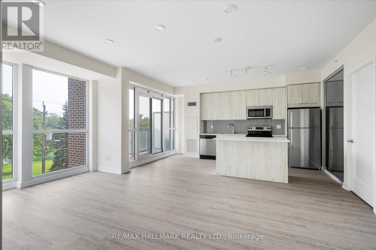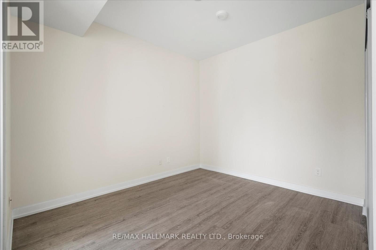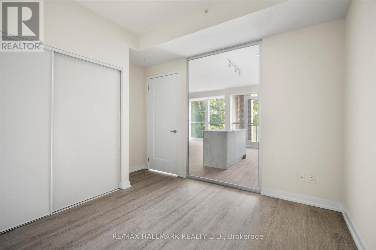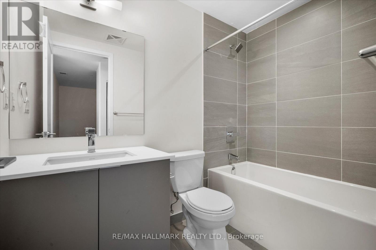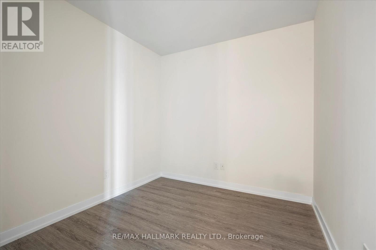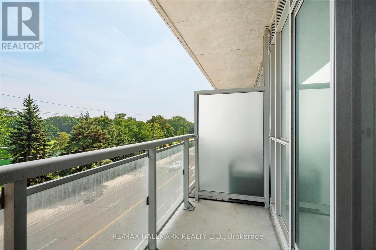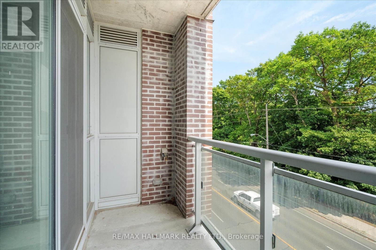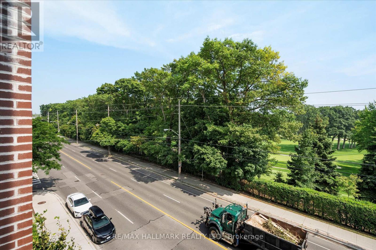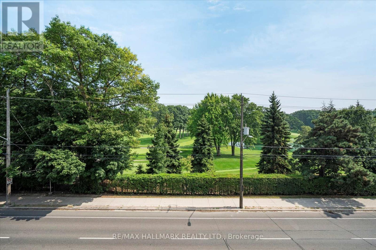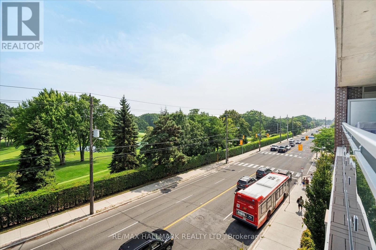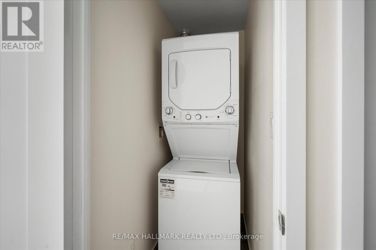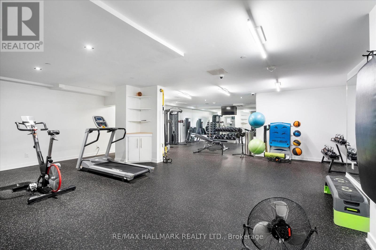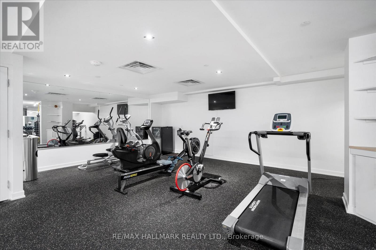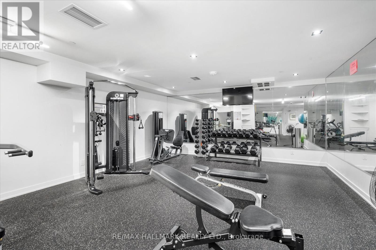310 - 1350 Kingston Road Toronto, Ontario M1N 1C8
$999,990Maintenance, Common Area Maintenance, Parking, Insurance
$928.01 Monthly
Maintenance, Common Area Maintenance, Parking, Insurance
$928.01 MonthlyThe Prestigious Residences of the Hunt Club offers a never lived in 2+1 Bed and 2 Bath unit with 1 parking & 1 locker. This upgraded unit boasts over 1000 sqft of bright, spacious living overlooking the luscious green Hunt Club Golf course. Upgraded kitchen with stylish backsplash, centre island and stainless steel appliance package. Upgraded vinyl flooring & pot lights/dimmers. Spacious Primary bedroom with ensuite bathroom and walk in closet. Large multi purpose den that can be utilized as a third bedroom, remote office, reading nook or storage. Residents have access to top-tier amenities, including a fully equipped gym, a scenic rooftop terrace and spacious. Conveniently located just steps from Hunt Club golf course, Waterfront, Upper Beaches restaurants, parks, and transit, with a bus stop right at your doorstep. Experience luxury living in a quiet and serene setting while being close to everything the city has to offer! (id:61852)
Property Details
| MLS® Number | E12346693 |
| Property Type | Single Family |
| Neigbourhood | Scarborough |
| Community Name | Birchcliffe-Cliffside |
| AmenitiesNearBy | Golf Nearby, Beach, Park, Public Transit, Schools |
| CommunityFeatures | Pets Allowed With Restrictions |
| Features | Balcony, Carpet Free |
| ParkingSpaceTotal | 1 |
Building
| BathroomTotal | 2 |
| BedroomsAboveGround | 2 |
| BedroomsBelowGround | 1 |
| BedroomsTotal | 3 |
| Amenities | Exercise Centre, Party Room, Storage - Locker |
| Appliances | Dishwasher, Dryer, Microwave, Stove, Washer, Refrigerator |
| BasementType | None |
| CoolingType | Central Air Conditioning |
| ExteriorFinish | Brick |
| FlooringType | Laminate |
| HeatingFuel | Natural Gas |
| HeatingType | Forced Air |
| SizeInterior | 1000 - 1199 Sqft |
| Type | Apartment |
Parking
| Underground | |
| Garage |
Land
| Acreage | No |
| LandAmenities | Golf Nearby, Beach, Park, Public Transit, Schools |
| SurfaceWater | Lake/pond |
Rooms
| Level | Type | Length | Width | Dimensions |
|---|---|---|---|---|
| Flat | Living Room | 5.95 m | 3.79 m | 5.95 m x 3.79 m |
| Flat | Dining Room | 5.95 m | 3.79 m | 5.95 m x 3.79 m |
| Flat | Kitchen | 5.02 m | 2.57 m | 5.02 m x 2.57 m |
| Flat | Primary Bedroom | 4.86 m | 3.16 m | 4.86 m x 3.16 m |
| Flat | Bedroom 2 | 3.63 m | 3.39 m | 3.63 m x 3.39 m |
| Flat | Den | 3.4 m | 2.51 m | 3.4 m x 2.51 m |
Interested?
Contact us for more information
Allister John Sinclair
Salesperson
2277 Queen Street East
Toronto, Ontario M4E 1G5
Janet L Sinclair
Broker
2277 Queen Street East
Toronto, Ontario M4E 1G5
