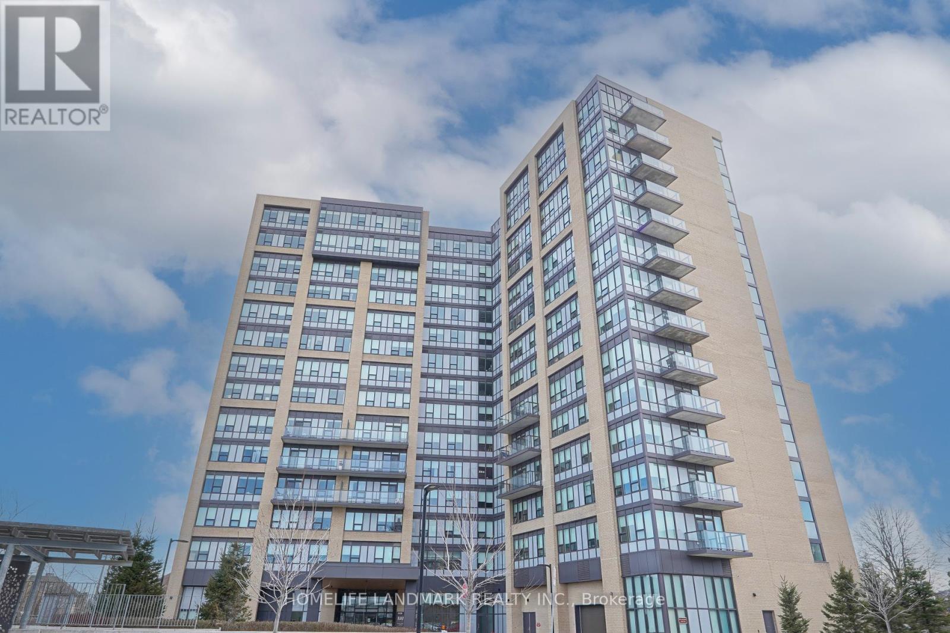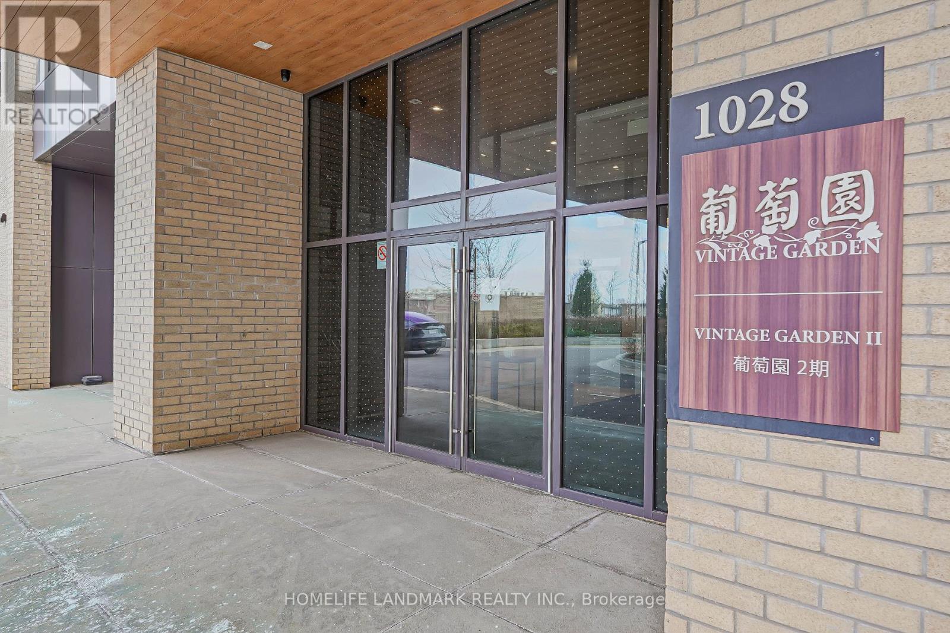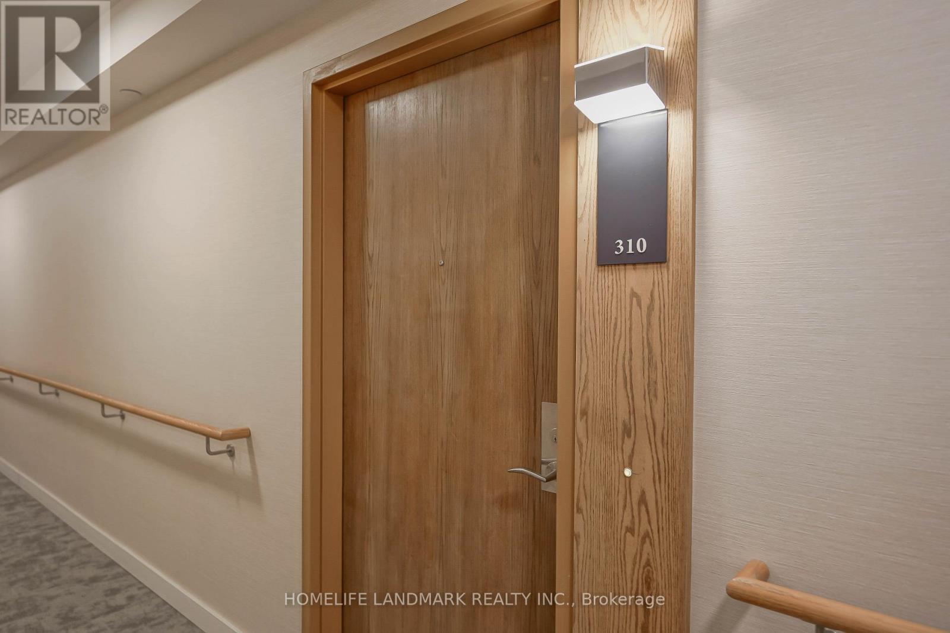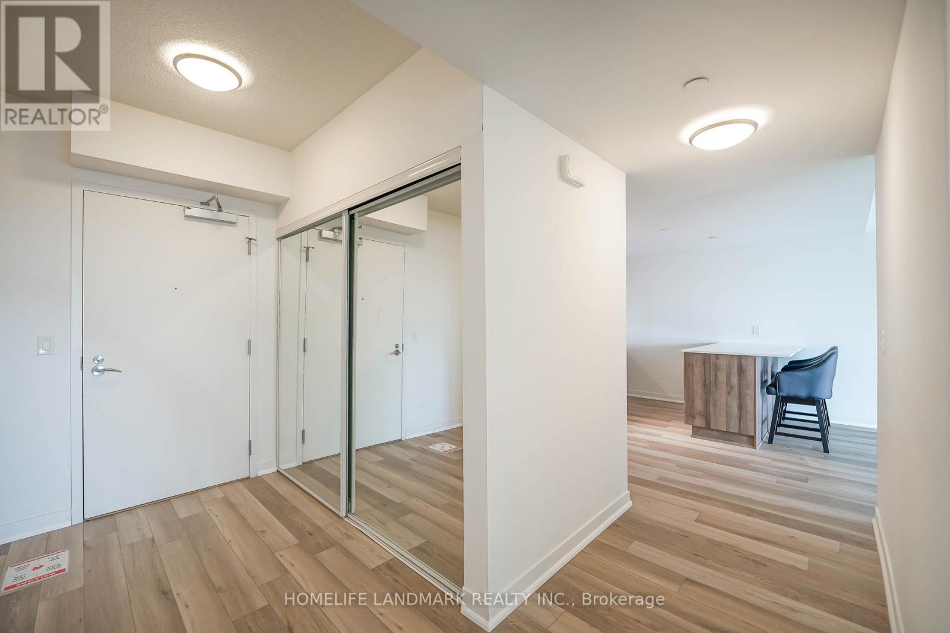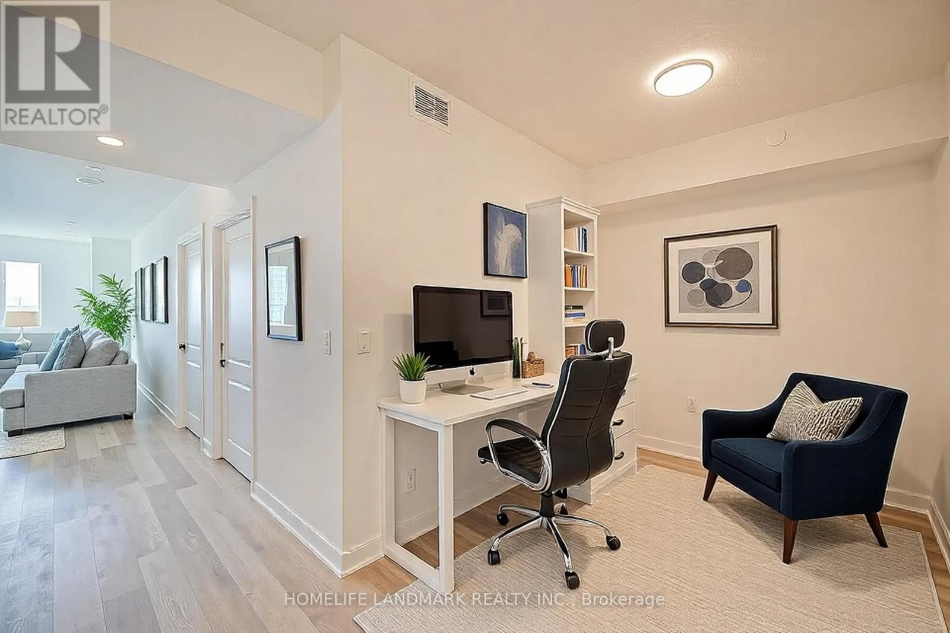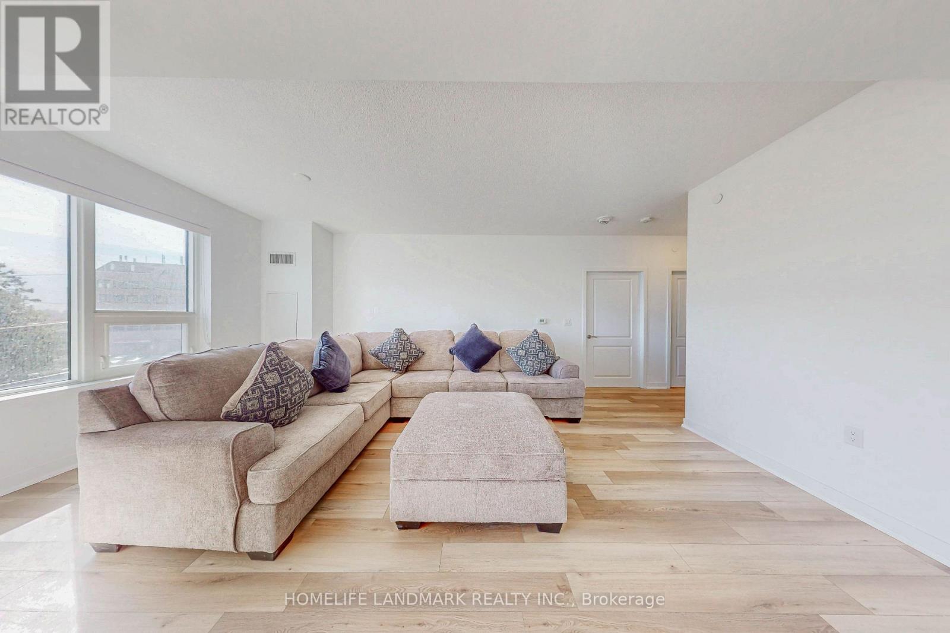310 - 1028 Mcnicoll Avenue Toronto, Ontario M1W 0B5
$1,138,000Maintenance, Parking
$1,485.33 Monthly
Maintenance, Parking
$1,485.33 MonthlySpacious 2-Bed plus Den in 55+ Life Lease Community Vintage Garden Phase II!Brand new, never lived in ~1,570 sq ft unitthe largest model in this vibrant senior living (55+) life lease community. Features include laminate flooring, quartz countertops, stainless steel appliances, steam oven, upgraded cabinetry, backsplash, sliding glass shower & electronic bidet. Emergency call buttons in all bathrooms, 24-hr security, & emergency response system for peace of mind.Monthly fees: $1,485.33 (maintenance), $60 (parking), $339.91 (property tax). Includes 1 parking & 1 locker. Bell internet included in the maintenance fee. Move-in ready with premium finishes throughout! (id:61852)
Property Details
| MLS® Number | E12070138 |
| Property Type | Single Family |
| Neigbourhood | Hillcrest Village |
| Community Name | Steeles |
| CommunityFeatures | Pets Not Allowed |
| Features | Carpet Free, In Suite Laundry |
| ParkingSpaceTotal | 1 |
Building
| BathroomTotal | 2 |
| BedroomsAboveGround | 2 |
| BedroomsBelowGround | 1 |
| BedroomsTotal | 3 |
| Age | 0 To 5 Years |
| Amenities | Storage - Locker |
| Appliances | Oven - Built-in, Range, Dishwasher, Dryer, Stove, Washer, Window Coverings, Refrigerator |
| CoolingType | Central Air Conditioning |
| ExteriorFinish | Concrete |
| FlooringType | Laminate |
| HeatingFuel | Natural Gas |
| HeatingType | Forced Air |
| SizeInterior | 1400 - 1599 Sqft |
| Type | Apartment |
Parking
| Underground | |
| Garage |
Land
| Acreage | No |
| SizeIrregular | . |
| SizeTotalText | . |
Rooms
| Level | Type | Length | Width | Dimensions |
|---|---|---|---|---|
| Ground Level | Living Room | 7.04 m | 3.47 m | 7.04 m x 3.47 m |
| Ground Level | Dining Room | 4.96 m | 2.9 m | 4.96 m x 2.9 m |
| Ground Level | Kitchen | 4.26 m | 2.71 m | 4.26 m x 2.71 m |
| Ground Level | Primary Bedroom | 5.54 m | 3.08 m | 5.54 m x 3.08 m |
| Ground Level | Bedroom 2 | 4.11 m | 2.74 m | 4.11 m x 2.74 m |
| Ground Level | Den | 2.74 m | 1.98 m | 2.74 m x 1.98 m |
https://www.realtor.ca/real-estate/28138690/310-1028-mcnicoll-avenue-toronto-steeles-steeles
Interested?
Contact us for more information
Sherry Ma
Salesperson
7240 Woodbine Ave Unit 103
Markham, Ontario L3R 1A4
