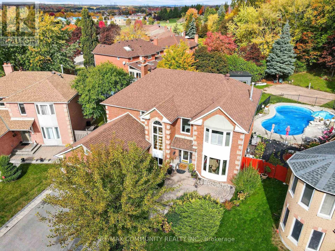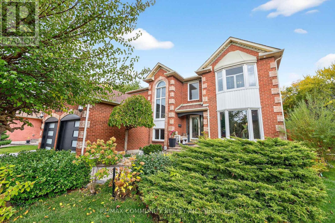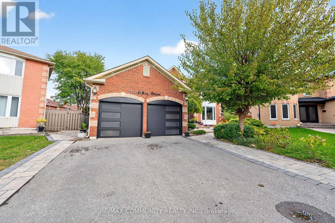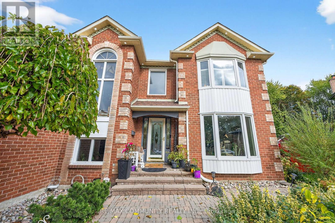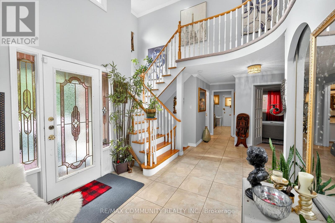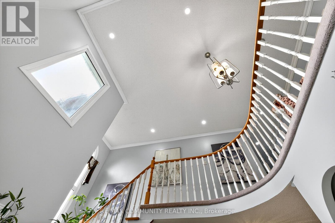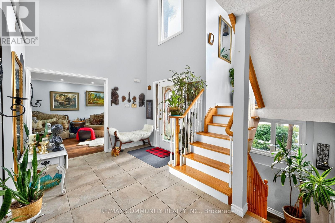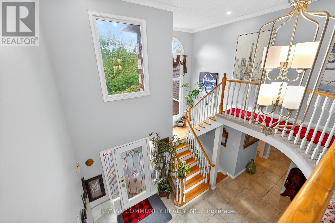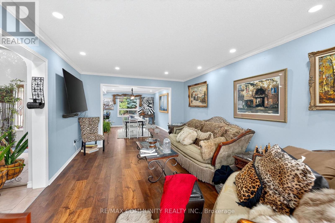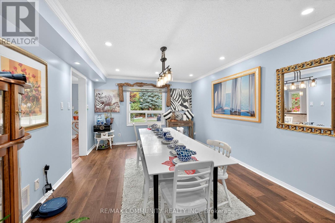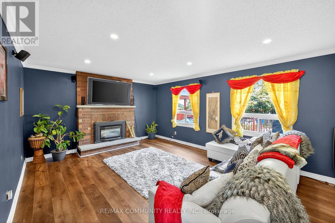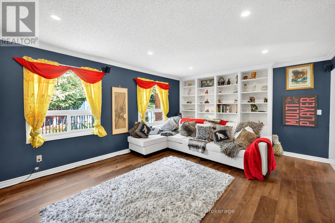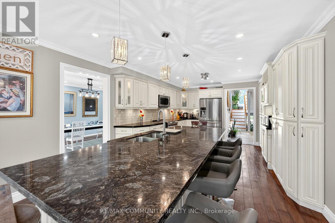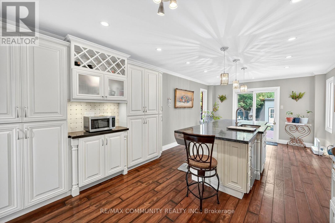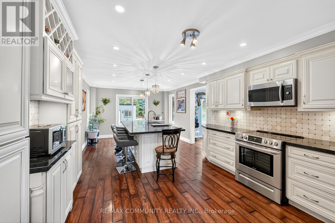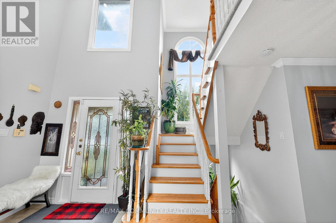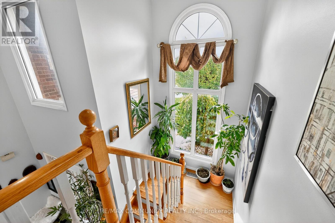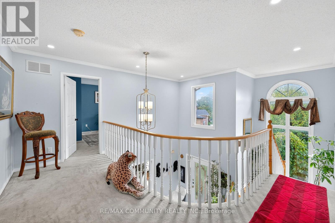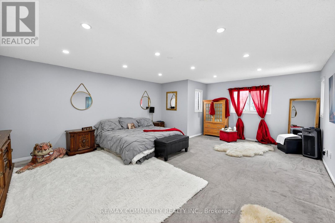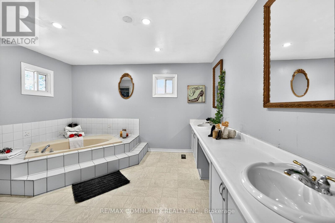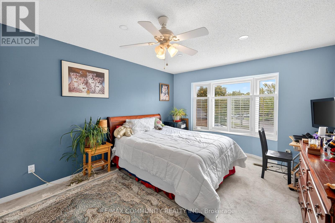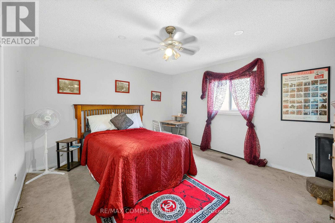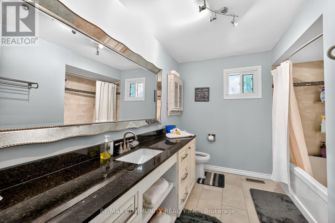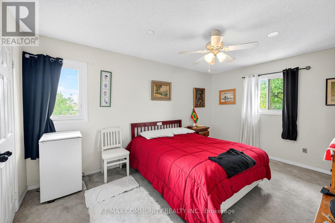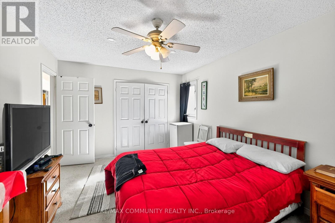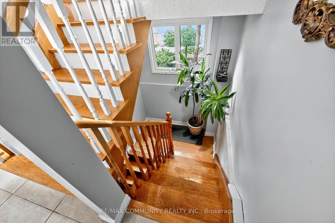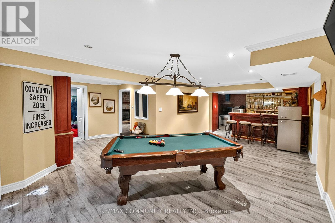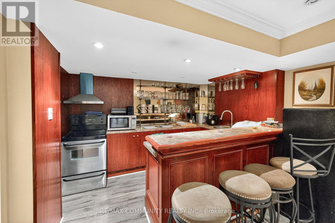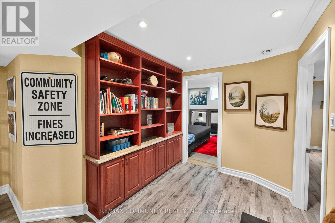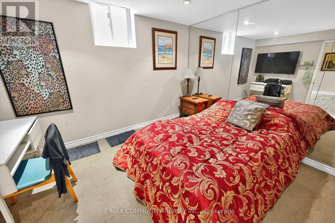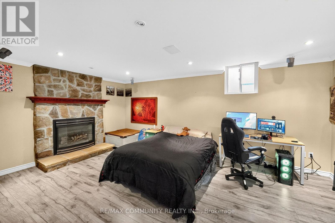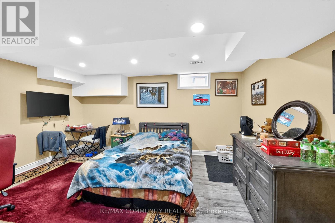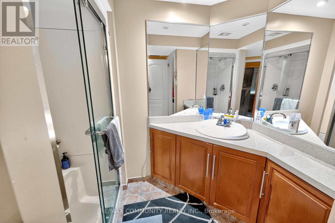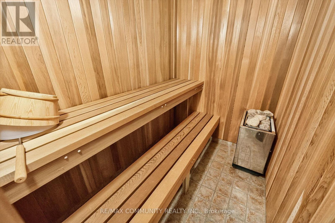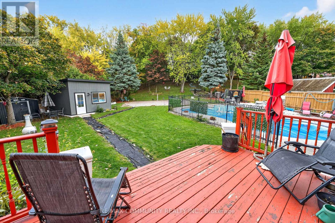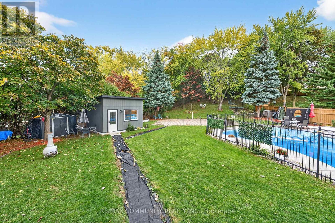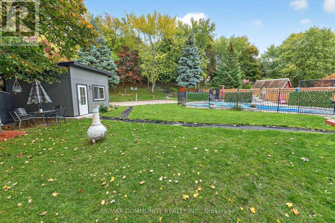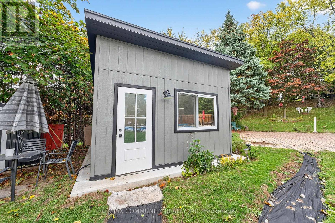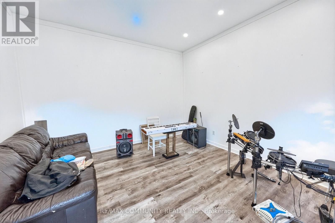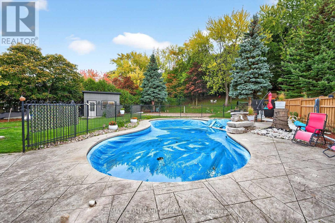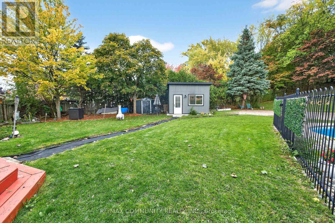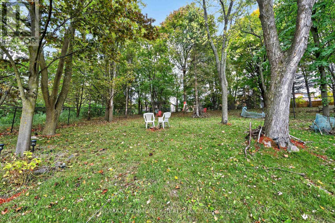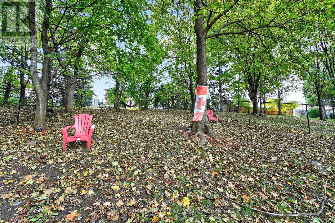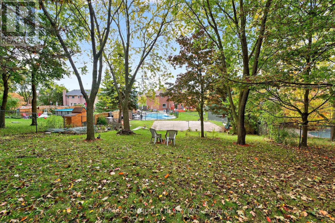31 Withay Drive Ajax, Ontario L1T 3J8
$1,730,000
Luxury Living on a Spectacular (Nearly) 1/3 Acre Lot!1 Welcome to 31 Withay Dr, a truly exceptional 4+4 bedroom residence offering the perfect blend of elegance, comfort, and resort-style living. Situated on a private, this stunning home features a five-star backyard oasis complete with an in-ground pool, soundproof music studio, and beautifully landscaped grounds surrounded by mature trees. Step into a grand, light-filled foyer that sets the tone for the home's impressive design. The chef-inspired kitchen boasts custom cabinetry, granite countertops, a large island, and a walkout to the deck-perfect for entertaining. The family room features a cozy gas fireplace and built-in bookshelves, offering a warm, inviting space to unwind. The finished basement adds to potential for in-law exceptional versatility with 3 bedrooms, kitchen, sauna, bar, and billiards area-an entertainer's dream or ideal in-law suite. Enjoy your private backyard retreat with a fenced in-ground pool, terrace with fire pit, and lush greenery offering a true cottage-like feel. located minutes from Historic Pickering Village, top-rated schools, GO Transit, Highway 401/407, and all amenities. A rare opportunity to own a home that truly has it all-space, privacy, and resort-style luxury! (id:61852)
Property Details
| MLS® Number | E12483754 |
| Property Type | Single Family |
| Neigbourhood | Hermitage |
| Community Name | Central West |
| AmenitiesNearBy | Golf Nearby, Hospital, Park |
| CommunityFeatures | Community Centre |
| Features | Conservation/green Belt, Sauna |
| ParkingSpaceTotal | 5 |
| PoolType | Inground Pool |
Building
| BathroomTotal | 4 |
| BedroomsAboveGround | 4 |
| BedroomsBelowGround | 4 |
| BedroomsTotal | 8 |
| Appliances | Dishwasher, Dryer, Stove, Washer, Refrigerator |
| BasementDevelopment | Finished |
| BasementType | N/a (finished) |
| ConstructionStyleAttachment | Detached |
| CoolingType | Central Air Conditioning |
| ExteriorFinish | Brick |
| FireplacePresent | Yes |
| FireplaceTotal | 2 |
| FlooringType | Carpeted, Laminate, Hardwood |
| FoundationType | Concrete |
| HalfBathTotal | 1 |
| HeatingFuel | Natural Gas |
| HeatingType | Forced Air |
| StoriesTotal | 2 |
| SizeInterior | 3000 - 3500 Sqft |
| Type | House |
| UtilityWater | Municipal Water |
Parking
| Attached Garage | |
| Garage |
Land
| Acreage | No |
| LandAmenities | Golf Nearby, Hospital, Park |
| Sewer | Sanitary Sewer |
| SizeDepth | 299 Ft ,7 In |
| SizeFrontage | 33 Ft |
| SizeIrregular | 33 X 299.6 Ft ; 0.442 Acre Lot |
| SizeTotalText | 33 X 299.6 Ft ; 0.442 Acre Lot |
| ZoningDescription | Residential |
Rooms
| Level | Type | Length | Width | Dimensions |
|---|---|---|---|---|
| Second Level | Primary Bedroom | 6.79 m | 5.33 m | 6.79 m x 5.33 m |
| Second Level | Bedroom 2 | 3.64 m | 4.7 m | 3.64 m x 4.7 m |
| Second Level | Bedroom 3 | 5.59 m | 3.33 m | 5.59 m x 3.33 m |
| Second Level | Bedroom 4 | 4.23 m | 3.78 m | 4.23 m x 3.78 m |
| Basement | Bedroom | 9.06 m | 9.5 m | 9.06 m x 9.5 m |
| Basement | Bedroom | 4 m | 3.09 m | 4 m x 3.09 m |
| Basement | Bedroom 2 | 3.64 m | 3.61 m | 3.64 m x 3.61 m |
| Main Level | Living Room | 5.8 m | 3.61 m | 5.8 m x 3.61 m |
| Main Level | Dining Room | 3.61 m | 4.85 m | 3.61 m x 4.85 m |
| Main Level | Kitchen | 7.4 m | 3.43 m | 7.4 m x 3.43 m |
| Main Level | Family Room | 5.74 m | 4.09 m | 5.74 m x 4.09 m |
| Main Level | Office | 4.55 m | 3.4 m | 4.55 m x 3.4 m |
Utilities
| Cable | Available |
| Electricity | Installed |
| Sewer | Available |
https://www.realtor.ca/real-estate/29035694/31-withay-drive-ajax-central-west-central-west
Interested?
Contact us for more information
Vignes Sinnadurai
Broker
282 Consumers Road Unit 10
Toronto, Ontario M2J 1P8
