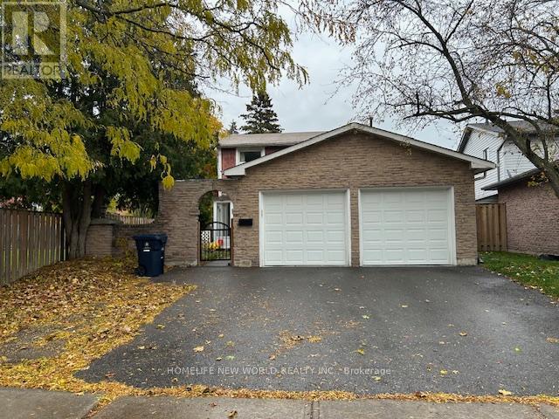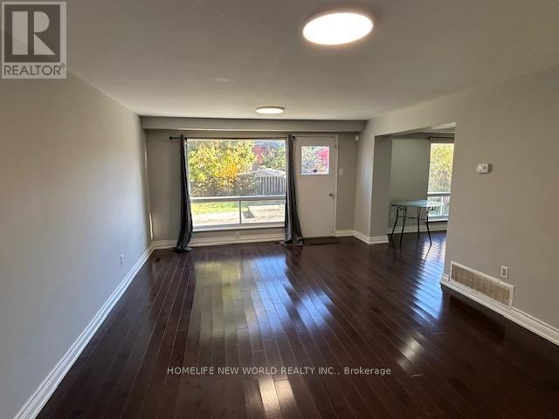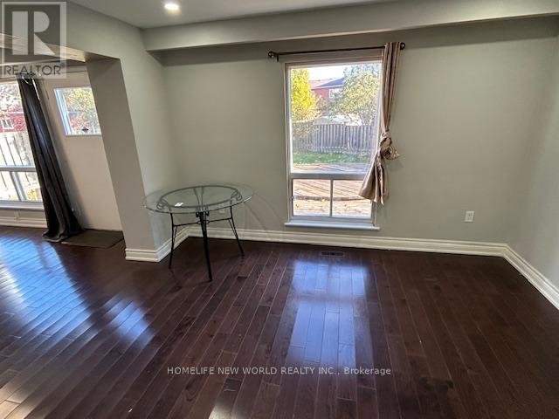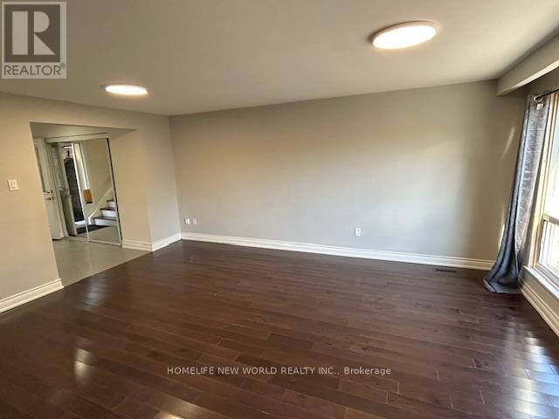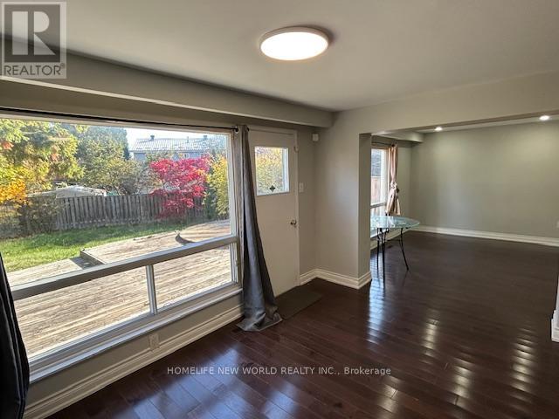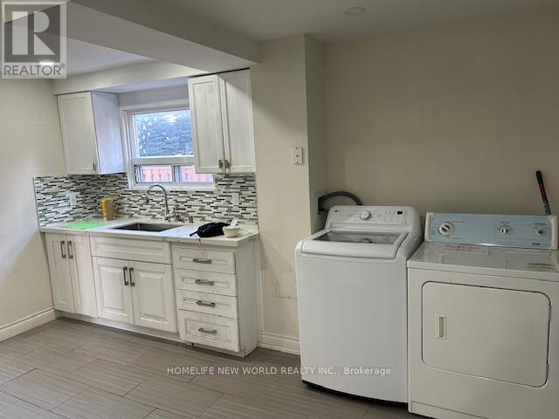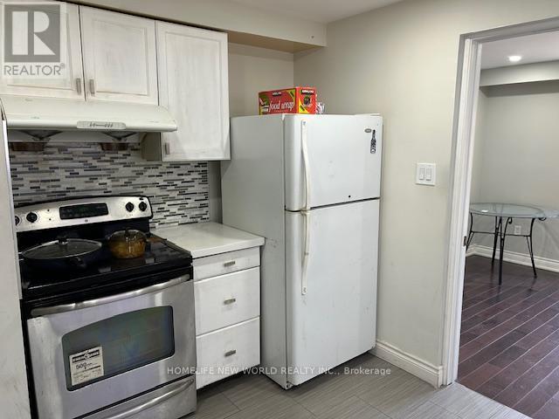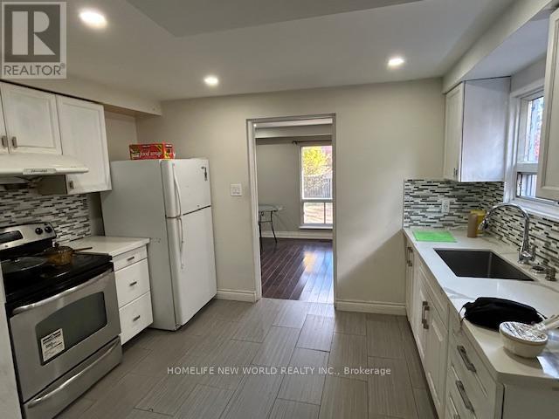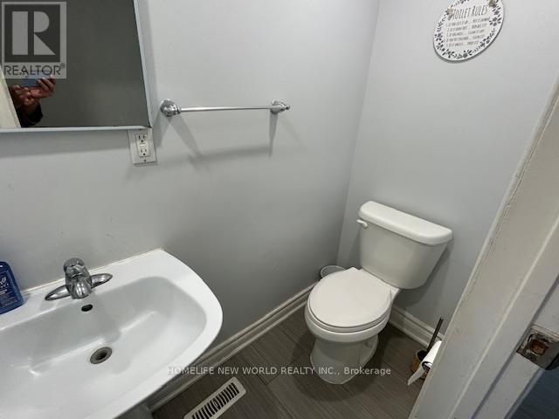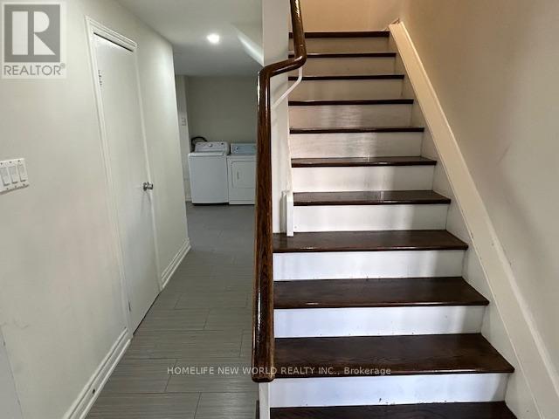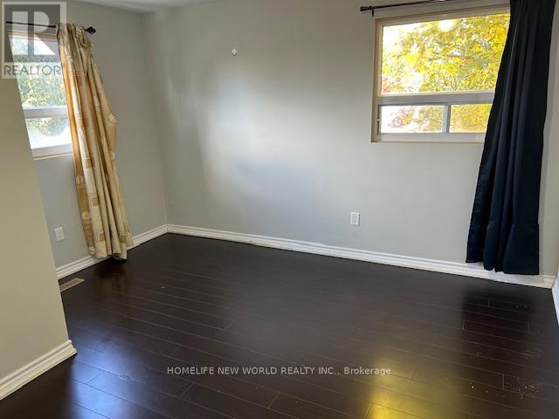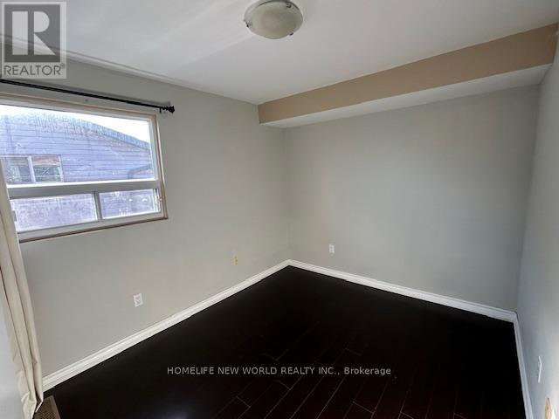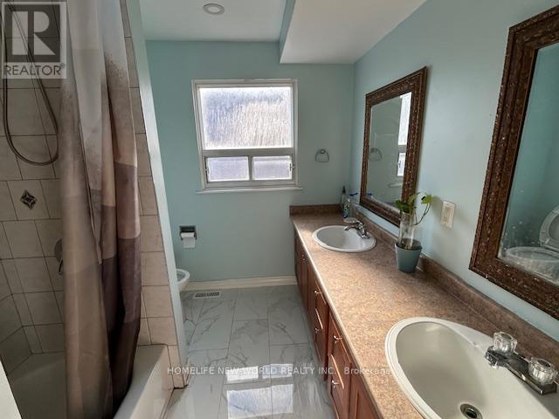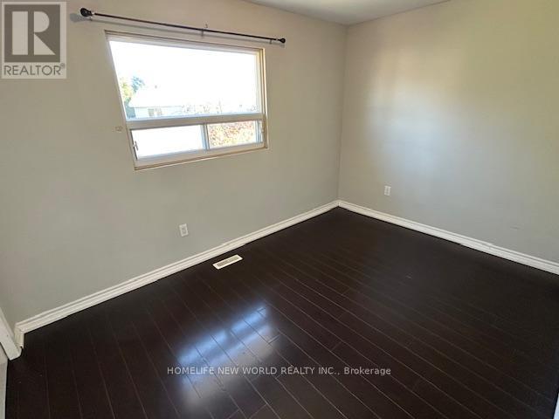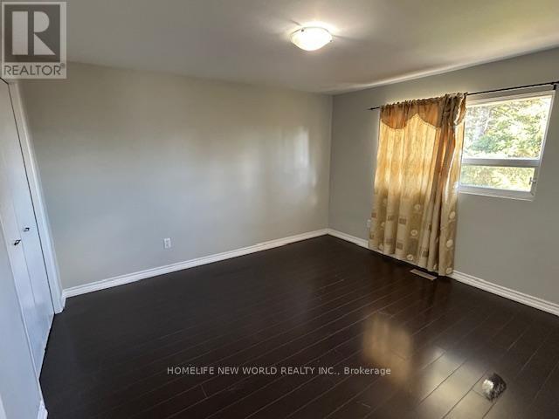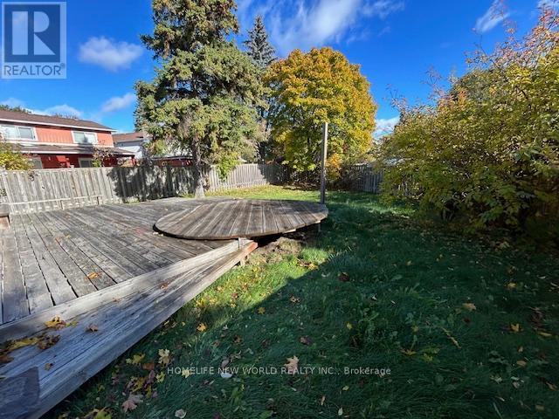31 Wellpark Boulevard Toronto, Ontario M1V 1B5
4 Bedroom
2 Bathroom
1500 - 2000 sqft
Fireplace
Central Air Conditioning
Forced Air
$3,200 Monthly
**Prime Agincourt Location**Bright & Spacious Detached With Great Layout.**Practical Layout With 4 Spacious Bedrooms With Ensuite Washer & Dryer** * Main & 2nd Floor ONLY !!! *Renovated Home With Tons Of Upgrades:Wood Flooring T/O, Open Concept Kitchen,Quartz Countertop, Undermont Sink, 5Pcs Washroom**Great Location, Walk To Schools, Ttc, Public Transportation, Parks And Woodside Square Malls & Other Amenities. (id:61852)
Property Details
| MLS® Number | E12519858 |
| Property Type | Single Family |
| Neigbourhood | Scarborough |
| Community Name | Agincourt North |
| ParkingSpaceTotal | 2 |
Building
| BathroomTotal | 2 |
| BedroomsAboveGround | 4 |
| BedroomsTotal | 4 |
| BasementType | None |
| ConstructionStyleAttachment | Detached |
| CoolingType | Central Air Conditioning |
| ExteriorFinish | Brick |
| FireplacePresent | Yes |
| FlooringType | Laminate |
| FoundationType | Concrete |
| HalfBathTotal | 1 |
| HeatingFuel | Natural Gas |
| HeatingType | Forced Air |
| StoriesTotal | 2 |
| SizeInterior | 1500 - 2000 Sqft |
| Type | House |
| UtilityWater | Municipal Water |
Parking
| Detached Garage | |
| Garage |
Land
| Acreage | No |
| Sewer | Sanitary Sewer |
| SizeDepth | 134 Ft ,3 In |
| SizeFrontage | 38 Ft |
| SizeIrregular | 38 X 134.3 Ft |
| SizeTotalText | 38 X 134.3 Ft |
Rooms
| Level | Type | Length | Width | Dimensions |
|---|---|---|---|---|
| Second Level | Primary Bedroom | 3.83 m | 3.44 m | 3.83 m x 3.44 m |
| Second Level | Bedroom 2 | 3.85 m | 3.35 m | 3.85 m x 3.35 m |
| Second Level | Bedroom 3 | 3.6 m | 2.56 m | 3.6 m x 2.56 m |
| Second Level | Bedroom 4 | 3.05 m | 2.59 m | 3.05 m x 2.59 m |
| Main Level | Living Room | 5.17 m | 3.95 m | 5.17 m x 3.95 m |
| Main Level | Dining Room | 3.6 m | 2.96 m | 3.6 m x 2.96 m |
| Main Level | Kitchen | 5.25 m | 2.9 m | 5.25 m x 2.9 m |
Interested?
Contact us for more information
Dennis He
Salesperson
Homelife New World Realty Inc.
201 Consumers Rd., Ste. 205
Toronto, Ontario M2J 4G8
201 Consumers Rd., Ste. 205
Toronto, Ontario M2J 4G8
