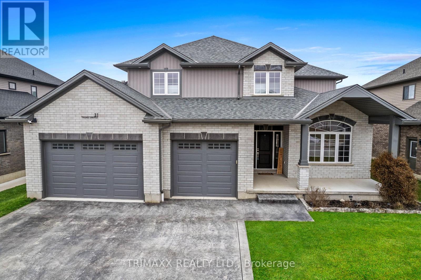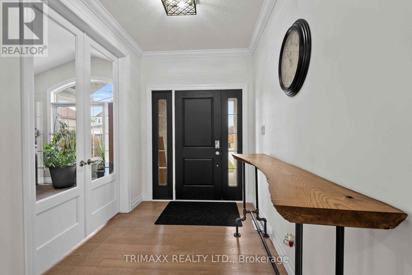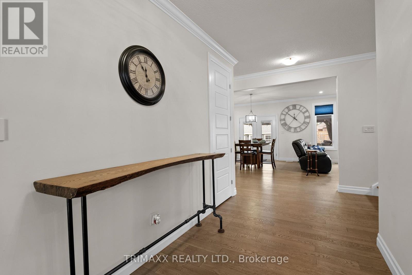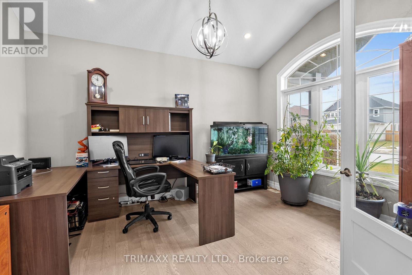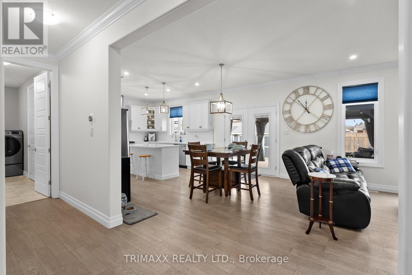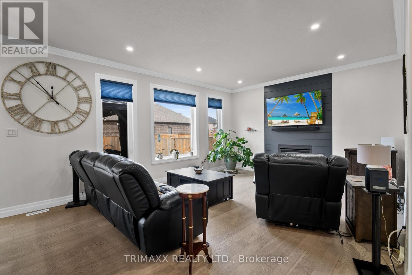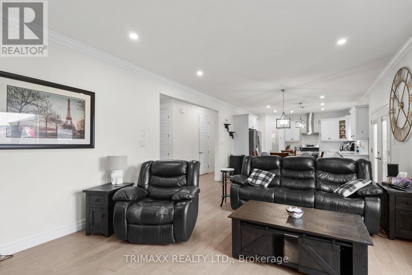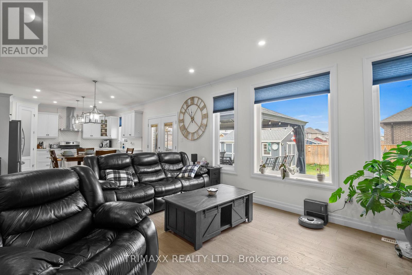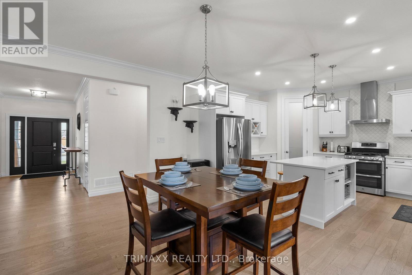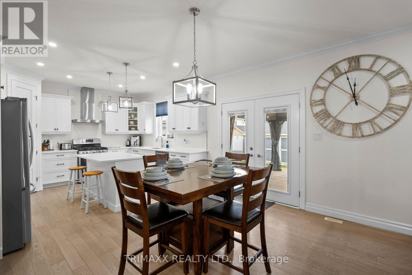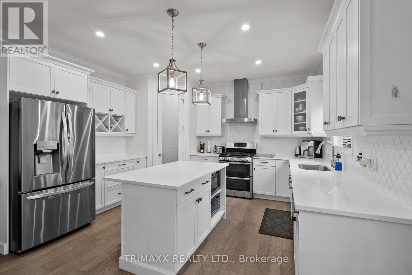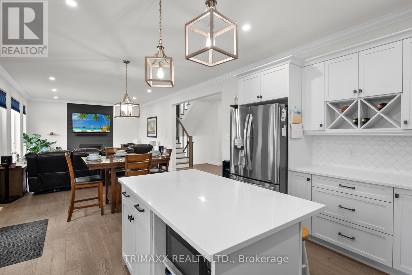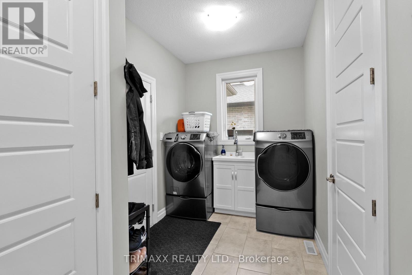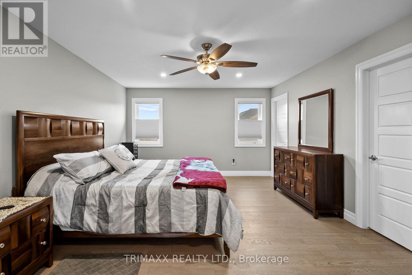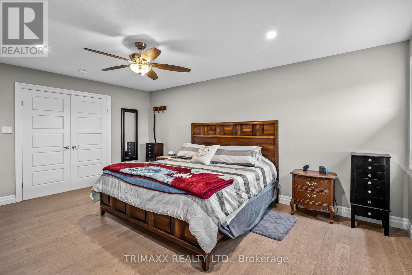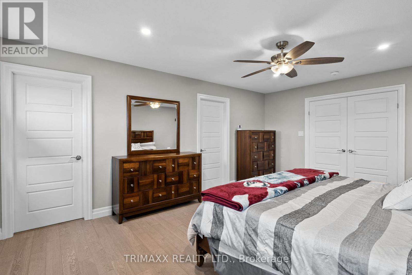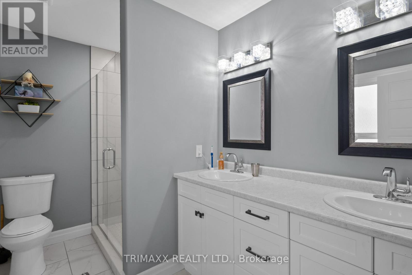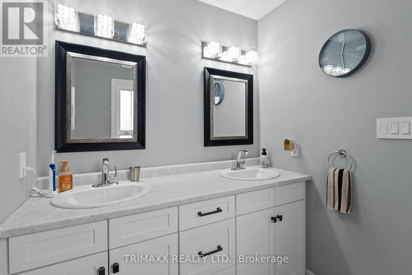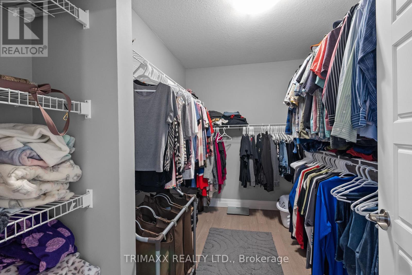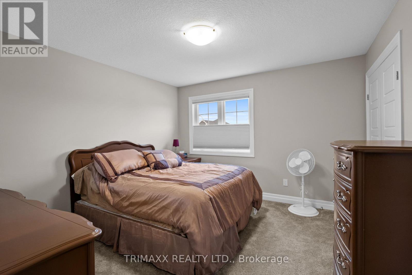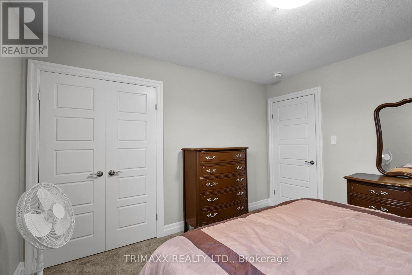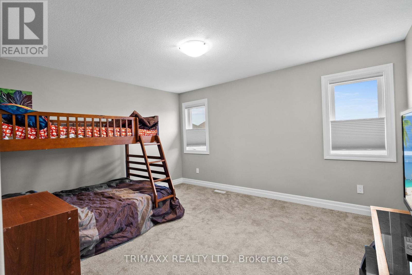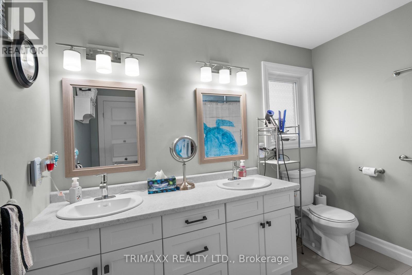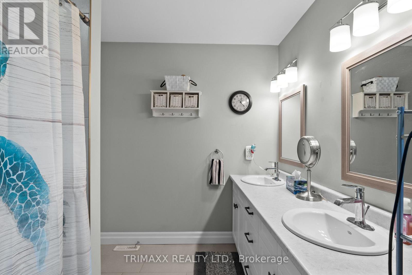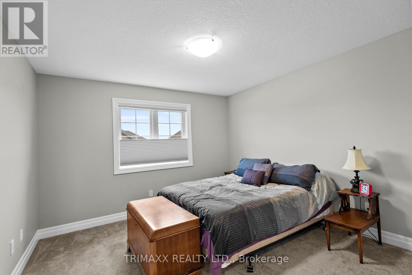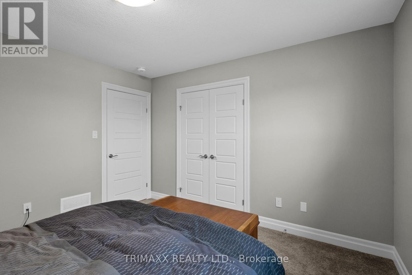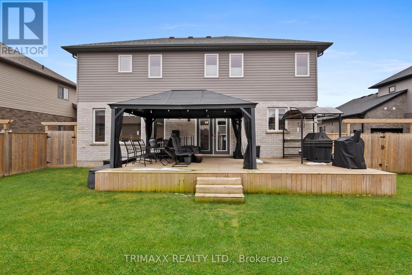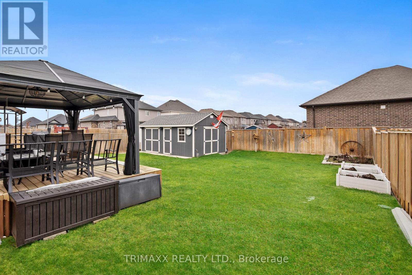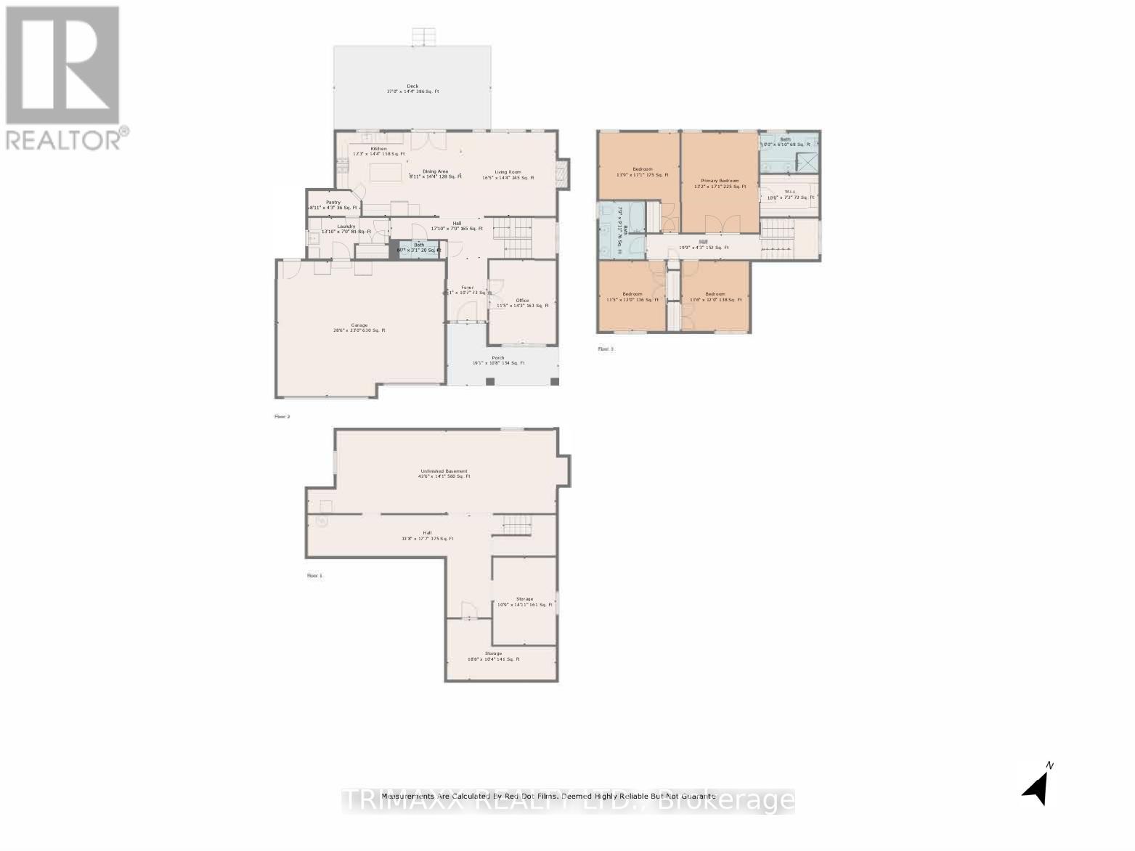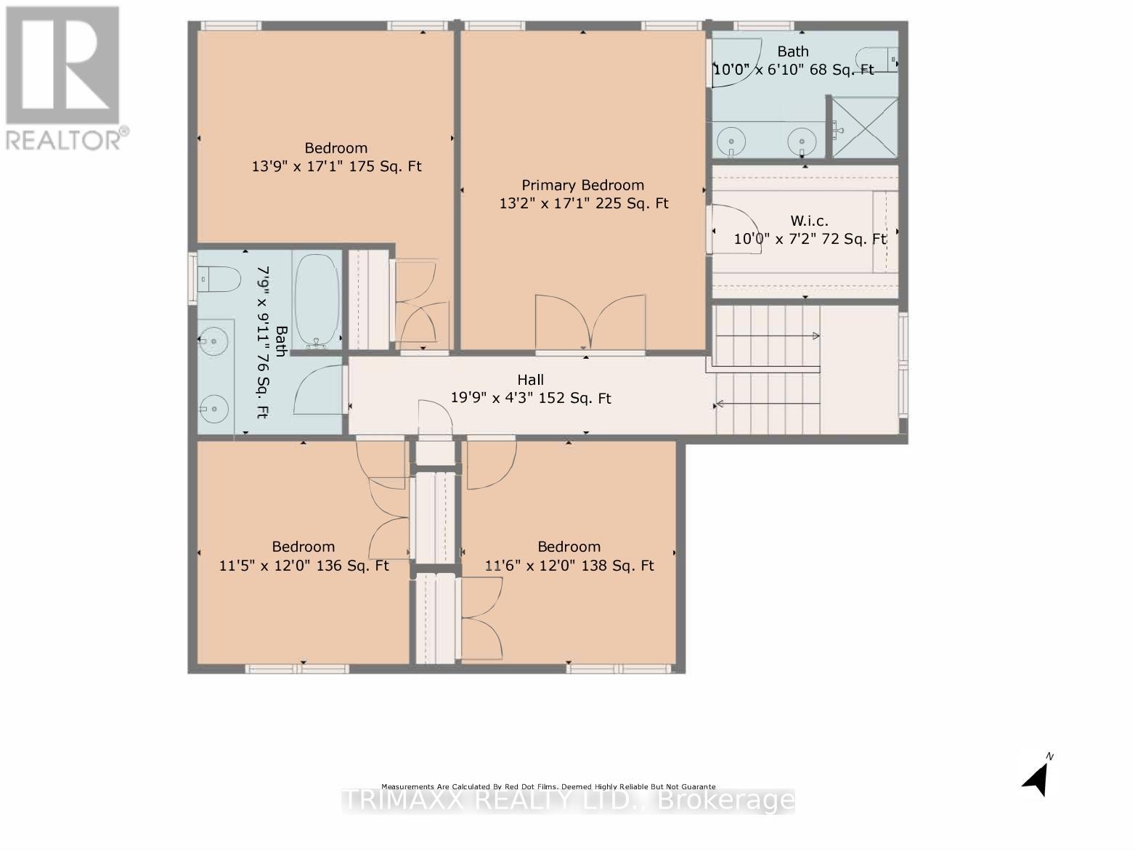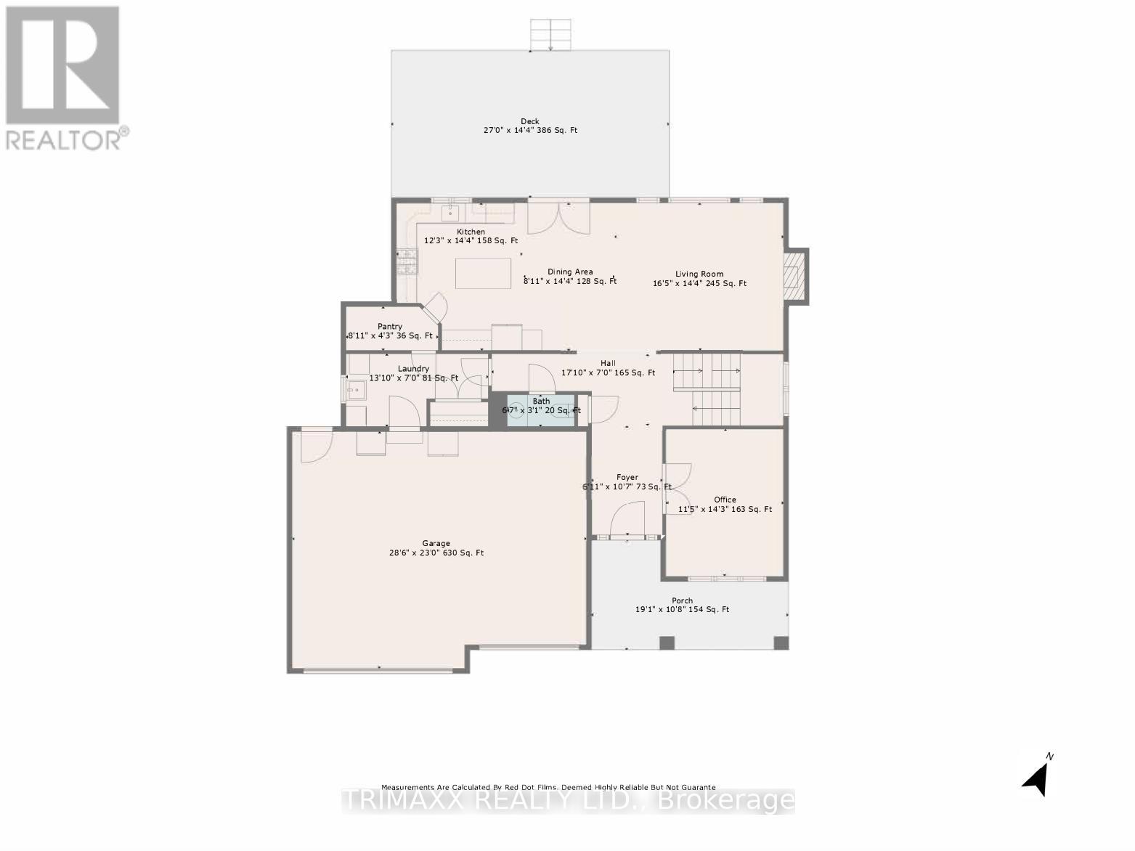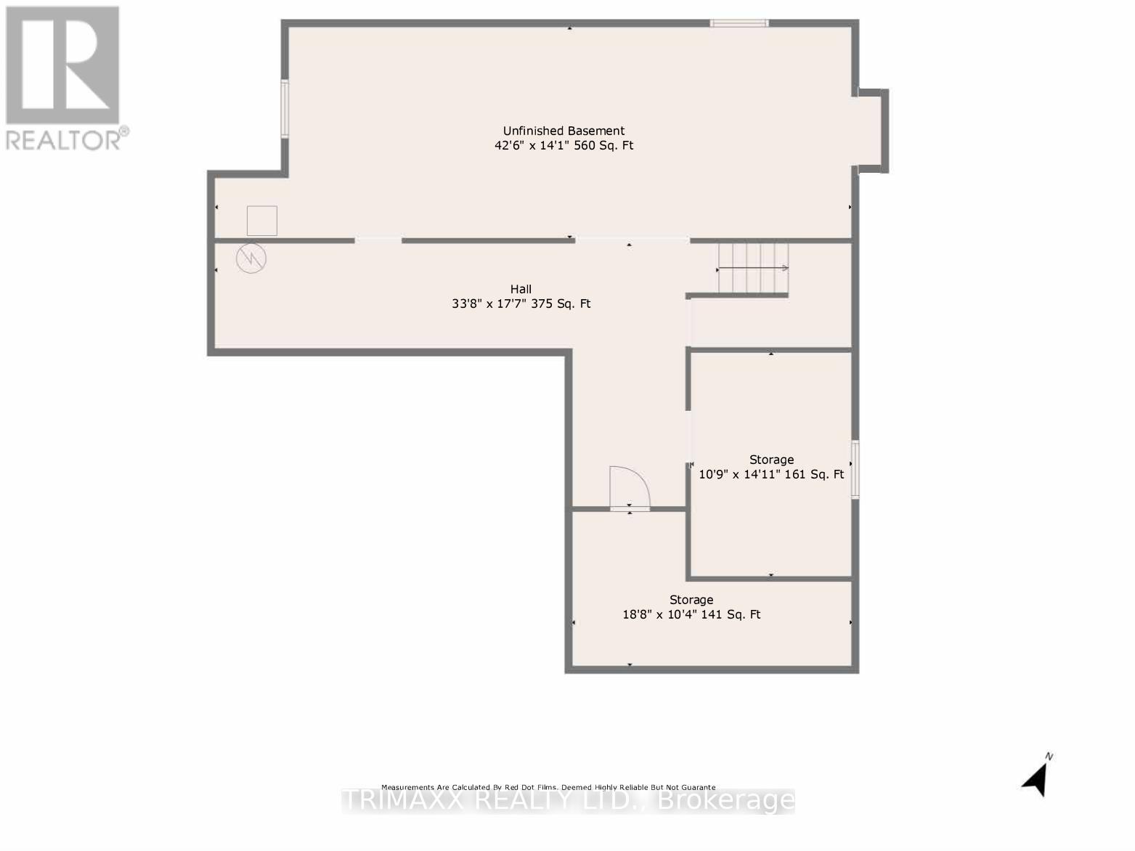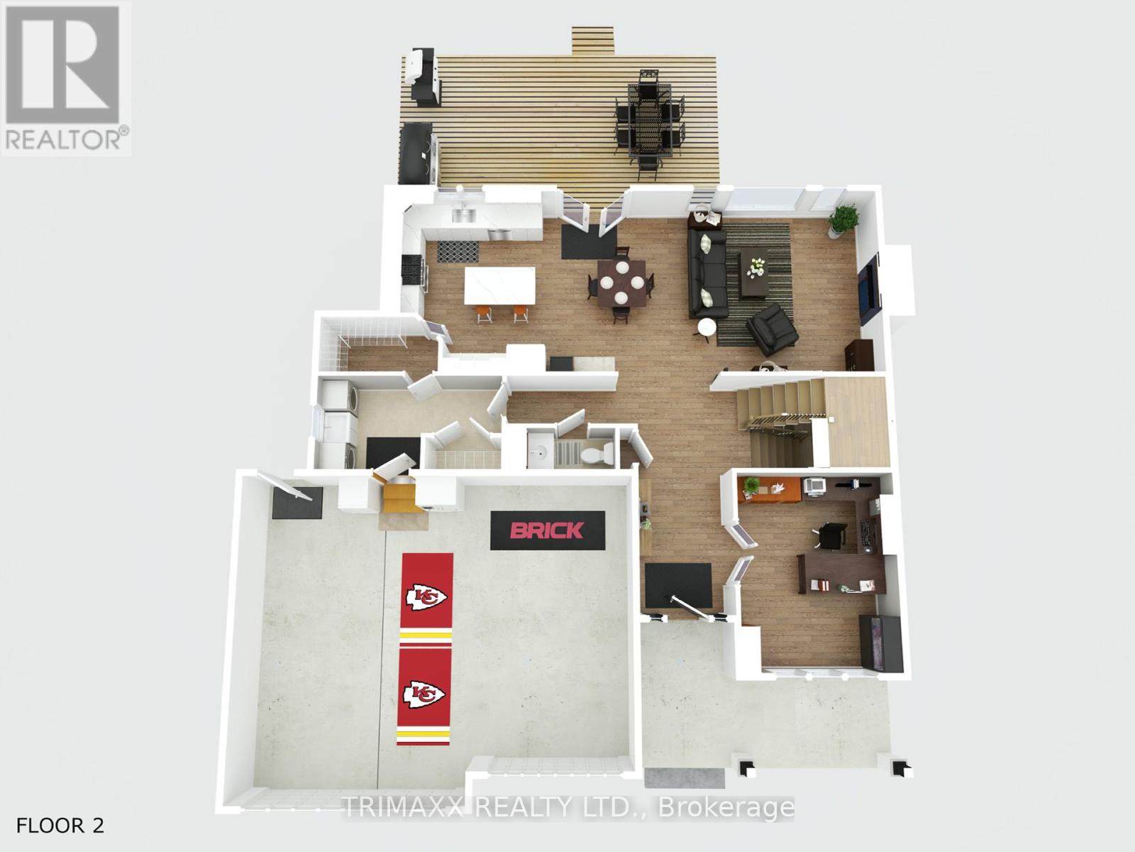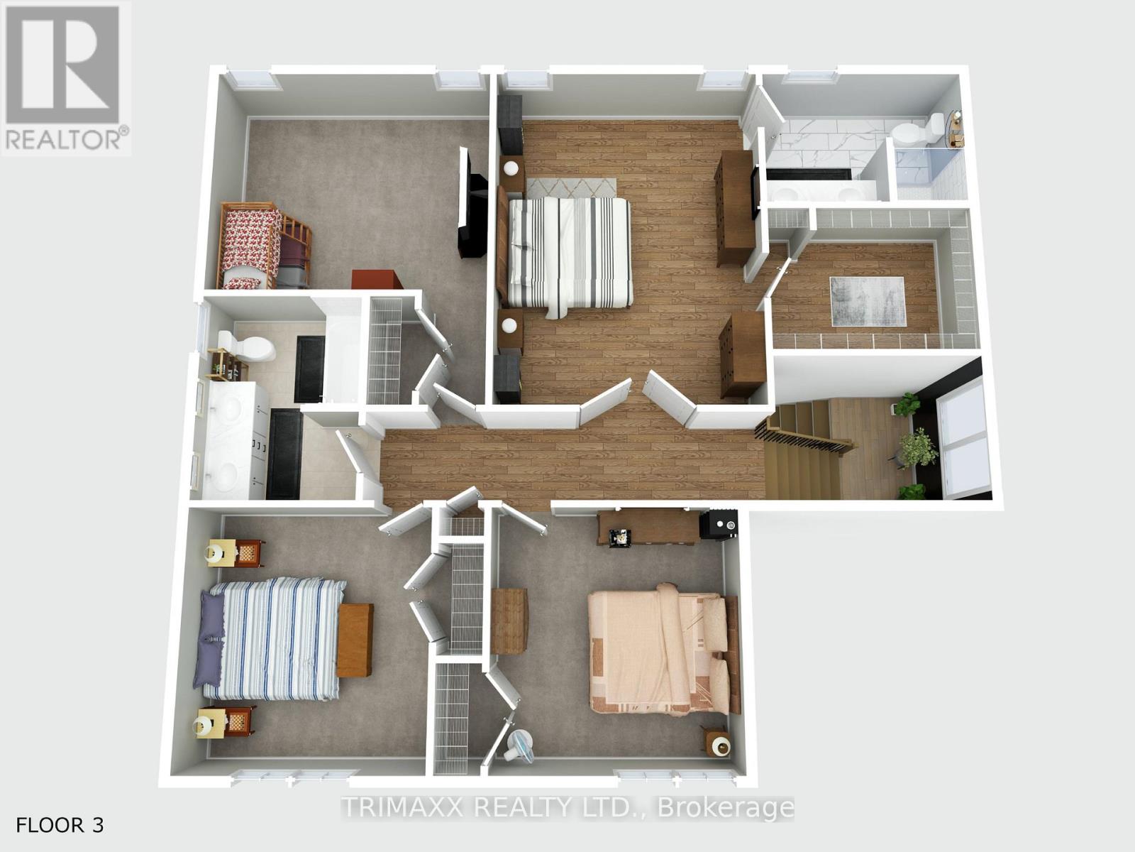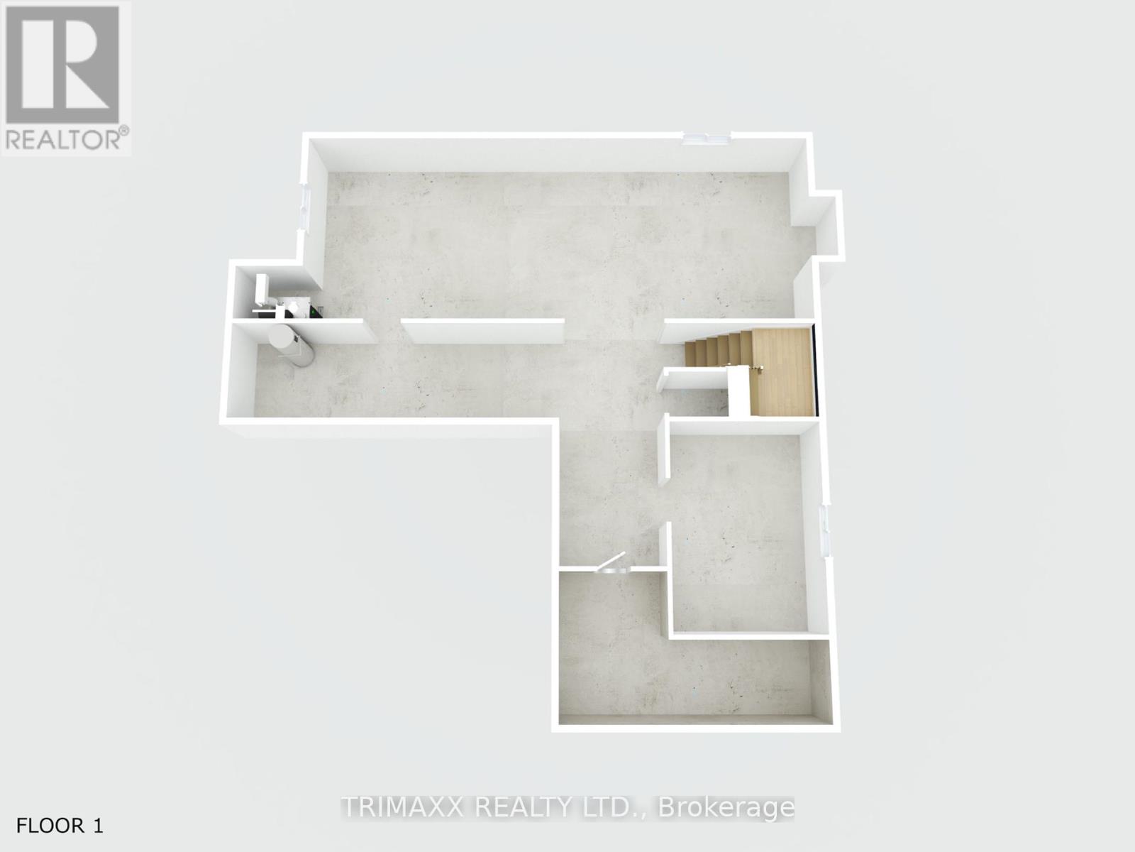31 Thames Springs Crescent Zorra, Ontario N0M 2M0
$999,000
2561 sq. Ft. 4 bedrooms & 3 bathrooms single family detached home on 60 X 121 Lot. Custom Triple wide stamped driveway with a 2.5 car garage with natural gas with 60 amp panel.8 car parking. 9 ft. ceiling with 8 ft. doors on main floor. Upgraded baseboard, trim, rounded corners. Upgraded with crown molding on the main & 2nd floor hallway. Spacious primary bedroom with ensuite & W/I Closet. Generously sized bedrooms & bathrooms. Hardwood floors and luxury tiles add a touch of elegance. The open concept Family room showcases a beautiful custom TV wall & Gas Fireplace. The custom-designed kitchen comes with quartz counters, double gas stove and a walk-in pantry. Main floor features a versatile office space that can easily be converted into a potential bedroom or dining area. The Laundry is equipped with a gas hookup. Fenced yard with 10 ft. & 5 ft. gate. (id:61852)
Property Details
| MLS® Number | X12359145 |
| Property Type | Single Family |
| Community Name | Thamesford |
| AmenitiesNearBy | Golf Nearby, Park |
| CommunityFeatures | Community Centre |
| EquipmentType | Water Heater, Water Softener |
| Features | Conservation/green Belt |
| ParkingSpaceTotal | 8 |
| RentalEquipmentType | Water Heater, Water Softener |
| Structure | Shed |
Building
| BathroomTotal | 3 |
| BedroomsAboveGround | 4 |
| BedroomsTotal | 4 |
| Age | 6 To 15 Years |
| Appliances | Water Softener, Water Heater, Dishwasher, Dryer, Garage Door Opener, Stove, Washer, Window Coverings, Refrigerator |
| BasementDevelopment | Unfinished |
| BasementType | Full (unfinished) |
| ConstructionStyleAttachment | Detached |
| CoolingType | Central Air Conditioning |
| ExteriorFinish | Brick |
| FireplacePresent | Yes |
| FlooringType | Hardwood, Ceramic |
| FoundationType | Concrete |
| HalfBathTotal | 1 |
| HeatingFuel | Natural Gas |
| HeatingType | Forced Air |
| StoriesTotal | 2 |
| SizeInterior | 2500 - 3000 Sqft |
| Type | House |
| UtilityWater | Municipal Water |
Parking
| Garage |
Land
| Acreage | No |
| FenceType | Fenced Yard |
| LandAmenities | Golf Nearby, Park |
| Sewer | Sanitary Sewer |
| SizeDepth | 121 Ft ,4 In |
| SizeFrontage | 60 Ft ,8 In |
| SizeIrregular | 60.7 X 121.4 Ft |
| SizeTotalText | 60.7 X 121.4 Ft |
Rooms
| Level | Type | Length | Width | Dimensions |
|---|---|---|---|---|
| Second Level | Bathroom | 2 m | 3 m | 2 m x 3 m |
| Second Level | Bathroom | 2 m | 3 m | 2 m x 3 m |
| Second Level | Primary Bedroom | 4 m | 5.3 m | 4 m x 5.3 m |
| Second Level | Bedroom 2 | 3.7 m | 3.6 m | 3.7 m x 3.6 m |
| Second Level | Bedroom 3 | 3.7 m | 3.6 m | 3.7 m x 3.6 m |
| Second Level | Bedroom 4 | 4.3 m | 3.6 m | 4.3 m x 3.6 m |
| Main Level | Living Room | 3.4 m | 4.4 m | 3.4 m x 4.4 m |
| Main Level | Kitchen | 3.5 m | 4.3 m | 3.5 m x 4.3 m |
| Main Level | Family Room | 4.8 m | 4.3 m | 4.8 m x 4.3 m |
| Main Level | Dining Room | 3.1 m | 4.3 m | 3.1 m x 4.3 m |
| Main Level | Laundry Room | 6 m | 10 m | 6 m x 10 m |
| Main Level | Bathroom | 6 m | 10 m | 6 m x 10 m |
Utilities
| Cable | Available |
| Electricity | Installed |
| Sewer | Installed |
https://www.realtor.ca/real-estate/28765862/31-thames-springs-crescent-zorra-thamesford-thamesford
Interested?
Contact us for more information
Jay Chohan
Salesperson
2560 Matheson Blvd E #519
Mississauga, Ontario L4W 4Z3
