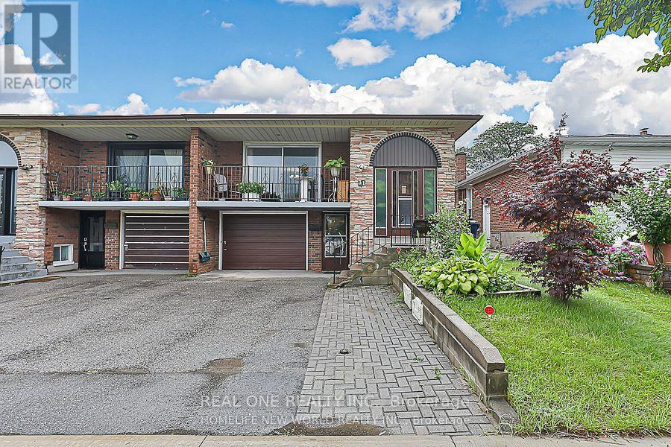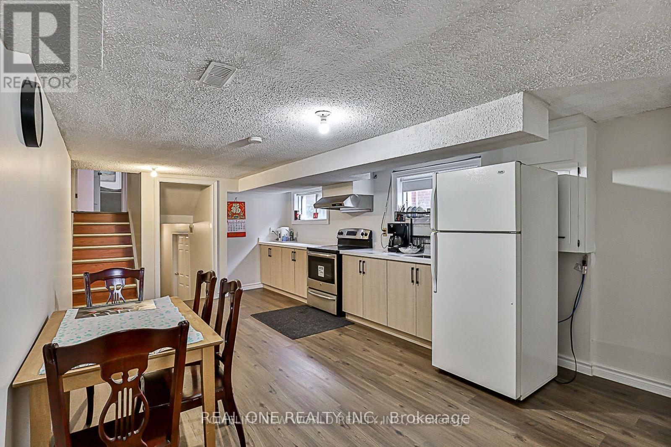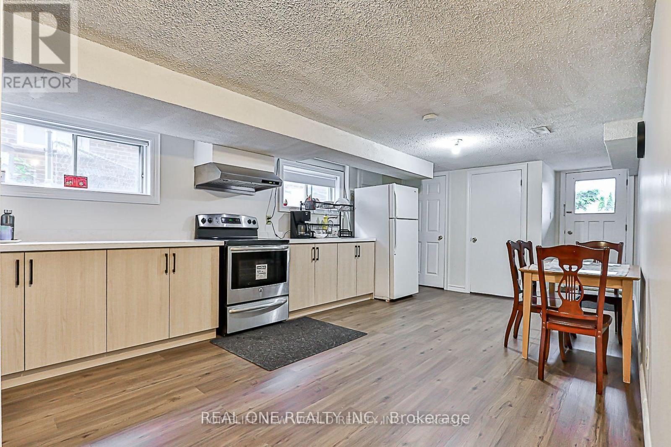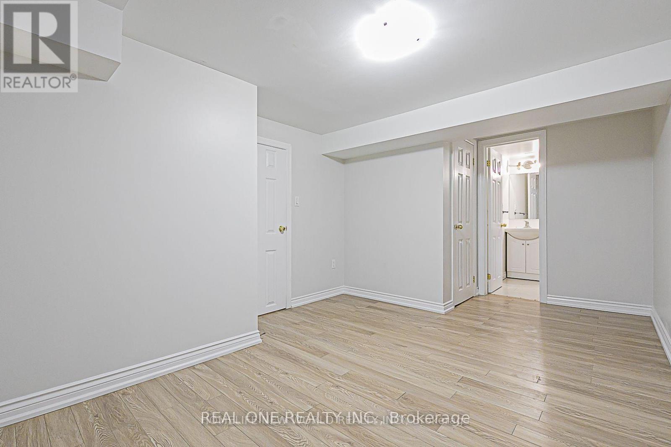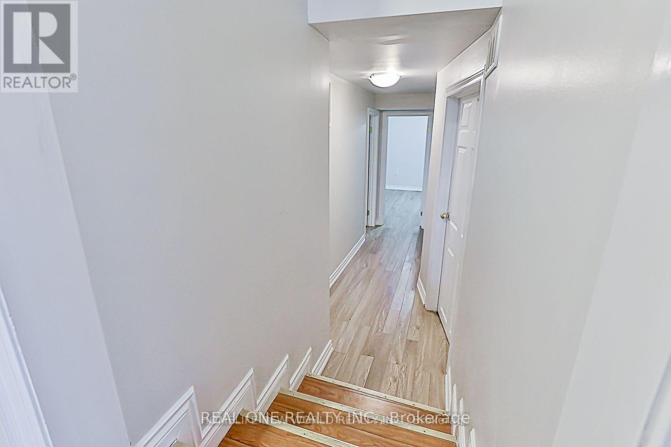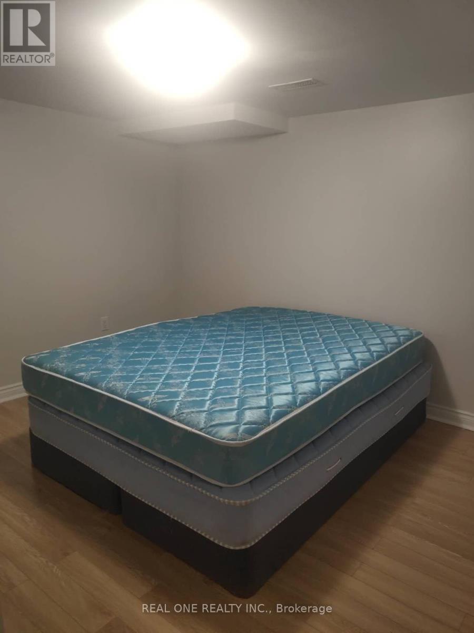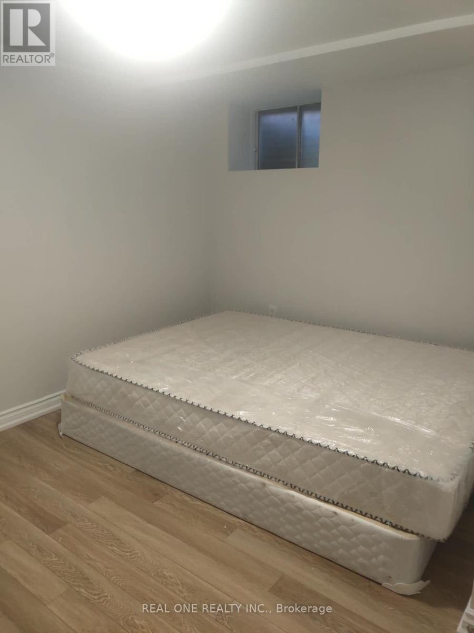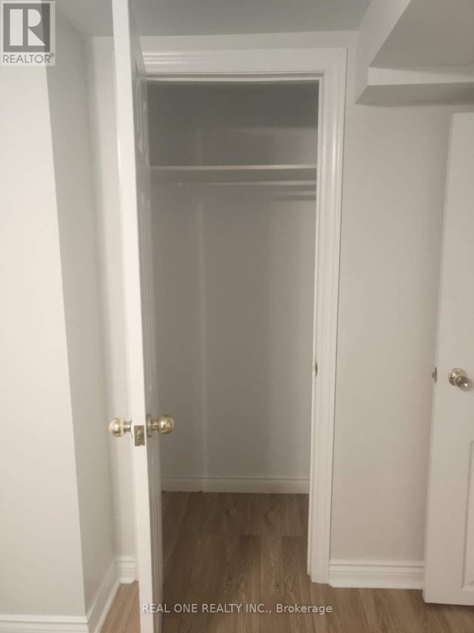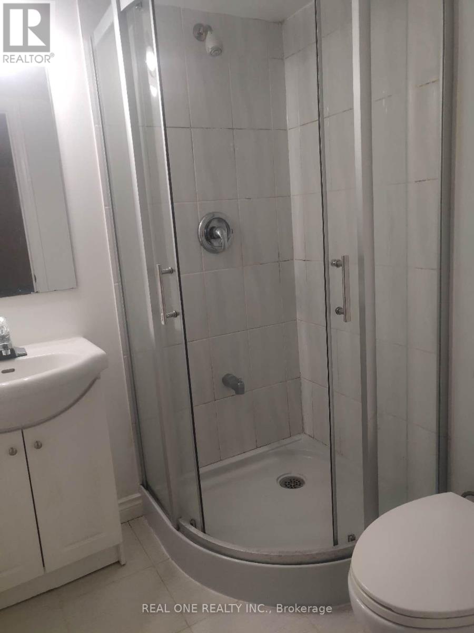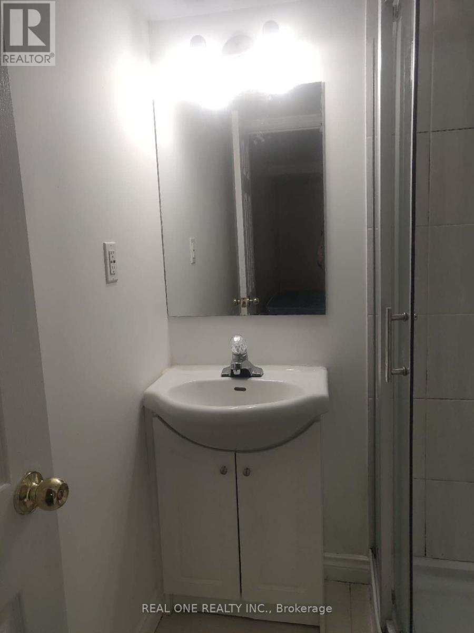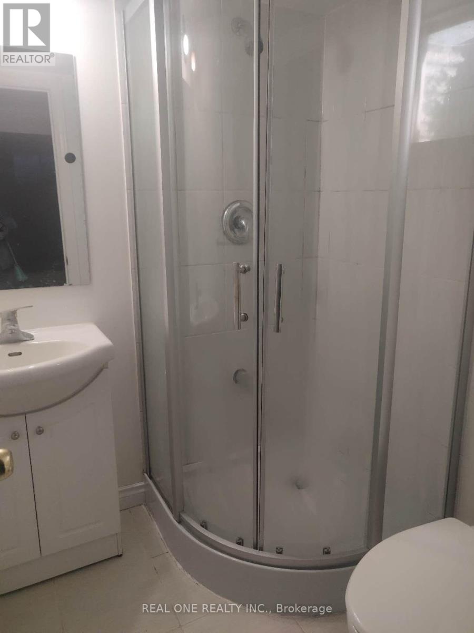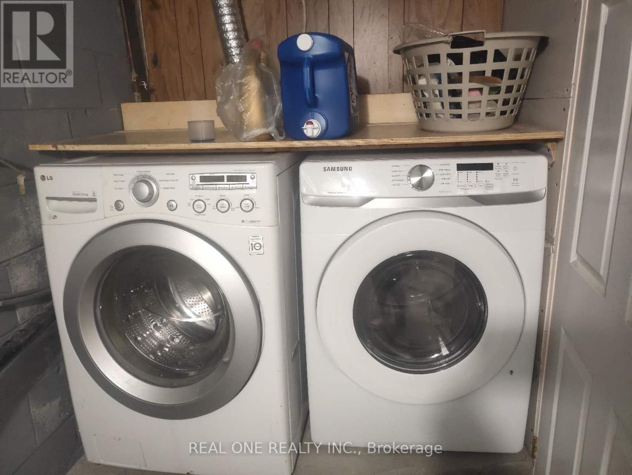31 Terryhill Crescent Toronto, Ontario M1S 3X2
2 Bedroom
2 Bathroom
1100 - 1500 sqft
Central Air Conditioning
Forced Air
$1,800 Monthly
Freshly Renovated Walk-Out Basement Apartment With A Separate Entrance In The Highly Sought-After Agincourt South-Malvern West Community, Available For Lease. Features Brand-New Kitchens, New Flooring, And Fresh Paint Throughout. Includes 2 Spacious Bedrooms And 2 Full Bathrooms. Located Near Top-Rated Schools (Agincourt CI - 8.3, C.D. Farquharson JPS - 8.1). Great Location, Close To All Amenities, TTC, And Shopping. The Tenant Is Responsible For Utilities, With The Cost Depending On The Number of Occupants. The laundry is shared with the upper occupants. (id:61852)
Property Details
| MLS® Number | E12438168 |
| Property Type | Single Family |
| Neigbourhood | Scarborough |
| Community Name | Agincourt South-Malvern West |
| ParkingSpaceTotal | 1 |
Building
| BathroomTotal | 2 |
| BedroomsAboveGround | 2 |
| BedroomsTotal | 2 |
| BasementDevelopment | Finished |
| BasementFeatures | Walk Out |
| BasementType | N/a (finished) |
| ConstructionStyleAttachment | Semi-detached |
| ConstructionStyleSplitLevel | Backsplit |
| CoolingType | Central Air Conditioning |
| ExteriorFinish | Brick |
| FoundationType | Unknown |
| HeatingFuel | Natural Gas |
| HeatingType | Forced Air |
| SizeInterior | 1100 - 1500 Sqft |
| Type | House |
| UtilityWater | Municipal Water |
Parking
| Garage | |
| No Garage |
Land
| Acreage | No |
| Sewer | Sanitary Sewer |
| SizeDepth | 150 Ft |
| SizeFrontage | 30 Ft |
| SizeIrregular | 30 X 150 Ft |
| SizeTotalText | 30 X 150 Ft |
Rooms
| Level | Type | Length | Width | Dimensions |
|---|---|---|---|---|
| Basement | Kitchen | 5.86 m | 2.97 m | 5.86 m x 2.97 m |
| Basement | Living Room | 4.1 m | 3.5 m | 4.1 m x 3.5 m |
| Basement | Bedroom | 4.3 m | 3.8 m | 4.3 m x 3.8 m |
| Basement | Bedroom 2 | 3.9 m | 3.1 m | 3.9 m x 3.1 m |
| Basement | Bathroom | 2.3 m | 2.3 m | 2.3 m x 2.3 m |
| Basement | Bathroom | 2.3 m | 2.3 m | 2.3 m x 2.3 m |
Interested?
Contact us for more information
Esther Min
Broker
Real One Realty Inc.
15 Wertheim Court Unit 302
Richmond Hill, Ontario L4B 3H7
15 Wertheim Court Unit 302
Richmond Hill, Ontario L4B 3H7
