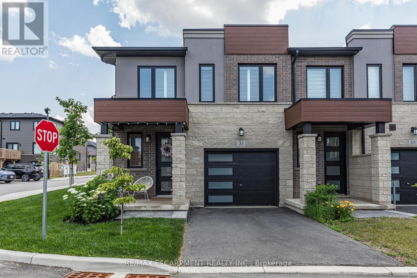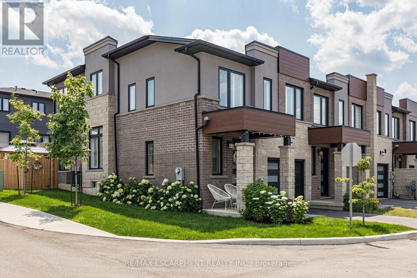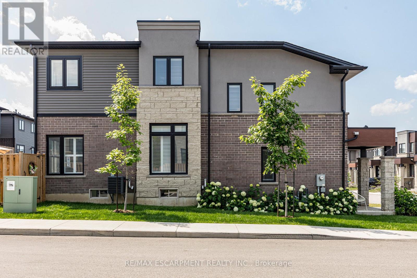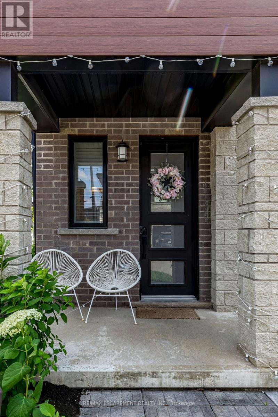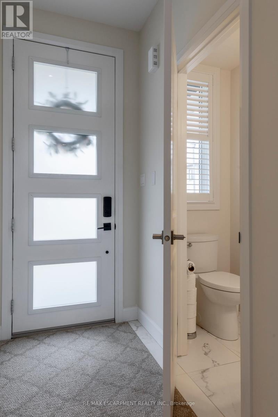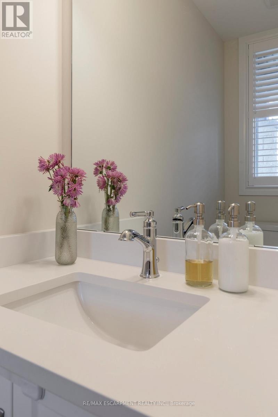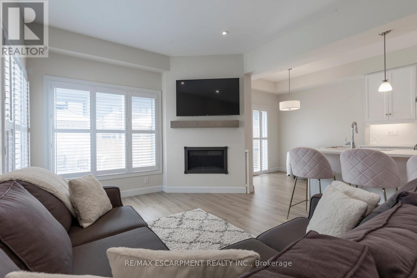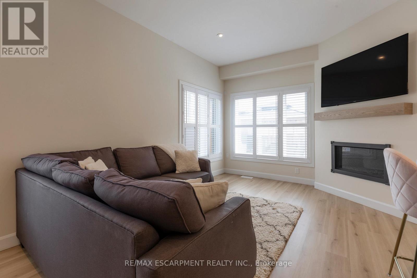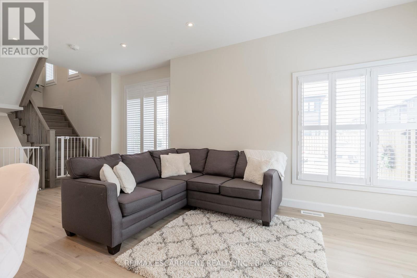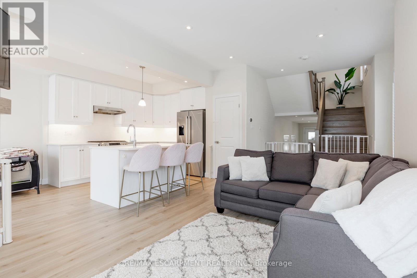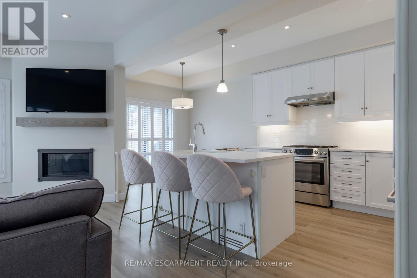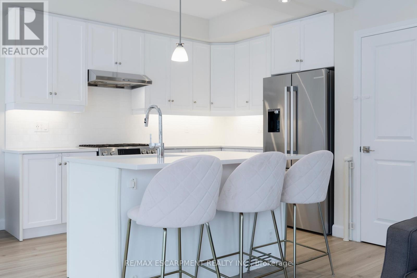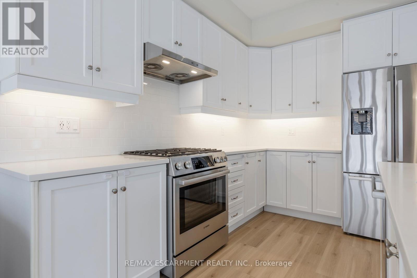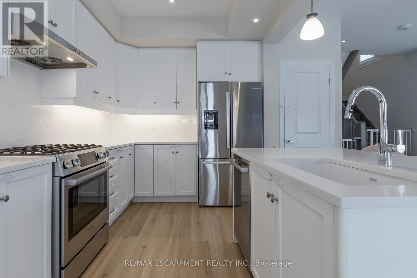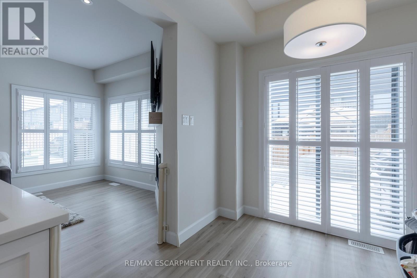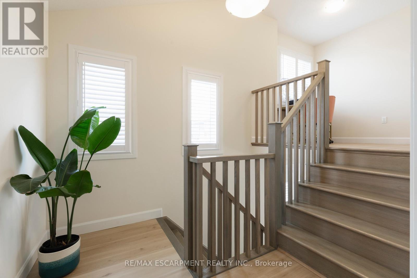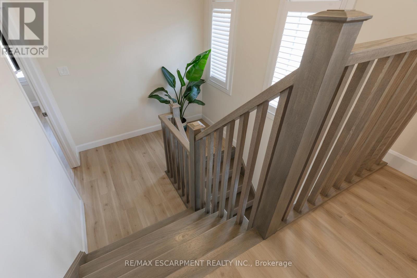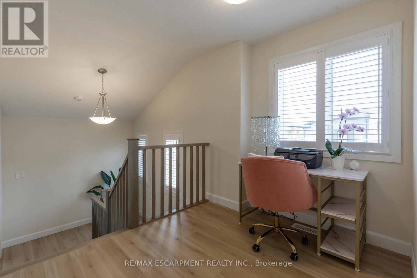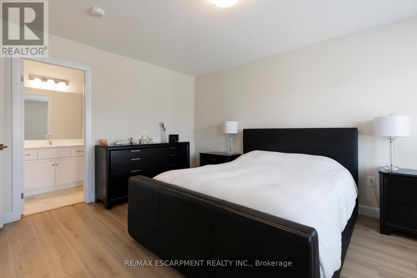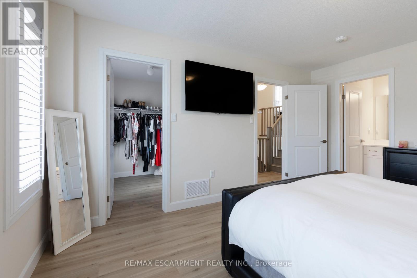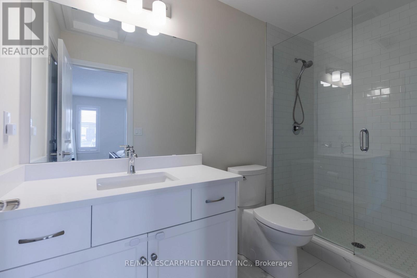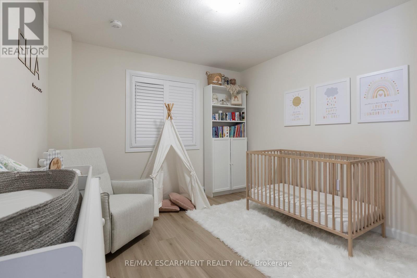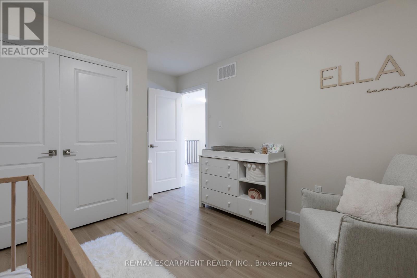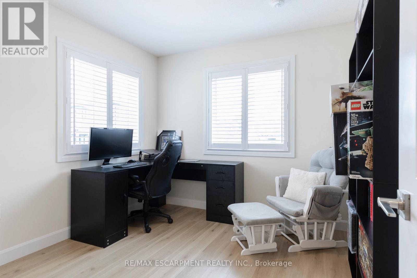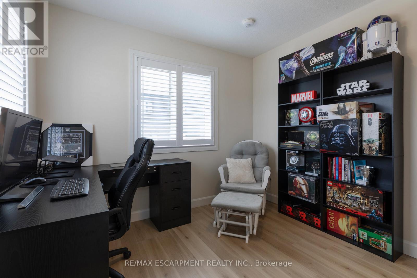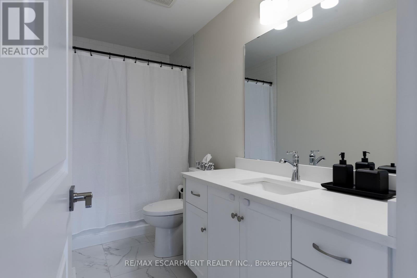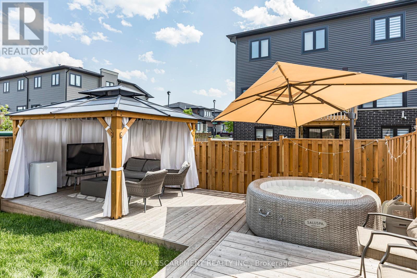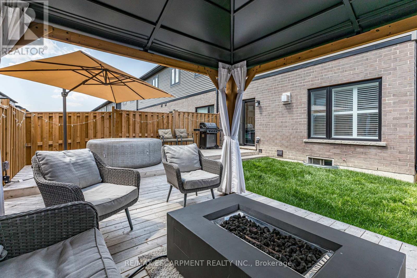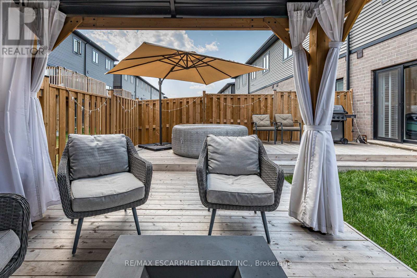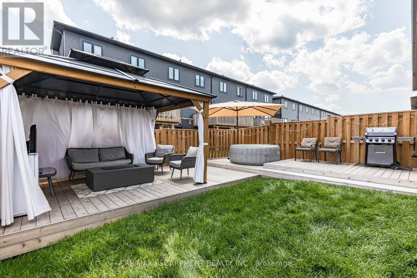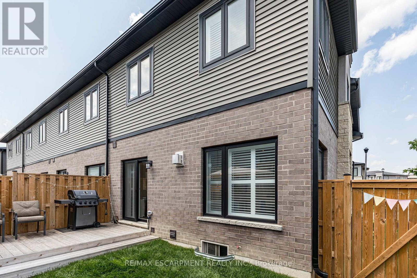31 Southam Lane Hamilton, Ontario L9C 0E9
$849,900Maintenance, Parcel of Tied Land
$122.93 Monthly
Maintenance, Parcel of Tied Land
$122.93 MonthlyWelcome to 31 Southam Lane A Rarely Offered Enhanced End-Unit Freehold Townhome! Featuring extra windows, modern & luxurious finishes, & a private fenced in yard which is perfect for relaxing or entertaining. Built in 2023 by the award-winning builder, this exceptional 3 bedrm, 2.5 bath property is located in the highly sought-after Hamilton West Mountain just steps from Scenic Drive, the Chedoke Stairs, top-rated schools, shopping, major highways, and much more. Inside, youll be greeted by an abundance of natural light, an open-concept main floor with a stunning white kitchen, high-end appliances, elegant cabinetry, and quartz countertops. Flowing into a spacious family room complete with a sleek built-in fireplace & a stylish powder room to round out the main level. Upstairs, enjoy a generous primary bedroom with a large walk-in closet & a gorgeous spa-like ensuite. Two additional well-sized bedrooms, a beautifully appointed main bath, & a loft space that can have a variety of uses. Solid oak staircases will lead you both upstairs and down to the unspoiled basement. (id:61852)
Property Details
| MLS® Number | X12267837 |
| Property Type | Single Family |
| Neigbourhood | Mountview |
| Community Name | Mountview |
| EquipmentType | Water Heater, Hrv |
| Features | Irregular Lot Size, Carpet Free, Sump Pump |
| ParkingSpaceTotal | 2 |
| RentalEquipmentType | Water Heater, Hrv |
Building
| BathroomTotal | 3 |
| BedroomsAboveGround | 3 |
| BedroomsTotal | 3 |
| Age | 0 To 5 Years |
| Amenities | Fireplace(s) |
| Appliances | Water Heater, Dryer, Hood Fan, Stove, Washer, Window Coverings, Refrigerator |
| BasementDevelopment | Unfinished |
| BasementType | Full (unfinished) |
| ConstructionStyleAttachment | Attached |
| CoolingType | Central Air Conditioning |
| ExteriorFinish | Brick, Stone |
| FireplacePresent | Yes |
| FoundationType | Concrete |
| HalfBathTotal | 1 |
| HeatingFuel | Natural Gas |
| HeatingType | Forced Air |
| StoriesTotal | 2 |
| SizeInterior | 1500 - 2000 Sqft |
| Type | Row / Townhouse |
| UtilityWater | Municipal Water |
Parking
| Attached Garage | |
| Garage |
Land
| Acreage | No |
| Sewer | Sanitary Sewer |
| SizeDepth | 83 Ft ,9 In |
| SizeFrontage | 28 Ft ,9 In |
| SizeIrregular | 28.8 X 83.8 Ft |
| SizeTotalText | 28.8 X 83.8 Ft |
Rooms
| Level | Type | Length | Width | Dimensions |
|---|---|---|---|---|
| Second Level | Primary Bedroom | 3.61 m | 4.55 m | 3.61 m x 4.55 m |
| Second Level | Bedroom | 3.12 m | 4.17 m | 3.12 m x 4.17 m |
| Second Level | Bedroom | 3.05 m | 3.2 m | 3.05 m x 3.2 m |
| Second Level | Bathroom | 3.15 m | 1.63 m | 3.15 m x 1.63 m |
| Second Level | Bathroom | 3.15 m | 1.42 m | 3.15 m x 1.42 m |
| Second Level | Office | 3.05 m | 6.4 m | 3.05 m x 6.4 m |
| Basement | Utility Room | 6.5 m | 10.77 m | 6.5 m x 10.77 m |
| Main Level | Living Room | 3.63 m | 6.38 m | 3.63 m x 6.38 m |
| Main Level | Kitchen | 2.87 m | 6.35 m | 2.87 m x 6.35 m |
| Main Level | Bathroom | 0.81 m | 2.39 m | 0.81 m x 2.39 m |
https://www.realtor.ca/real-estate/28569400/31-southam-lane-hamilton-mountview-mountview
Interested?
Contact us for more information
Stefan Scione
Broker
109 Portia Drive #4b
Ancaster, Ontario L8G 0E8
