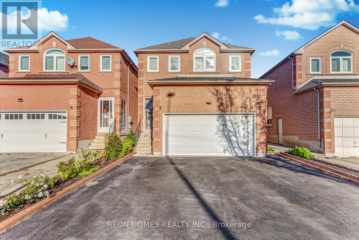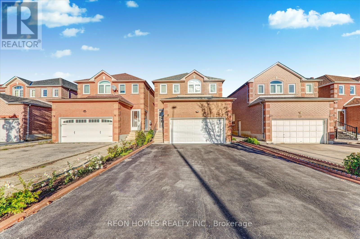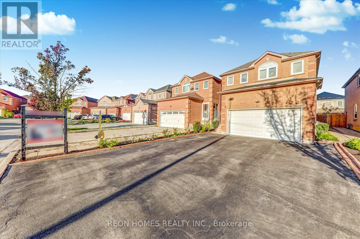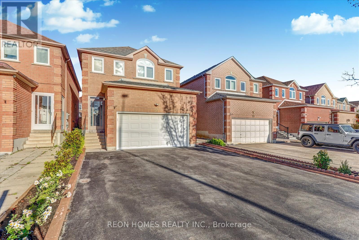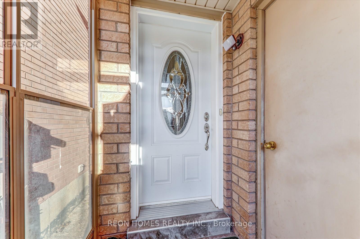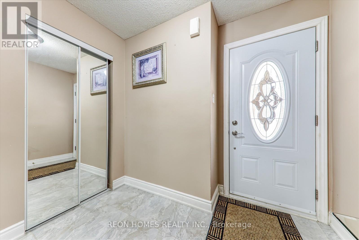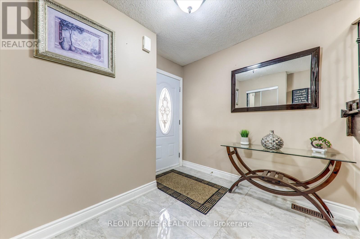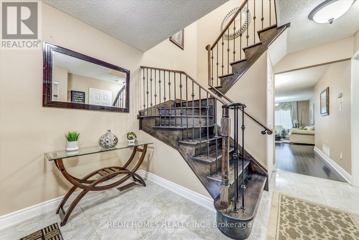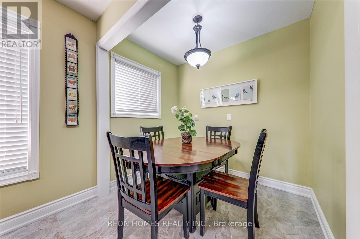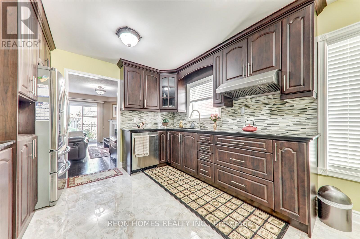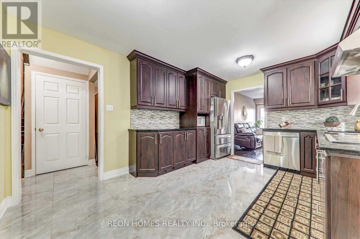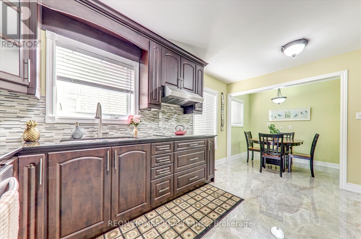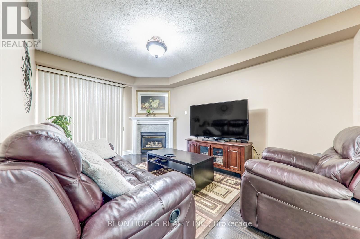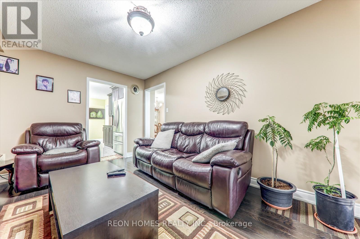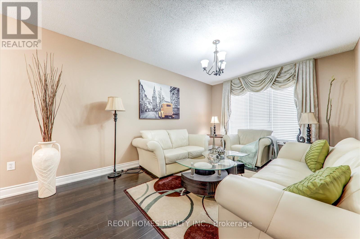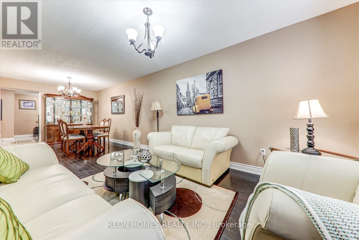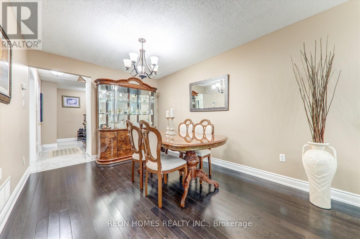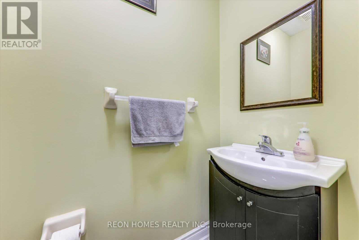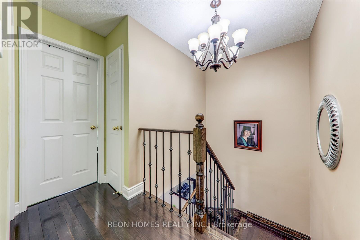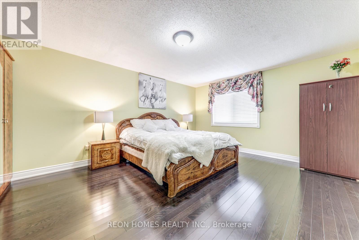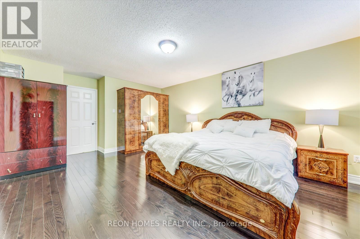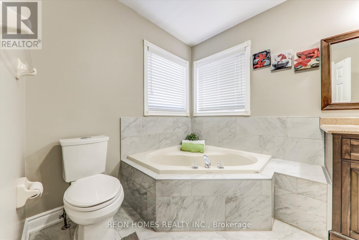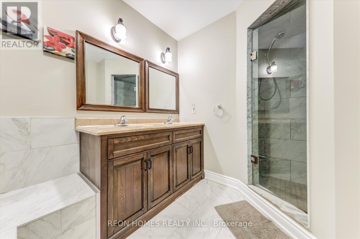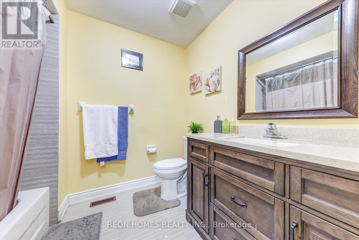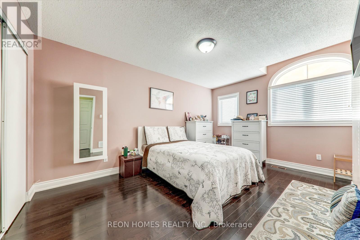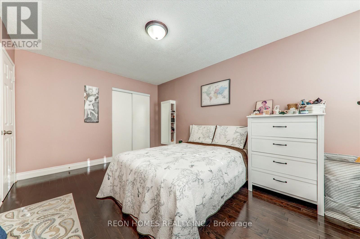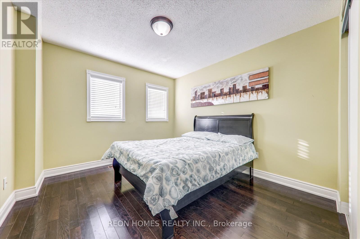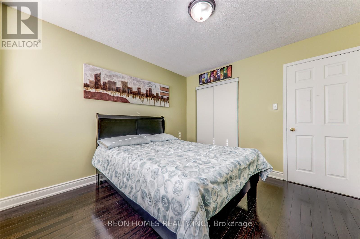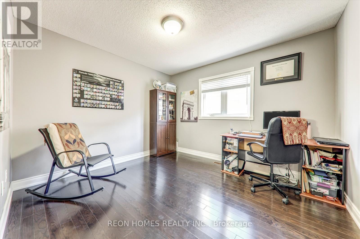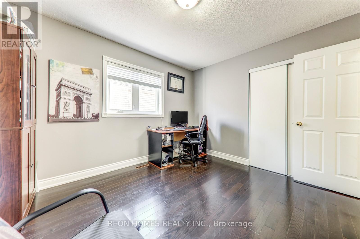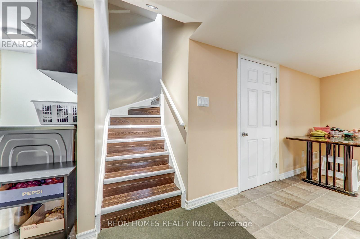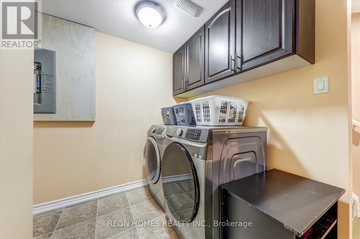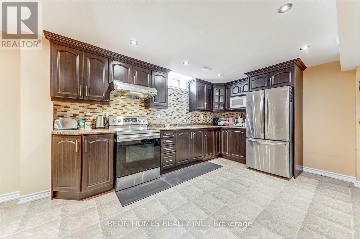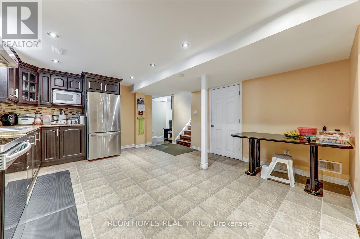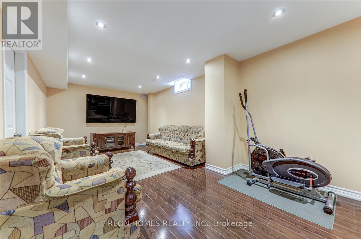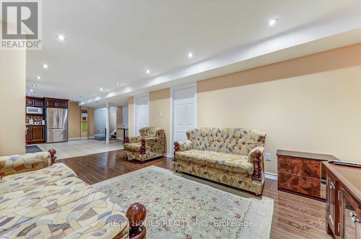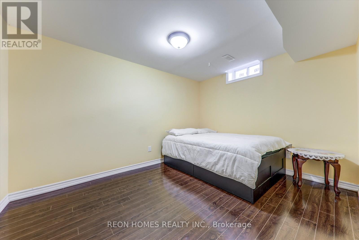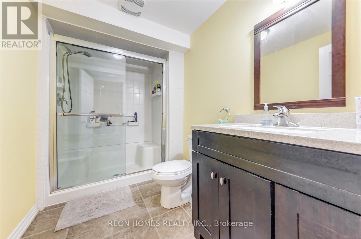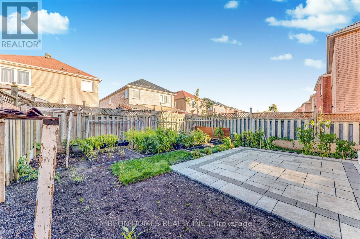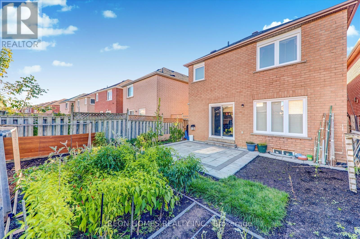31 Sophia Road Markham, Ontario L3S 3Y5
$1,199,000
High Demand Location** Bright & Spacious 4 BRMS Home In Prime Middlefield & Steeles Location. Beautiful, Well Maintained House Has Everything. This Gorgeous 4+1 Bed, 4 Bath Home Boasts A Chef-Inspired Kitchen With Stainless Steel Appliances. Open Concept Living/Dining in the main floor. Pot Lights Throughout, and fully Finished Basement Apartment Close To All The Amenities, including top-ranked schools, Community Centre, Transit, 407, Costco, Home Depot, Stores, Banks, Restaurants, Etc. Don't Miss Out On This Home, It Is Worth It!! ** This is a linked property.** (id:61852)
Open House
This property has open houses!
2:00 pm
Ends at:4:00 pm
2:00 pm
Ends at:4:00 pm
Property Details
| MLS® Number | N12473834 |
| Property Type | Single Family |
| Community Name | Middlefield |
| ParkingSpaceTotal | 6 |
Building
| BathroomTotal | 4 |
| BedroomsAboveGround | 4 |
| BedroomsBelowGround | 1 |
| BedroomsTotal | 5 |
| Amenities | Fireplace(s) |
| Appliances | Dryer, Microwave, Hood Fan, Two Stoves, Washer, Window Coverings, Two Refrigerators |
| BasementDevelopment | Finished |
| BasementFeatures | Apartment In Basement |
| BasementType | N/a, N/a (finished) |
| ConstructionStyleAttachment | Detached |
| CoolingType | Central Air Conditioning |
| ExteriorFinish | Brick |
| FireplacePresent | Yes |
| FlooringType | Hardwood, Ceramic, Laminate |
| FoundationType | Concrete |
| HalfBathTotal | 1 |
| HeatingFuel | Natural Gas |
| HeatingType | Forced Air |
| StoriesTotal | 2 |
| SizeInterior | 2000 - 2500 Sqft |
| Type | House |
| UtilityWater | Municipal Water |
Parking
| Attached Garage | |
| Garage |
Land
| Acreage | No |
| FenceType | Fully Fenced |
| Sewer | Sanitary Sewer |
| SizeDepth | 106 Ft |
| SizeFrontage | 30 Ft |
| SizeIrregular | 30 X 106 Ft |
| SizeTotalText | 30 X 106 Ft |
Rooms
| Level | Type | Length | Width | Dimensions |
|---|---|---|---|---|
| Second Level | Primary Bedroom | 4.48 m | 3.16 m | 4.48 m x 3.16 m |
| Second Level | Bedroom 2 | 4.58 m | 3.16 m | 4.58 m x 3.16 m |
| Second Level | Bedroom 3 | 3.45 m | 3.23 m | 3.45 m x 3.23 m |
| Second Level | Bedroom 4 | 3.5 m | 3.16 m | 3.5 m x 3.16 m |
| Basement | Living Room | 5.6 m | 3.1 m | 5.6 m x 3.1 m |
| Basement | Bedroom 5 | 3.5 m | 2.6 m | 3.5 m x 2.6 m |
| Basement | Kitchen | 4.8 m | 3.99 m | 4.8 m x 3.99 m |
| Main Level | Living Room | 4.58 m | 3.23 m | 4.58 m x 3.23 m |
| Main Level | Dining Room | 3.65 m | 3.23 m | 3.65 m x 3.23 m |
| Main Level | Kitchen | 4.6 m | 3.36 m | 4.6 m x 3.36 m |
| Main Level | Family Room | 4.58 m | 3.1 m | 4.58 m x 3.1 m |
| Main Level | Eating Area | 1.59 m | 2.1 m | 1.59 m x 2.1 m |
https://www.realtor.ca/real-estate/29014313/31-sophia-road-markham-middlefield-middlefield
Interested?
Contact us for more information
Arudchelvey Mahalingam
Salesperson
25 Karachi Drive #18
Markham, Ontario L3S 0B5
