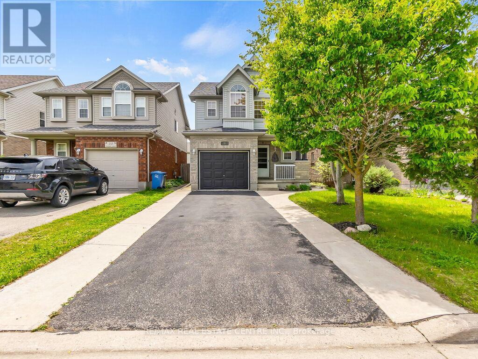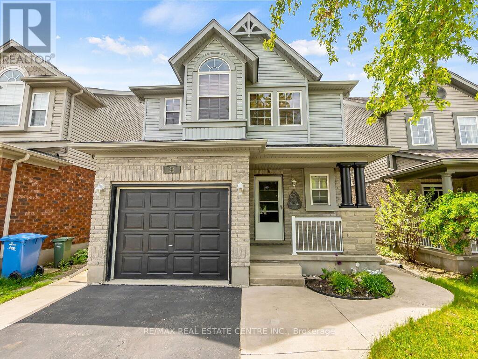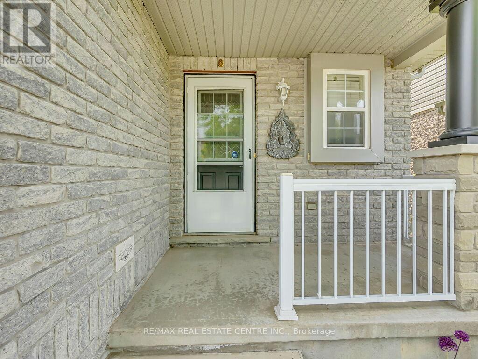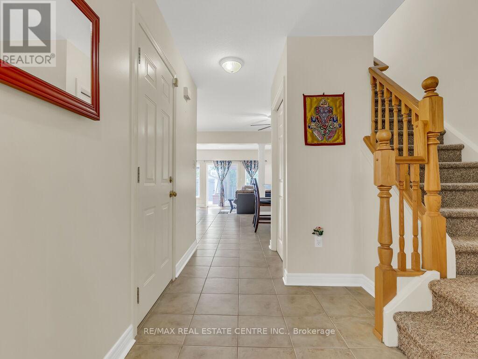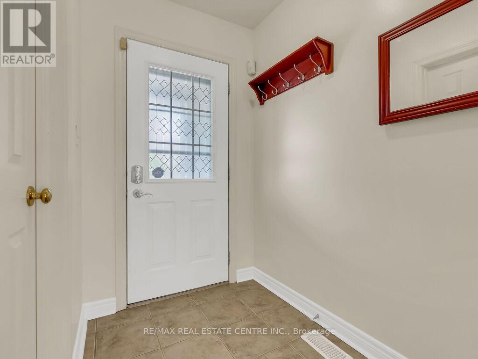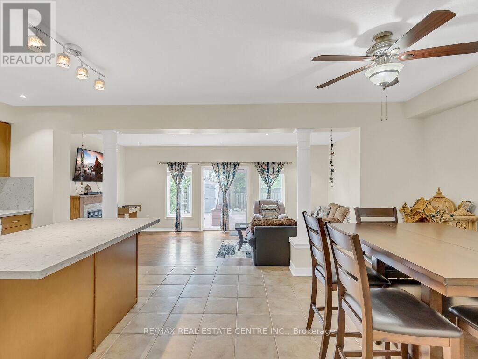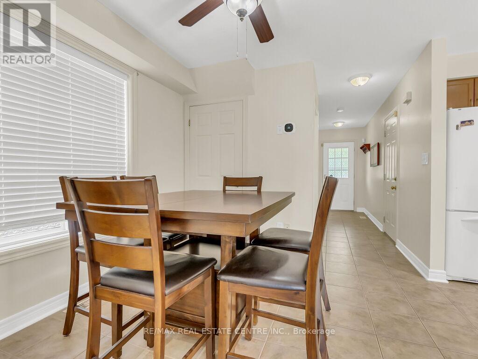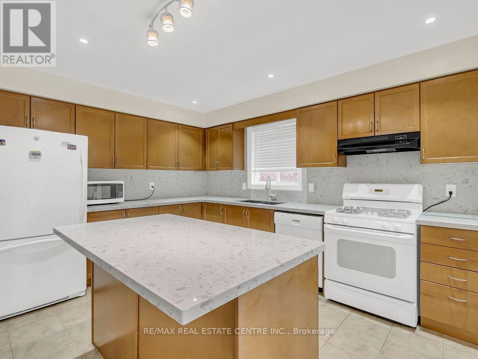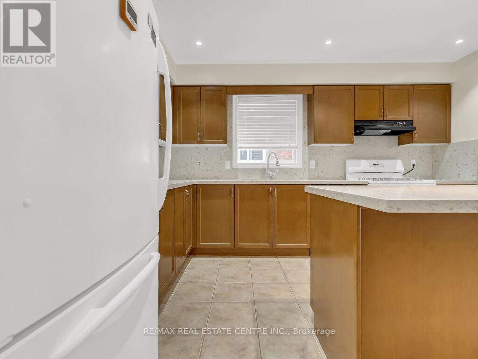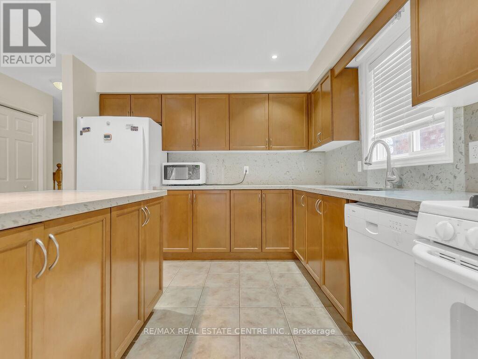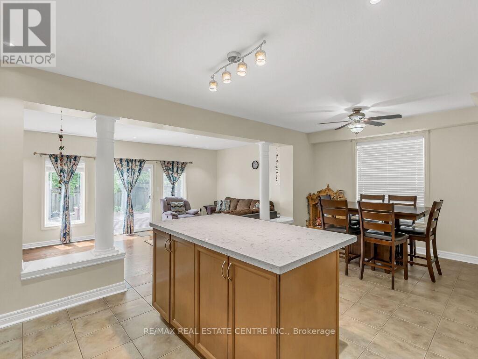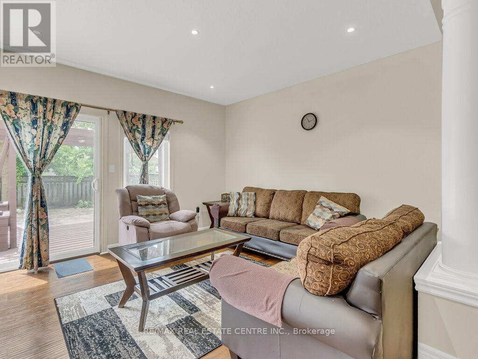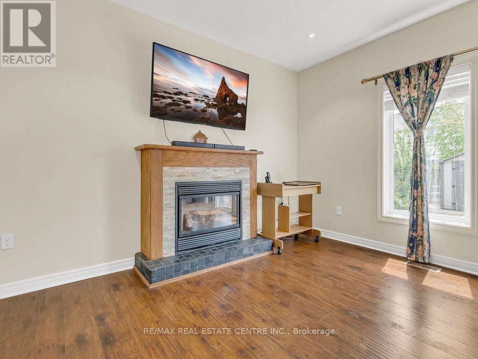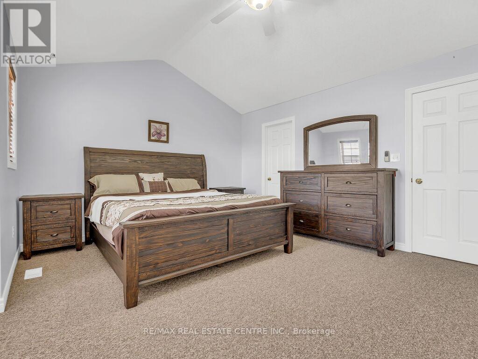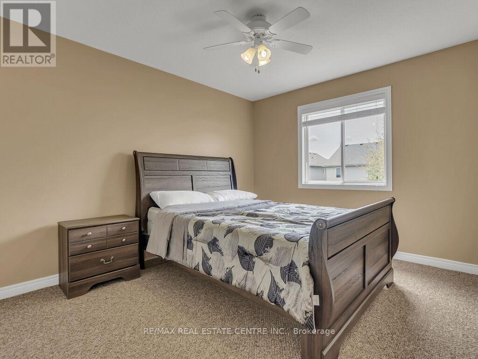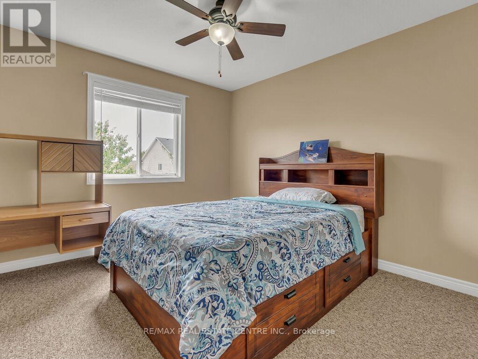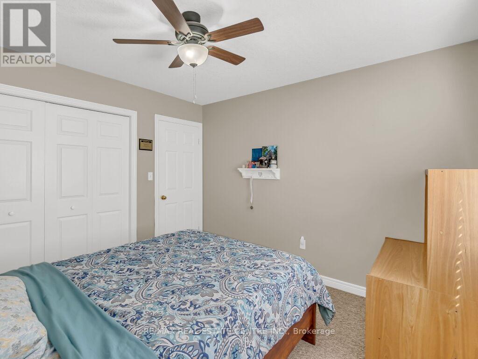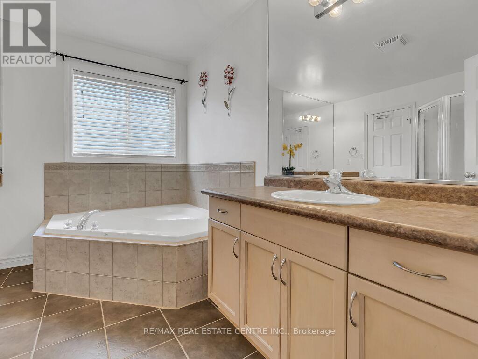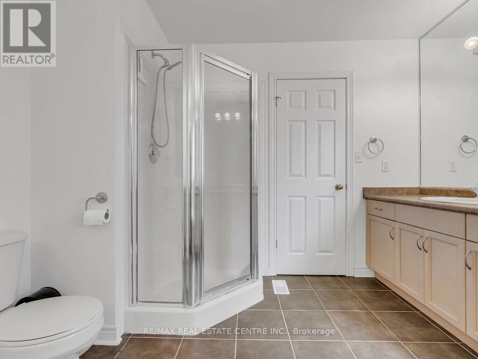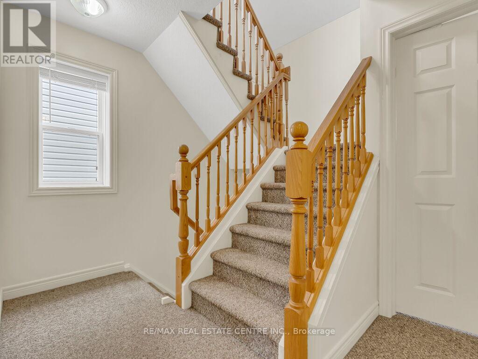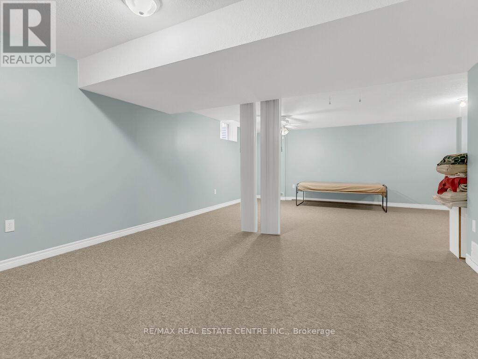3 Bedroom
3 Bathroom
2000 - 2500 sqft
Fireplace
Central Air Conditioning
Forced Air
$1,069,000
Welcome To 31 Sinclair Street, A Beautifully Maintained Family Home In One Of Guelph's Most Sought-After Neighborhoods! This Charming 3-Bedroom, 3-Bathroom Property Boasts A Bright And Spacious Layout, Perfect For Growing Families Or First-Time Buyers. The Open-Concept Main Floor Features A Modern Kitchen, A Cozy Living Room With Ample Natural Light, And Walk-Out Access To A Fully Fenced Backyard Ideal For Entertaining Or Relaxing. Upstairs, You'll Find A Generous Primary Suite With A Walk-In Closet, Along With Two Additional Bedrooms And A Full Bathroom. A Versatile Loft Area Adds Extra Living Space Perfect For A Home Office, Reading Nook, Or Playroom. The Finished Basement Offers A Comfortable Rec Room, Providing Even More Room For Family Fun, A Home Gym, Or Movie Nights. Located Minutes From Top-Rated Schools, Parks, Shopping, Theatres, And Transit, This Move-In-Ready Home Combines Comfort, Convenience, And Community. Dont Miss Your Chance To Make This Wonderful Property Yours! Furnace 2019, AC 2018, Roof 2018, Water Heater Tank 2024 (id:61852)
Property Details
|
MLS® Number
|
X12203961 |
|
Property Type
|
Single Family |
|
Community Name
|
Pineridge/Westminster Woods |
|
EquipmentType
|
Water Heater |
|
ParkingSpaceTotal
|
5 |
|
RentalEquipmentType
|
Water Heater |
Building
|
BathroomTotal
|
3 |
|
BedroomsAboveGround
|
3 |
|
BedroomsTotal
|
3 |
|
Age
|
16 To 30 Years |
|
Amenities
|
Fireplace(s) |
|
Appliances
|
Garage Door Opener Remote(s), Water Softener |
|
BasementDevelopment
|
Finished |
|
BasementType
|
N/a (finished) |
|
ConstructionStyleAttachment
|
Detached |
|
CoolingType
|
Central Air Conditioning |
|
ExteriorFinish
|
Brick, Vinyl Siding |
|
FireplacePresent
|
Yes |
|
FireplaceTotal
|
1 |
|
FlooringType
|
Hardwood, Carpeted, Tile |
|
FoundationType
|
Unknown |
|
HalfBathTotal
|
1 |
|
HeatingFuel
|
Natural Gas |
|
HeatingType
|
Forced Air |
|
StoriesTotal
|
3 |
|
SizeInterior
|
2000 - 2500 Sqft |
|
Type
|
House |
|
UtilityWater
|
Municipal Water |
Parking
Land
|
Acreage
|
No |
|
Sewer
|
Sanitary Sewer |
|
SizeDepth
|
108 Ft ,3 In |
|
SizeFrontage
|
30 Ft ,2 In |
|
SizeIrregular
|
30.2 X 108.3 Ft |
|
SizeTotalText
|
30.2 X 108.3 Ft |
Rooms
| Level |
Type |
Length |
Width |
Dimensions |
|
Second Level |
Primary Bedroom |
5.28 m |
5.11 m |
5.28 m x 5.11 m |
|
Second Level |
Bedroom 2 |
3.17 m |
4.55 m |
3.17 m x 4.55 m |
|
Second Level |
Bedroom 3 |
3.28 m |
3.35 m |
3.28 m x 3.35 m |
|
Second Level |
Laundry Room |
2.13 m |
1.83 m |
2.13 m x 1.83 m |
|
Third Level |
Loft |
6.5 m |
4.09 m |
6.5 m x 4.09 m |
|
Basement |
Exercise Room |
3.96 m |
3.71 m |
3.96 m x 3.71 m |
|
Basement |
Bathroom |
1.78 m |
1.85 m |
1.78 m x 1.85 m |
|
Basement |
Utility Room |
1.91 m |
1.98 m |
1.91 m x 1.98 m |
|
Basement |
Recreational, Games Room |
5.94 m |
3.78 m |
5.94 m x 3.78 m |
|
Main Level |
Living Room |
6.25 m |
3.66 m |
6.25 m x 3.66 m |
|
Main Level |
Dining Room |
3.12 m |
2.92 m |
3.12 m x 2.92 m |
|
Main Level |
Kitchen |
3.2 m |
3.96 m |
3.2 m x 3.96 m |
|
Main Level |
Bathroom |
1.37 m |
1.55 m |
1.37 m x 1.55 m |
https://www.realtor.ca/real-estate/28433033/31-sinclair-street-guelph-pineridgewestminster-woods-pineridgewestminster-woods
