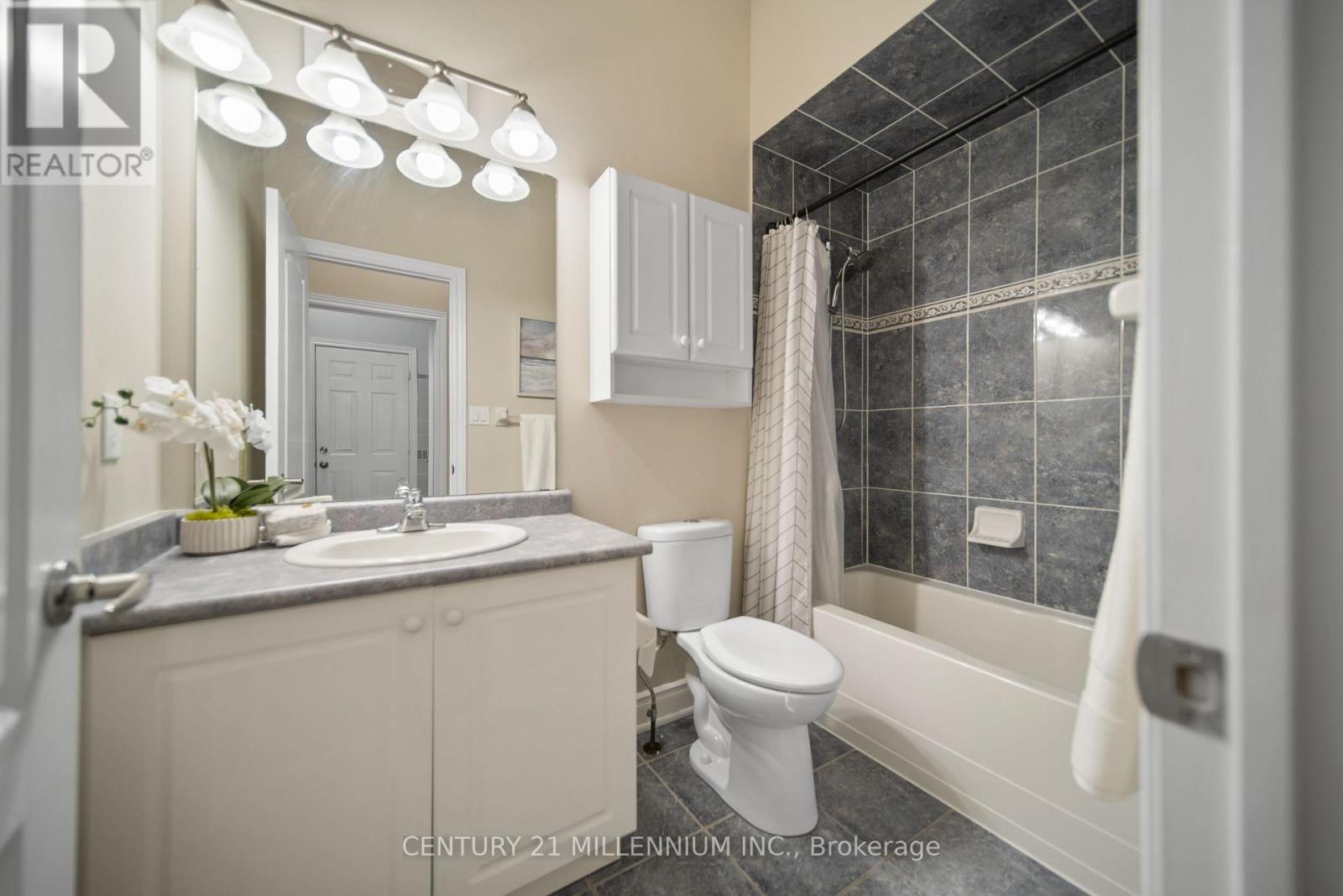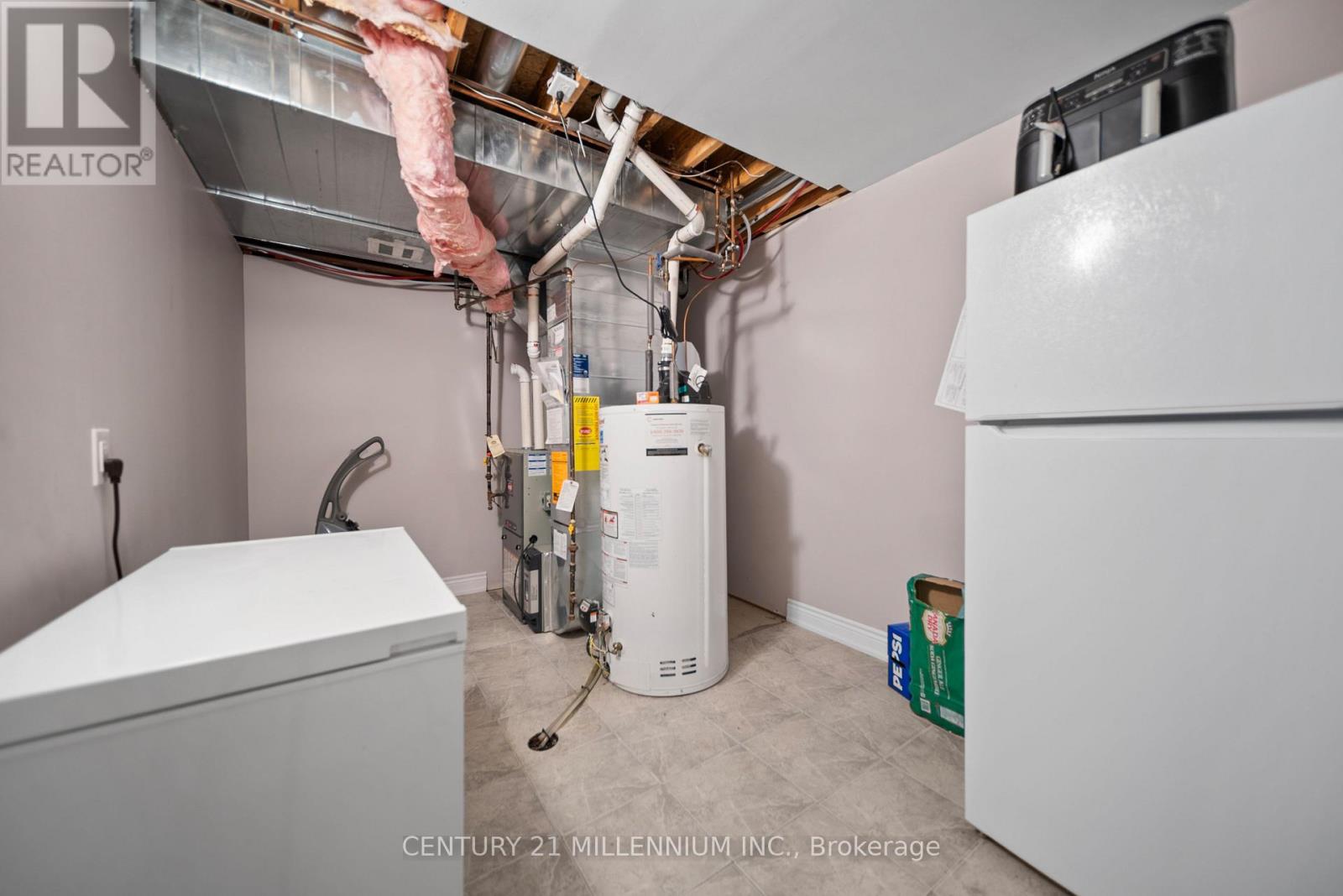31 Saint Hubert Drive Brampton, Ontario L6P 1W1
$1,399,999
Rare Executive Bungalow with In-Law Potential! This spacious, well-maintained executive bungalow is a true gem for large or growing families, multigenerational living, or investors seeking incredible value. The professionally finished basement is a stand out feature offering 3 large bedrooms, a luxury bathroom, rough-ins for a second kitchen and laundry, and oversized windows for an above-grade feel. Whether you're accommodating extended family or exploring rental income, the layout is flexible and functional. The main floor welcomes you with 10-ft ceilings, tinted windows, and an open-concept living/dining area with cathedral ceilings. The large family room with a cozy gas fireplace flows seamlessly into a chef-inspired kitchen featuring upgraded cabinetry, a central island,and a walk-out to a beautifully landscaped backyard perfect for entertaining. Enjoy the warmth of hardwood floors throughout, a private primary suite with a walk-in closetand 4-piece ensuite, plus two additional spacious bedrooms on the main level. This home checks all the boxes: versatile layout, income potential, and upscale finishes all ina sought-after family-friendly neighborhood. Dont miss this rare opportunity to own a bungalow that grows with your family and your future. (id:61852)
Open House
This property has open houses!
1:00 pm
Ends at:4:00 pm
Property Details
| MLS® Number | W12136427 |
| Property Type | Single Family |
| Community Name | Vales of Castlemore |
| AmenitiesNearBy | Park, Public Transit, Schools |
| CommunityFeatures | Community Centre, School Bus |
| EquipmentType | Water Heater - Gas |
| Features | Carpet Free |
| ParkingSpaceTotal | 4 |
| RentalEquipmentType | Water Heater - Gas |
Building
| BathroomTotal | 3 |
| BedroomsAboveGround | 3 |
| BedroomsBelowGround | 3 |
| BedroomsTotal | 6 |
| Appliances | Garage Door Opener Remote(s), Central Vacuum |
| ArchitecturalStyle | Bungalow |
| BasementDevelopment | Finished |
| BasementType | N/a (finished) |
| ConstructionStyleAttachment | Detached |
| CoolingType | Central Air Conditioning |
| ExteriorFinish | Brick, Stucco |
| FireplacePresent | Yes |
| FireplaceTotal | 1 |
| FlooringType | Hardwood, Laminate, Ceramic |
| FoundationType | Poured Concrete |
| HeatingFuel | Natural Gas |
| HeatingType | Forced Air |
| StoriesTotal | 1 |
| SizeInterior | 2000 - 2500 Sqft |
| Type | House |
| UtilityWater | Municipal Water |
Parking
| Attached Garage | |
| Garage |
Land
| Acreage | No |
| FenceType | Fenced Yard |
| LandAmenities | Park, Public Transit, Schools |
| LandscapeFeatures | Landscaped |
| Sewer | Sanitary Sewer |
| SizeDepth | 123 Ft ,2 In |
| SizeFrontage | 49 Ft ,4 In |
| SizeIrregular | 49.4 X 123.2 Ft |
| SizeTotalText | 49.4 X 123.2 Ft |
Rooms
| Level | Type | Length | Width | Dimensions |
|---|---|---|---|---|
| Basement | Recreational, Games Room | 6.7 m | 6.09 m | 6.7 m x 6.09 m |
| Basement | Bedroom 4 | 2.98 m | 2.77 m | 2.98 m x 2.77 m |
| Basement | Bedroom 5 | 2.98 m | 2.5 m | 2.98 m x 2.5 m |
| Basement | Bedroom | 2.5 m | 2.5 m | 2.5 m x 2.5 m |
| Main Level | Living Room | 6.7 m | 3.65 m | 6.7 m x 3.65 m |
| Main Level | Dining Room | 2.5 m | 2.8 m | 2.5 m x 2.8 m |
| Main Level | Kitchen | 3.96 m | 5.05 m | 3.96 m x 5.05 m |
| Main Level | Family Room | 6.4 m | 6.09 m | 6.4 m x 6.09 m |
| Main Level | Primary Bedroom | 5.79 m | 3.65 m | 5.79 m x 3.65 m |
| Main Level | Bedroom 2 | 2.98 m | 2.77 m | 2.98 m x 2.77 m |
| Main Level | Bedroom 3 | 3.44 m | 2.77 m | 3.44 m x 2.77 m |
Interested?
Contact us for more information
Jahmar Thompson
Salesperson
181 Queen St East
Brampton, Ontario L6W 2B3



















































