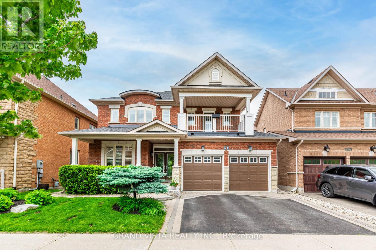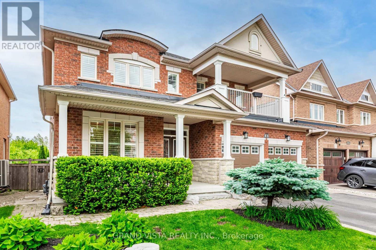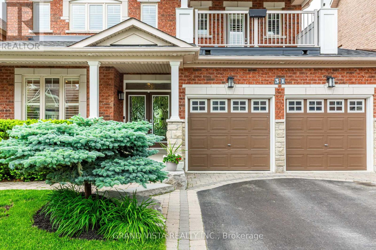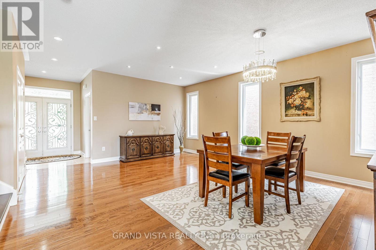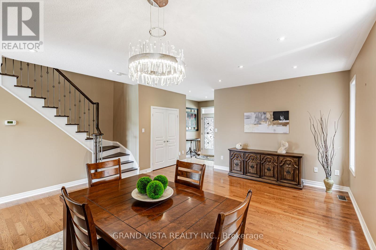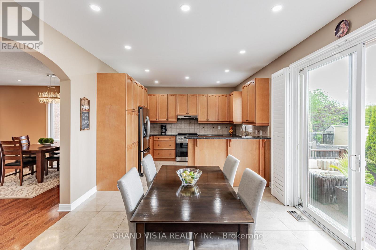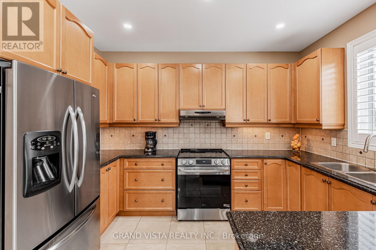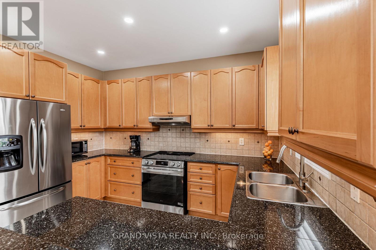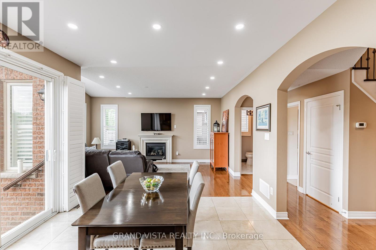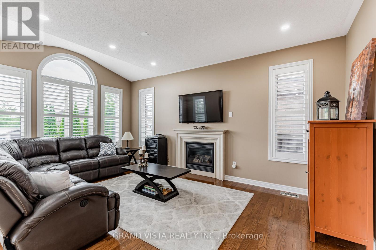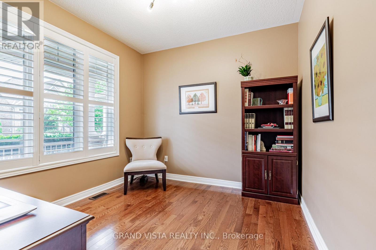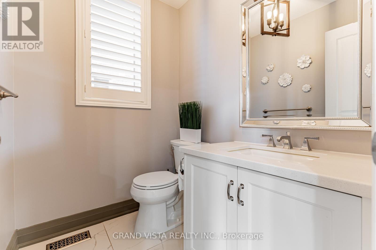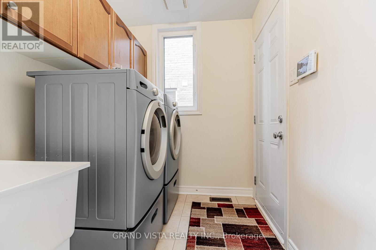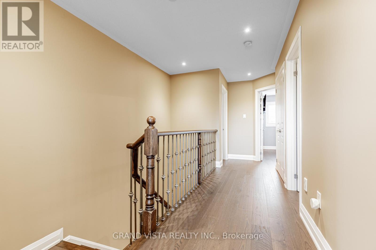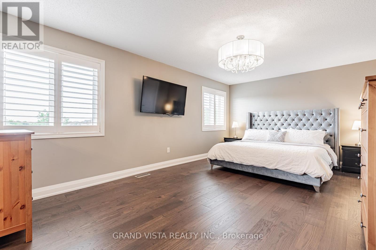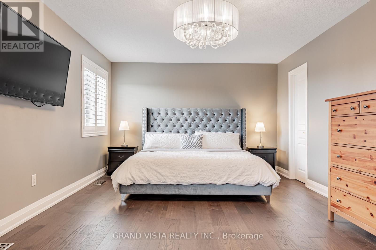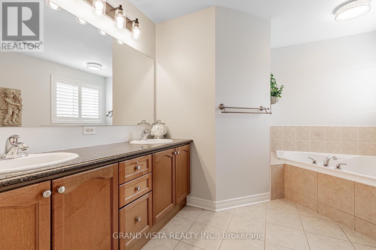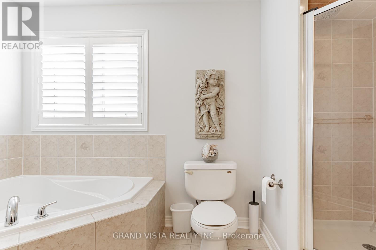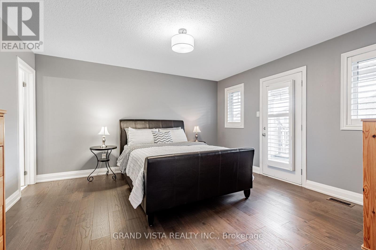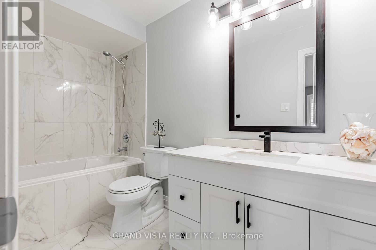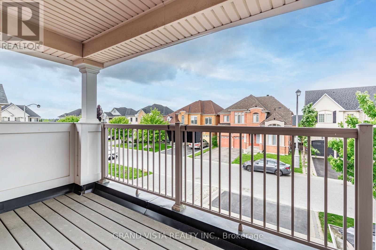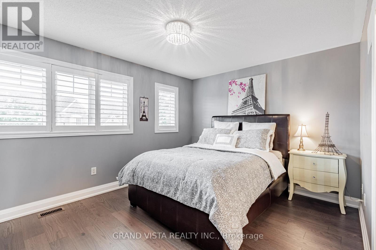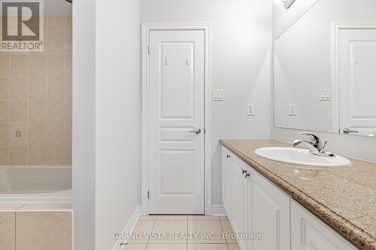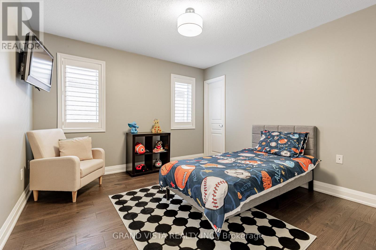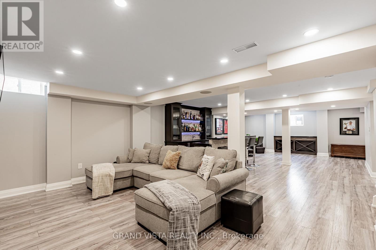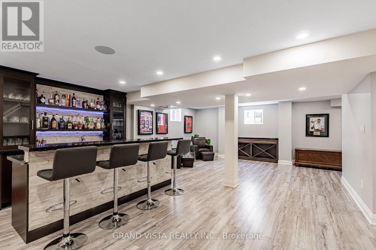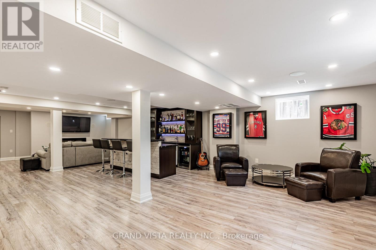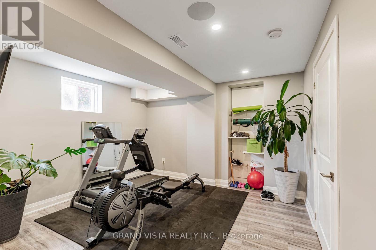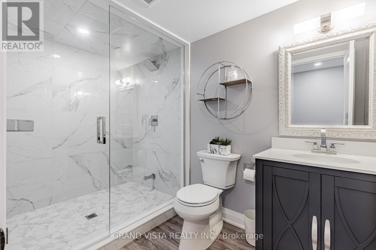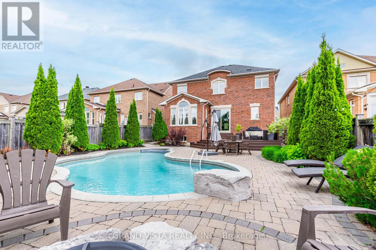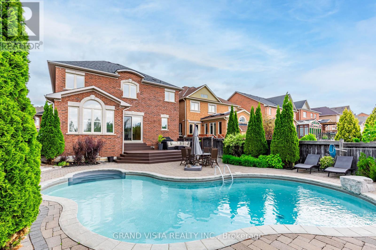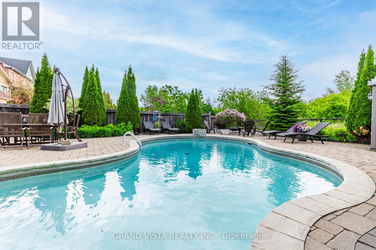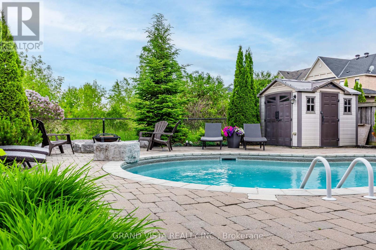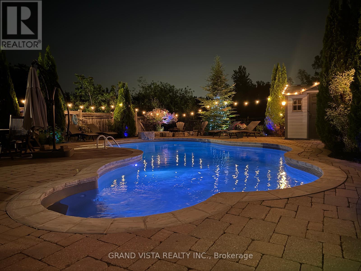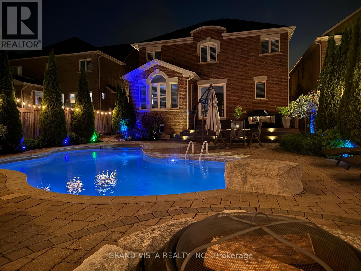31 Routledge Drive Richmond Hill, Ontario L4E 0C4
$2,098,000
Welcome to 31 Routledge Drive, where Luxury meets Lifestyle in the Heart of Oak Ridges! This immaculate, original-owner home built by "Aspen Ridge Homes" is the perfect blend of thoughtful upgrades, elegant design, and warm family living in a total of approximately 3,700 sq ft (incl finished basement). Nestled on a quiet street and backing onto lush, protected Conservation Land, this 4-bedroom, 5-bathroom gem offers the privacy, functionality, and beauty that today's buyers dream of. Feel the pride of ownership in every corner. The main floor features a dedicated office/den, ideal for working from home, while the upper level boasts four spacious bedrooms all with ensuite bathrooms. The front bedroom even enjoys its own covered balcony - perfect for morning coffee or evening unwinding.The professionally finished basement is built for entertaining, complete with a sleek open-concept bar, 8-speaker surround sound system, 3 pce bathroom, and ample space for two additional bedrooms or a home theatre. Whether you're hosting game night or a movie marathon, this lower level is a showstopper. Step outside into your private backyard retreat, featuring a heated concrete pool surrounded by greenery and backing onto untouched conservation land offering a rare level of peace and seclusion. Other standout features include quality hardwood floors throughout, a Family-friendly upscale neighbourhood, Walking distance to top-rated schools, scenic trails and even a golf range and course, and so much more! This is a forever home that is move-in ready, impeccably maintained, and designed for both everyday comfort and extraordinary entertaining. (id:61852)
Property Details
| MLS® Number | N12217775 |
| Property Type | Single Family |
| Community Name | Oak Ridges |
| AmenitiesNearBy | Public Transit, Schools |
| Features | Backs On Greenbelt, Flat Site, Conservation/green Belt, Carpet Free |
| ParkingSpaceTotal | 4 |
| PoolType | Inground Pool |
| Structure | Deck, Shed |
Building
| BathroomTotal | 5 |
| BedroomsAboveGround | 4 |
| BedroomsBelowGround | 1 |
| BedroomsTotal | 5 |
| Age | 16 To 30 Years |
| Amenities | Fireplace(s) |
| Appliances | Garage Door Opener Remote(s), Window Coverings |
| BasementDevelopment | Finished |
| BasementType | N/a (finished) |
| ConstructionStyleAttachment | Detached |
| CoolingType | Central Air Conditioning |
| ExteriorFinish | Brick |
| FireplacePresent | Yes |
| FireplaceTotal | 1 |
| FlooringType | Hardwood, Laminate, Ceramic |
| FoundationType | Concrete |
| HalfBathTotal | 1 |
| HeatingFuel | Natural Gas |
| HeatingType | Forced Air |
| StoriesTotal | 2 |
| SizeInterior | 2500 - 3000 Sqft |
| Type | House |
| UtilityWater | Municipal Water |
Parking
| Garage |
Land
| Acreage | No |
| FenceType | Fenced Yard |
| LandAmenities | Public Transit, Schools |
| LandscapeFeatures | Landscaped |
| Sewer | Sanitary Sewer |
| SizeDepth | 131 Ft ,4 In |
| SizeFrontage | 45 Ft |
| SizeIrregular | 45 X 131.4 Ft |
| SizeTotalText | 45 X 131.4 Ft |
Rooms
| Level | Type | Length | Width | Dimensions |
|---|---|---|---|---|
| Second Level | Primary Bedroom | 6.02 m | 3.65 m | 6.02 m x 3.65 m |
| Second Level | Bedroom 2 | 4.06 m | 4.26 m | 4.06 m x 4.26 m |
| Second Level | Bedroom 3 | 4.11 m | 3.35 m | 4.11 m x 3.35 m |
| Second Level | Bedroom 4 | 3.65 m | 3.35 m | 3.65 m x 3.35 m |
| Basement | Recreational, Games Room | 12.8 m | 5.41 m | 12.8 m x 5.41 m |
| Basement | Exercise Room | 3.05 m | 3.65 m | 3.05 m x 3.65 m |
| Main Level | Living Room | 5.41 m | 6.09 m | 5.41 m x 6.09 m |
| Main Level | Dining Room | 5.41 m | 6.09 m | 5.41 m x 6.09 m |
| Main Level | Kitchen | 3.1 m | 3.65 m | 3.1 m x 3.65 m |
| Main Level | Eating Area | 3.05 m | 3.91 m | 3.05 m x 3.91 m |
| Main Level | Family Room | 3.66 m | 5.48 m | 3.66 m x 5.48 m |
| Main Level | Den | 3.35 m | 3.05 m | 3.35 m x 3.05 m |
https://www.realtor.ca/real-estate/28462841/31-routledge-drive-richmond-hill-oak-ridges-oak-ridges
Interested?
Contact us for more information
Raj Sharma
Broker of Record
600 Rexdale Blvd #204
Toronto, Ontario M9W 6T4
