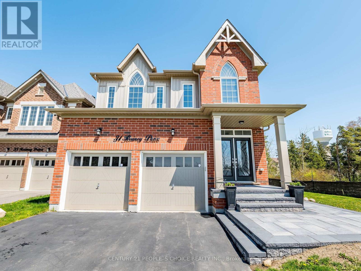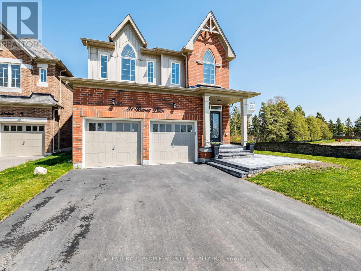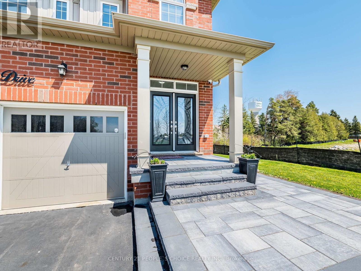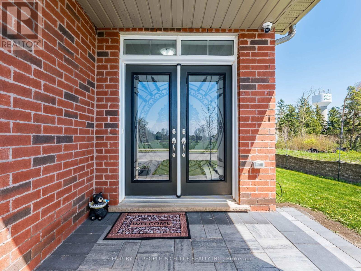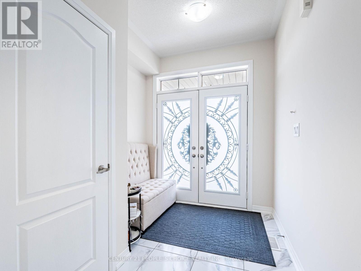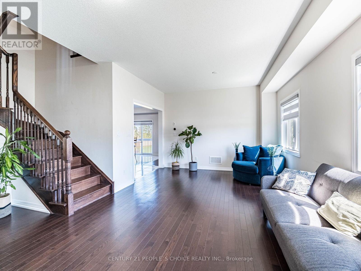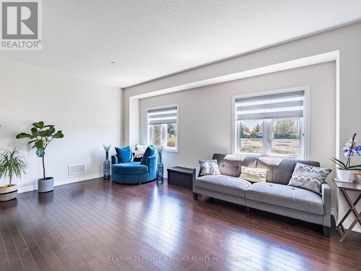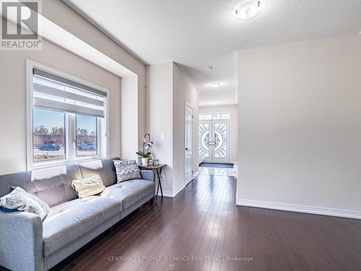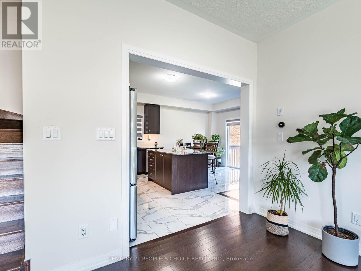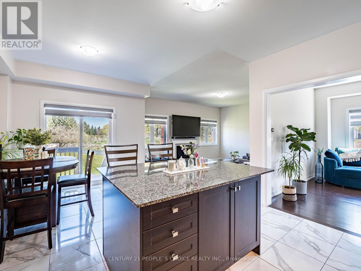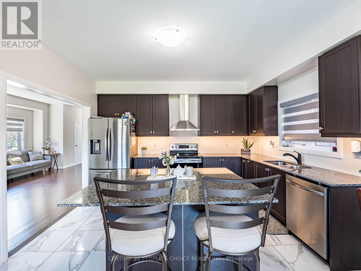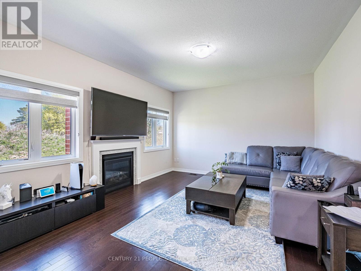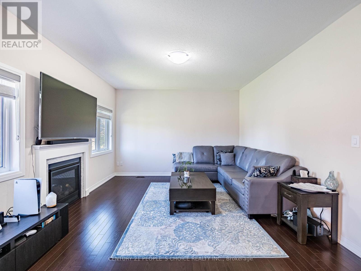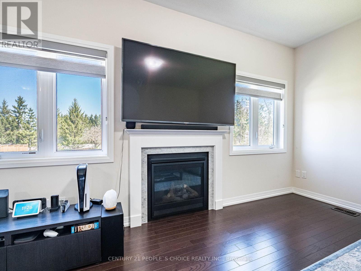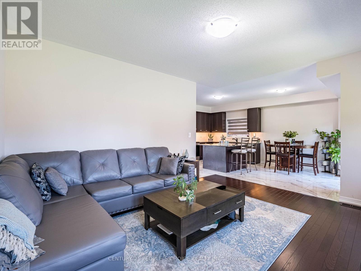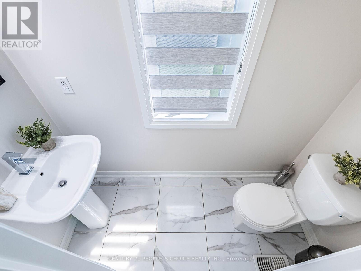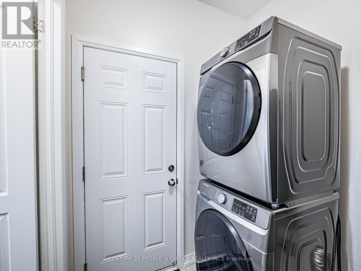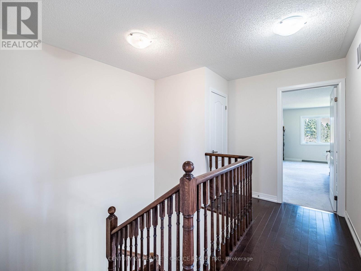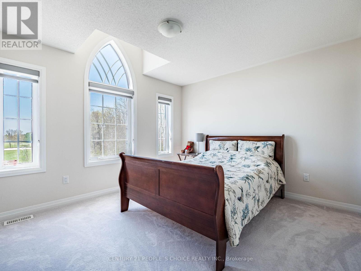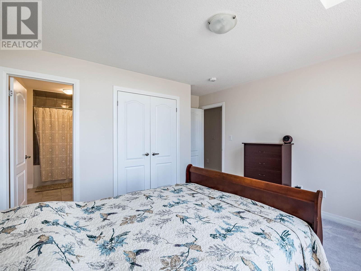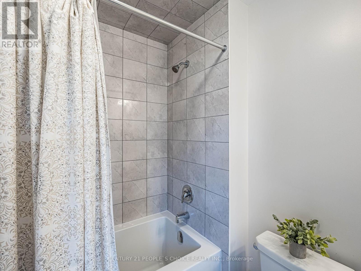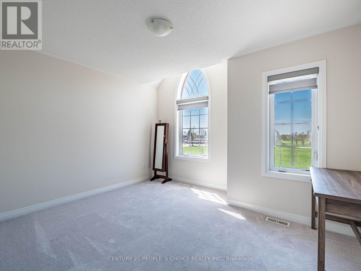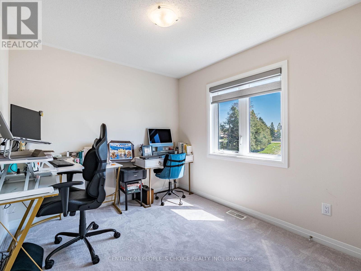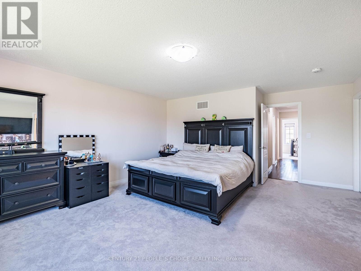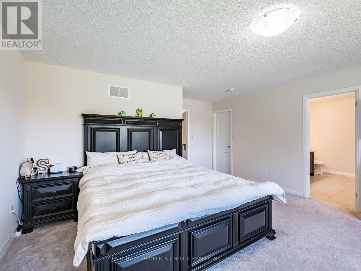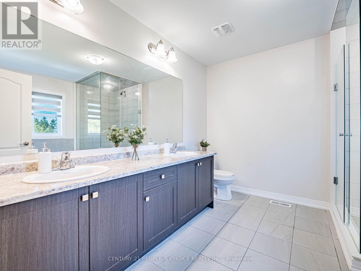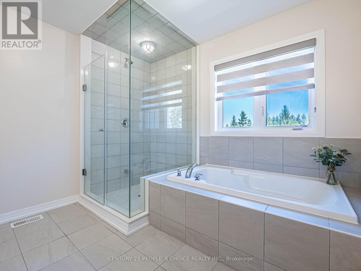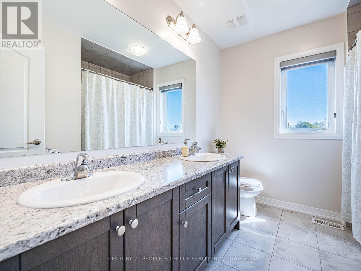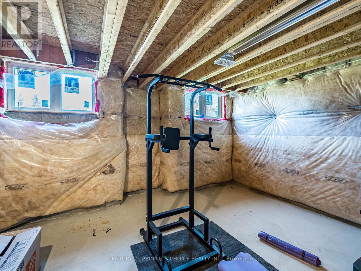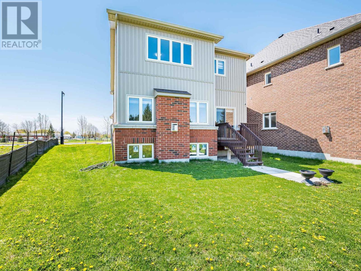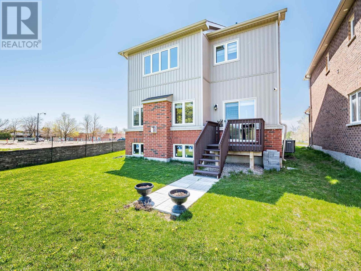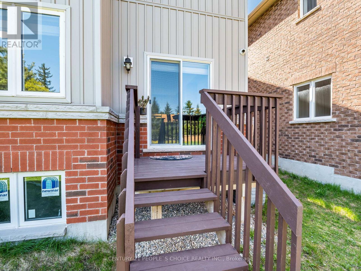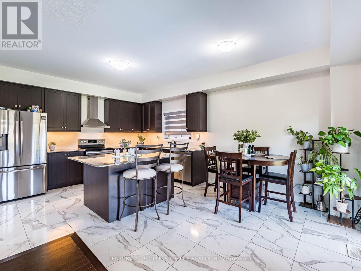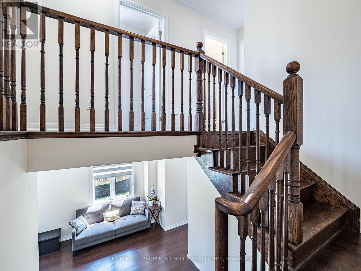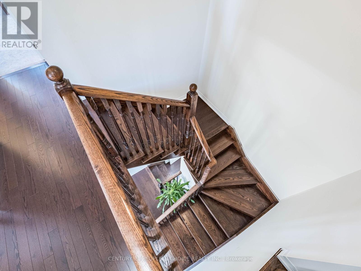31 Rainey Drive East Luther Grand Valley, Ontario L9W 7R5
$999,000
Welcome to this stunning 2-storey detached home, built in 2020, on a premium corner lot across from a school and community centre. Featuring a bright, open-concept main floor with spacious living and dining areas, and a modern kitchen with stainless steel appliances, under-cabinet lighting, and a large island ideal for family gatherings and entertaining. The upper level offers four spacious bedrooms, including a primary retreat with a walk-in closet and a four-piece en-suite, plus a second bedroom with its own en-suite. Key Features: oak staircase, main-floor laundry, Google Smart Thermostat, and security cameras. Enjoy the best of small-town living just 15 minutes to Orangeville, 45 minutes to Brampton, and 1 hour to Mississauga. no survey available, sellers motivated. Book your private showing today! Lockbox available for easy viewing. (id:61852)
Property Details
| MLS® Number | X12304953 |
| Property Type | Single Family |
| Community Name | Rural East Luther Grand Valley |
| ParkingSpaceTotal | 4 |
Building
| BathroomTotal | 4 |
| BedroomsAboveGround | 4 |
| BedroomsTotal | 4 |
| Appliances | Dishwasher, Dryer, Stove, Washer, Window Coverings, Refrigerator |
| BasementDevelopment | Unfinished |
| BasementType | N/a (unfinished) |
| ConstructionStyleAttachment | Detached |
| CoolingType | Central Air Conditioning |
| ExteriorFinish | Brick |
| FireplacePresent | Yes |
| FireplaceTotal | 1 |
| FlooringType | Hardwood, Tile, Carpeted |
| FoundationType | Block |
| HalfBathTotal | 1 |
| HeatingFuel | Natural Gas |
| HeatingType | Forced Air |
| StoriesTotal | 2 |
| SizeInterior | 2000 - 2500 Sqft |
| Type | House |
| UtilityWater | Municipal Water |
Parking
| Garage |
Land
| Acreage | No |
| Sewer | Sanitary Sewer |
| SizeDepth | 268 Ft ,1 In |
| SizeFrontage | 59 Ft ,7 In |
| SizeIrregular | 59.6 X 268.1 Ft |
| SizeTotalText | 59.6 X 268.1 Ft |
Rooms
| Level | Type | Length | Width | Dimensions |
|---|---|---|---|---|
| Second Level | Primary Bedroom | 5.86 m | 4.74 m | 5.86 m x 4.74 m |
| Second Level | Bedroom 2 | 3.96 m | 4.26 m | 3.96 m x 4.26 m |
| Second Level | Bedroom 3 | 3.35 m | 3.83 m | 3.35 m x 3.83 m |
| Second Level | Bedroom 4 | 2.76 m | 3.65 m | 2.76 m x 3.65 m |
| Main Level | Living Room | 5.38 m | 3.65 m | 5.38 m x 3.65 m |
| Main Level | Kitchen | 4.26 m | 2.92 m | 4.26 m x 2.92 m |
| Main Level | Dining Room | 2.8 m | 3 m | 2.8 m x 3 m |
| Main Level | Family Room | 4.77 m | 4.26 m | 4.77 m x 4.26 m |
Interested?
Contact us for more information
Pal Randhawa
Broker
1780 Albion Road Unit 2 & 3
Toronto, Ontario M9V 1C1
