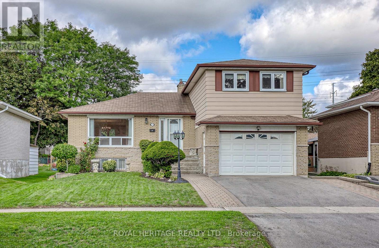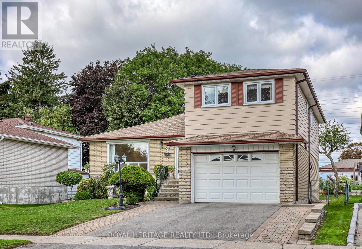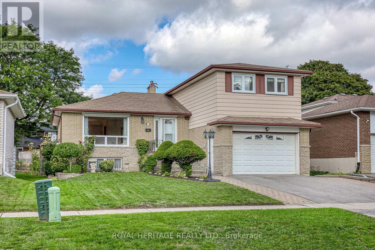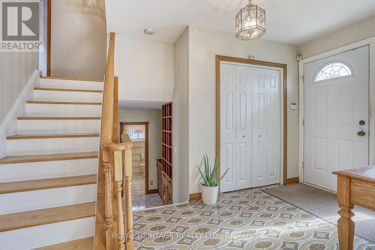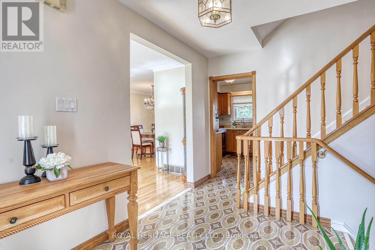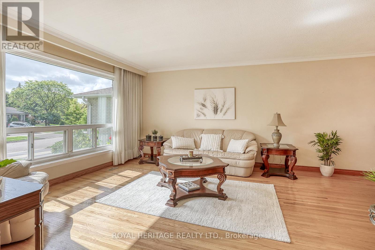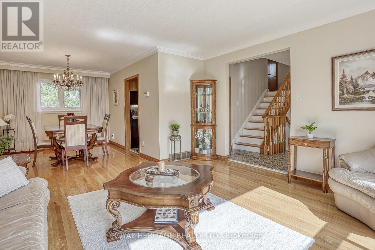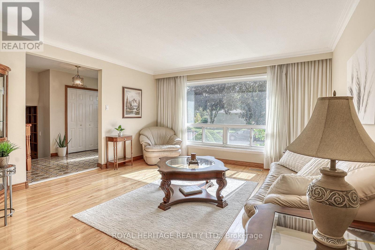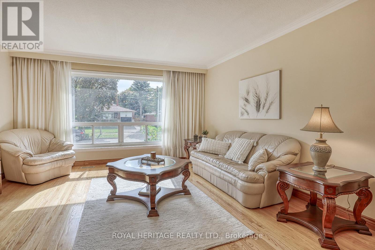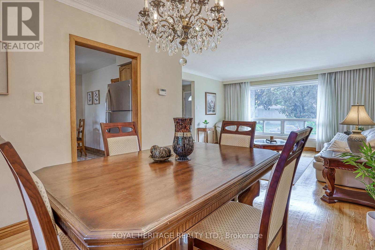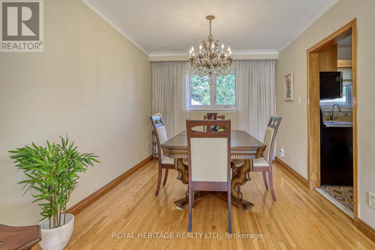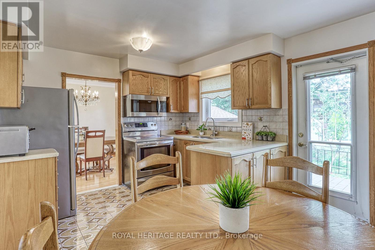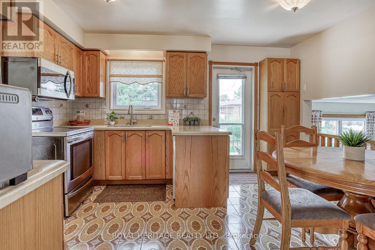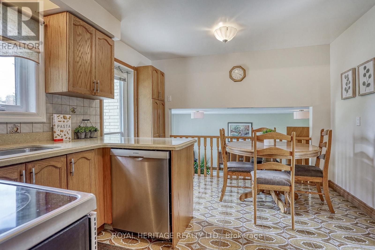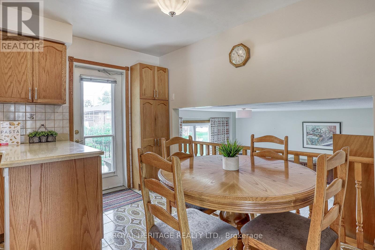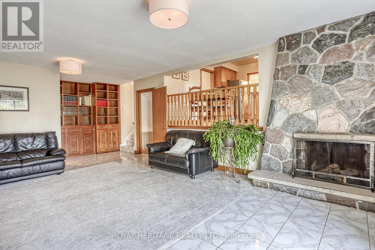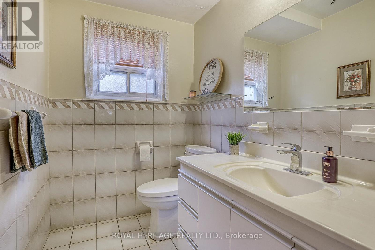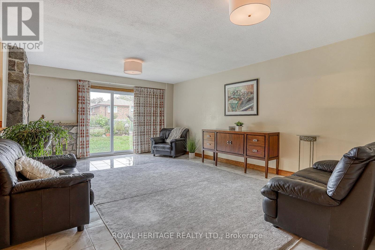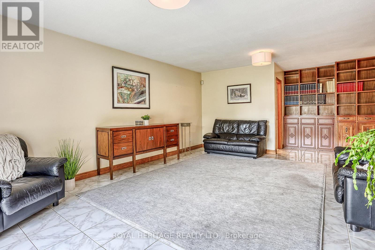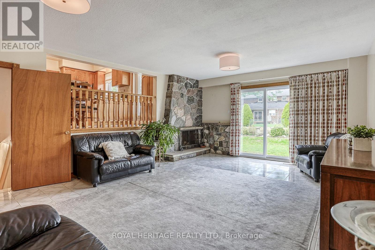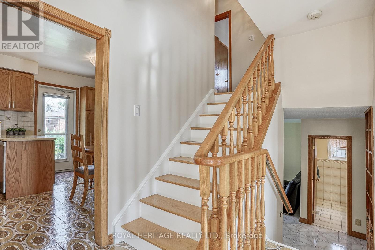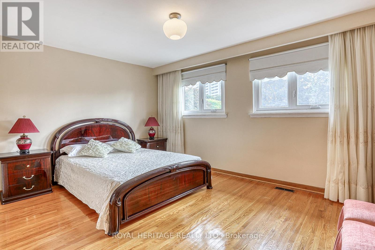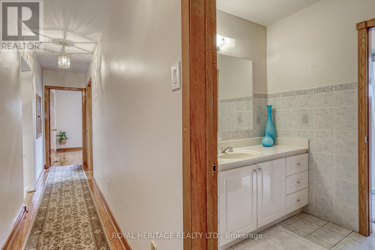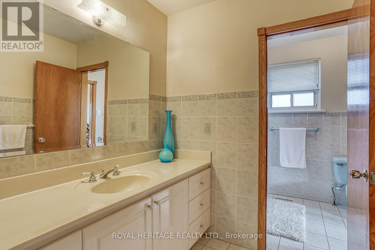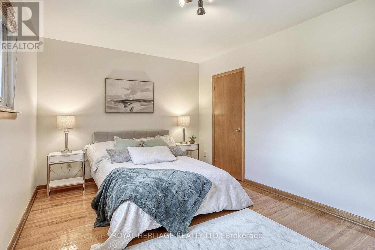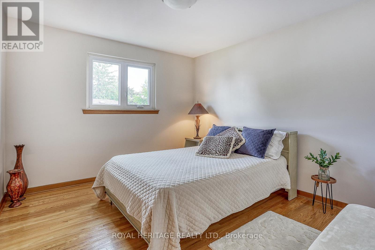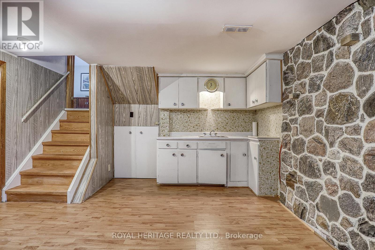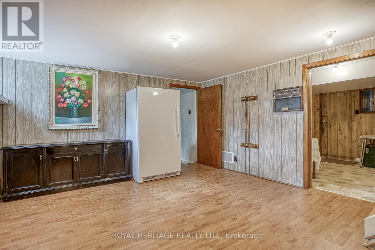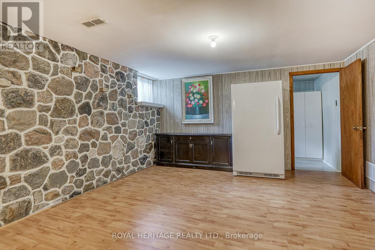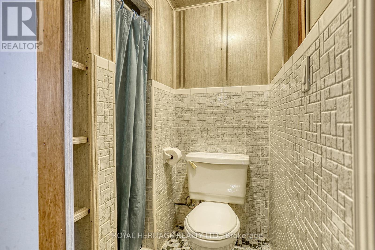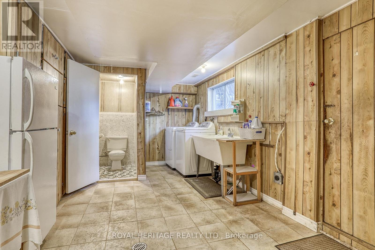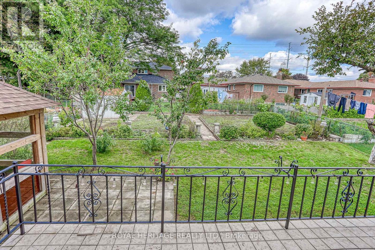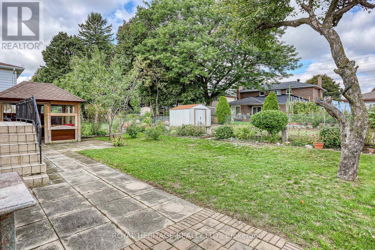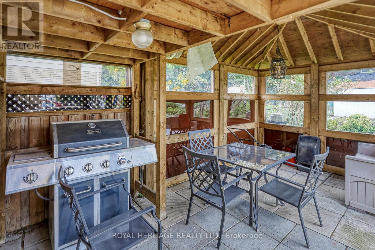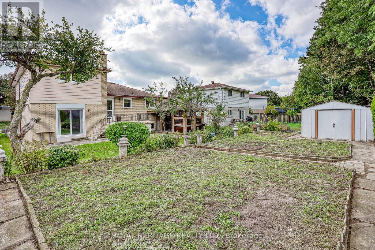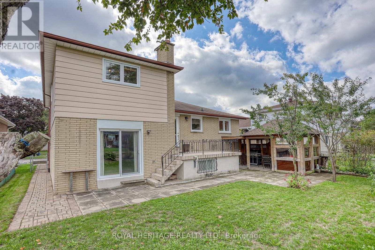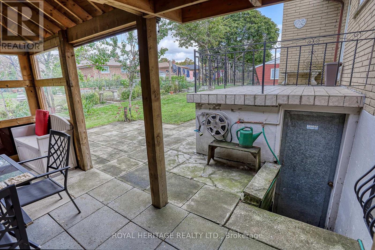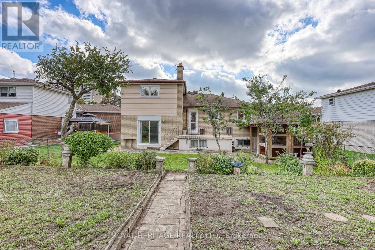31 Purpledusk Trail Toronto, Ontario M1E 4C6
$1,098,000
Beautifully Maintained 3 Bedroom Home in Desirable Seven Oaks Neighborhood. This well-built residence offers generous living space and charm throughout. Step into spacious principal rooms designed for comfort and functionality. The inviting family room features a cozy fireplace and sliding glass doors that open to a backyard patio, perfect for relaxing or entertaining. Enjoy a bright combined living and dining area, ideal for hosting guests. The kitchen includes a casual eat-in space and a walkout to a porch overlooking the backyard. The upper floor includes a primary bedroom with a 4-piece ensuite for added privacy and 2 additional bedrooms. The finished lower level includes a separate entrance, a rec room, and a 2-piece bath offering excellent potential for an in-law suite. Prime location just minutes from Highway 401, parks, schools, shopping centers, and hospital. Everything you need is conveniently located within easy reach. (id:61852)
Property Details
| MLS® Number | E12433134 |
| Property Type | Single Family |
| Neigbourhood | Scarborough |
| Community Name | Morningside |
| EquipmentType | Water Heater |
| Features | Carpet Free |
| ParkingSpaceTotal | 3 |
| RentalEquipmentType | Water Heater |
Building
| BathroomTotal | 3 |
| BedroomsAboveGround | 3 |
| BedroomsTotal | 3 |
| Appliances | Dishwasher, Dryer, Microwave, Stove, Washer, Two Refrigerators |
| BasementDevelopment | Finished |
| BasementFeatures | Separate Entrance |
| BasementType | N/a (finished) |
| ConstructionStyleAttachment | Detached |
| ConstructionStyleSplitLevel | Sidesplit |
| CoolingType | Central Air Conditioning |
| ExteriorFinish | Brick, Aluminum Siding |
| FireplacePresent | Yes |
| FireplaceTotal | 1 |
| FlooringType | Hardwood, Ceramic |
| FoundationType | Concrete |
| HalfBathTotal | 2 |
| HeatingFuel | Natural Gas |
| HeatingType | Forced Air |
| SizeInterior | 1500 - 2000 Sqft |
| Type | House |
| UtilityWater | Municipal Water |
Parking
| Attached Garage | |
| Garage |
Land
| Acreage | No |
| Sewer | Sanitary Sewer |
| SizeDepth | 120 Ft |
| SizeFrontage | 50 Ft |
| SizeIrregular | 50 X 120 Ft |
| SizeTotalText | 50 X 120 Ft |
Rooms
| Level | Type | Length | Width | Dimensions |
|---|---|---|---|---|
| Second Level | Primary Bedroom | 3.4 m | 4.5 m | 3.4 m x 4.5 m |
| Second Level | Bedroom 2 | 3.27 m | 3.44 m | 3.27 m x 3.44 m |
| Second Level | Bedroom 3 | 3.1 m | 4.5 m | 3.1 m x 4.5 m |
| Basement | Laundry Room | 3.26 m | 3.06 m | 3.26 m x 3.06 m |
| Basement | Recreational, Games Room | 3.94 m | 3.64 m | 3.94 m x 3.64 m |
| Basement | Utility Room | 3.31 m | 4.03 m | 3.31 m x 4.03 m |
| Main Level | Living Room | 4 m | 4.2 m | 4 m x 4.2 m |
| Main Level | Dining Room | 3.46 m | 2.89 m | 3.46 m x 2.89 m |
| Main Level | Kitchen | 3.31 m | 2.41 m | 3.31 m x 2.41 m |
| Main Level | Eating Area | 3.31 m | 1.63 m | 3.31 m x 1.63 m |
| Main Level | Family Room | 7.57 m | 4.38 m | 7.57 m x 4.38 m |
https://www.realtor.ca/real-estate/28926936/31-purpledusk-trail-toronto-morningside-morningside
Interested?
Contact us for more information
Mariella Martino
Salesperson
1029 Brock Road Unit 200
Pickering, Ontario L1W 3T7
