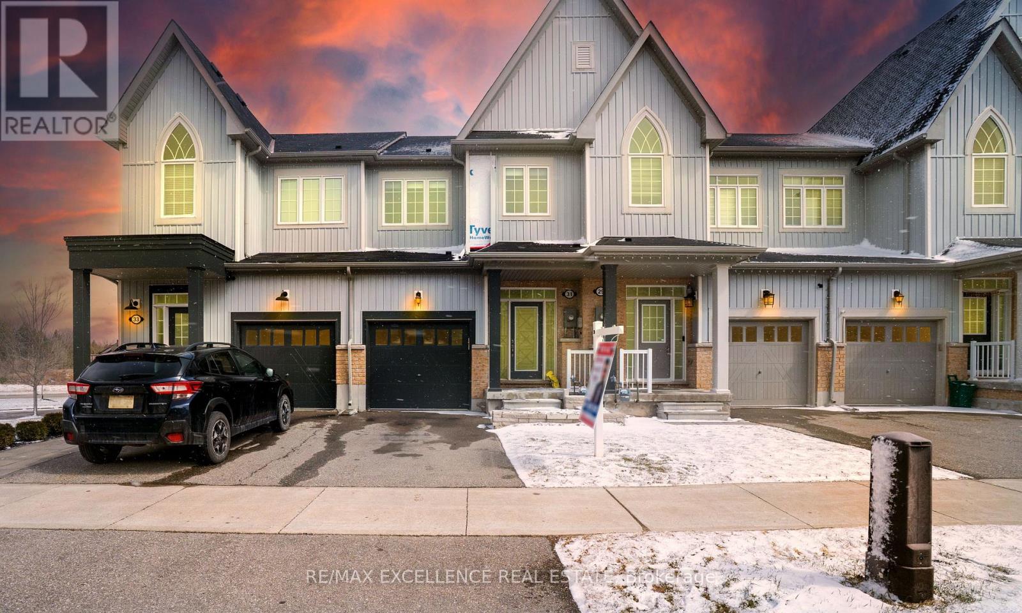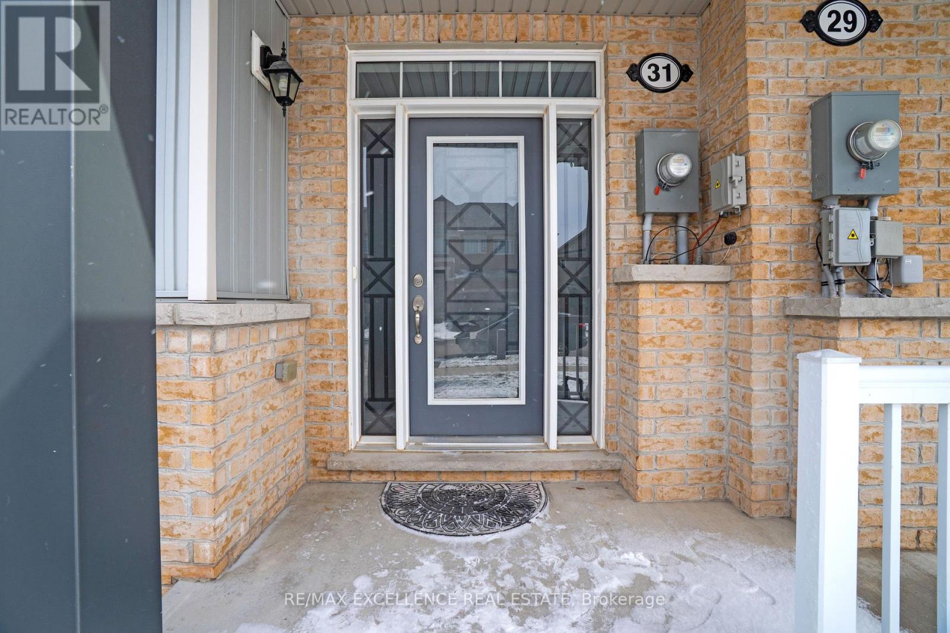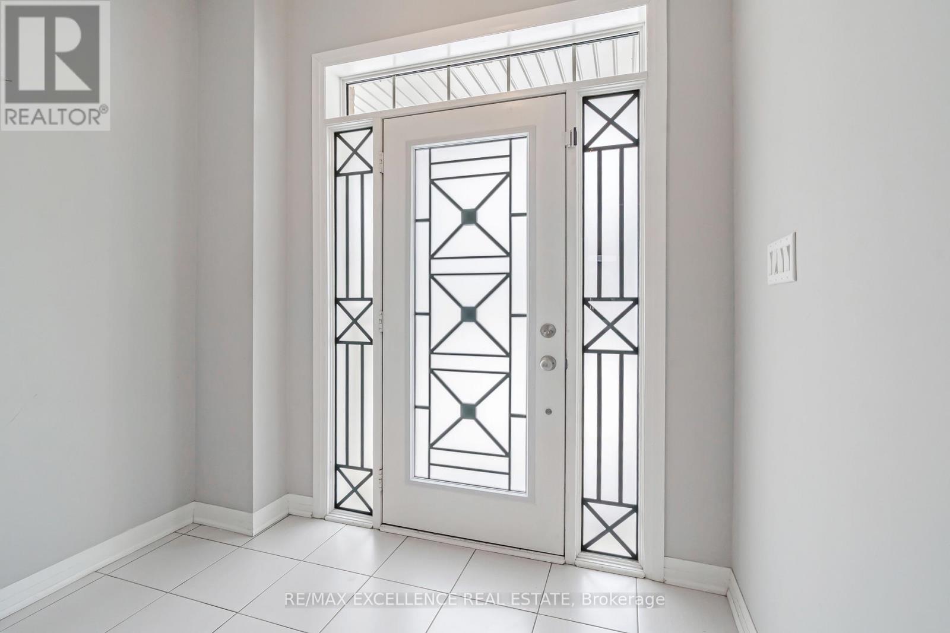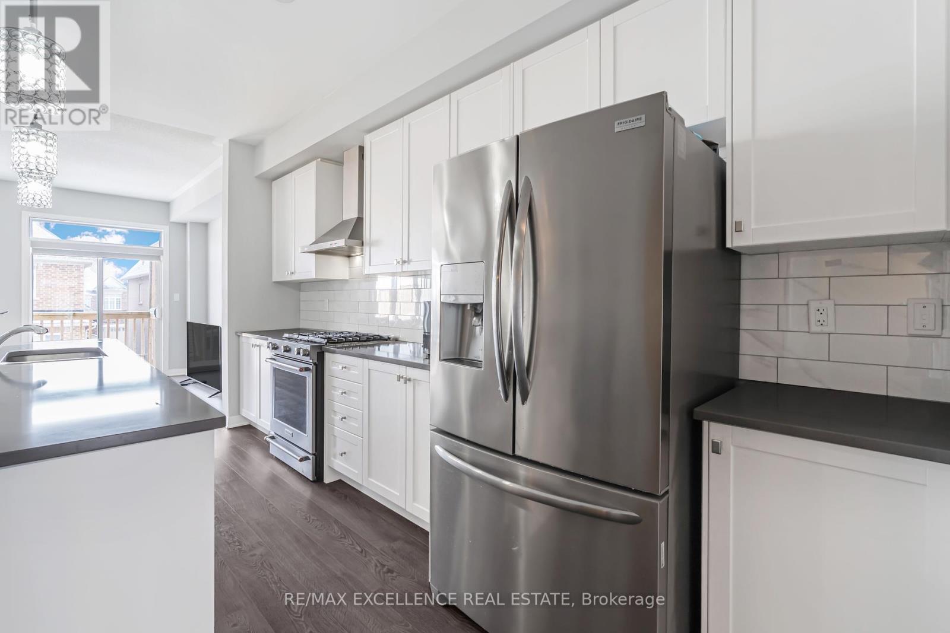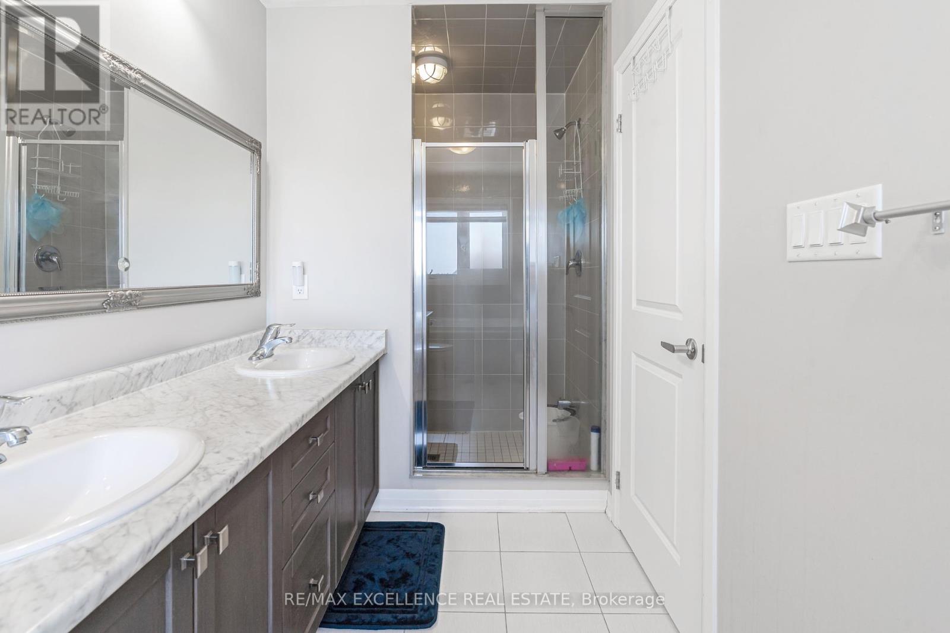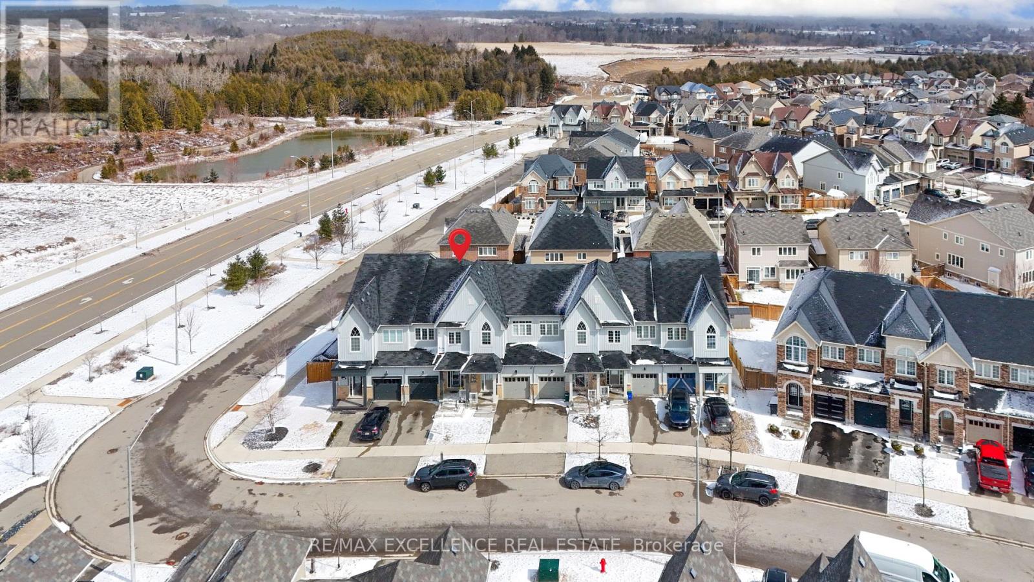31 Porter Drive Orangeville, Ontario L9W 6Z5
$849,999
Welcome to this pristine townhome located in a wonderful family-oriented community in Orangeville! This home is fully finished and upgraded from top to bottom, offering more than your typical townhouse. The main floor boasts an expansive kitchen and living area, perfect for family gatherings. The finished basement features a walk-out to the backyard and includes a large kitchen island with premium appliances. An elegant oak hardwood staircase leads you to three spacious bedrooms, two bathrooms, and a convenient laundry room upstairs. (id:61852)
Property Details
| MLS® Number | W12116015 |
| Property Type | Single Family |
| Community Name | Orangeville |
| AmenitiesNearBy | Park |
| CommunityFeatures | Community Centre |
| ParkingSpaceTotal | 2 |
Building
| BathroomTotal | 4 |
| BedroomsAboveGround | 3 |
| BedroomsTotal | 3 |
| BasementDevelopment | Finished |
| BasementFeatures | Walk Out |
| BasementType | N/a (finished) |
| ConstructionStyleAttachment | Attached |
| CoolingType | Central Air Conditioning |
| ExteriorFinish | Aluminum Siding, Brick |
| FlooringType | Carpeted |
| FoundationType | Concrete |
| HalfBathTotal | 2 |
| HeatingFuel | Natural Gas |
| HeatingType | Forced Air |
| StoriesTotal | 2 |
| SizeInterior | 1500 - 2000 Sqft |
| Type | Row / Townhouse |
| UtilityWater | Municipal Water |
Parking
| Attached Garage | |
| Garage |
Land
| Acreage | No |
| FenceType | Fenced Yard |
| LandAmenities | Park |
| Sewer | Sanitary Sewer |
| SizeDepth | 103 Ft ,1 In |
| SizeFrontage | 19 Ft |
| SizeIrregular | 19 X 103.1 Ft |
| SizeTotalText | 19 X 103.1 Ft |
| SurfaceWater | Lake/pond |
Rooms
| Level | Type | Length | Width | Dimensions |
|---|---|---|---|---|
| Second Level | Primary Bedroom | 3.38 m | 5.49 m | 3.38 m x 5.49 m |
| Second Level | Bedroom 2 | 4.18 m | 2.47 m | 4.18 m x 2.47 m |
| Second Level | Bedroom 3 | 4.3 m | 2.47 m | 4.3 m x 2.47 m |
| Second Level | Laundry Room | Measurements not available | ||
| Main Level | Kitchen | 5.55 m | 4.69 m | 5.55 m x 4.69 m |
| Main Level | Living Room | 5.49 m | 3.72 m | 5.49 m x 3.72 m |
https://www.realtor.ca/real-estate/28242574/31-porter-drive-orangeville-orangeville
Interested?
Contact us for more information
Manjot Brar
Salesperson
100 Milverton Dr Unit 610
Mississauga, Ontario L5R 4H1
