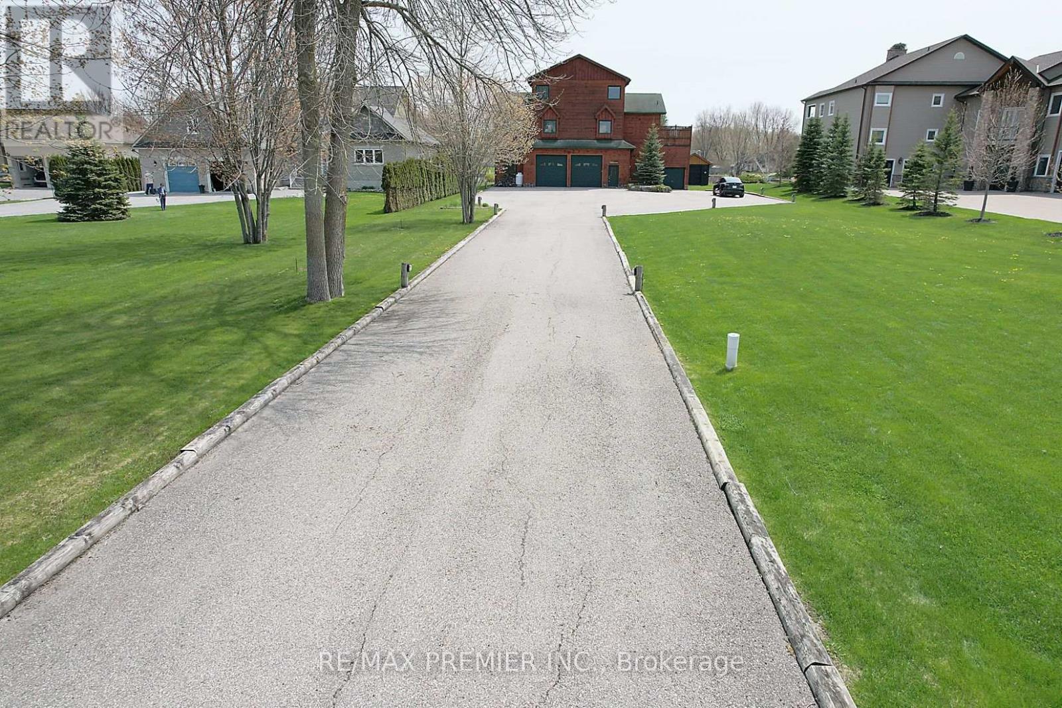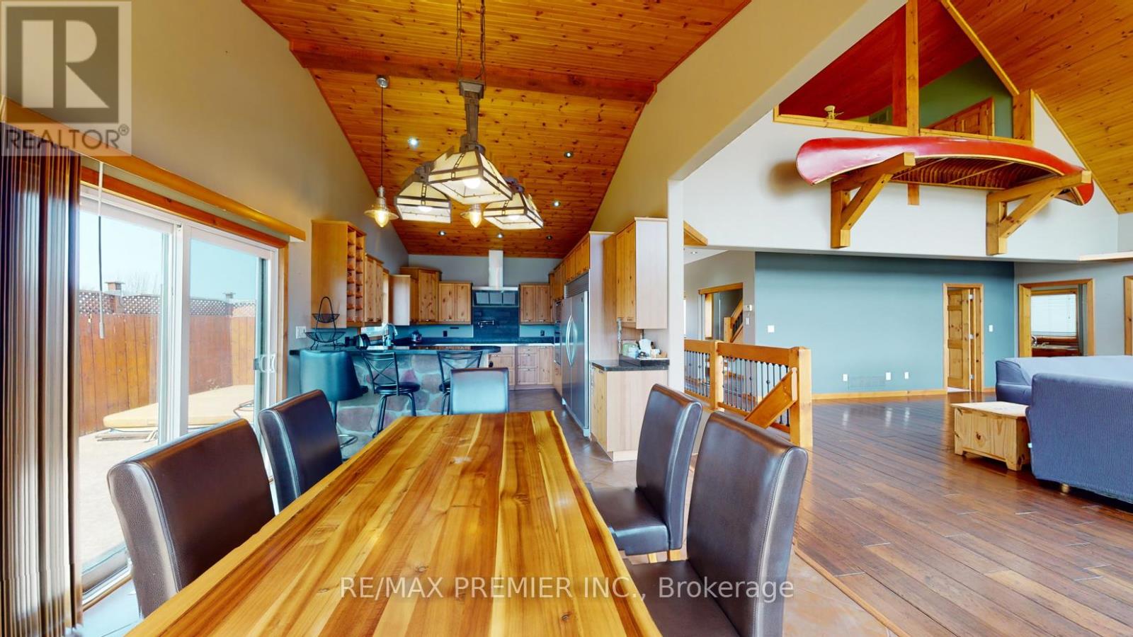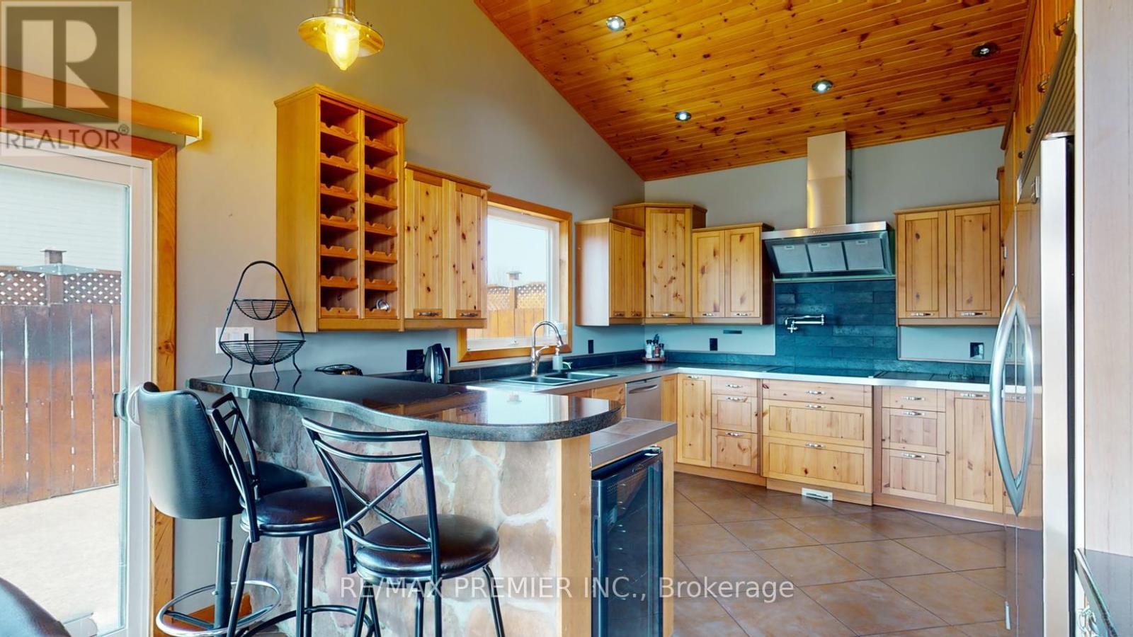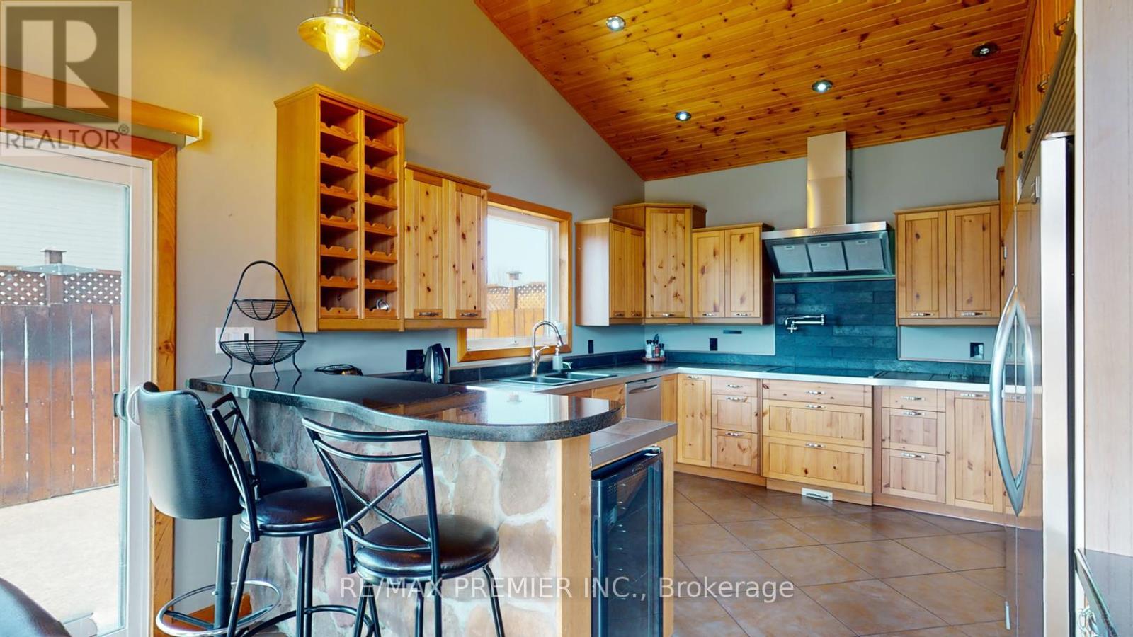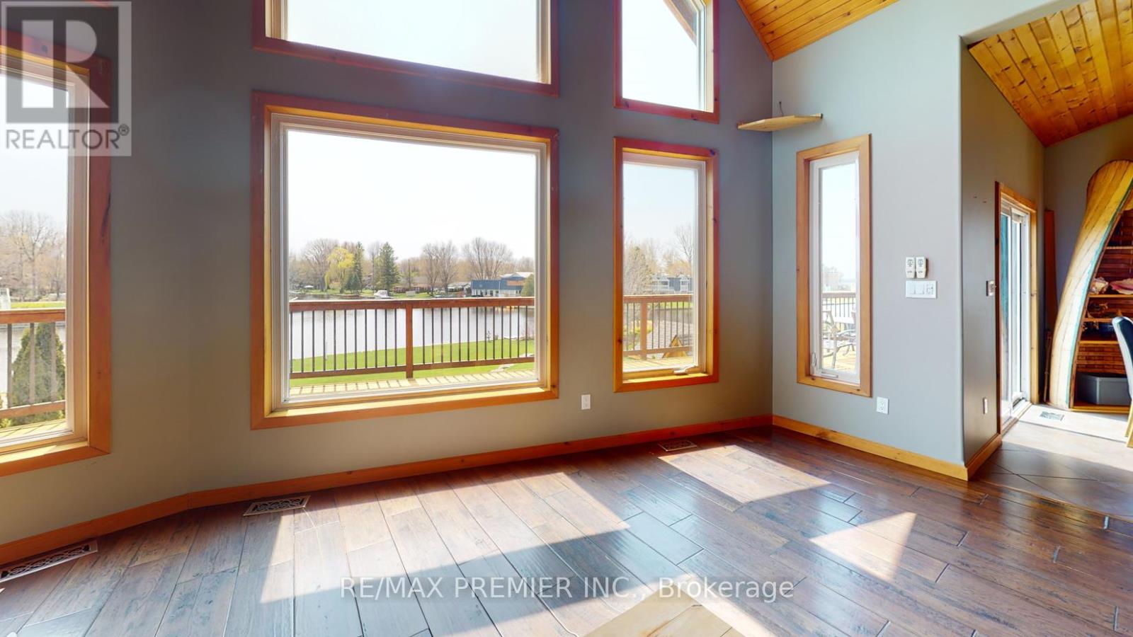31 Paradise Boulevard Ramara, Ontario L0K 1B0
$2,499,000
Almost 4, 200 Sqft of living space detached home. Stunning and beautiful home backing on canal leading to Lake Simcoe. Chef's kitchen with side by side stainless steel appliances and a stunning great room with a wall window. Perfect for a home business with a large garage and connection office. Spacious property ideal for year round of cottage living. Wrap around elevated deck complete with hot tub. A must see home.***Please see Virtual Tour*** Main Floor: 1495 Sqft, 2nd Floor: 1709 Sqft, 3rd floor: 457 Sqft. Update Central Air: value of $8,000.00 (id:61852)
Property Details
| MLS® Number | S12022454 |
| Property Type | Single Family |
| Neigbourhood | Lagoon City |
| Community Name | Rural Ramara |
| AmenitiesNearBy | Marina |
| Easement | Unknown |
| ParkingSpaceTotal | 19 |
| ViewType | View, Direct Water View |
| WaterFrontType | Waterfront |
Building
| BathroomTotal | 3 |
| BedroomsAboveGround | 3 |
| BedroomsTotal | 3 |
| Age | 16 To 30 Years |
| Appliances | Water Heater, Dishwasher, Dryer, Stove, Washer, Window Coverings, Refrigerator |
| ConstructionStyleAttachment | Detached |
| CoolingType | Central Air Conditioning |
| ExteriorFinish | Log |
| FireplacePresent | Yes |
| FlooringType | Carpeted, Vinyl, Ceramic, Hardwood |
| FoundationType | Brick |
| HalfBathTotal | 1 |
| HeatingFuel | Propane |
| HeatingType | Forced Air |
| StoriesTotal | 3 |
| SizeInterior | 2000 - 2500 Sqft |
| Type | House |
| UtilityWater | Municipal Water |
Parking
| Attached Garage | |
| Garage |
Land
| AccessType | Private Road, Marina Docking |
| Acreage | No |
| LandAmenities | Marina |
| Sewer | Sanitary Sewer |
| SizeDepth | 415 Ft ,2 In |
| SizeFrontage | 98 Ft ,9 In |
| SizeIrregular | 98.8 X 415.2 Ft |
| SizeTotalText | 98.8 X 415.2 Ft|1/2 - 1.99 Acres |
| ZoningDescription | Vr-6 |
Rooms
| Level | Type | Length | Width | Dimensions |
|---|---|---|---|---|
| Second Level | Kitchen | 4.53 m | 3.49 m | 4.53 m x 3.49 m |
| Second Level | Eating Area | 3.71 m | 3.49 m | 3.71 m x 3.49 m |
| Second Level | Living Room | 8.41 m | 6.19 m | 8.41 m x 6.19 m |
| Second Level | Dining Room | 8.41 m | 6.19 m | 8.41 m x 6.19 m |
| Second Level | Bedroom 2 | 3.68 m | 3.49 m | 3.68 m x 3.49 m |
| Second Level | Bedroom 3 | 4.75 m | 3.47 m | 4.75 m x 3.47 m |
| Third Level | Primary Bedroom | 6.3 m | 5.18 m | 6.3 m x 5.18 m |
| Main Level | Office | 7.85 m | 3.52 m | 7.85 m x 3.52 m |
| Main Level | Workshop | 12.52 m | 8.32 m | 12.52 m x 8.32 m |
| Main Level | Recreational, Games Room | 8.22 m | 3.55 m | 8.22 m x 3.55 m |
Utilities
| Electricity | Available |
| Electricity Connected | Connected |
| Telephone | Connected |
| Sewer | Available |
https://www.realtor.ca/real-estate/28031899/31-paradise-boulevard-ramara-rural-ramara
Interested?
Contact us for more information
John Nguyen
Salesperson
9100 Jane St Bldg L #77
Vaughan, Ontario L4K 0A4
Linda Mac
Broker
9100 Jane St Bldg L #77
Vaughan, Ontario L4K 0A4

