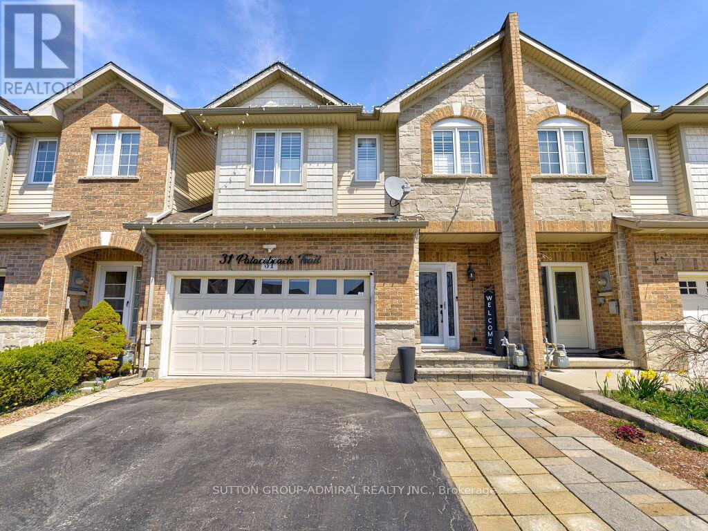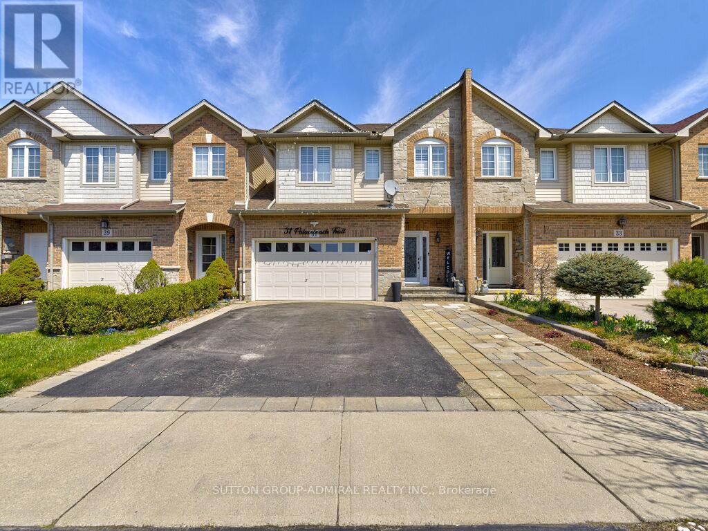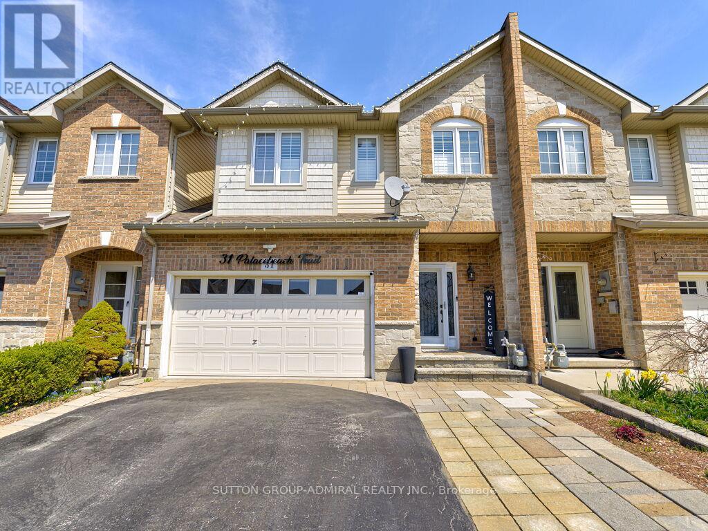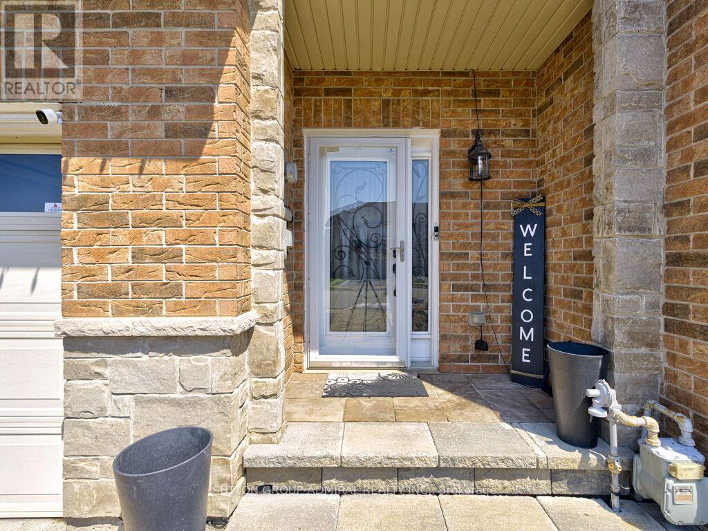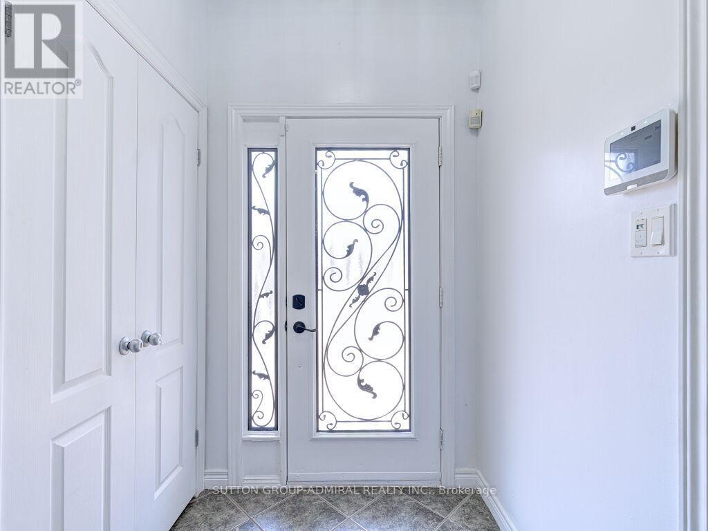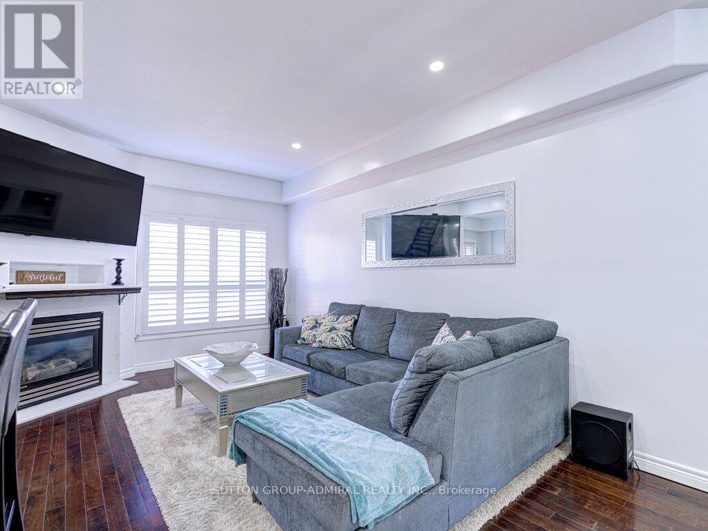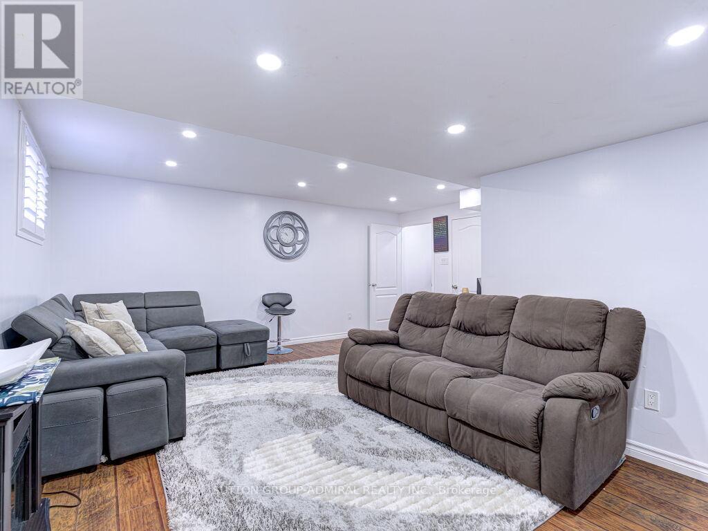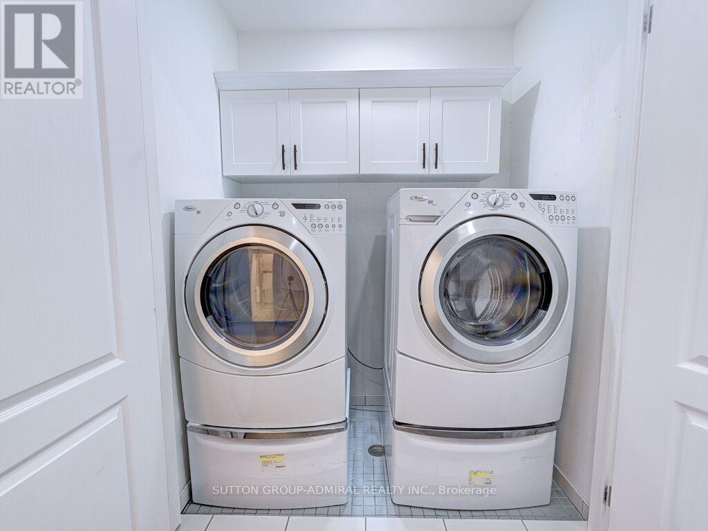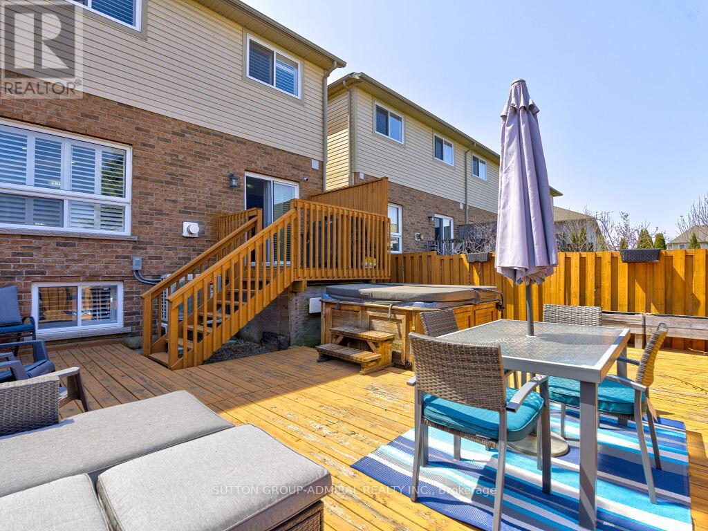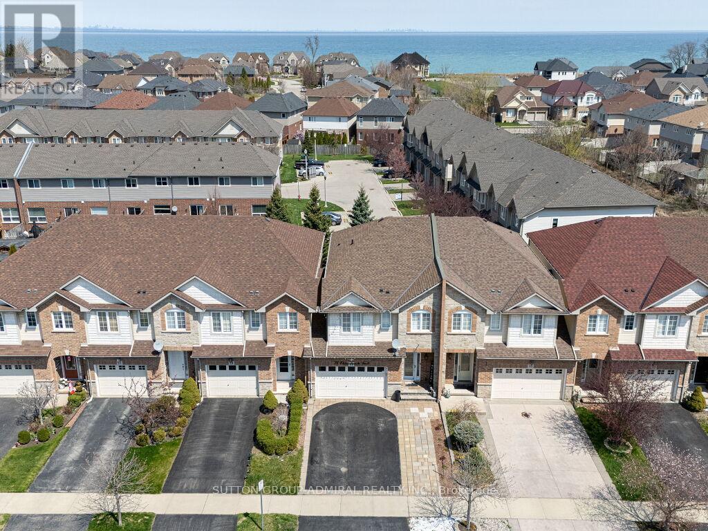31 Palacebeach Trail Hamilton, Ontario L8E 0B9
$899,990
This is an absolute Showstopper of a home nestled between the beautiful and peaceful waterfront and the convenience of the nearby highway. Home offers multi-level layout starting with the cozy foyer leading to the open concept living and dining room with gas fireplace. The modern kitchen offers granite counter tops and comfortable space with a breakfast area leading out to the multi-level deck which offers a great space for entertaining and relaxation. The upper level offers multi-level bedrooms starting with the spacious master bedroom with, and spacious walk in closet, and 3 pc ensuite with heated floor. Step up to the 2nd and 2rd spacious bedrooms with laminate floors and lots of closet space. Upper floor laundry with front loader washer and dryer. California shutters throughout. Pot lights in main floor and basement. Central Vac. Dimmable Lights. Gas BBQ. Epoxy floor in Garage. (id:61852)
Property Details
| MLS® Number | X12105032 |
| Property Type | Single Family |
| Community Name | Stoney Creek |
| AmenitiesNearBy | Beach |
| Features | Flat Site |
| ParkingSpaceTotal | 5 |
| Structure | Deck |
Building
| BathroomTotal | 3 |
| BedroomsAboveGround | 3 |
| BedroomsTotal | 3 |
| Age | 16 To 30 Years |
| Amenities | Fireplace(s) |
| Appliances | Garage Door Opener Remote(s), Central Vacuum, Water Heater - Tankless |
| BasementDevelopment | Finished |
| BasementType | N/a (finished) |
| ConstructionStyleAttachment | Attached |
| CoolingType | Central Air Conditioning |
| ExteriorFinish | Brick, Vinyl Siding |
| FireplacePresent | Yes |
| FlooringType | Hardwood, Ceramic, Laminate |
| FoundationType | Unknown |
| HalfBathTotal | 1 |
| HeatingFuel | Natural Gas |
| HeatingType | Forced Air |
| StoriesTotal | 2 |
| SizeInterior | 1500 - 2000 Sqft |
| Type | Row / Townhouse |
| UtilityWater | Municipal Water |
Parking
| Attached Garage | |
| Garage |
Land
| Acreage | No |
| FenceType | Fenced Yard |
| LandAmenities | Beach |
| Sewer | Sanitary Sewer |
| SizeDepth | 87 Ft ,1 In |
| SizeFrontage | 25 Ft ,8 In |
| SizeIrregular | 25.7 X 87.1 Ft |
| SizeTotalText | 25.7 X 87.1 Ft |
Rooms
| Level | Type | Length | Width | Dimensions |
|---|---|---|---|---|
| Second Level | Bedroom 2 | 3.2 m | 2.81 m | 3.2 m x 2.81 m |
| Third Level | Bedroom 3 | 3.76 m | 3.45 m | 3.76 m x 3.45 m |
| Basement | Recreational, Games Room | 6.1 m | 5.82 m | 6.1 m x 5.82 m |
| Main Level | Living Room | 6.1 m | 3.51 m | 6.1 m x 3.51 m |
| Main Level | Dining Room | 6.1 m | 3.51 m | 6.1 m x 3.51 m |
| Main Level | Kitchen | 3.81 m | 2.74 m | 3.81 m x 2.74 m |
| Main Level | Eating Area | 2.74 m | 2.13 m | 2.74 m x 2.13 m |
| In Between | Primary Bedroom | 4.09 m | 4.09 m | 4.09 m x 4.09 m |
https://www.realtor.ca/real-estate/28217560/31-palacebeach-trail-hamilton-stoney-creek-stoney-creek
Interested?
Contact us for more information
Alric Barrington Salmon
Salesperson
1206 Centre Street
Thornhill, Ontario L4J 3M9
