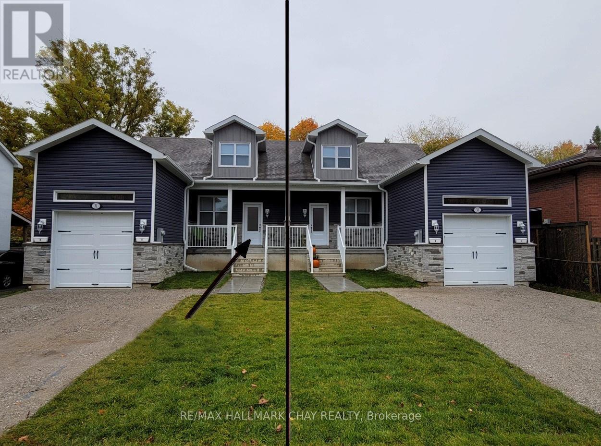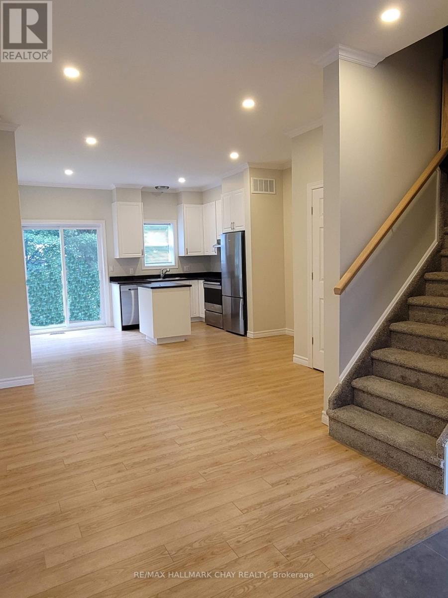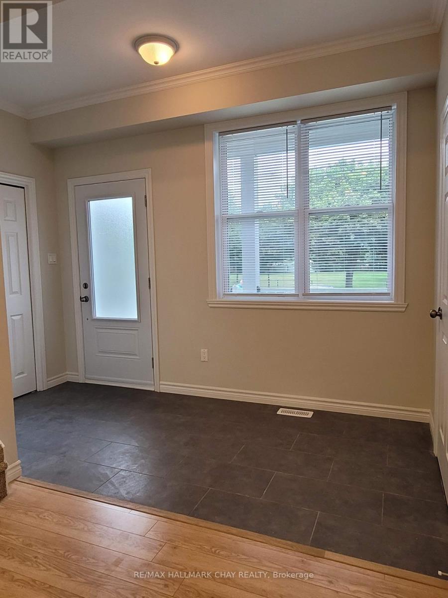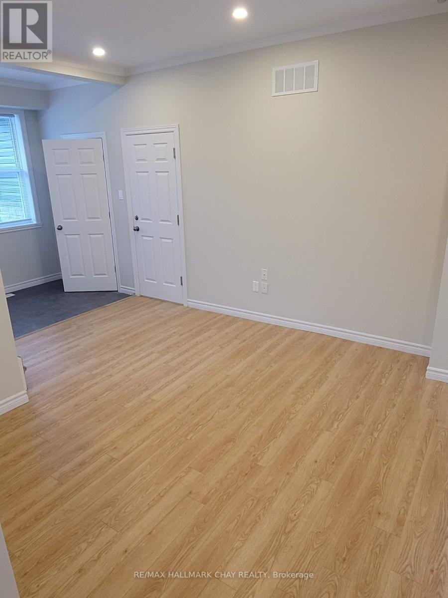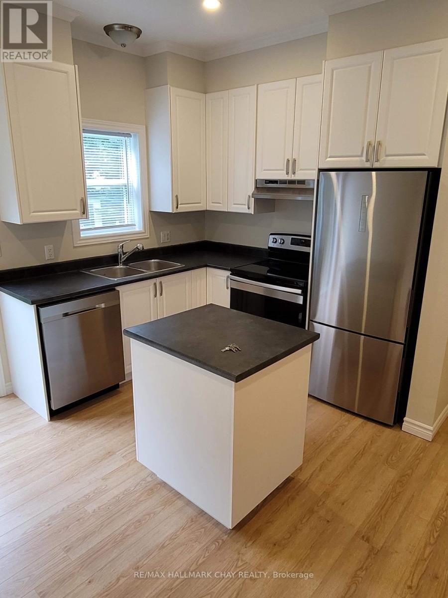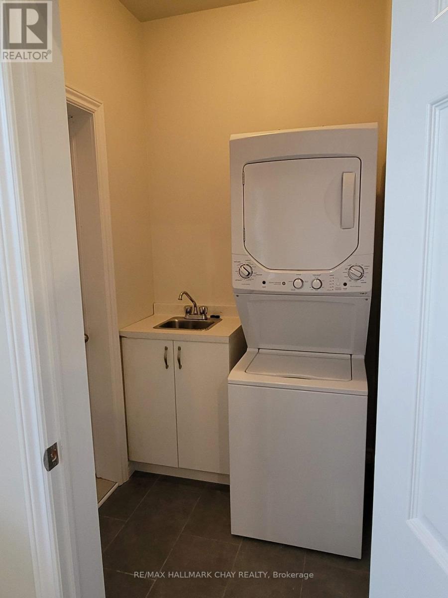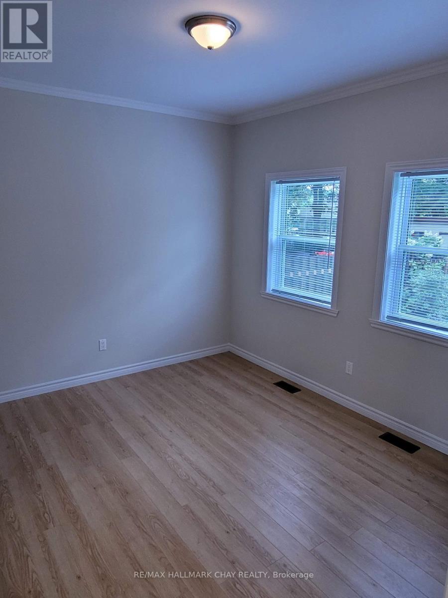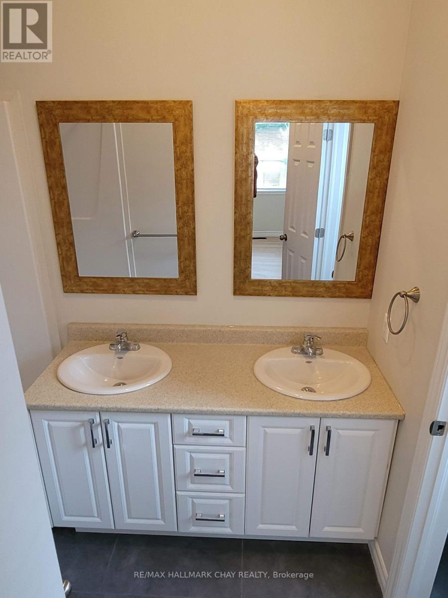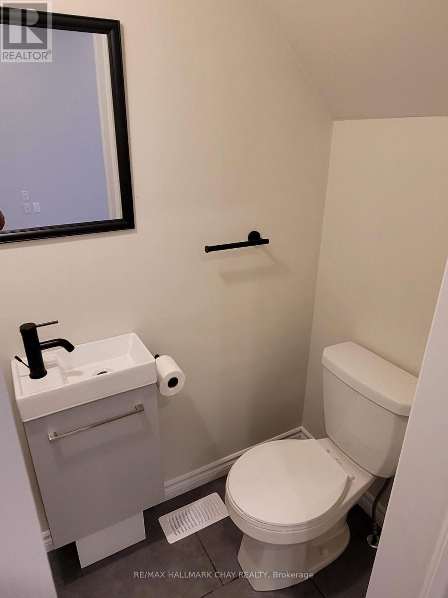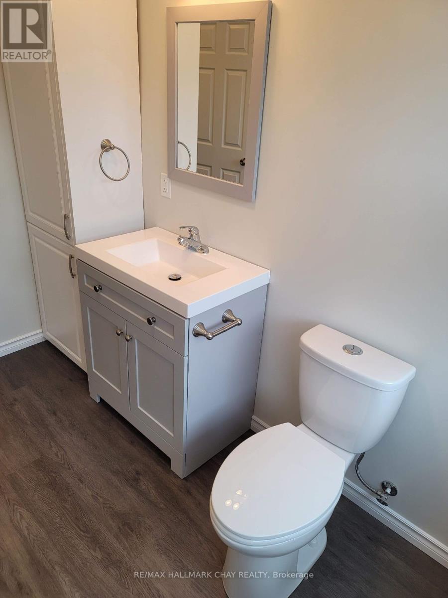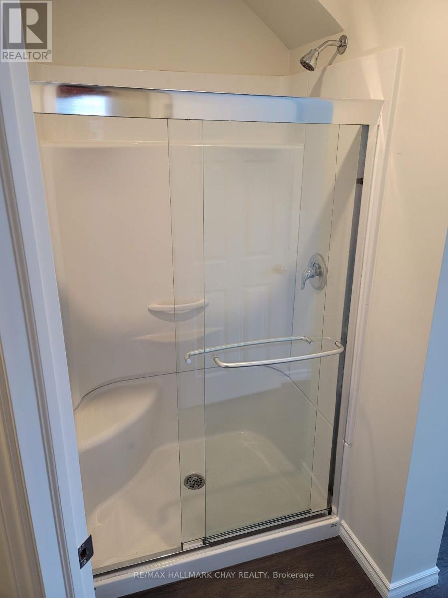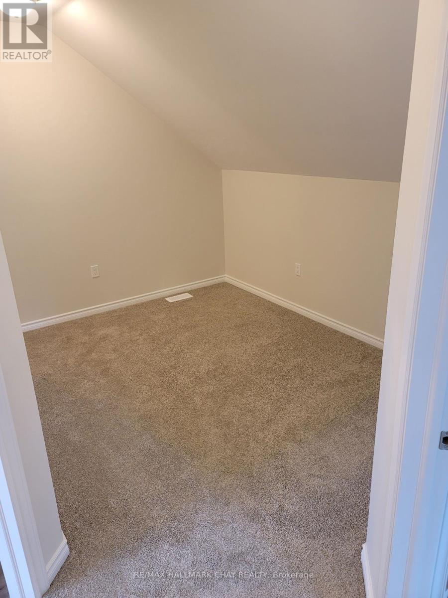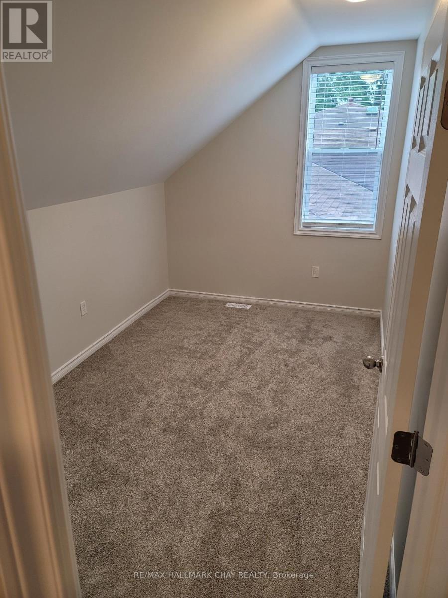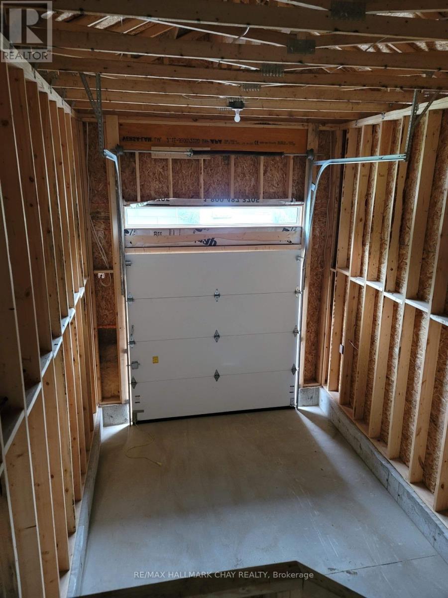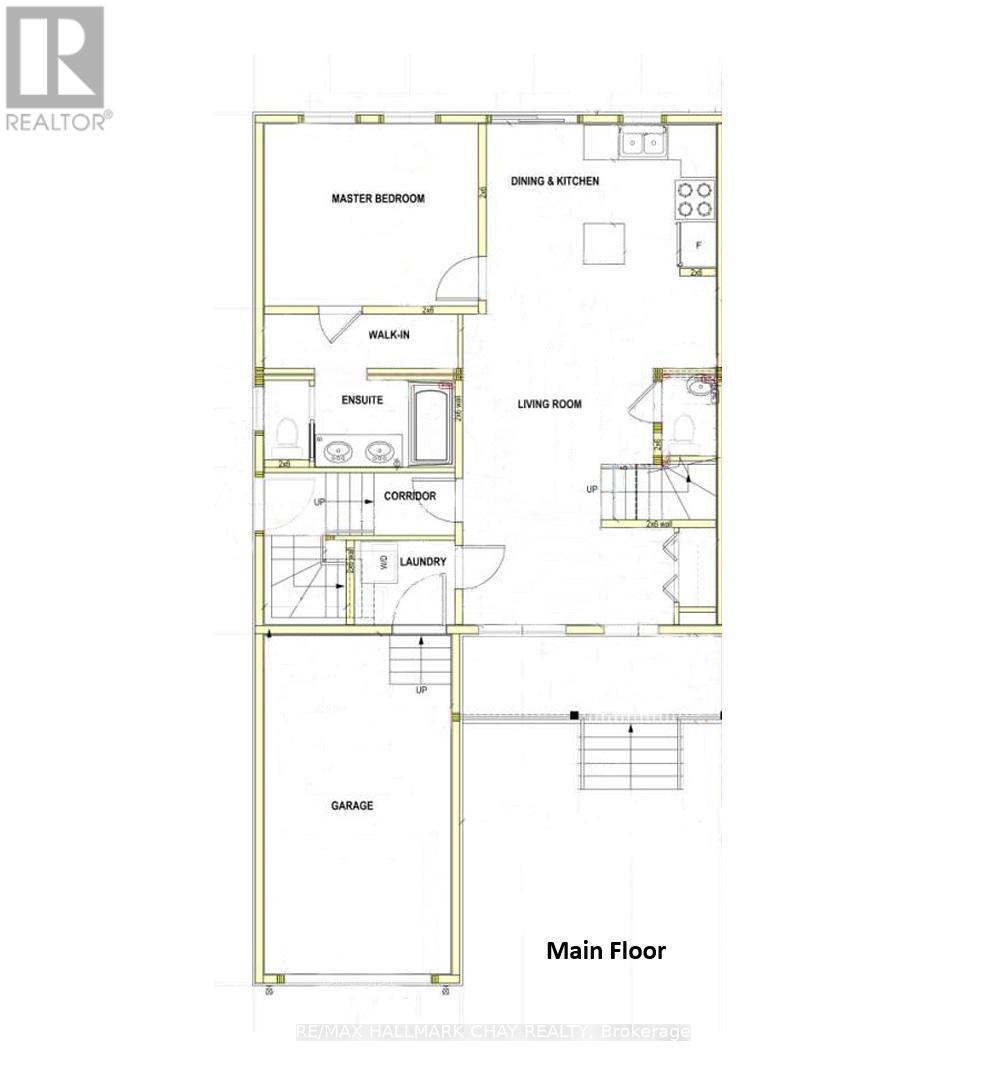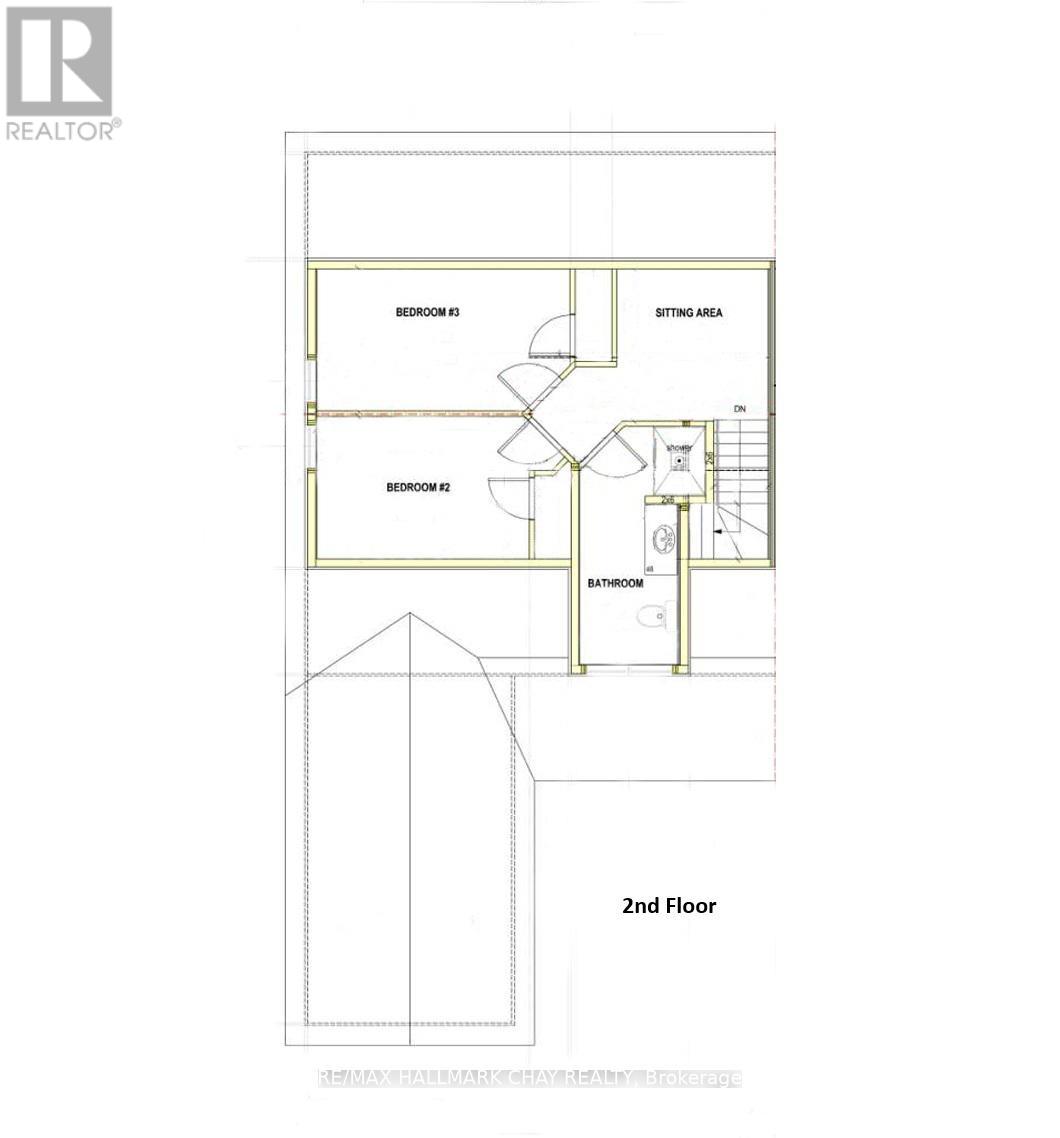31 Marcus Street Barrie, Ontario L4N 3L7
$2,650 Monthly
Bright and spacious 3-bedroom, 2.5-bathroom home located in a quiet, family-friendly Barrie neighbourhood. The main-floor primary bedroom features a private 5-piece ensuite with dual sinks. Enjoy the convenience of all-inclusive utilities and modern appliances including a fridge, stove, dishwasher, washer, and dryer. Step outside to a private, fully fenced backyard featuring a nice-sized deck and storage shed, perfect for relaxing or entertaining outdoors. Parking for three vehicles-two in the driveway and one smaller car in the garage. Situated directly across from a town park, offering easy access to green space and play areas. Please note: a separately registered legal basement apartment is currently occupied. Available for immediate possession-don't miss the chance to call this beautiful home your own! Landlord is pet friendly! Utilities included!!! No smoking!!! (id:61852)
Property Details
| MLS® Number | S12481837 |
| Property Type | Multi-family |
| Community Name | Allandale |
| Features | Flat Site, In Suite Laundry |
| ParkingSpaceTotal | 3 |
| Structure | Shed |
Building
| BathroomTotal | 3 |
| BedroomsAboveGround | 3 |
| BedroomsTotal | 3 |
| Appliances | Water Heater - Tankless |
| BasementFeatures | Apartment In Basement |
| BasementType | N/a |
| CoolingType | Central Air Conditioning |
| ExteriorFinish | Stone, Vinyl Siding |
| FoundationType | Concrete |
| HalfBathTotal | 1 |
| HeatingFuel | Natural Gas |
| HeatingType | Forced Air |
| StoriesTotal | 2 |
| SizeInterior | 1100 - 1500 Sqft |
| Type | Duplex |
| UtilityWater | Municipal Water |
Parking
| Attached Garage | |
| Garage |
Land
| Acreage | No |
| FenceType | Fenced Yard |
| Sewer | Sanitary Sewer |
| SizeDepth | 132 Ft |
| SizeFrontage | 33 Ft |
| SizeIrregular | 33 X 132 Ft |
| SizeTotalText | 33 X 132 Ft |
Rooms
| Level | Type | Length | Width | Dimensions |
|---|---|---|---|---|
| Second Level | Den | 2.6162 m | 2.6162 m | 2.6162 m x 2.6162 m |
| Second Level | Bedroom 2 | 3.683 m | 2.4638 m | 3.683 m x 2.4638 m |
| Second Level | Bathroom | 4.0894 m | 1.7018 m | 4.0894 m x 1.7018 m |
| Third Level | Bedroom 3 | 4.3942 m | 2.4638 m | 4.3942 m x 2.4638 m |
| Main Level | Kitchen | 3.987 m | 2.4384 m | 3.987 m x 2.4384 m |
| Main Level | Living Room | 4.3942 m | 4.572 m | 4.3942 m x 4.572 m |
| Main Level | Primary Bedroom | 3.7084 m | 3.1496 m | 3.7084 m x 3.1496 m |
| Main Level | Bathroom | 3.302 m | 1.4986 m | 3.302 m x 1.4986 m |
| Main Level | Laundry Room | 1.7272 m | 1.4478 m | 1.7272 m x 1.4478 m |
Utilities
| Cable | Available |
| Electricity | Installed |
| Sewer | Installed |
https://www.realtor.ca/real-estate/29032055/31-marcus-street-barrie-allandale-allandale
Interested?
Contact us for more information
Matt Stapley
Salesperson
20 Victoria St. W. P.o. Box 108
Alliston, Ontario L9R 1T9
