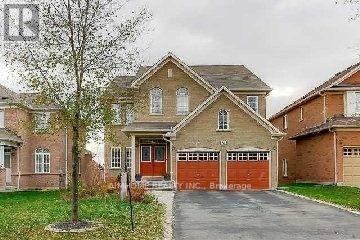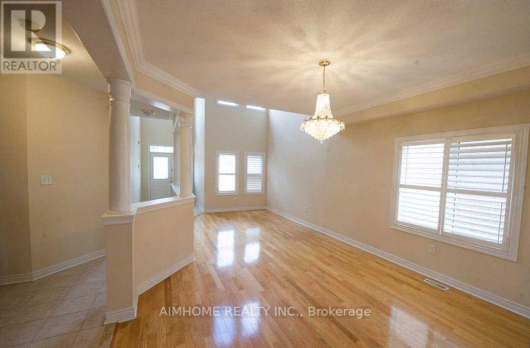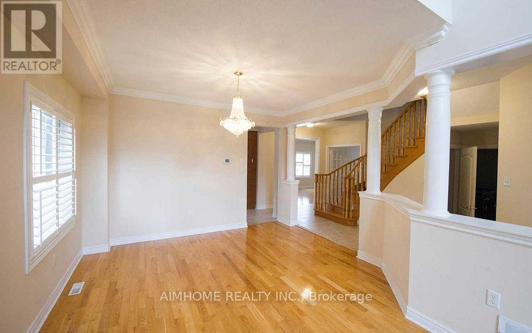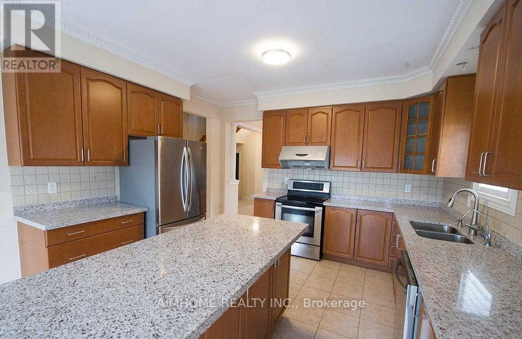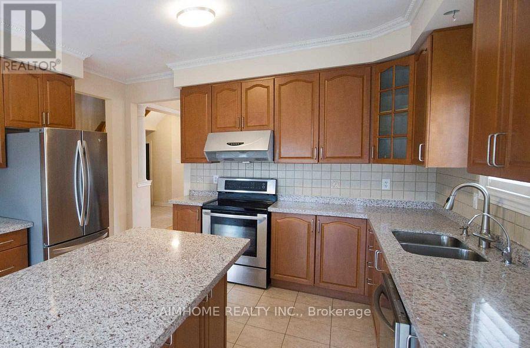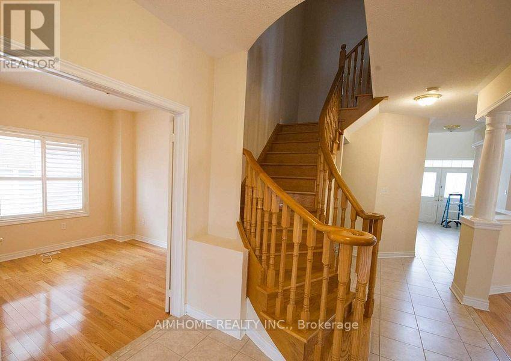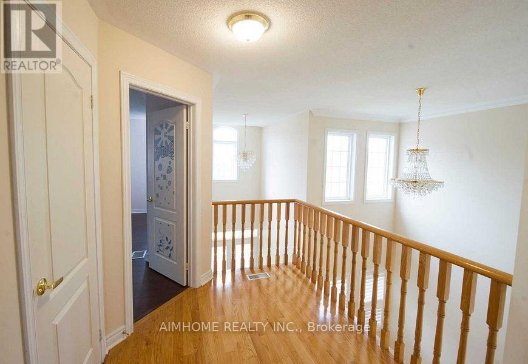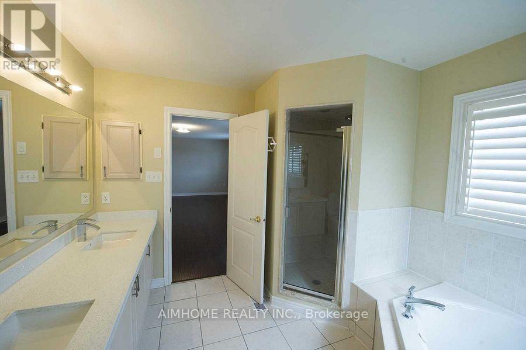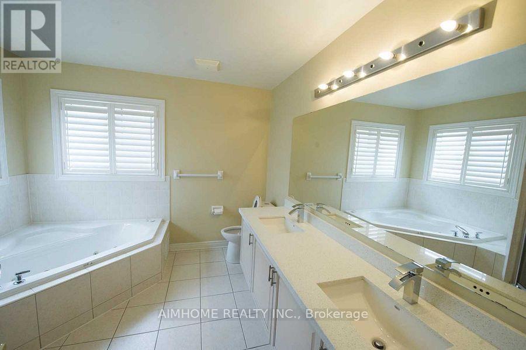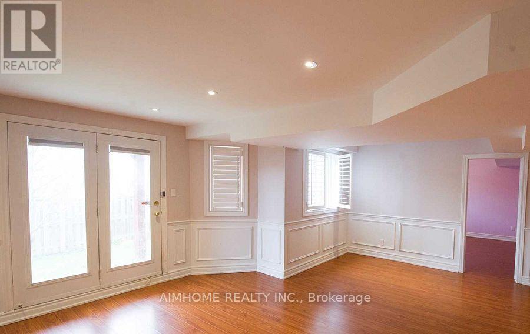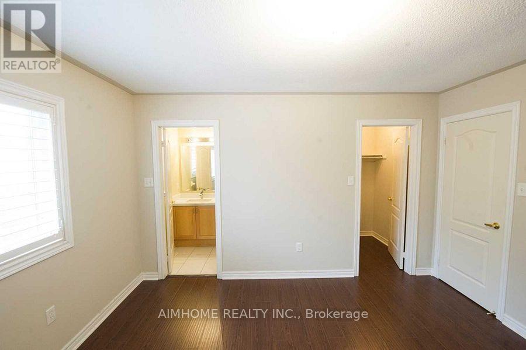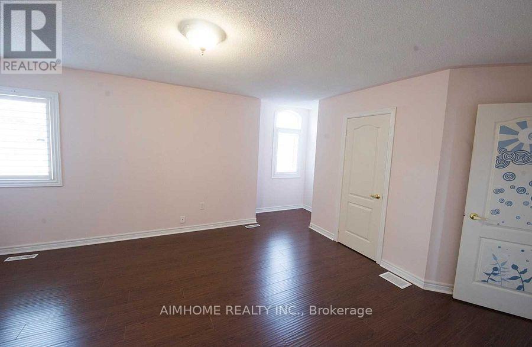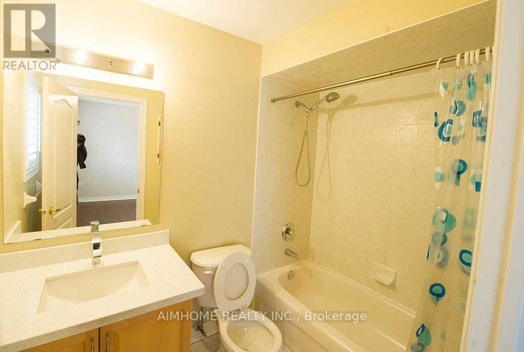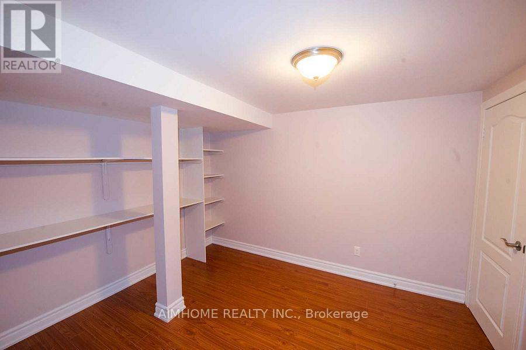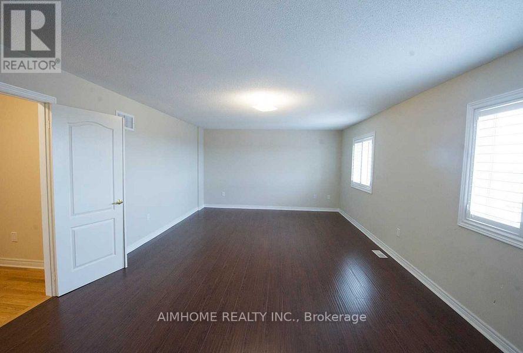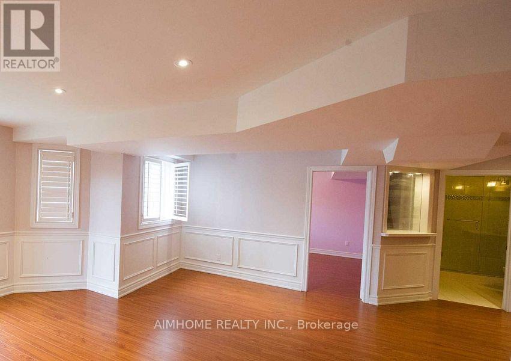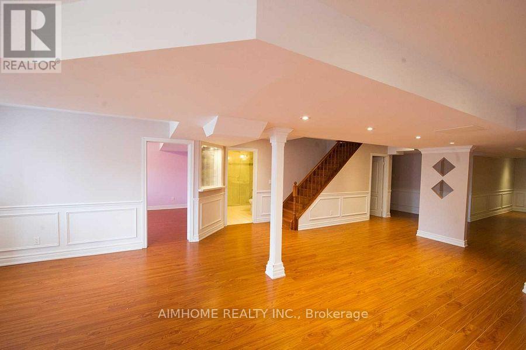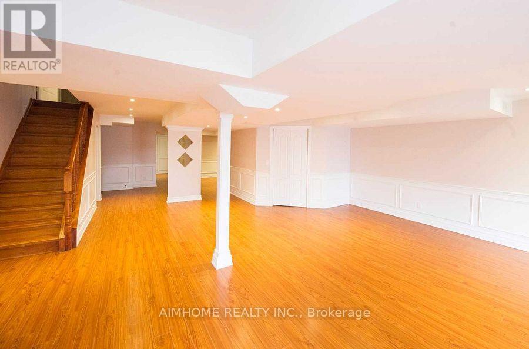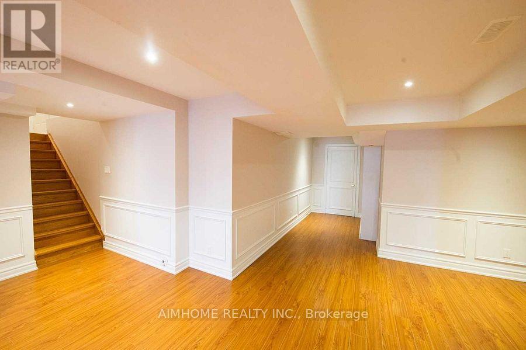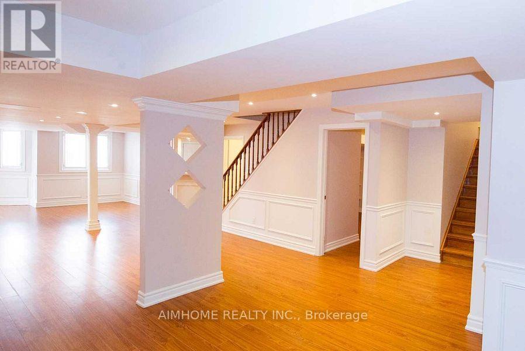31 Marble Bridge Drive Richmond Hill, Ontario L4E 4K5
4 Bedroom
5 Bathroom
3000 - 3500 sqft
Fireplace
Central Air Conditioning
Forced Air
$4,500 Monthly
Jefferson Forest Community Beautiful Facing Park Home 3232Sqft, Great Living Space, 17' Foyer, Main Floor 9' ceiling, Hardwood Floor Throughout, Double Door Entrance, M/F Office, Professional Finished Walk-Out Basement with one bedroom and 3pc bathroom. Easy Access To 404, Shopping, Transit, Walking Distance To Yonge St & Richmond Hill High School. AAA Clients Needed, No Pets, Non Smoker. (id:61852)
Property Details
| MLS® Number | N12482496 |
| Property Type | Single Family |
| Community Name | Jefferson |
| EquipmentType | Water Heater |
| Features | Carpet Free |
| ParkingSpaceTotal | 6 |
| RentalEquipmentType | Water Heater |
Building
| BathroomTotal | 5 |
| BedroomsAboveGround | 4 |
| BedroomsTotal | 4 |
| Age | 6 To 15 Years |
| Appliances | Garage Door Opener Remote(s), Dishwasher, Dryer, Stove, Washer, Refrigerator |
| BasementDevelopment | Finished |
| BasementFeatures | Walk Out |
| BasementType | N/a (finished) |
| ConstructionStyleAttachment | Detached |
| CoolingType | Central Air Conditioning |
| ExteriorFinish | Brick |
| FireplacePresent | Yes |
| FlooringType | Laminate, Hardwood, Ceramic |
| FoundationType | Concrete |
| HalfBathTotal | 1 |
| HeatingFuel | Natural Gas |
| HeatingType | Forced Air |
| StoriesTotal | 2 |
| SizeInterior | 3000 - 3500 Sqft |
| Type | House |
| UtilityWater | Municipal Water |
Parking
| Garage |
Land
| Acreage | No |
| Sewer | Sanitary Sewer |
| SizeDepth | 109 Ft ,10 In |
| SizeFrontage | 45 Ft ,10 In |
| SizeIrregular | 45.9 X 109.9 Ft |
| SizeTotalText | 45.9 X 109.9 Ft|under 1/2 Acre |
Rooms
| Level | Type | Length | Width | Dimensions |
|---|---|---|---|---|
| Second Level | Primary Bedroom | 6.43 m | 4.26 m | 6.43 m x 4.26 m |
| Second Level | Bedroom 2 | 4.02 m | 3.35 m | 4.02 m x 3.35 m |
| Second Level | Bedroom 3 | 4.6 m | 3.71 m | 4.6 m x 3.71 m |
| Second Level | Bedroom 4 | 3.65 m | 3.04 m | 3.65 m x 3.04 m |
| Basement | Bedroom 5 | 4 m | 5 m | 4 m x 5 m |
| Basement | Recreational, Games Room | 6 m | 5 m | 6 m x 5 m |
| Main Level | Living Room | 3.04 m | 3.9 m | 3.04 m x 3.9 m |
| Main Level | Dining Room | 3.04 m | 3.9 m | 3.04 m x 3.9 m |
| Main Level | Kitchen | 6.7 m | 3.96 m | 6.7 m x 3.96 m |
| Main Level | Family Room | 5.85 m | 3.96 m | 5.85 m x 3.96 m |
| Main Level | Library | 3.29 m | 3.04 m | 3.29 m x 3.04 m |
https://www.realtor.ca/real-estate/29033276/31-marble-bridge-drive-richmond-hill-jefferson-jefferson
Interested?
Contact us for more information
Jennifer Han
Salesperson
Aimhome Realty Inc.
2175 Sheppard Ave E. Suite 106
Toronto, Ontario M2J 1W8
2175 Sheppard Ave E. Suite 106
Toronto, Ontario M2J 1W8
