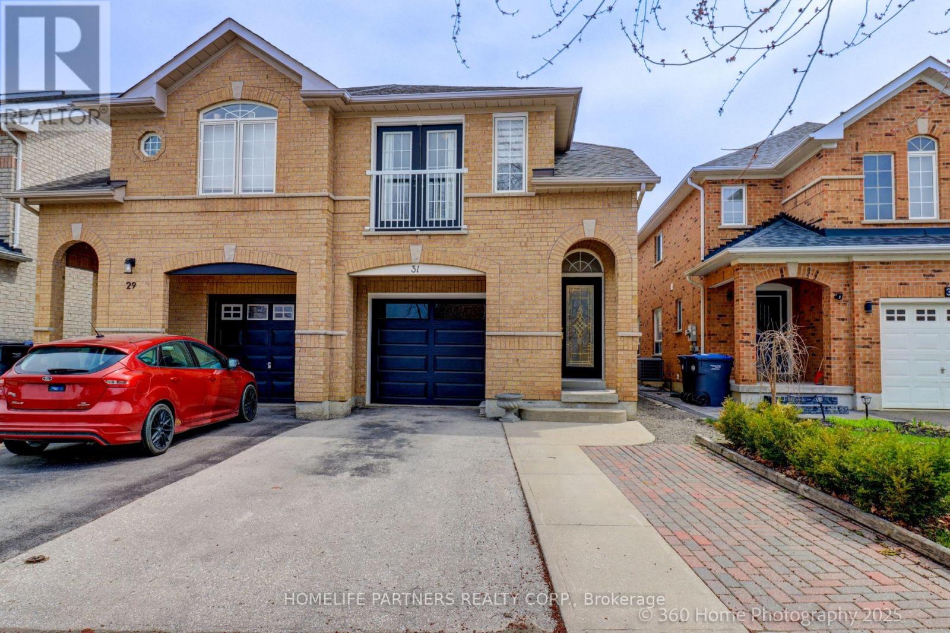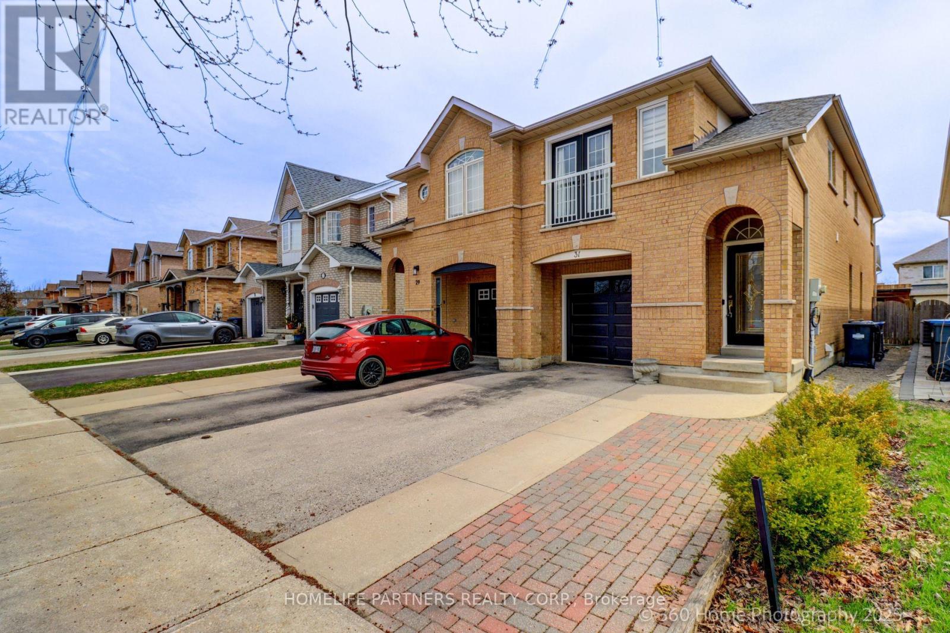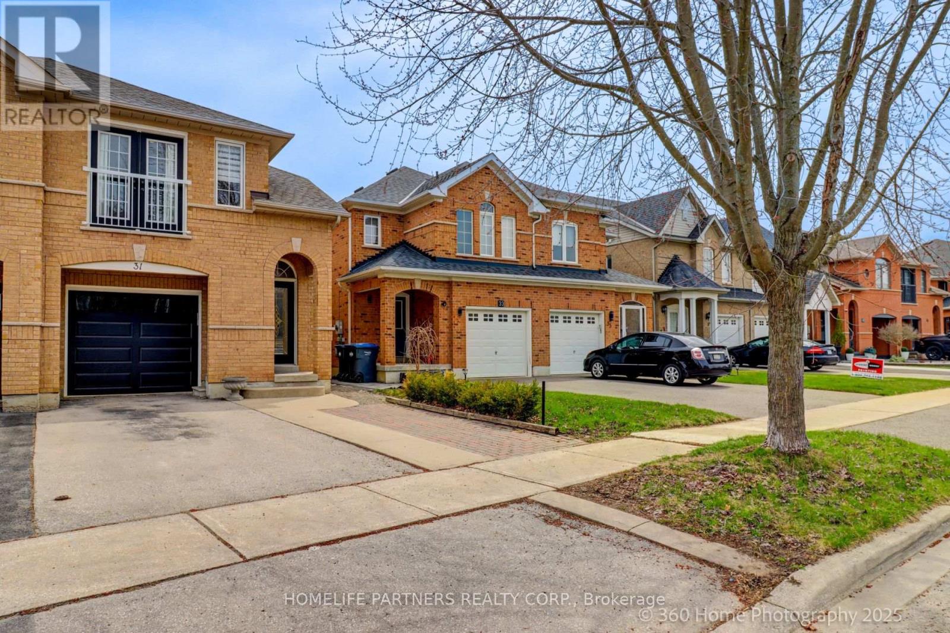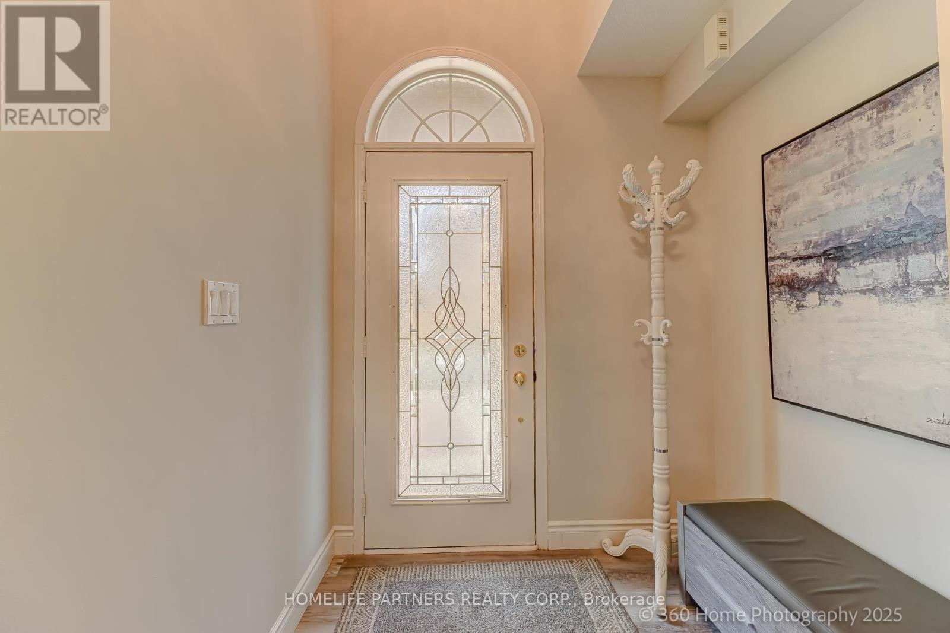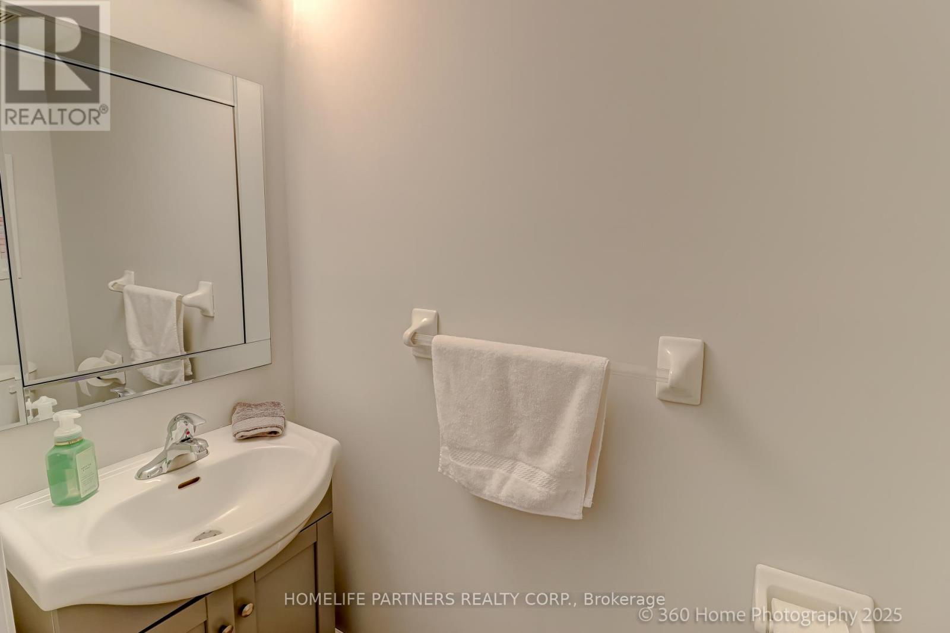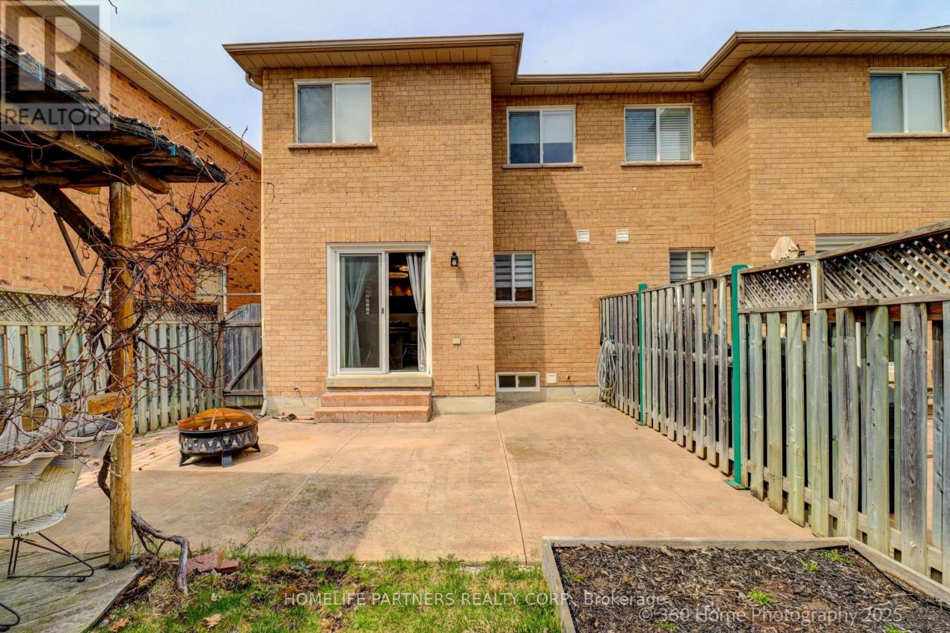31 Knoll Haven Circle Caledon, Ontario L7E 2V5
$939,000
Welcome to this lovely home nestled in the highly sought-after North End of Bolton! This rare 4-bedroom semi offers generous principal rooms and a layout that perfectly blends comfort and functionality. The main floor features a bright, open-concept living and dining area, ideal for family gatherings and entertaining. The updated eat-in kitchen boasts modern finishes and a convenient walk-out to the patio, perfect for enjoying summer BBQs. Enjoy the added bonus of direct access to the home from the garage. You'll find a spacious, open-concept finished basement complete with a wet bar/kitchenette, 3-piece bath and a cold cellar offering potential for extended family living or added versatility. Situated close to schools, shops, restaurants, and a variety of amenities, this home checks all the boxes for growing families or savvy buyers. Don't miss your chance to own this gem in a fantastic location! (id:61852)
Property Details
| MLS® Number | W12104219 |
| Property Type | Single Family |
| Community Name | Bolton North |
| Features | Carpet Free |
| ParkingSpaceTotal | 3 |
Building
| BathroomTotal | 4 |
| BedroomsAboveGround | 4 |
| BedroomsTotal | 4 |
| Appliances | Garage Door Opener Remote(s), Central Vacuum, Dishwasher, Dryer, Freezer, Garage Door Opener, Stove, Washer, Window Coverings, Refrigerator |
| BasementDevelopment | Finished |
| BasementFeatures | Separate Entrance |
| BasementType | N/a (finished) |
| ConstructionStyleAttachment | Semi-detached |
| CoolingType | Central Air Conditioning |
| ExteriorFinish | Brick |
| FlooringType | Ceramic, Laminate |
| FoundationType | Concrete |
| HalfBathTotal | 1 |
| HeatingFuel | Natural Gas |
| HeatingType | Forced Air |
| StoriesTotal | 2 |
| SizeInterior | 1500 - 2000 Sqft |
| Type | House |
| UtilityWater | Municipal Water |
Parking
| Garage |
Land
| Acreage | No |
| Sewer | Sanitary Sewer |
| SizeDepth | 112 Ft ,1 In |
| SizeFrontage | 22 Ft ,2 In |
| SizeIrregular | 22.2 X 112.1 Ft |
| SizeTotalText | 22.2 X 112.1 Ft |
Rooms
| Level | Type | Length | Width | Dimensions |
|---|---|---|---|---|
| Second Level | Primary Bedroom | 5.12 m | 3.4 m | 5.12 m x 3.4 m |
| Second Level | Bedroom 2 | 2.86 m | 2.7 m | 2.86 m x 2.7 m |
| Second Level | Bedroom 3 | 2.72 m | 2.7 m | 2.72 m x 2.7 m |
| Second Level | Bedroom 4 | 3.68 m | 2.85 m | 3.68 m x 2.85 m |
| Basement | Cold Room | Measurements not available | ||
| Basement | Recreational, Games Room | 5.85 m | 5.05 m | 5.85 m x 5.05 m |
| Basement | Laundry Room | Measurements not available | ||
| Basement | Pantry | Measurements not available | ||
| Main Level | Kitchen | 5.12 m | 3.3 m | 5.12 m x 3.3 m |
| Main Level | Living Room | 6.12 m | 3.93 m | 6.12 m x 3.93 m |
| Main Level | Dining Room | 6.12 m | 3.93 m | 6.12 m x 3.93 m |
https://www.realtor.ca/real-estate/28215802/31-knoll-haven-circle-caledon-bolton-north-bolton-north
Interested?
Contact us for more information
Vera Aceto
Salesperson
3850 Steeles Ave West Unit 6
Vaughan, Ontario L4L 4Y6
